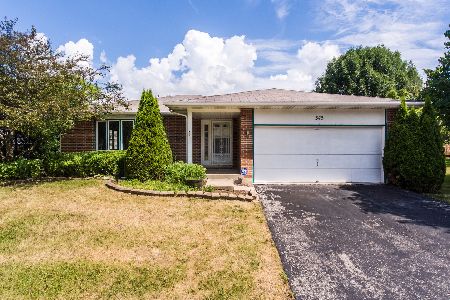2020 Cherokee Drive, West Chicago, Illinois 60185
$222,000
|
Sold
|
|
| Status: | Closed |
| Sqft: | 1,778 |
| Cost/Sqft: | $127 |
| Beds: | 3 |
| Baths: | 2 |
| Year Built: | 1995 |
| Property Taxes: | $6,766 |
| Days On Market: | 3617 |
| Lot Size: | 0,19 |
Description
Bigger than it looks! 4 levels of living space in this move-in ready home. Cathedral ceilings on the main level. Bay window in living room lets in loads of sunlight. Hardwood floors in the entryway & kitchen. The kitchen has a dining area, loads of cabinet space, & room to install a center island. The master bedroom has a huge walk-in closet & plenty of room for all of your furniture. There's not 1 but 2 family rooms! The spacious fenced yard with patio is perfect for summertime entertaining! Home also includes a 1-year home warranty! Just a few blocks away from the IL Prairie Path for hiking & biking! Jump at your chance to own a home in this great neighborhood!
Property Specifics
| Single Family | |
| — | |
| Quad Level | |
| 1995 | |
| Partial | |
| RANDOLPH | |
| No | |
| 0.19 |
| Du Page | |
| Ashmore Estates | |
| 125 / Annual | |
| None | |
| Public | |
| Public Sewer | |
| 09163726 | |
| 0128406011 |
Nearby Schools
| NAME: | DISTRICT: | DISTANCE: | |
|---|---|---|---|
|
Grade School
Wegner Elementary School |
33 | — | |
|
Middle School
Leman Middle School |
33 | Not in DB | |
|
High School
Community High School |
94 | Not in DB | |
Property History
| DATE: | EVENT: | PRICE: | SOURCE: |
|---|---|---|---|
| 19 May, 2016 | Sold | $222,000 | MRED MLS |
| 18 Mar, 2016 | Under contract | $225,000 | MRED MLS |
| 10 Mar, 2016 | Listed for sale | $225,000 | MRED MLS |
Room Specifics
Total Bedrooms: 3
Bedrooms Above Ground: 3
Bedrooms Below Ground: 0
Dimensions: —
Floor Type: Carpet
Dimensions: —
Floor Type: Carpet
Full Bathrooms: 2
Bathroom Amenities: —
Bathroom in Basement: 1
Rooms: Recreation Room,Storage
Basement Description: Finished,Sub-Basement
Other Specifics
| 2 | |
| Concrete Perimeter | |
| Asphalt | |
| Patio, Storms/Screens | |
| Fenced Yard | |
| 65X129X65X125 | |
| — | |
| — | |
| Vaulted/Cathedral Ceilings, Hardwood Floors | |
| Range, Dishwasher, Refrigerator, Washer, Dryer, Disposal | |
| Not in DB | |
| — | |
| — | |
| — | |
| — |
Tax History
| Year | Property Taxes |
|---|---|
| 2016 | $6,766 |
Contact Agent
Nearby Sold Comparables
Contact Agent
Listing Provided By
Keller Williams Premiere Properties





