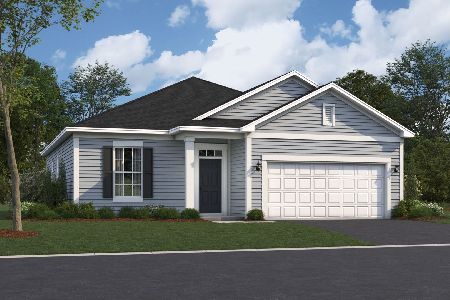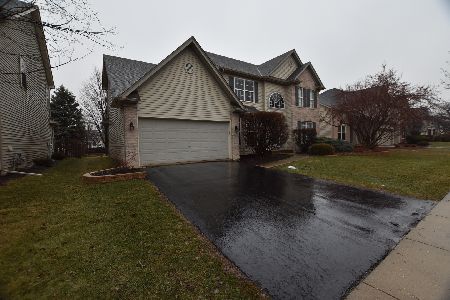2010 Chesterfield Lane, Aurora, Illinois 60503
$485,000
|
Sold
|
|
| Status: | Closed |
| Sqft: | 2,615 |
| Cost/Sqft: | $187 |
| Beds: | 4 |
| Baths: | 3 |
| Year Built: | 1999 |
| Property Taxes: | $10,867 |
| Days On Market: | 637 |
| Lot Size: | 0,16 |
Description
Happy hour is overrated. Find a home that delivers joy all...day...long! With nearly 4,000 sqft of living space, this SEMI-CUSTOM charmer offers nothing but happiness. Relish in 4 BR + Home Office ~ inviting kitchen with stainless appliances, granite counters, handy island, & spacious pantry ~ hardwood flooring ~ cozy fireplace ~ generous bedroom sizes ~ updated primary suite w/ Euro shower & dual sinks ~ and a FINISHED BASEMENT that's an entertainer's dream, boasting a custom bar, theater space, and music/gaming room. Delight in all things Summer with a backyard oasis showcasing a fenced yard, beautiful landscaping, decorative arbor, and paver patio for hosting everything from sunrise coffee to late night laughs with a glass of something sparkly. All of this plus a convenient location just moments to community parks, schools, health care, shopping, and countless dining options from a Starbucks fix to a spicy date night with your favorite person. Estimated NEWS: Roof (2019), Windows (2014), Furnace & Humidifier (2022), AC (2022), and Water Heater (2023). Classic charm, smart design, and space for all of life's best moments .... Pure Joy!
Property Specifics
| Single Family | |
| — | |
| — | |
| 1999 | |
| — | |
| FLAGSTONE | |
| No | |
| 0.16 |
| Kendall | |
| Summerlin | |
| 215 / Annual | |
| — | |
| — | |
| — | |
| 12047938 | |
| 0301176017 |
Nearby Schools
| NAME: | DISTRICT: | DISTANCE: | |
|---|---|---|---|
|
Grade School
The Wheatlands Elementary School |
308 | — | |
|
Middle School
Bednarcik Junior High School |
308 | Not in DB | |
|
High School
Oswego East High School |
308 | Not in DB | |
Property History
| DATE: | EVENT: | PRICE: | SOURCE: |
|---|---|---|---|
| 31 May, 2024 | Sold | $485,000 | MRED MLS |
| 13 May, 2024 | Under contract | $489,000 | MRED MLS |
| 9 May, 2024 | Listed for sale | $489,000 | MRED MLS |
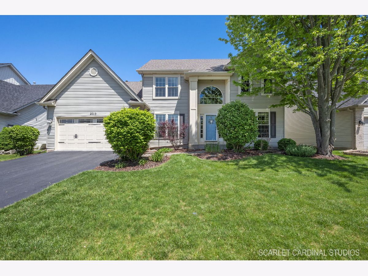
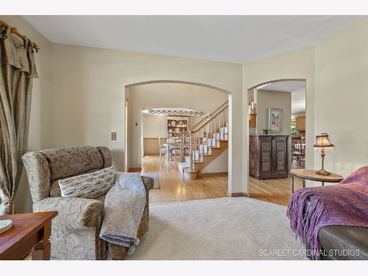
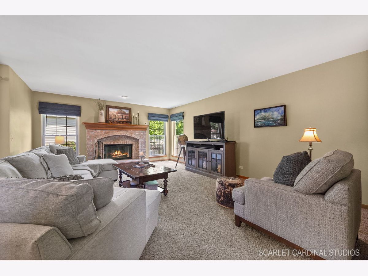
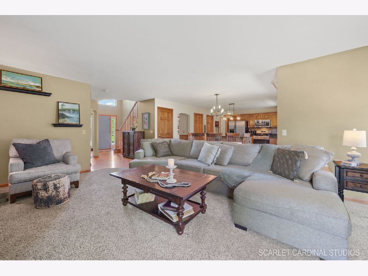
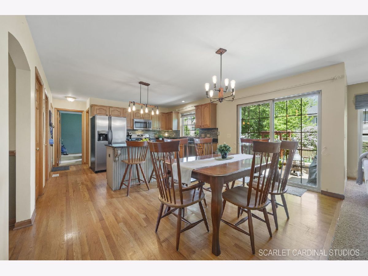
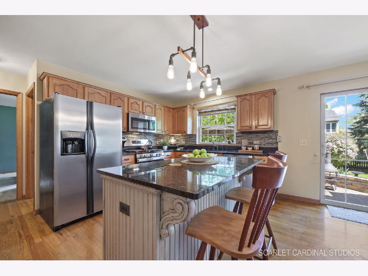
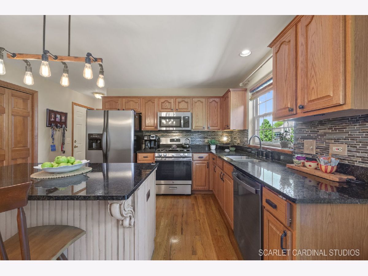
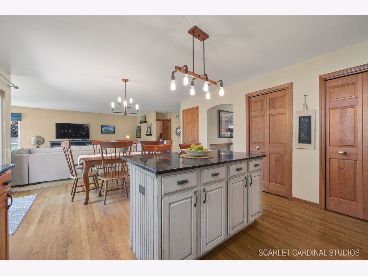
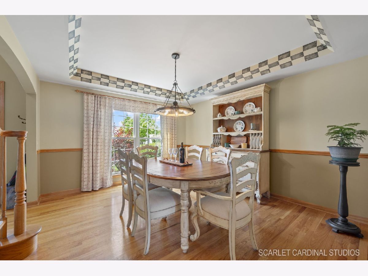
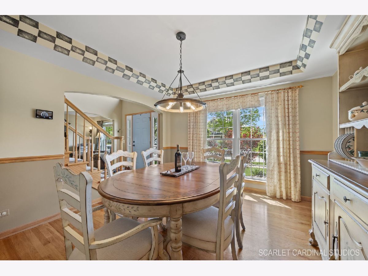
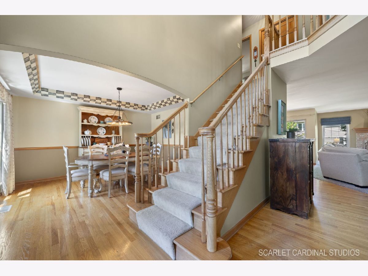
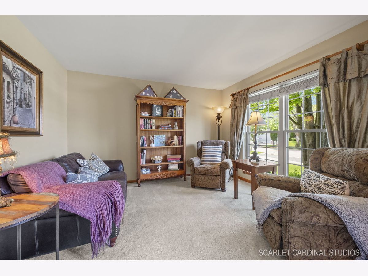
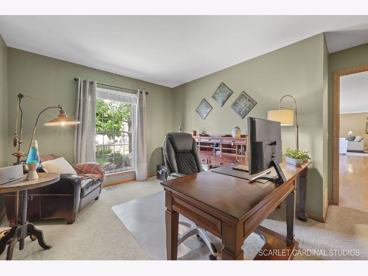
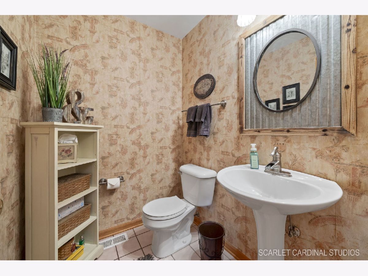
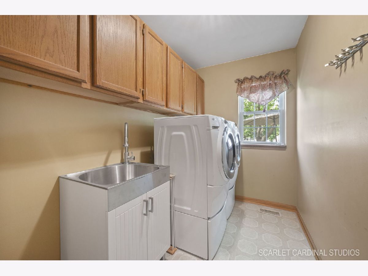
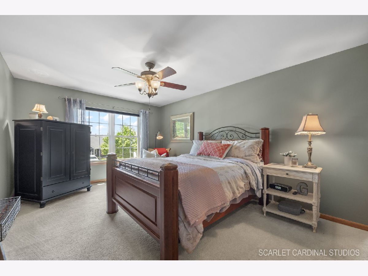
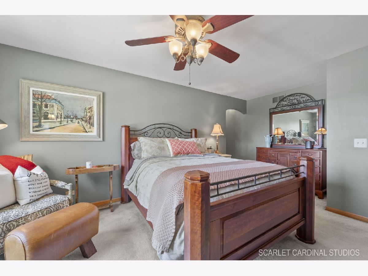
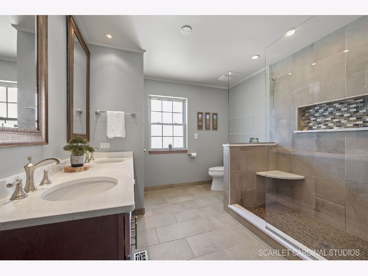
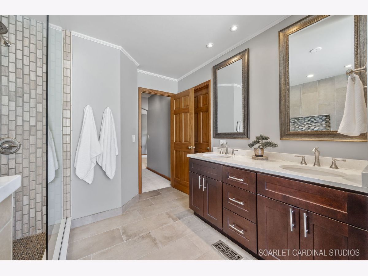
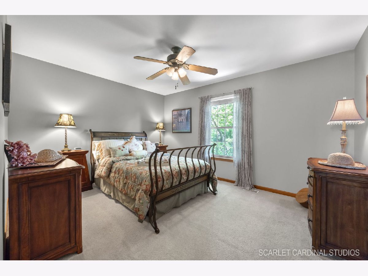
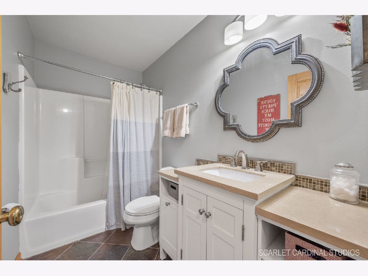
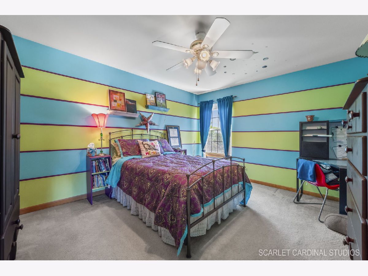
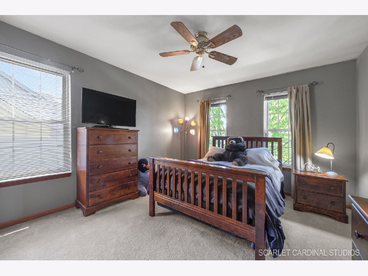
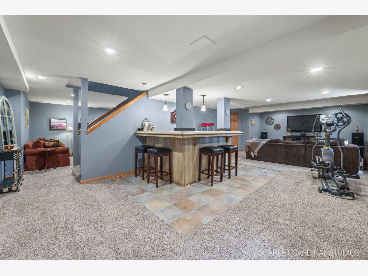
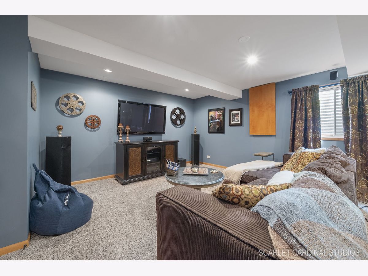
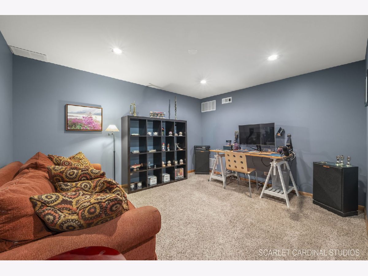
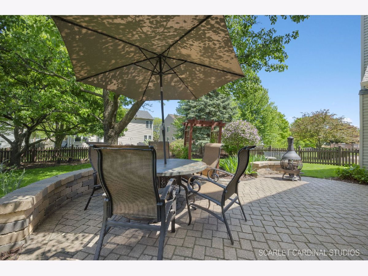
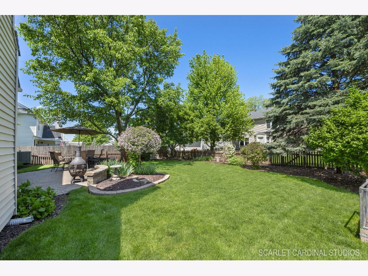
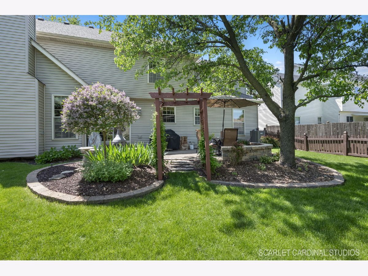
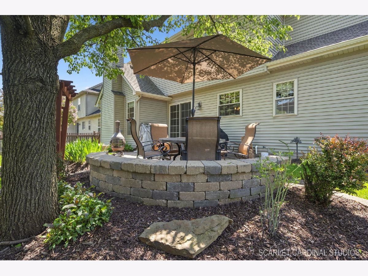
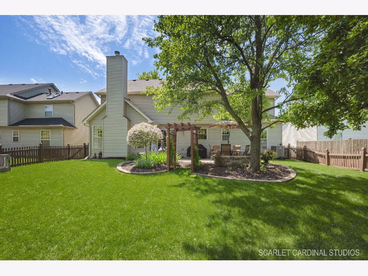
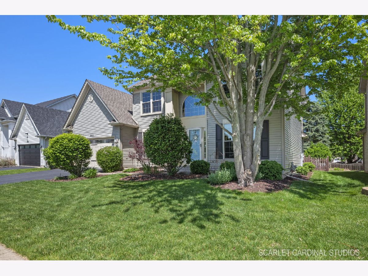
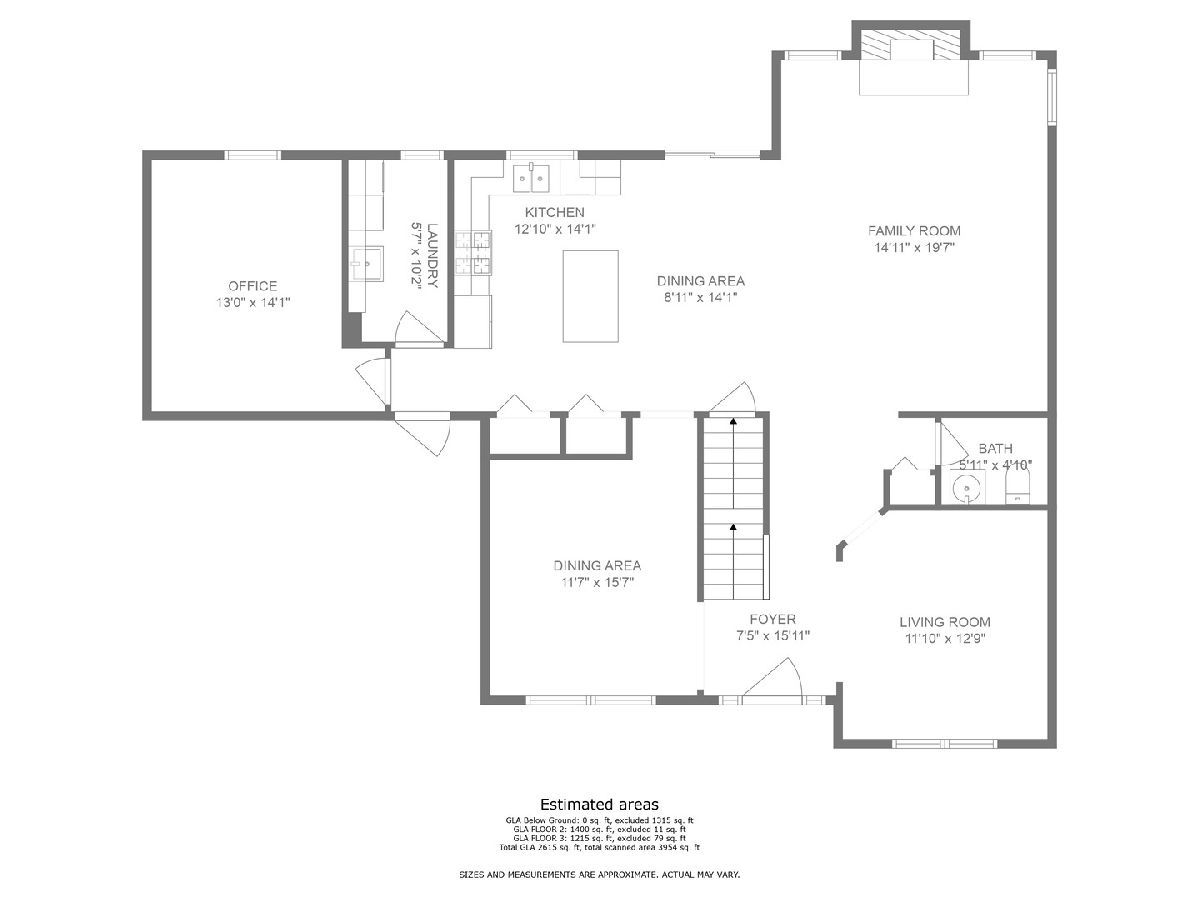
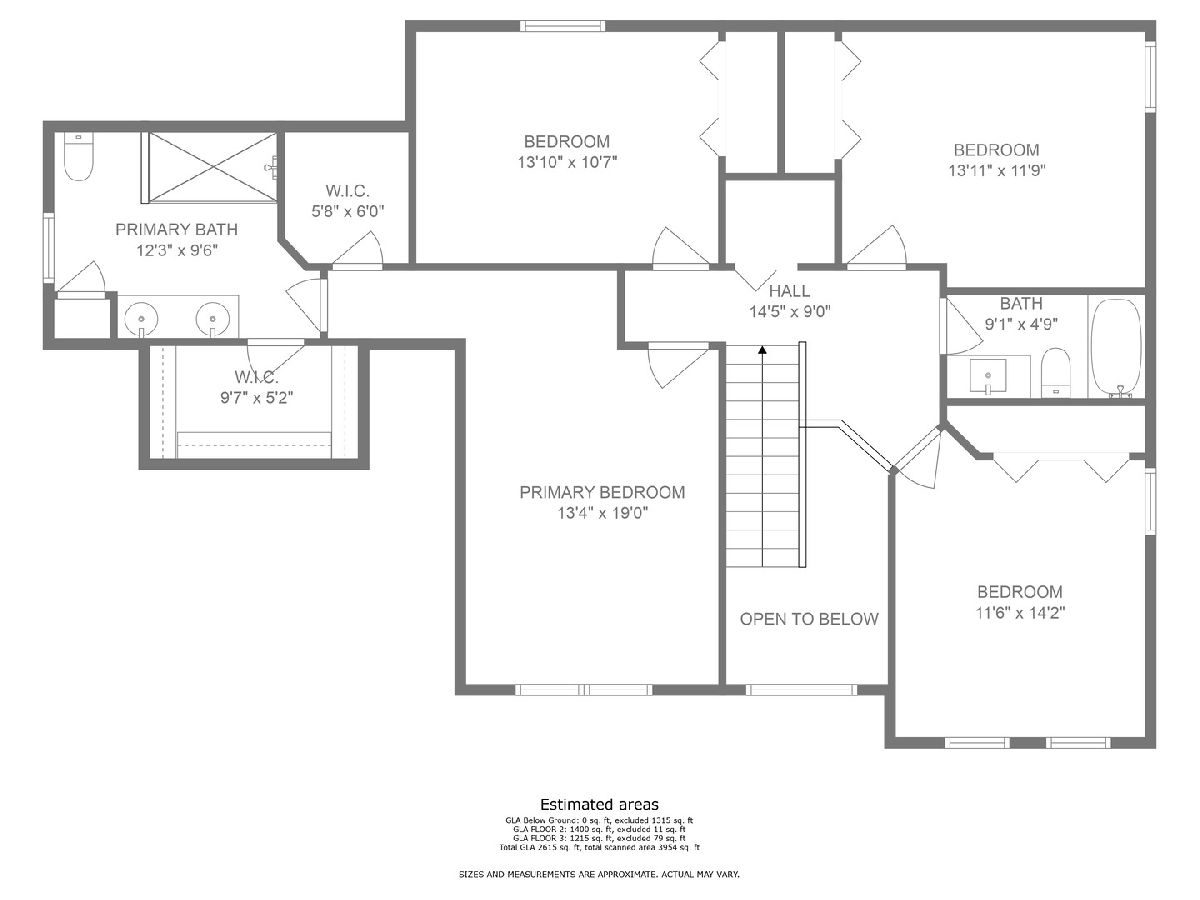
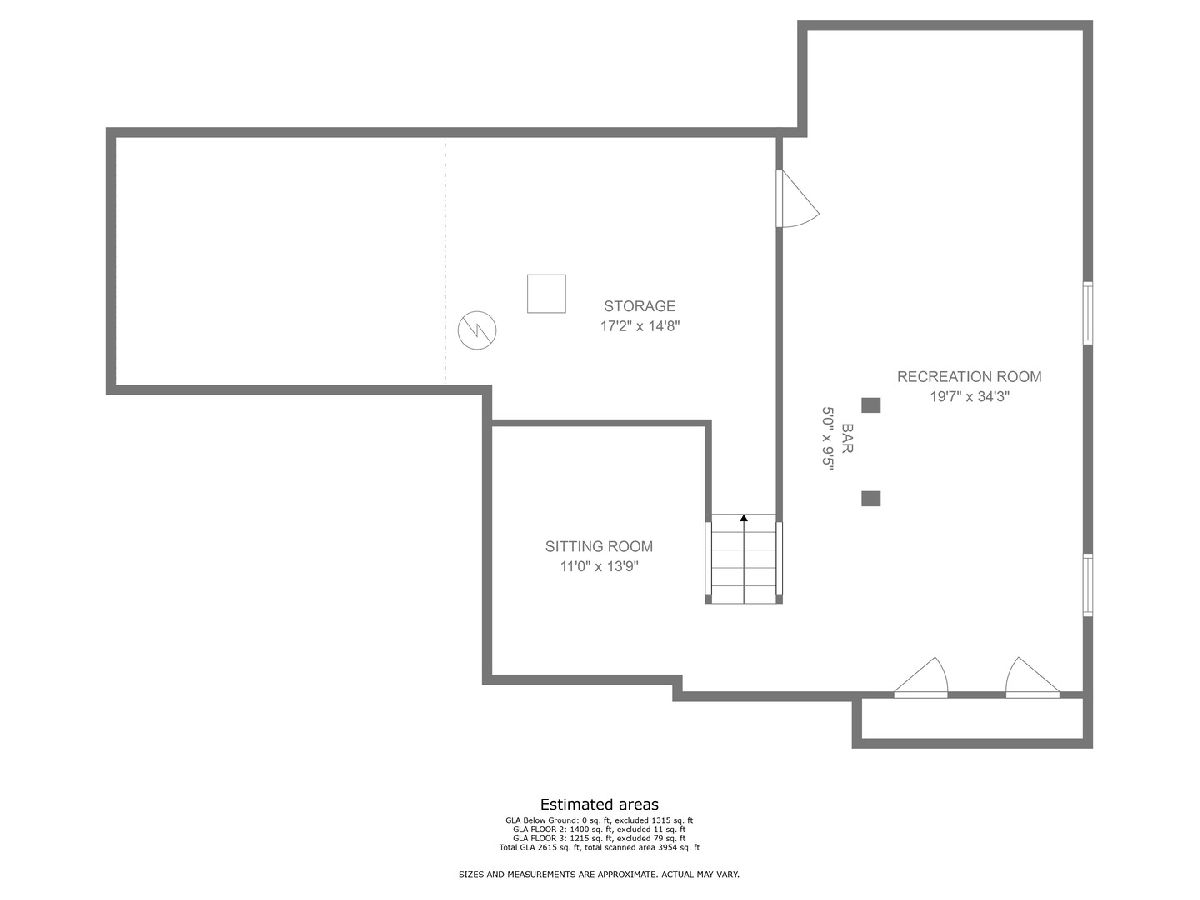
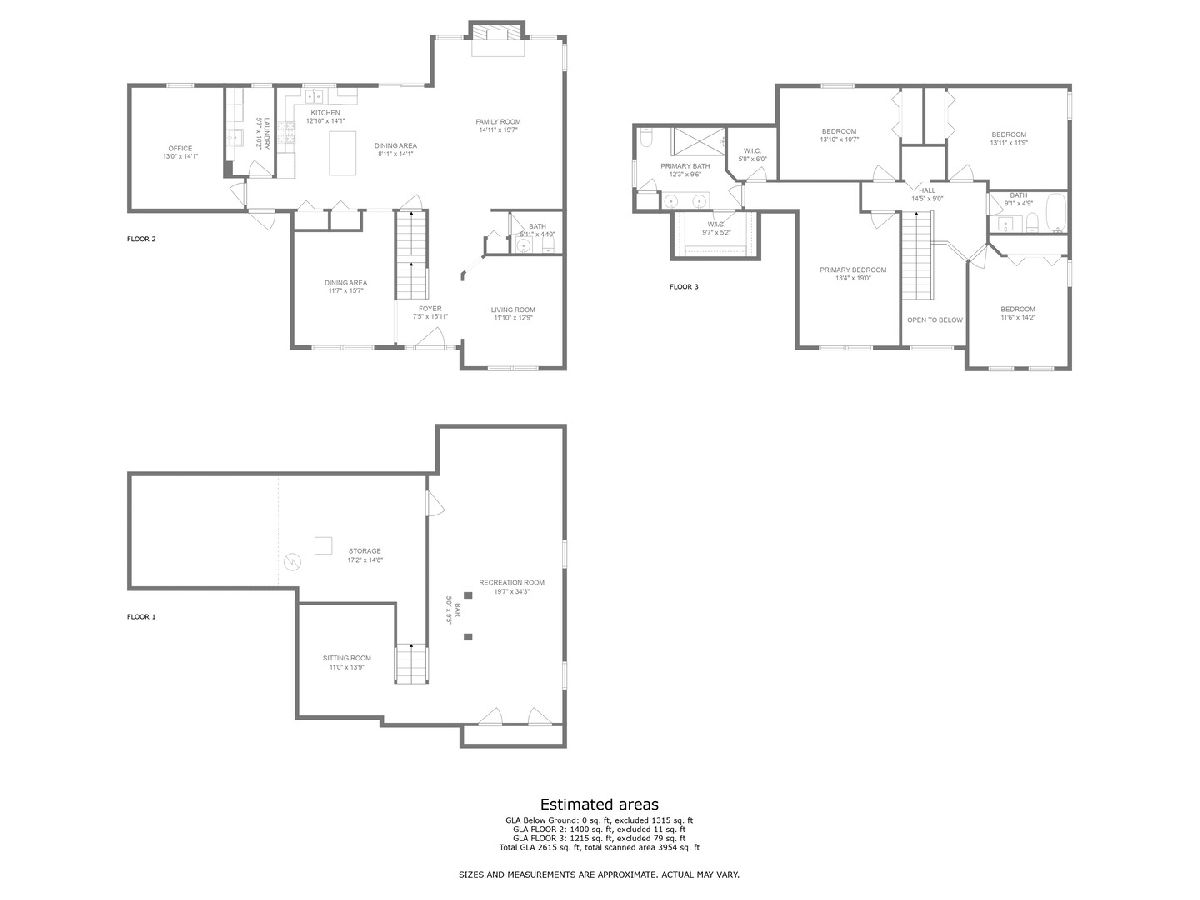
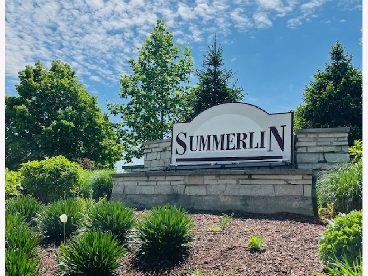
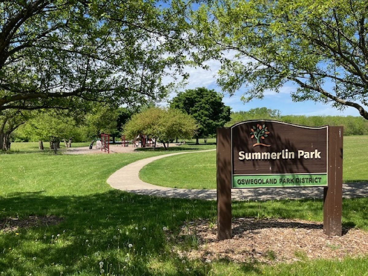
Room Specifics
Total Bedrooms: 4
Bedrooms Above Ground: 4
Bedrooms Below Ground: 0
Dimensions: —
Floor Type: —
Dimensions: —
Floor Type: —
Dimensions: —
Floor Type: —
Full Bathrooms: 3
Bathroom Amenities: Double Sink,European Shower
Bathroom in Basement: 0
Rooms: —
Basement Description: Finished
Other Specifics
| 2 | |
| — | |
| Asphalt | |
| — | |
| — | |
| 64X113 | |
| Unfinished | |
| — | |
| — | |
| — | |
| Not in DB | |
| — | |
| — | |
| — | |
| — |
Tax History
| Year | Property Taxes |
|---|---|
| 2024 | $10,867 |
Contact Agent
Nearby Similar Homes
Nearby Sold Comparables
Contact Agent
Listing Provided By
Southwestern Real Estate, Inc.






