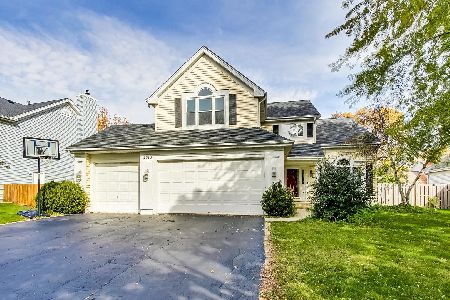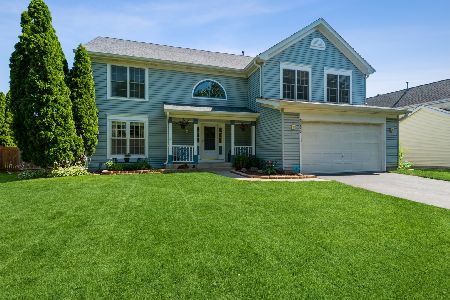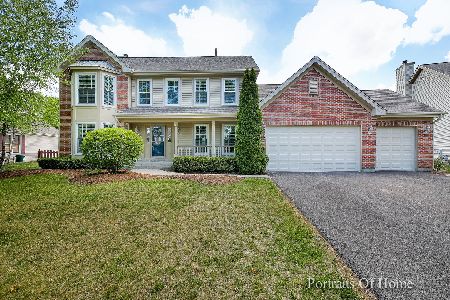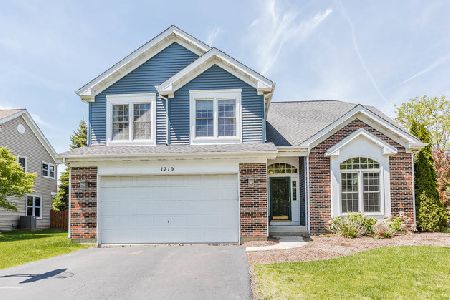2010 Cloverdale Lane, Algonquin, Illinois 60102
$190,000
|
Sold
|
|
| Status: | Closed |
| Sqft: | 2,024 |
| Cost/Sqft: | $99 |
| Beds: | 4 |
| Baths: | 3 |
| Year Built: | 1992 |
| Property Taxes: | $5,834 |
| Days On Market: | 5418 |
| Lot Size: | 0,23 |
Description
This Willoughby Farms charmer is close to I90, Algonquin Commons and walking distance to K-8th grade. Vaulted ceilings, huge windows, elegant and open floor plan, large closets including huge walk-in master, 3 car garage and full finished basement. Just needs just a little sprucing up but nothing major at all. Priced to sell fast!
Property Specifics
| Single Family | |
| — | |
| Contemporary | |
| 1992 | |
| Full | |
| BARTON 2-B | |
| No | |
| 0.23 |
| Kane | |
| Willoughby Farms | |
| 0 / Not Applicable | |
| None | |
| Public | |
| Public Sewer | |
| 07760672 | |
| 0305128010 |
Nearby Schools
| NAME: | DISTRICT: | DISTANCE: | |
|---|---|---|---|
|
Grade School
Westfield Community School |
300 | — | |
|
Middle School
Westfield Community School |
300 | Not in DB | |
|
High School
H D Jacobs High School |
300 | Not in DB | |
Property History
| DATE: | EVENT: | PRICE: | SOURCE: |
|---|---|---|---|
| 30 Sep, 2011 | Sold | $190,000 | MRED MLS |
| 6 Jun, 2011 | Under contract | $200,000 | MRED MLS |
| — | Last price change | $224,900 | MRED MLS |
| 22 Mar, 2011 | Listed for sale | $249,900 | MRED MLS |
| 23 Dec, 2021 | Sold | $359,000 | MRED MLS |
| 21 Nov, 2021 | Under contract | $349,000 | MRED MLS |
| 5 Nov, 2021 | Listed for sale | $349,000 | MRED MLS |
Room Specifics
Total Bedrooms: 4
Bedrooms Above Ground: 4
Bedrooms Below Ground: 0
Dimensions: —
Floor Type: Carpet
Dimensions: —
Floor Type: Carpet
Dimensions: —
Floor Type: Carpet
Full Bathrooms: 3
Bathroom Amenities: Separate Shower,Double Sink,Soaking Tub
Bathroom in Basement: 0
Rooms: No additional rooms
Basement Description: Finished
Other Specifics
| 3 | |
| Concrete Perimeter | |
| Asphalt | |
| Deck, Patio, Above Ground Pool | |
| — | |
| 10,019 SF | |
| — | |
| Full | |
| Vaulted/Cathedral Ceilings, Hardwood Floors, First Floor Laundry | |
| Range, Microwave, Dishwasher, Refrigerator, Disposal | |
| Not in DB | |
| — | |
| — | |
| — | |
| — |
Tax History
| Year | Property Taxes |
|---|---|
| 2011 | $5,834 |
| 2021 | $7,586 |
Contact Agent
Nearby Similar Homes
Nearby Sold Comparables
Contact Agent
Listing Provided By
Northwest Suburban Real Estate









