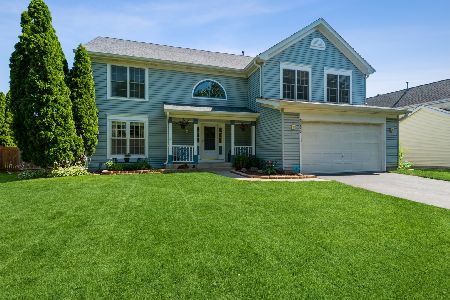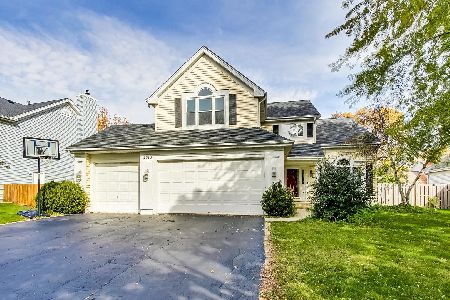2001 Peach Tree Lane, Algonquin, Illinois 60102
$446,000
|
Sold
|
|
| Status: | Closed |
| Sqft: | 2,750 |
| Cost/Sqft: | $164 |
| Beds: | 4 |
| Baths: | 3 |
| Year Built: | 1993 |
| Property Taxes: | $8,682 |
| Days On Market: | 1678 |
| Lot Size: | 0,00 |
Description
Gorgeous home in heavily sought-after Willoughby Farms meticulously remodeled with on trend finishes and palettes! Great curb appeal in the number one model in the community the Foxridge Level C, offering grand staircase entrance, custom lighting throughout from brushed nickel fans to chandeliers, brand new hardwood floors on entire first floor! New windows and new insulation, high energy efficiency throughout home. Large living room with bay window perfect for entertaining guests. Family room updated with stone wash fireplace and new lighting. Kitchen custom built with high end cabinetry, soft close, dovetail, crown molding, backsplash and Granite! Kitchen further features patio door with built in blinds facing large fenced in yard and eat in kitchen. Den with vaulted ceiling and new skylights. Large vaulted master suite, custom master bath second to none, walk-in closet with custom built-in wood shelving. Located near schools, parks, shopping, restaurants and entertainment.
Property Specifics
| Single Family | |
| — | |
| — | |
| 1993 | |
| Full | |
| FOXRIDGE C | |
| No | |
| — |
| Kane | |
| Willoughby Farms | |
| 220 / Annual | |
| Other | |
| Public | |
| Public Sewer | |
| 11128244 | |
| 0305128002 |
Nearby Schools
| NAME: | DISTRICT: | DISTANCE: | |
|---|---|---|---|
|
Grade School
Westfield Community School |
300 | — | |
|
Middle School
Westfield Community School |
300 | Not in DB | |
|
High School
H D Jacobs High School |
300 | Not in DB | |
Property History
| DATE: | EVENT: | PRICE: | SOURCE: |
|---|---|---|---|
| 23 Jan, 2020 | Under contract | $0 | MRED MLS |
| 8 Nov, 2019 | Listed for sale | $0 | MRED MLS |
| 30 Jul, 2021 | Sold | $446,000 | MRED MLS |
| 22 Jun, 2021 | Under contract | $449,900 | MRED MLS |
| 18 Jun, 2021 | Listed for sale | $449,900 | MRED MLS |

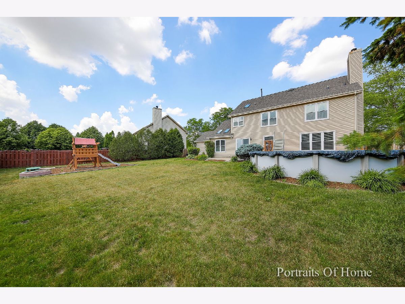
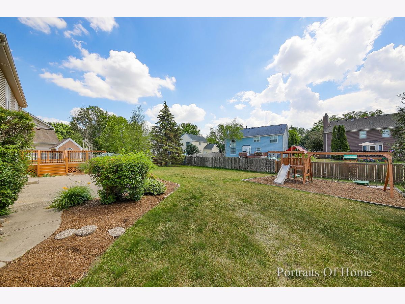
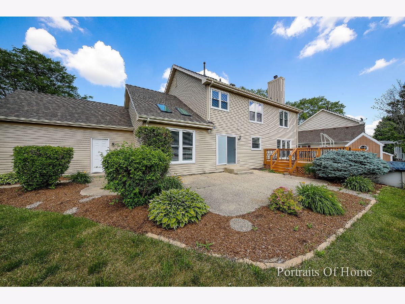



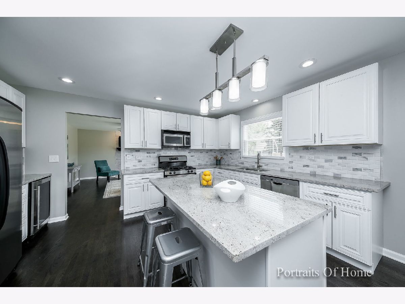
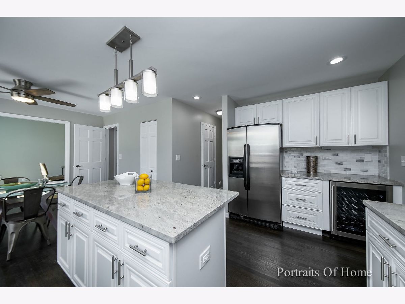
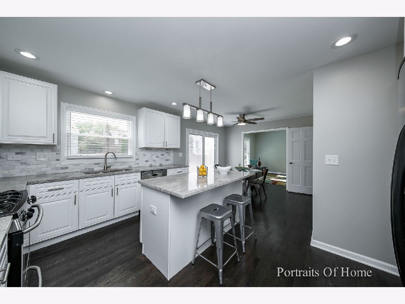
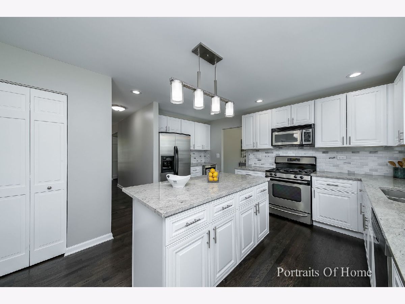
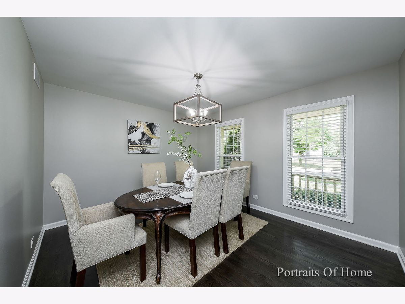
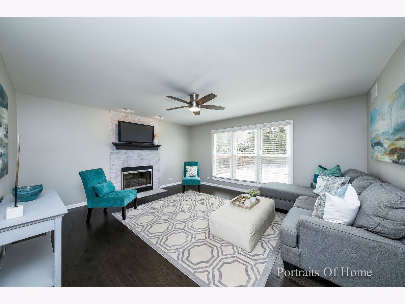
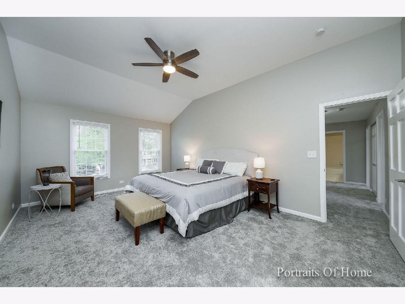
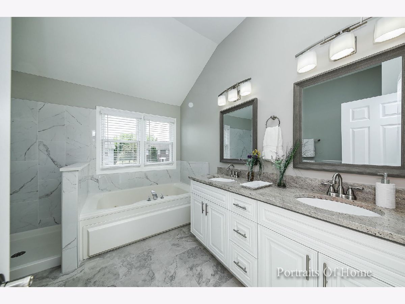
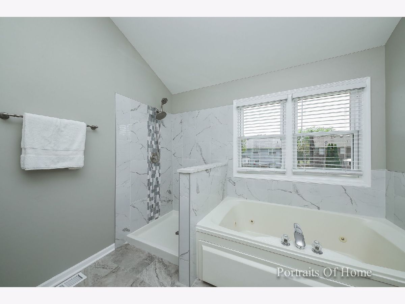
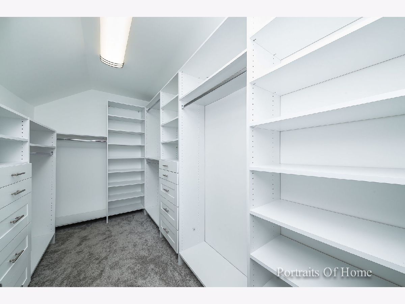
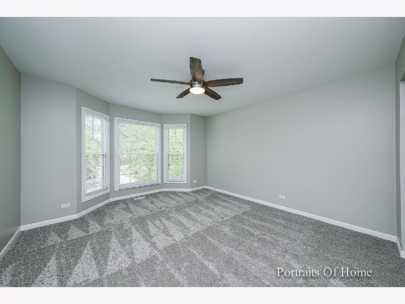
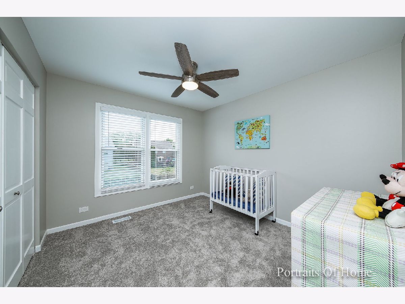
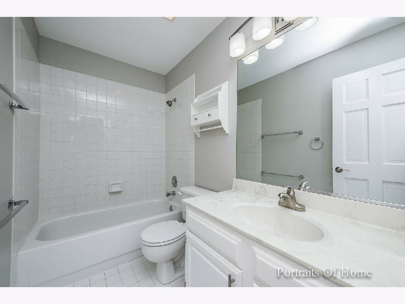
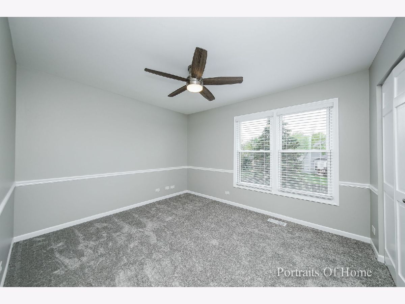
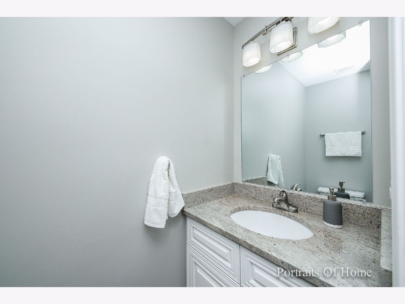

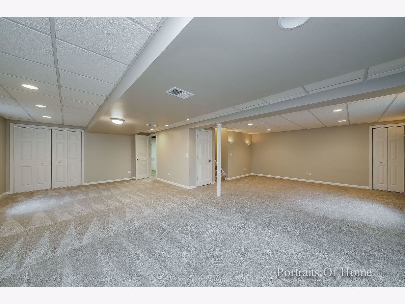
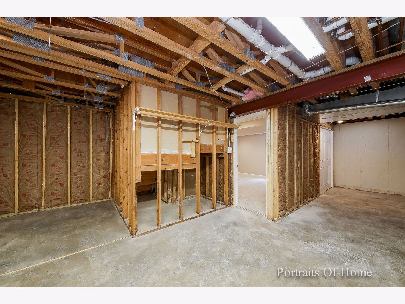
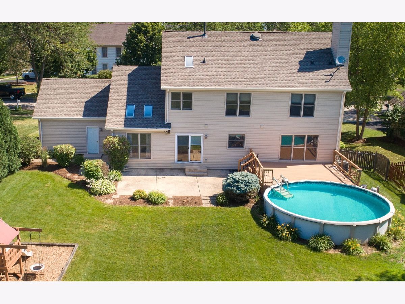

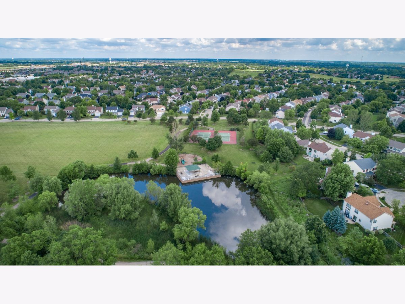

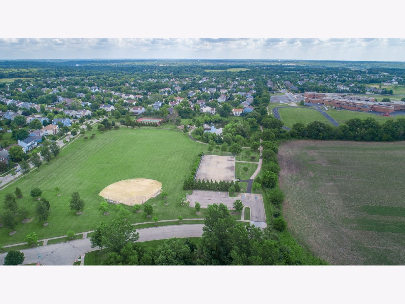
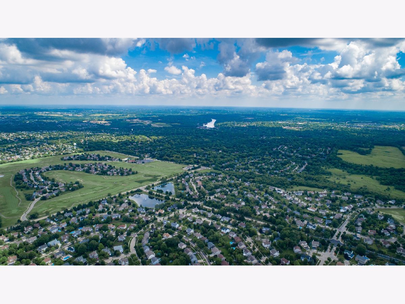
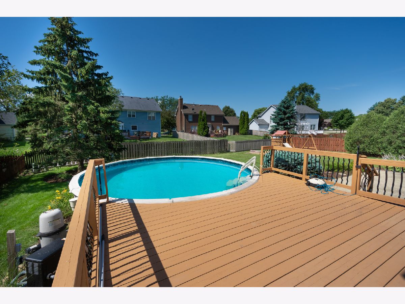
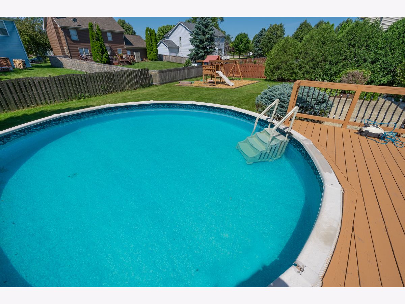
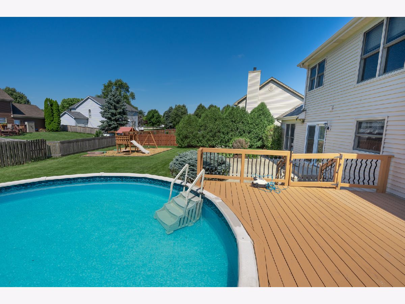
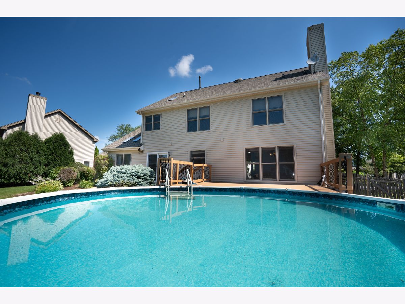
Room Specifics
Total Bedrooms: 4
Bedrooms Above Ground: 4
Bedrooms Below Ground: 0
Dimensions: —
Floor Type: Carpet
Dimensions: —
Floor Type: Carpet
Dimensions: —
Floor Type: Carpet
Full Bathrooms: 3
Bathroom Amenities: Separate Shower,Double Sink,Soaking Tub
Bathroom in Basement: 0
Rooms: Eating Area,Den
Basement Description: Finished
Other Specifics
| 3 | |
| — | |
| — | |
| Deck, Patio | |
| Fenced Yard,Landscaped | |
| 81 X 133 X 134 X 97 | |
| — | |
| Full | |
| Vaulted/Cathedral Ceilings, Skylight(s), Hardwood Floors, First Floor Laundry, Walk-In Closet(s) | |
| Microwave, Dishwasher, Washer, Dryer, Disposal, Stainless Steel Appliance(s) | |
| Not in DB | |
| — | |
| — | |
| — | |
| Gas Starter |
Tax History
| Year | Property Taxes |
|---|---|
| 2021 | $8,682 |
Contact Agent
Nearby Similar Homes
Nearby Sold Comparables
Contact Agent
Listing Provided By
Fathom Realty IL LLC



