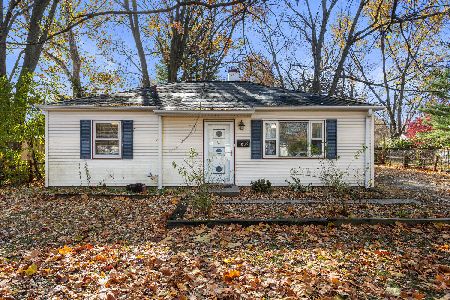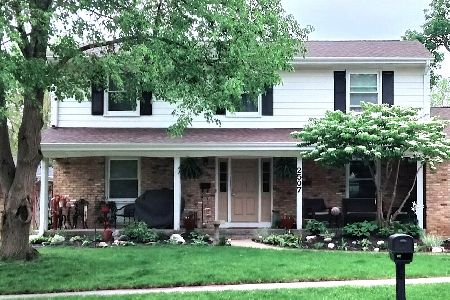2010 Cottage Grove, Urbana, Illinois 61801
$157,000
|
Sold
|
|
| Status: | Closed |
| Sqft: | 2,058 |
| Cost/Sqft: | $83 |
| Beds: | 4 |
| Baths: | 3 |
| Year Built: | 1968 |
| Property Taxes: | $4,724 |
| Days On Market: | 4870 |
| Lot Size: | 0,00 |
Description
Well-kept and well-built brick ranch near bus line, shops grocery, & restaurants. Spacious rooms, wonderful basement (partially finished), interior freshly painted, larger garage, & more. Expansive Living room will easily hold all your furniture, plus a grand piano. Eat-in Kitchen has plenty of cabinet-counter space and a built in desk area. Family room adjoining kitchen has a cozy fireplace w/half bath nearby, and opens onto a nice deck. Huge basement has extra stove & refrigerator in laundry room, finished Den area opens onto a large Rec Room, partially finished Study with closet. Tons of storage/ closet areas throughout Bsmt, with room for a workshop. Beautifully planted back yard is truly delightful.
Property Specifics
| Single Family | |
| — | |
| Ranch | |
| 1968 | |
| Walkout,Partial | |
| — | |
| No | |
| — |
| Champaign | |
| Ennis Ridge | |
| — / — | |
| — | |
| Public | |
| Public Sewer | |
| 09436849 | |
| 932121181001 |
Nearby Schools
| NAME: | DISTRICT: | DISTANCE: | |
|---|---|---|---|
|
Grade School
Yankee |
— | ||
|
Middle School
Ums |
Not in DB | ||
|
High School
Uhs |
Not in DB | ||
Property History
| DATE: | EVENT: | PRICE: | SOURCE: |
|---|---|---|---|
| 7 Jan, 2013 | Sold | $157,000 | MRED MLS |
| 21 Dec, 2012 | Under contract | $169,900 | MRED MLS |
| 17 Sep, 2012 | Listed for sale | $0 | MRED MLS |
| 5 Jun, 2025 | Sold | $294,000 | MRED MLS |
| 4 May, 2025 | Under contract | $299,900 | MRED MLS |
| 21 Apr, 2025 | Listed for sale | $299,900 | MRED MLS |
Room Specifics
Total Bedrooms: 4
Bedrooms Above Ground: 4
Bedrooms Below Ground: 0
Dimensions: —
Floor Type: Carpet
Dimensions: —
Floor Type: Carpet
Dimensions: —
Floor Type: Carpet
Full Bathrooms: 3
Bathroom Amenities: —
Bathroom in Basement: —
Rooms: —
Basement Description: Finished
Other Specifics
| 2 | |
| — | |
| — | |
| Patio, Porch | |
| — | |
| 107.16X100.75X94.30 | |
| — | |
| Full | |
| First Floor Bedroom | |
| Dishwasher, Disposal, Dryer, Microwave, Range, Refrigerator, Washer | |
| Not in DB | |
| — | |
| — | |
| — | |
| Wood Burning |
Tax History
| Year | Property Taxes |
|---|---|
| 2013 | $4,724 |
| 2025 | $6,740 |
Contact Agent
Nearby Similar Homes
Nearby Sold Comparables
Contact Agent
Listing Provided By
RE/MAX REALTY ASSOCIATES-CHA










