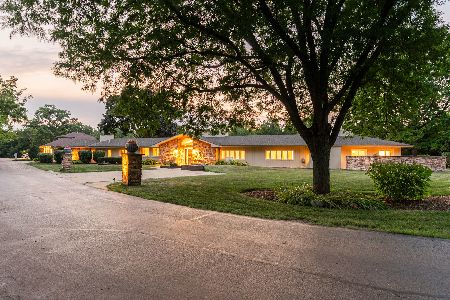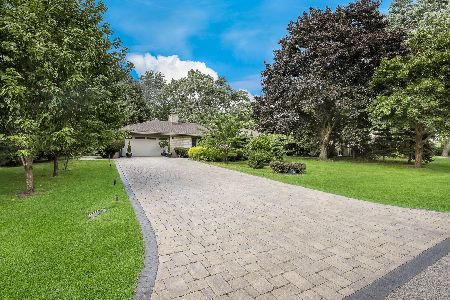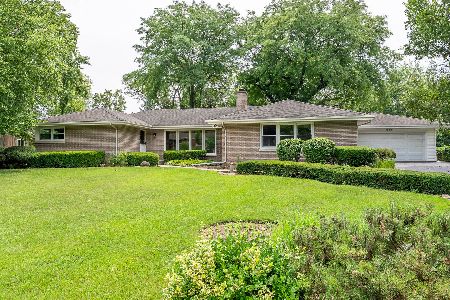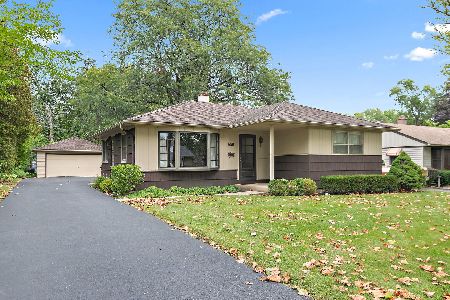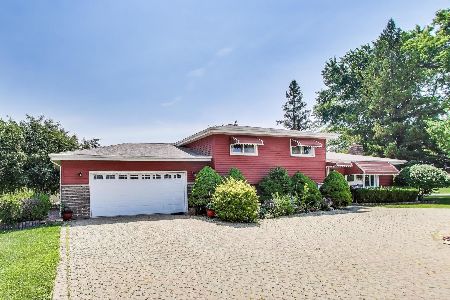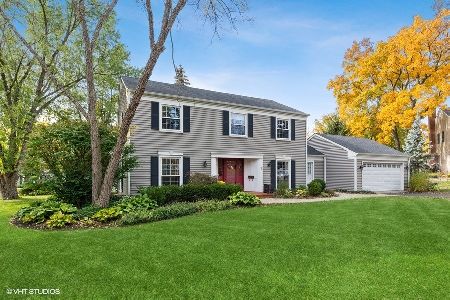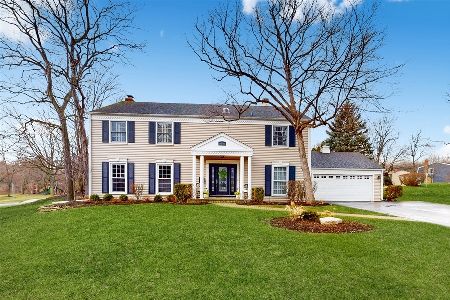2010 Crestwood Lane, Palatine, Illinois 60067
$449,850
|
Sold
|
|
| Status: | Closed |
| Sqft: | 4,049 |
| Cost/Sqft: | $111 |
| Beds: | 5 |
| Baths: | 4 |
| Year Built: | 1963 |
| Property Taxes: | $15,166 |
| Days On Market: | 3395 |
| Lot Size: | 0,96 |
Description
Must see 5 Bedroom, 3.1 Bathroom, 4,000+ sqft ranch, on almost an acre in the Plum Grove Estates subdivision of Palatine. This amazing home offers 3 enormous living spaces all with walls of windows to the large private backyard with a deck that spans the back of the main level and a patio outside the walkout Basement. The Living Room (30 x 18) is the center of the home with a vaulted ceiling, brand new carpet and a wall of windows and sliding door access to the back deck. The Family Room (27 x 21) also provides wonderful access to the back deck, features gleaming hardwood floors, built in cabinets, a gas fireplace with brick wall and vaulted ceiling. The fabulous walkout Basement features a Rec Room (32 x 40) with hardwood floors, a gas fireplace and yet another wall of windows with sliding door access to the back porch. There are 4 large bedrooms on the main level, including an impressive Master Suite and a private 5th Bedroom in the lower level with it own bathroom and access.
Property Specifics
| Single Family | |
| — | |
| Ranch | |
| 1963 | |
| Full,Walkout | |
| — | |
| No | |
| 0.96 |
| Cook | |
| — | |
| 175 / Annual | |
| Clubhouse | |
| Public | |
| Public Sewer | |
| 09284948 | |
| 02353010240000 |
Nearby Schools
| NAME: | DISTRICT: | DISTANCE: | |
|---|---|---|---|
|
Grade School
Willow Bend Elementary School |
15 | — | |
|
Middle School
Plum Grove Junior High School |
15 | Not in DB | |
|
High School
Wm Fremd High School |
211 | Not in DB | |
Property History
| DATE: | EVENT: | PRICE: | SOURCE: |
|---|---|---|---|
| 29 Aug, 2016 | Sold | $449,850 | MRED MLS |
| 13 Jul, 2016 | Under contract | $449,850 | MRED MLS |
| 13 Jul, 2016 | Listed for sale | $449,850 | MRED MLS |
Room Specifics
Total Bedrooms: 5
Bedrooms Above Ground: 5
Bedrooms Below Ground: 0
Dimensions: —
Floor Type: Carpet
Dimensions: —
Floor Type: Carpet
Dimensions: —
Floor Type: Carpet
Dimensions: —
Floor Type: —
Full Bathrooms: 4
Bathroom Amenities: Double Sink,Soaking Tub
Bathroom in Basement: 1
Rooms: Bedroom 5,Recreation Room,Foyer
Basement Description: Finished,Exterior Access
Other Specifics
| 2 | |
| Concrete Perimeter | |
| Asphalt | |
| Deck, Patio, Porch | |
| Wooded | |
| 41643 SQFT | |
| Pull Down Stair | |
| Full | |
| Vaulted/Cathedral Ceilings, Bar-Wet, Hardwood Floors, First Floor Bedroom, In-Law Arrangement, First Floor Full Bath | |
| Double Oven, Microwave, Dishwasher, High End Refrigerator, Washer, Dryer, Disposal, Stainless Steel Appliance(s) | |
| Not in DB | |
| Clubhouse, Pool, Tennis Courts, Street Lights, Street Paved | |
| — | |
| — | |
| Gas Starter |
Tax History
| Year | Property Taxes |
|---|---|
| 2016 | $15,166 |
Contact Agent
Nearby Similar Homes
Nearby Sold Comparables
Contact Agent
Listing Provided By
Lucid Realty, Inc.

