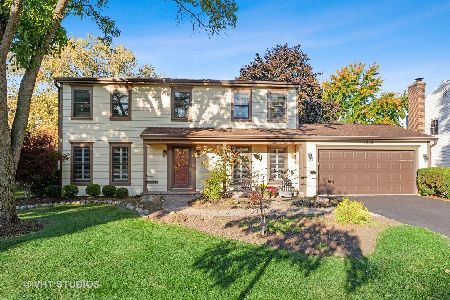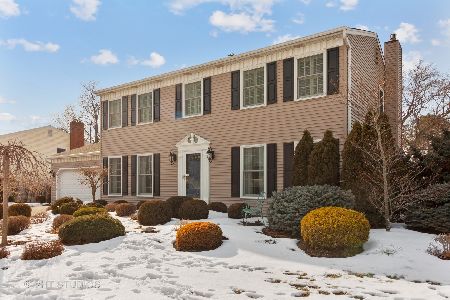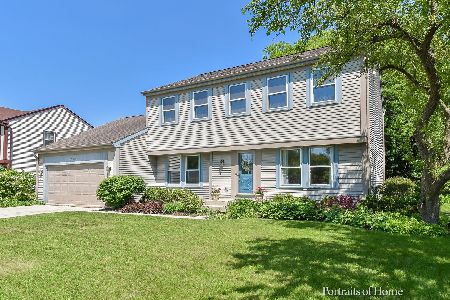2010 Sherwood Place, Wheaton, Illinois 60189
$520,000
|
Sold
|
|
| Status: | Closed |
| Sqft: | 2,241 |
| Cost/Sqft: | $219 |
| Beds: | 4 |
| Baths: | 3 |
| Year Built: | 1984 |
| Property Taxes: | $10,562 |
| Days On Market: | 1606 |
| Lot Size: | 0,31 |
Description
Absolutely stunning move-in ready Stonehedge home on quiet Sherwood Place located down the street from Brighton Park and playground! Updates galore in this 4 bedroom, 2.1 bathroom 2-story home with hardwood throughout the first and second levels! Light and bright with on-trend paint colors, modern updated fireplace & mantle, with open sight-lines from the updated kitchen to the cozy family room! Kitchen updated (2014) with 42" white shaker cabinets, subway tile backsplash, gorgeous colonial white granite counter tops, farmhouse barn-doors, pendant lighting, and stainless steel appliances! Charming updated 1/2 bathroom on the main level! White trim, popular interior wall colors, tasteful lighting, and 6-panel white doors bring a cheerful & modern vibe throughout the home! So many updates including roof (2015), windows (2012), appliances (2014 & 2019), hardwood refinishing, paint, all new landscaping, kitchen, and more! Stonehedge is a special subdivision with fun organized community events such as an annual Ice Cream Social, egg hunt, lots of trick-or-treaters, community garage sale, annual golf outing, Flamingo Fridays, and more! Excellent District 200 schools, close to parks, playgrounds, preserves, shopping, Starbucks, Whole Foods, the Prairie Path, and so much more! Don't delay or it will be gone! Welcome Home!
Property Specifics
| Single Family | |
| — | |
| — | |
| 1984 | |
| Full | |
| — | |
| No | |
| 0.31 |
| Du Page | |
| Stonehedge | |
| — / Not Applicable | |
| None | |
| Lake Michigan | |
| Public Sewer | |
| 11212025 | |
| 0529309016 |
Nearby Schools
| NAME: | DISTRICT: | DISTANCE: | |
|---|---|---|---|
|
Grade School
Whittier Elementary School |
200 | — | |
|
Middle School
Edison Middle School |
200 | Not in DB | |
|
High School
Wheaton Warrenville South H S |
200 | Not in DB | |
Property History
| DATE: | EVENT: | PRICE: | SOURCE: |
|---|---|---|---|
| 9 Sep, 2019 | Sold | $447,500 | MRED MLS |
| 15 Jul, 2019 | Under contract | $449,500 | MRED MLS |
| 11 Jul, 2019 | Listed for sale | $449,500 | MRED MLS |
| 18 Oct, 2021 | Sold | $520,000 | MRED MLS |
| 9 Sep, 2021 | Under contract | $489,900 | MRED MLS |
| 8 Sep, 2021 | Listed for sale | $489,900 | MRED MLS |
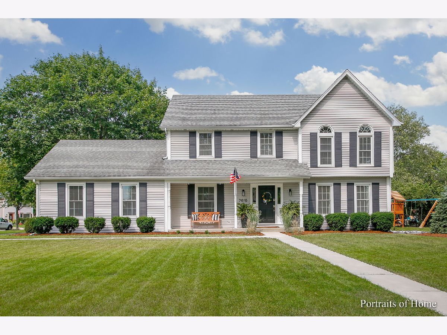
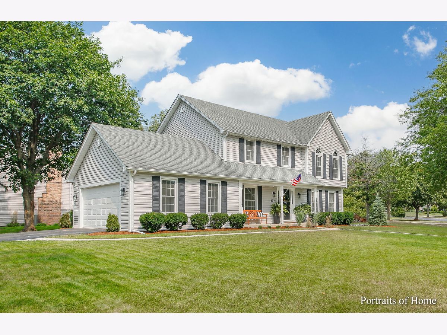
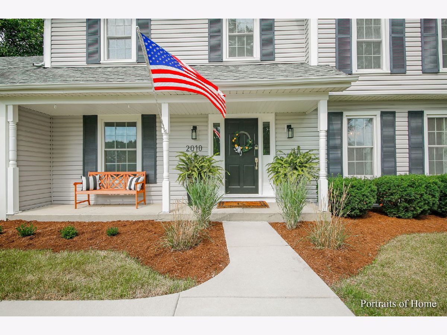
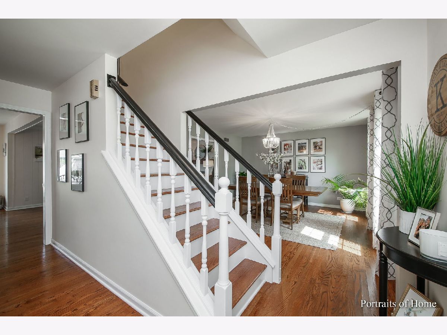
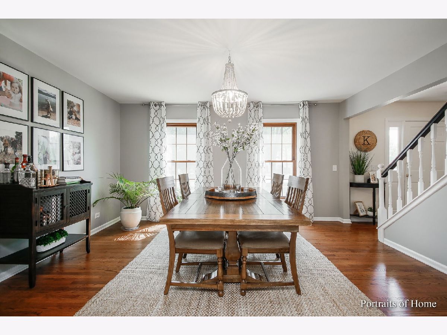
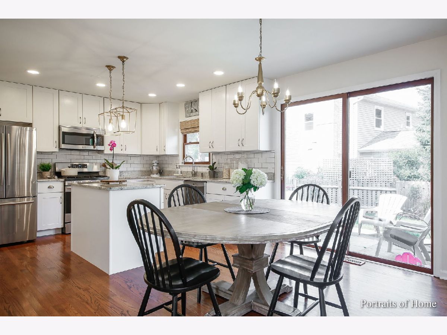
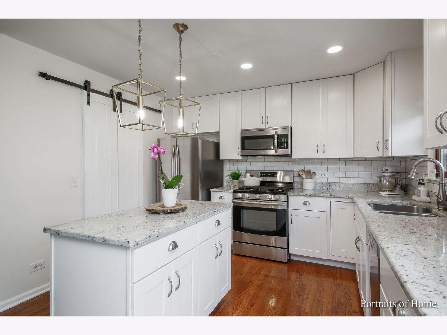
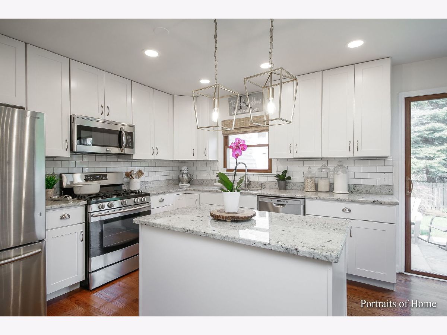
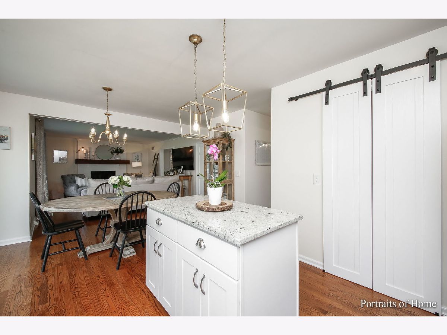
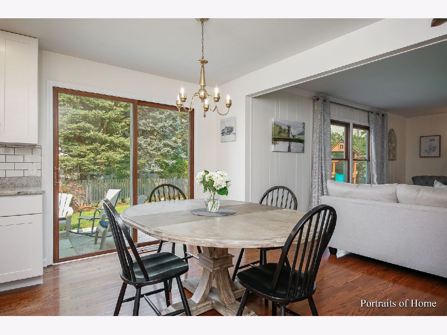
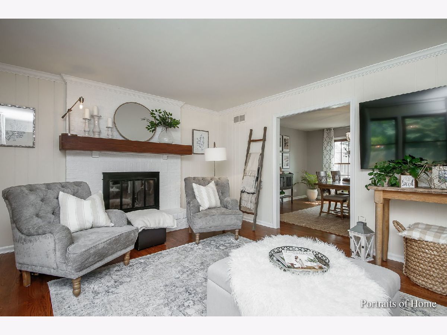
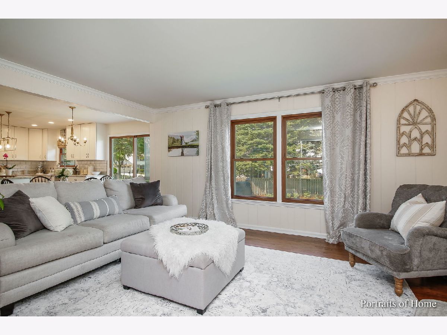
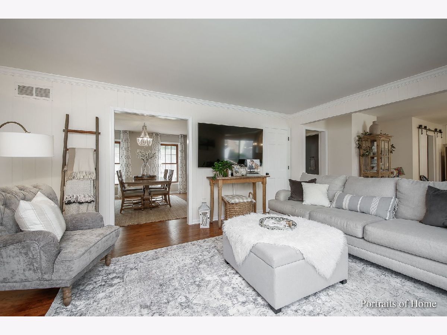
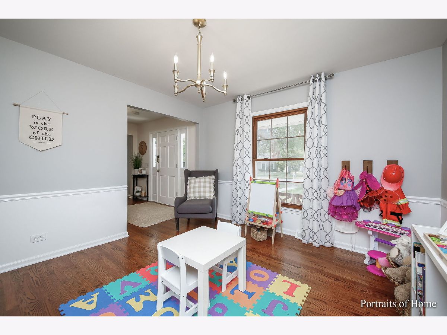
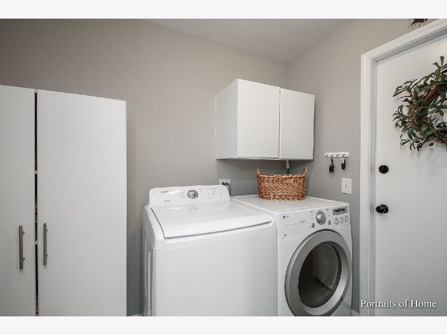
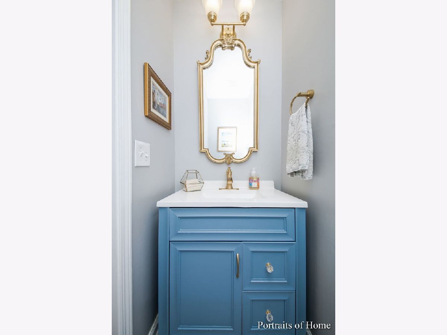
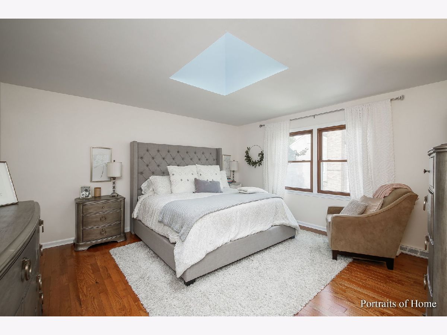
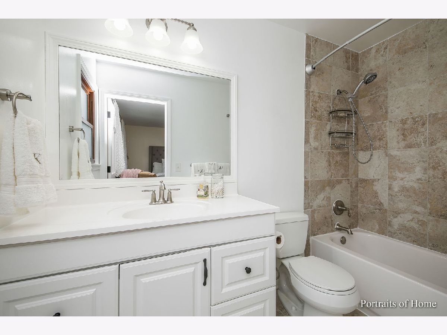
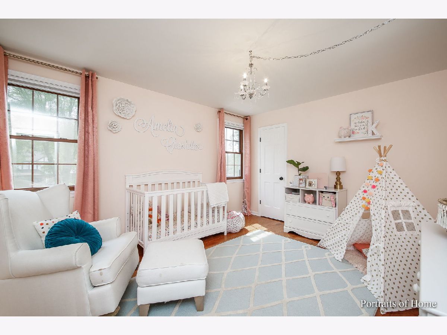
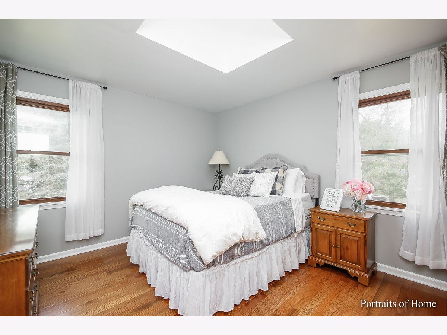
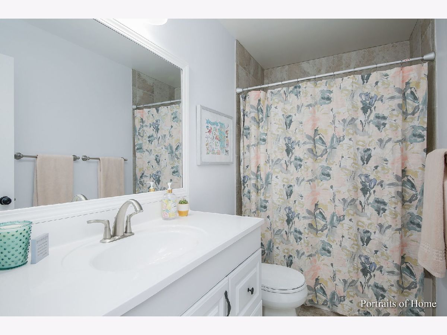
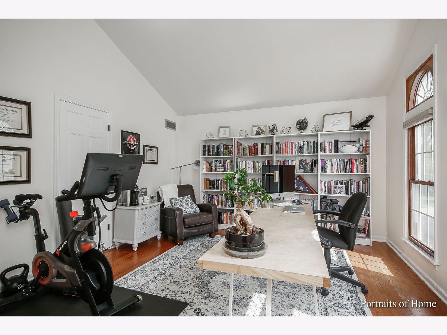
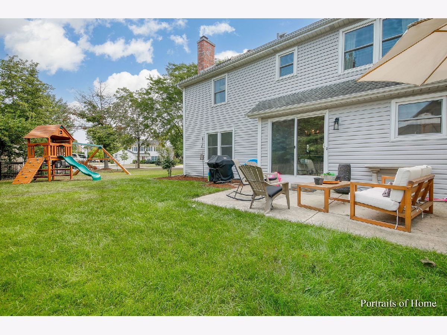
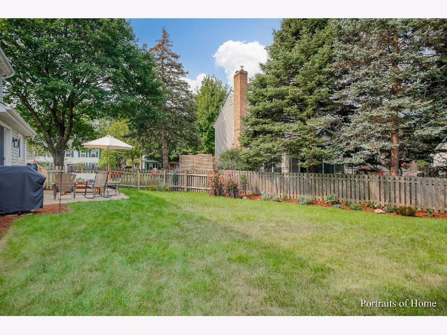
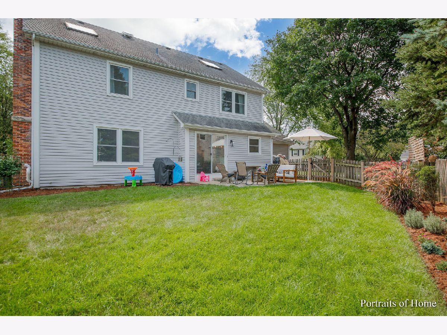
Room Specifics
Total Bedrooms: 4
Bedrooms Above Ground: 4
Bedrooms Below Ground: 0
Dimensions: —
Floor Type: Hardwood
Dimensions: —
Floor Type: Hardwood
Dimensions: —
Floor Type: Hardwood
Full Bathrooms: 3
Bathroom Amenities: —
Bathroom in Basement: 0
Rooms: Foyer
Basement Description: Unfinished
Other Specifics
| 2 | |
| Concrete Perimeter | |
| Asphalt | |
| Patio, Storms/Screens | |
| Corner Lot | |
| 110.81X123.34X90X145 | |
| — | |
| Full | |
| Skylight(s), Hardwood Floors, First Floor Laundry | |
| Range, Microwave, Dishwasher, Refrigerator, Stainless Steel Appliance(s) | |
| Not in DB | |
| Park, Curbs, Sidewalks, Street Lights, Street Paved | |
| — | |
| — | |
| — |
Tax History
| Year | Property Taxes |
|---|---|
| 2019 | $10,625 |
| 2021 | $10,562 |
Contact Agent
Nearby Similar Homes
Nearby Sold Comparables
Contact Agent
Listing Provided By
Realty Executives Premiere




