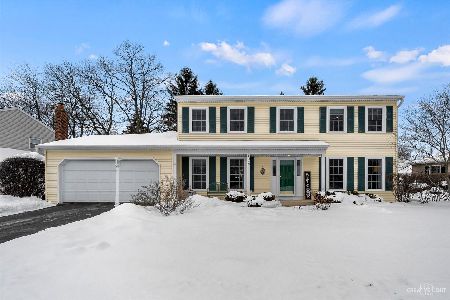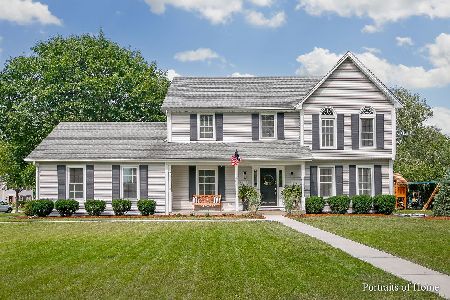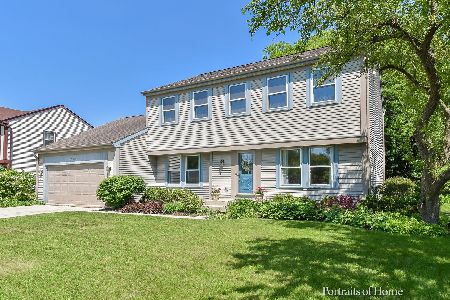2038 Sherwood Place, Wheaton, Illinois 60189
$590,000
|
Sold
|
|
| Status: | Closed |
| Sqft: | 2,701 |
| Cost/Sqft: | $208 |
| Beds: | 3 |
| Baths: | 3 |
| Year Built: | 1979 |
| Property Taxes: | $11,150 |
| Days On Market: | 1443 |
| Lot Size: | 0,29 |
Description
*****Multiple Offers Received: Best and Final due by 5:00 PM Thursday, February 17. NO ESCALATORS. Completely updated, on point decorating and impeccably clean, well maintained-Stonehedge Keim built 3 bedroom 2.1 bath colonial. 2701 sq ft. ALL hardwood floors. Updated Kitchen, corian countertops, all new GE Profile kitchen appliances. Great Room and Eating Area with gas fireplace. Custom cabinetry. Extensiive crown molding and woodwork throughout the home. 18 x 18 all window and skylight tiled and heated Sun Room. Bonus Room/Office on main floor located behind garage and completely updated Laundry area. 800 sq ft. Finished basement with office. 3 large bedrooms with 2 fully renovated baths on second level. All bedroom closets have built in shelving in closets. Dorset and Brighton Parks at either ends of a quiet and infrequently traveled street. Close to grocery, shopping, restaurants, tollway and dowtown Wheaton. NOTHING to do but move in. Extensive list of updates and enhancements in MLS attachments.
Property Specifics
| Single Family | |
| — | |
| — | |
| 1979 | |
| — | |
| KEIM BUILT 1979 | |
| No | |
| 0.29 |
| Du Page | |
| Stonehedge | |
| — / Not Applicable | |
| — | |
| — | |
| — | |
| 11326011 | |
| 0529312023 |
Nearby Schools
| NAME: | DISTRICT: | DISTANCE: | |
|---|---|---|---|
|
Grade School
Whittier Elementary School |
200 | — | |
|
Middle School
Edison Middle School |
200 | Not in DB | |
|
High School
Wheaton Warrenville South H S |
200 | Not in DB | |
Property History
| DATE: | EVENT: | PRICE: | SOURCE: |
|---|---|---|---|
| 14 Apr, 2022 | Sold | $590,000 | MRED MLS |
| 17 Feb, 2022 | Under contract | $561,000 | MRED MLS |
| 17 Feb, 2022 | Listed for sale | $561,000 | MRED MLS |

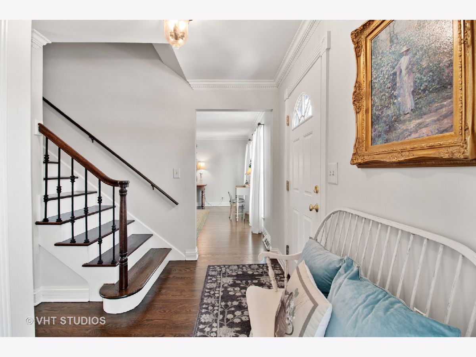
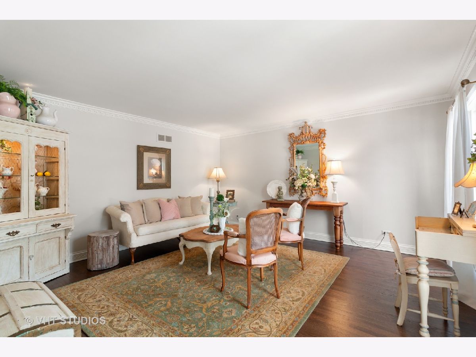
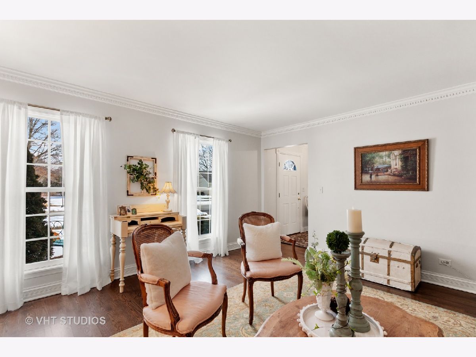

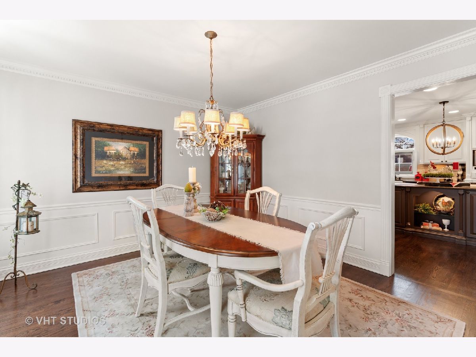
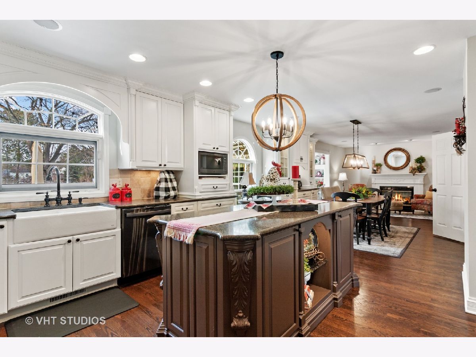
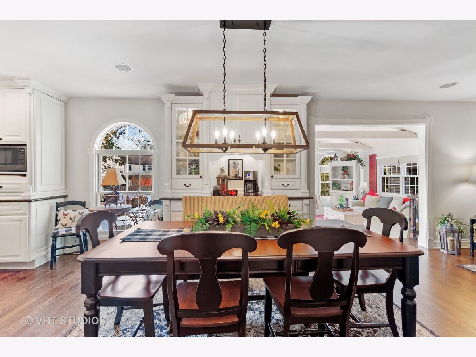
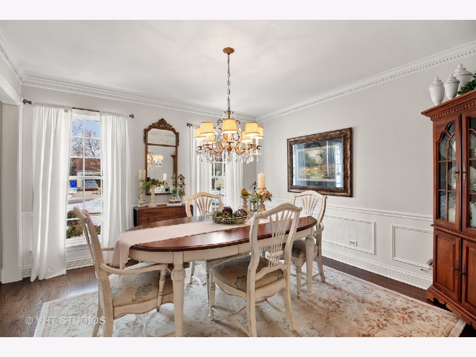
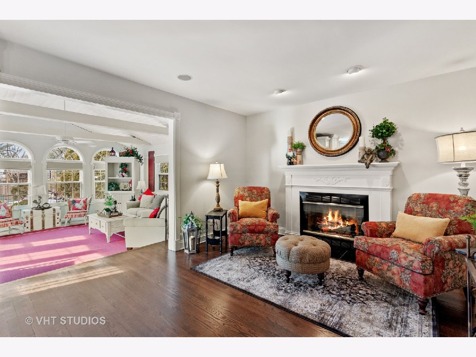
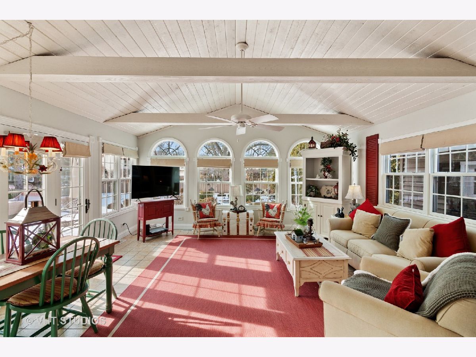
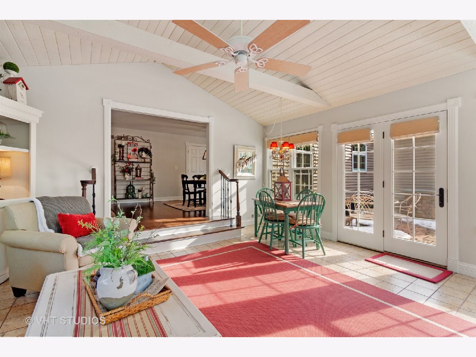

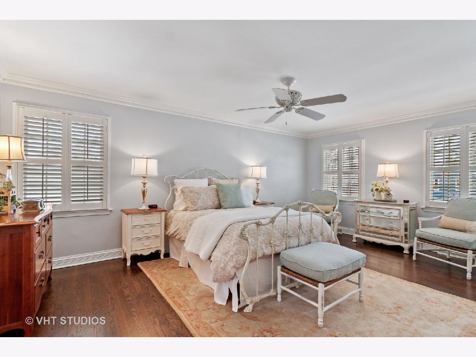
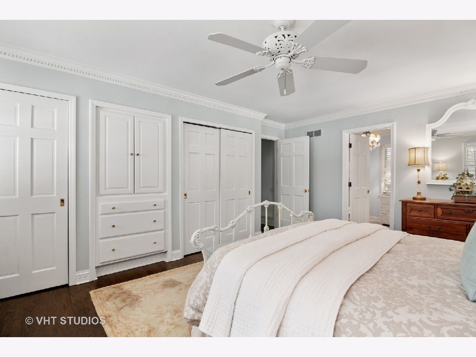
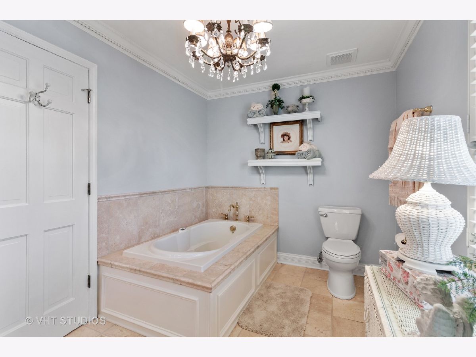
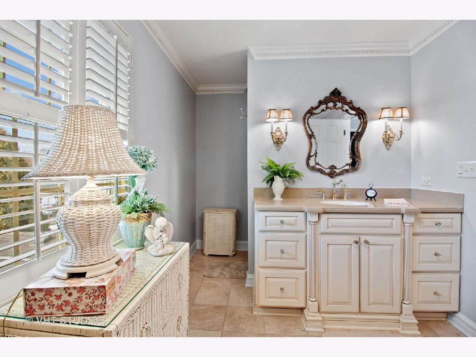
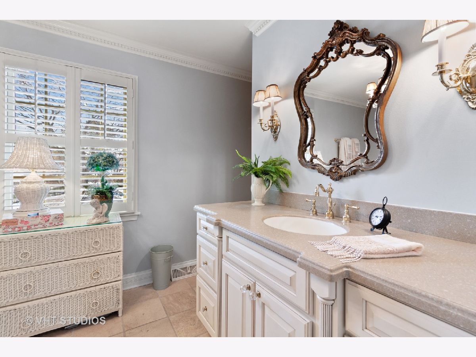
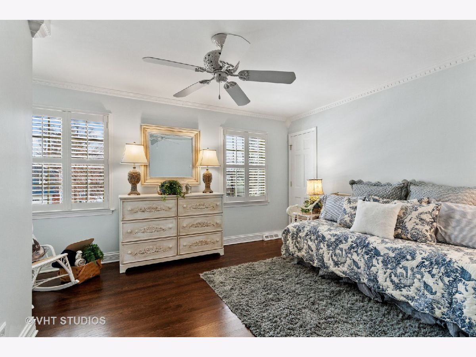
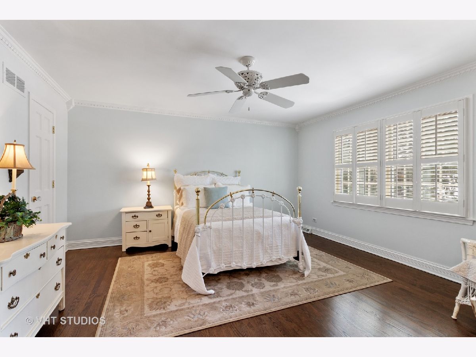
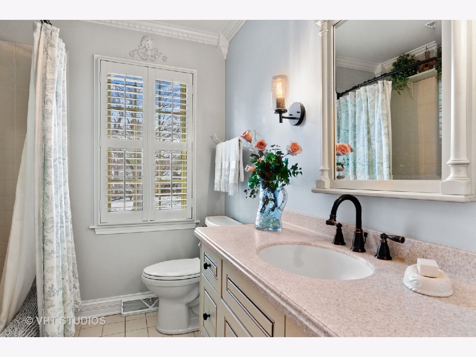
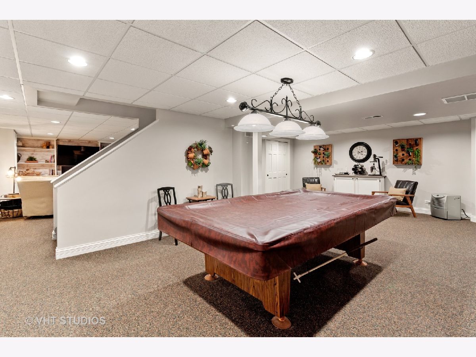

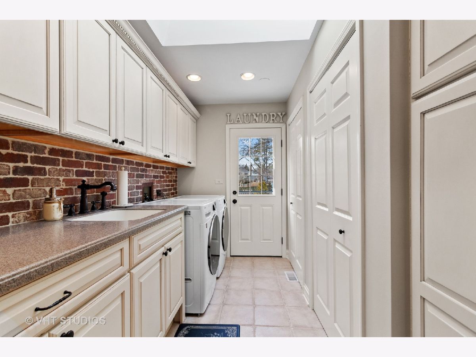
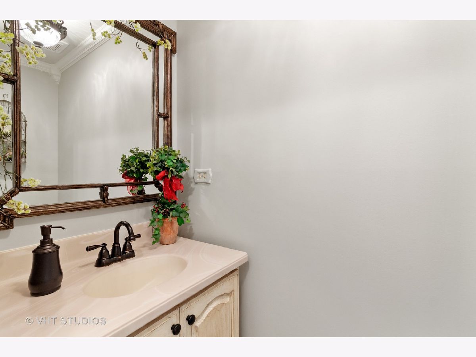
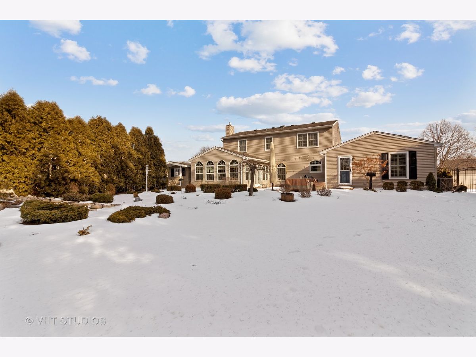
Room Specifics
Total Bedrooms: 3
Bedrooms Above Ground: 3
Bedrooms Below Ground: 0
Dimensions: —
Floor Type: —
Dimensions: —
Floor Type: —
Full Bathrooms: 3
Bathroom Amenities: Whirlpool,Full Body Spray Shower,Soaking Tub
Bathroom in Basement: 0
Rooms: —
Basement Description: Partially Finished
Other Specifics
| 2.1 | |
| — | |
| Asphalt | |
| — | |
| — | |
| 139.55 X 104.57 X 143.18 X | |
| Pull Down Stair,Unfinished | |
| — | |
| — | |
| — | |
| Not in DB | |
| — | |
| — | |
| — | |
| — |
Tax History
| Year | Property Taxes |
|---|---|
| 2022 | $11,150 |
Contact Agent
Nearby Similar Homes
Nearby Sold Comparables
Contact Agent
Listing Provided By
Baird & Warner



