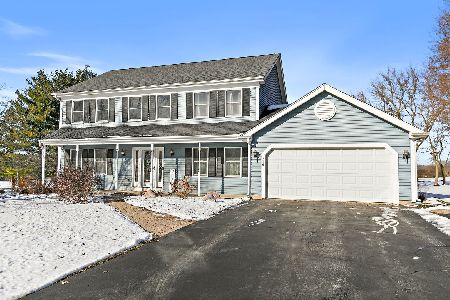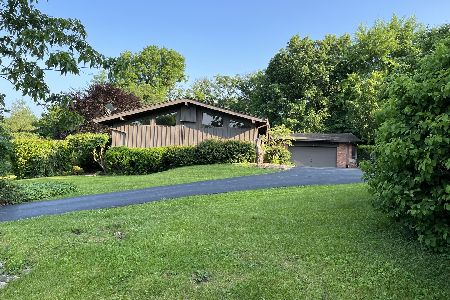2010 Sleepy Hollow Road, Sleepy Hollow, Illinois 60118
$585,000
|
Sold
|
|
| Status: | Closed |
| Sqft: | 3,800 |
| Cost/Sqft: | $158 |
| Beds: | 4 |
| Baths: | 3 |
| Year Built: | 1958 |
| Property Taxes: | $10,479 |
| Days On Market: | 238 |
| Lot Size: | 0,64 |
Description
Welcome to your dream retreat in Sleepy Hollow, IL, a cozy haven nestled within a bucolic community. This charming 3-4 bedroom, 2.5 bath ranch expands to almost 4000 square feet, offering ample space for both relaxation and entertainment. Step inside to find a spacious living area accentuated by hardwood floors and welcoming fireplaces, perfect for cozy evenings. And have the PERFECT spot to watch Sleepy Hollow's amazing fireworks display (Top 10 in the Chicago Area) without fighting the crowds! **** As soon as you step in, the wall of windows in the Living Room will give you breathtaking wooded views of nature! The gourmet Kitchen (wide open to the Living Room) is a chef's delight, featuring stainless steel appliances and granite counters....plenty of space for prep and presentation. The formal dining room accentuates the wide open space and leads to a balcony that overlooks the pool area. ***** The Master Bedroom is spacious and includes it's own fireplace for cuddling on cold nights. The private Master Bath has been remodeled to modern perfection, including a new free-standing tub! The walk-in closet gives you plenty of storage and the private balcony will be the perfect place for your morning coffee! ***** The main floor is rounded out with a half bath for your guests which has the first of 2 washer/dryer sets in the home. And it also includes a giant 3 season room with walls of windows to relax and take in the sun which leads to a private brick paver patio. ***** Explore further to discover a finished walkout basement, presenting a potential in-law arrangement. There's plenty of space to roam! The Family Room overlooks the pool and has the 3rd gas log fireplace in the house! 2 bedrooms and a full bath complete the south wing of the house. The north wing has private office and a potential 4th bedroom that the current owner is using as a gym...but it's a great flex space that can used for just about anything. And connecting the 2 sides is a kitchenette with a 2nd washer and dryer.....making this a great place for extended family and friends! ***** The sparkling inground pool is surrounded by a fenced yard, providing a private oasis for relaxation and play. There's a veranda that you can curtain off for privacy, copious patio and deck space around the pool to stretch out and a gazebo for shaded seating as well. The pool "garage" is perfect for storage of all your pool toys and outdoor furniture. The NEW pool heater and filter will mean years of stress-free enjoyment as well! ***** For your convenience, the property includes a NEW heated paver driveway (**so NO SHOVELING in the winter**), a three-car garage, and additional parking at the base of the driveway, giving your guests plenty of room. This home is truly a blend of comfort, style, and functionality, designed for those who appreciate an oasis at home!.
Property Specifics
| Single Family | |
| — | |
| — | |
| 1958 | |
| — | |
| CUSTOM RANCH | |
| No | |
| 0.64 |
| Kane | |
| — | |
| 0 / Not Applicable | |
| — | |
| — | |
| — | |
| 12376830 | |
| 0329229026 |
Nearby Schools
| NAME: | DISTRICT: | DISTANCE: | |
|---|---|---|---|
|
Grade School
Sleepy Hollow Elementary School |
300 | — | |
|
Middle School
Dundee Middle School |
300 | Not in DB | |
|
High School
Dundee-crown High School |
300 | Not in DB | |
Property History
| DATE: | EVENT: | PRICE: | SOURCE: |
|---|---|---|---|
| 13 Aug, 2018 | Sold | $421,000 | MRED MLS |
| 24 May, 2018 | Under contract | $439,000 | MRED MLS |
| 12 May, 2018 | Listed for sale | $439,000 | MRED MLS |
| 23 Jul, 2025 | Sold | $585,000 | MRED MLS |
| 3 Jun, 2025 | Under contract | $600,000 | MRED MLS |
| 29 May, 2025 | Listed for sale | $600,000 | MRED MLS |
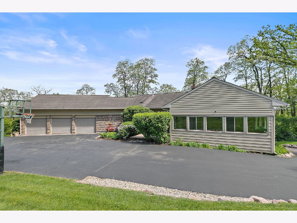
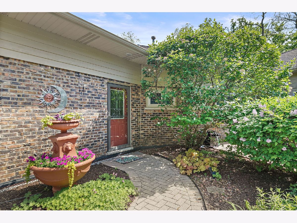
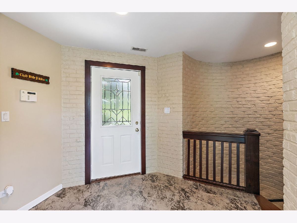
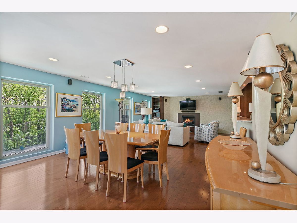
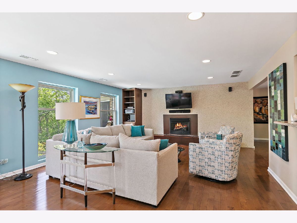
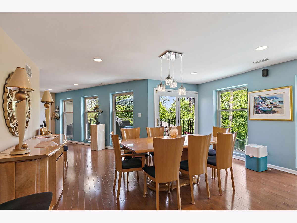
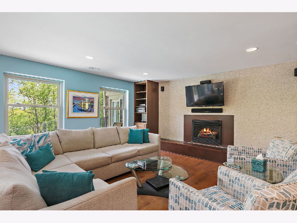
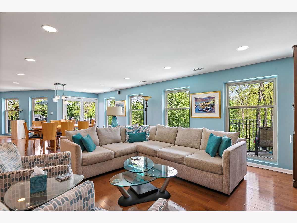
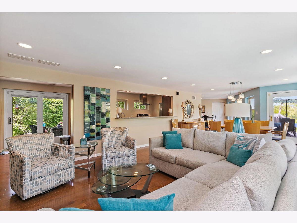
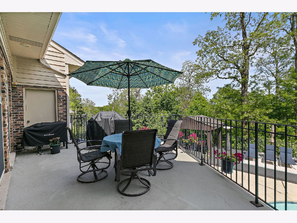
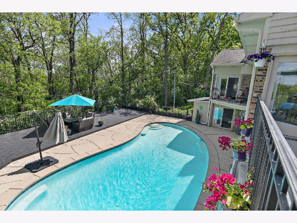
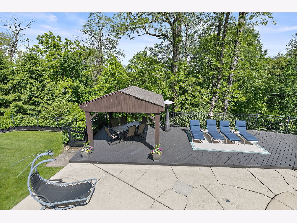
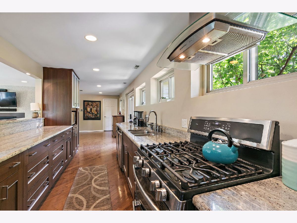
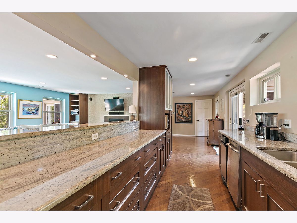
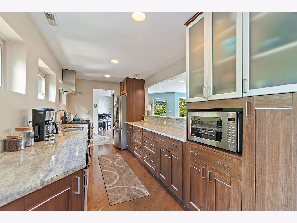
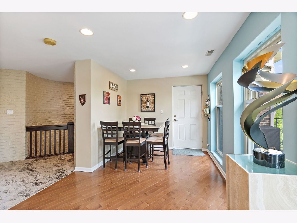
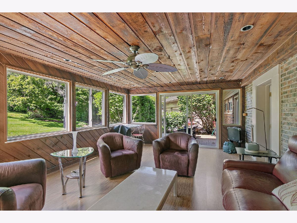
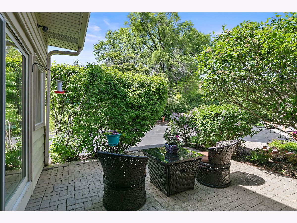
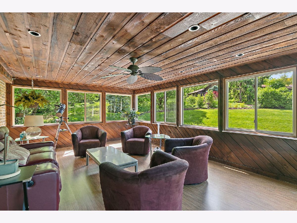
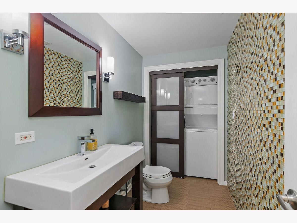
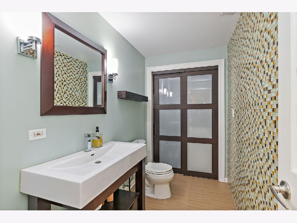
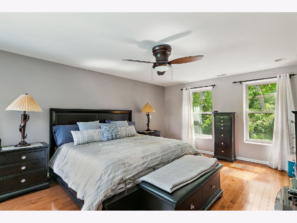
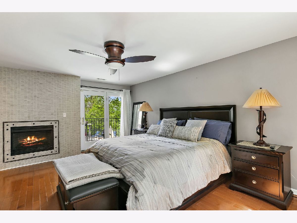
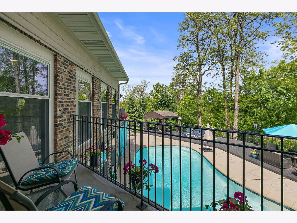
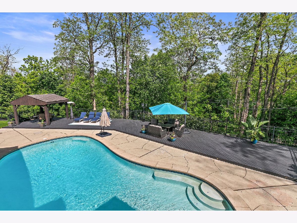
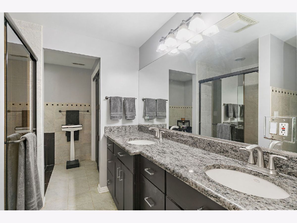
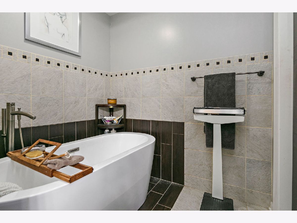
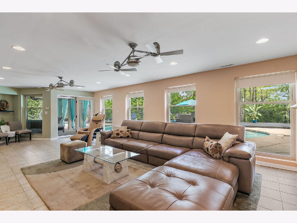
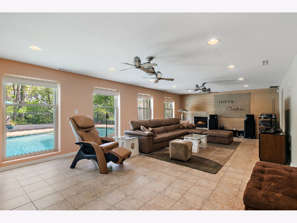
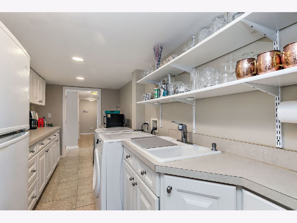
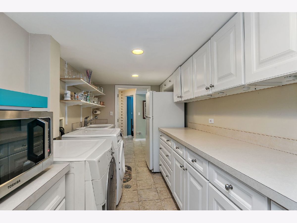
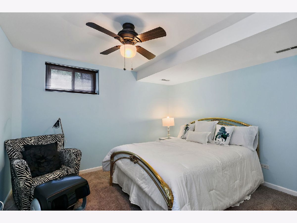
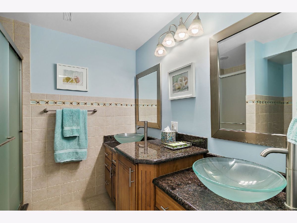
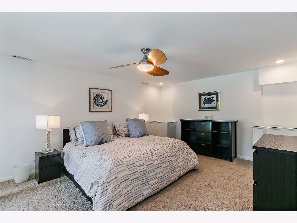
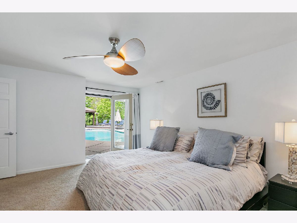
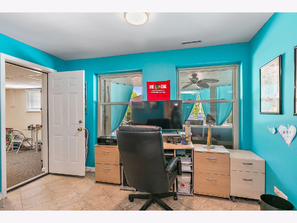
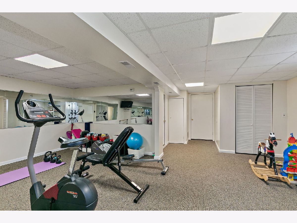
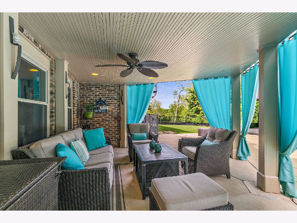
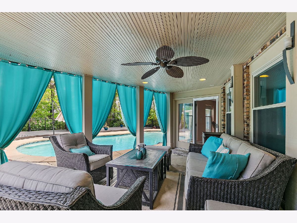
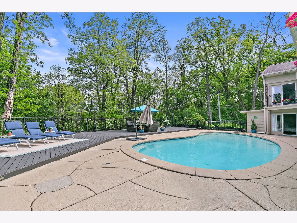
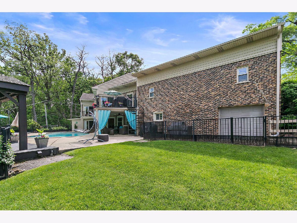
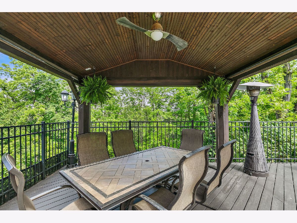
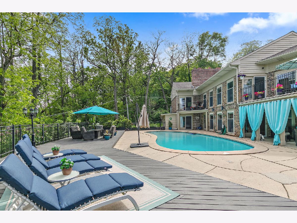
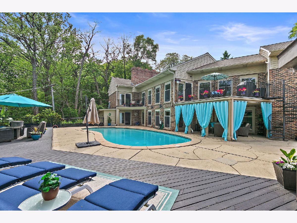
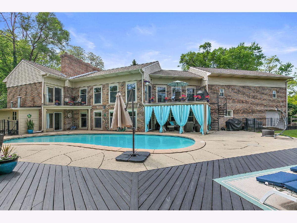
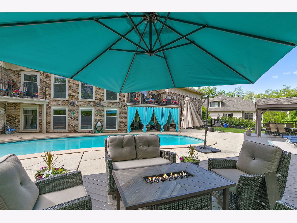
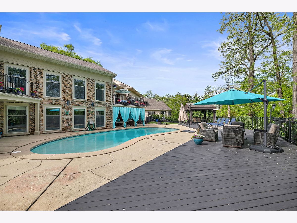
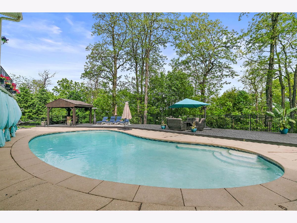
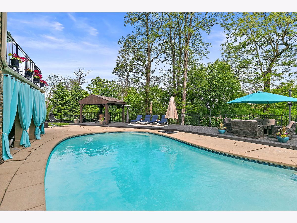
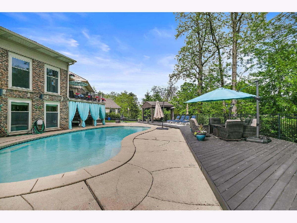
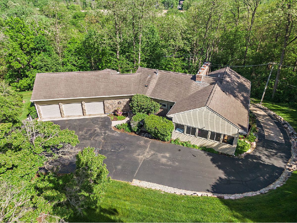
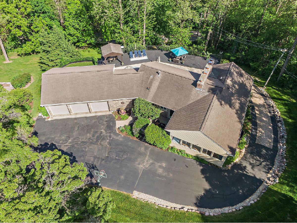
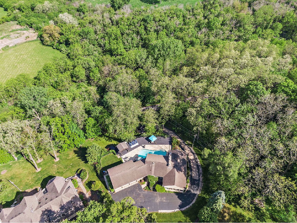
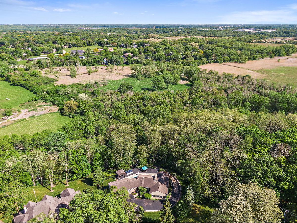
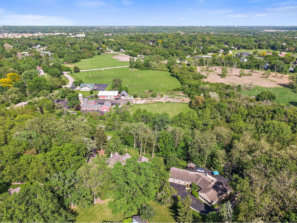
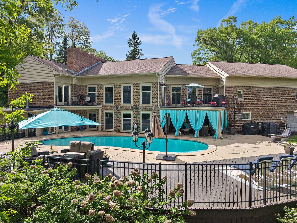
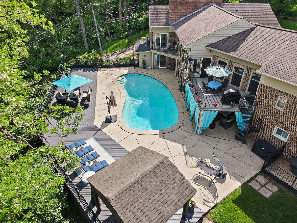
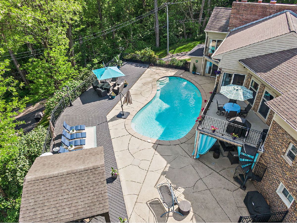
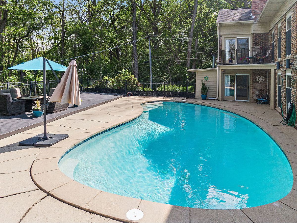
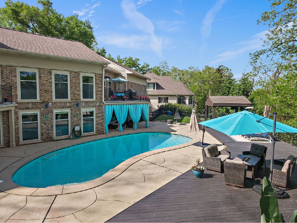
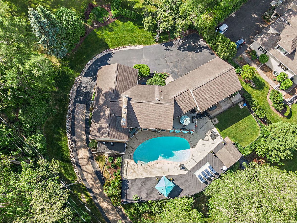
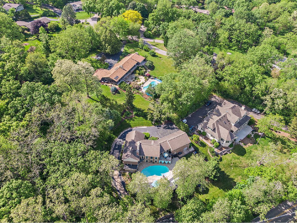
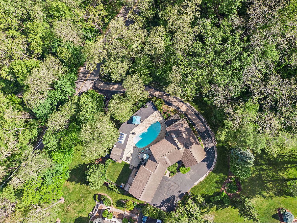
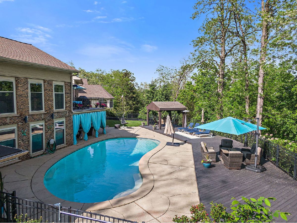
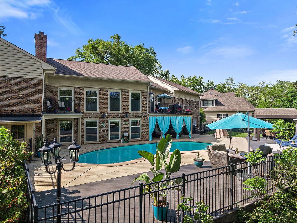
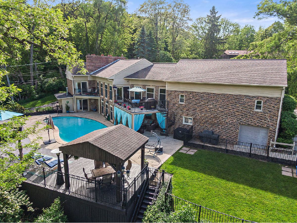
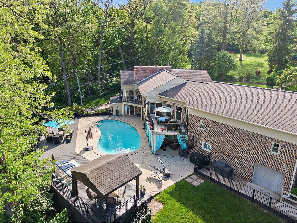
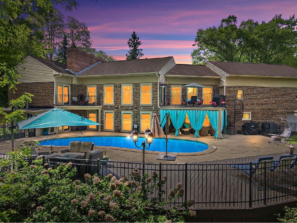
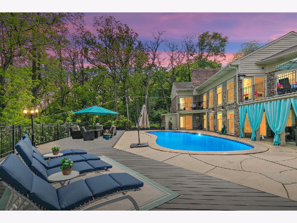
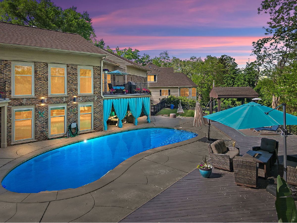
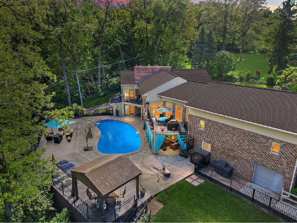
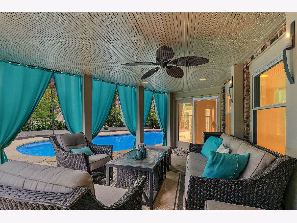
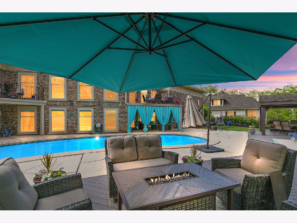
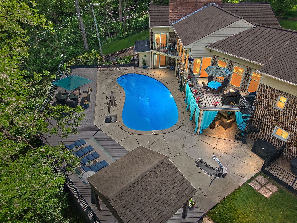
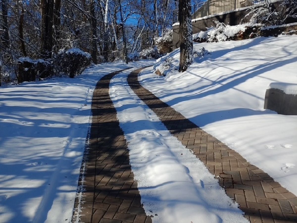
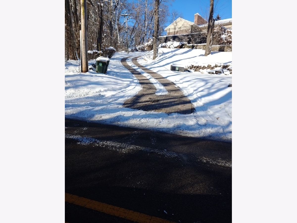
Room Specifics
Total Bedrooms: 4
Bedrooms Above Ground: 4
Bedrooms Below Ground: 0
Dimensions: —
Floor Type: —
Dimensions: —
Floor Type: —
Dimensions: —
Floor Type: —
Full Bathrooms: 3
Bathroom Amenities: Separate Shower,Double Sink
Bathroom in Basement: 1
Rooms: —
Basement Description: —
Other Specifics
| 3 | |
| — | |
| — | |
| — | |
| — | |
| 140 X 88 X 155 X 159 X 108 | |
| — | |
| — | |
| — | |
| — | |
| Not in DB | |
| — | |
| — | |
| — | |
| — |
Tax History
| Year | Property Taxes |
|---|---|
| 2018 | $8,759 |
| 2025 | $10,479 |
Contact Agent
Nearby Similar Homes
Nearby Sold Comparables
Contact Agent
Listing Provided By
Compass


