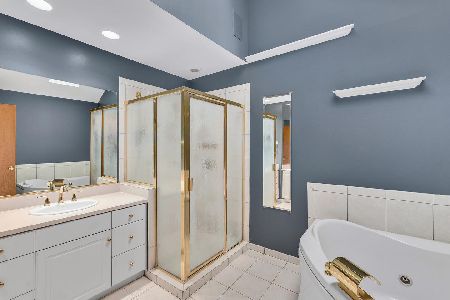2010 Thornwood Circle, St Charles, Illinois 60174
$268,000
|
Sold
|
|
| Status: | Closed |
| Sqft: | 2,254 |
| Cost/Sqft: | $123 |
| Beds: | 3 |
| Baths: | 4 |
| Year Built: | 1994 |
| Property Taxes: | $6,715 |
| Days On Market: | 2367 |
| Lot Size: | 0,00 |
Description
Private side entry, end-unit town home located in desirable Wildwood Cove subdivision. Surrounded by the 34-acre Timber Trail park where you can bike, hike and enjoy the beauty of the Fox River, a nature lovers delight! 17' vaulted ceiling great room with fantastic private wooded yard. kitchen with plenty of cabinets, eat-in area plus separate dining rm space. Sliding glass doors lead to private deck & serene private views! Study/living rm area features cozy fireplace & great place to relax & unwind. Huge master suite includes a spacious walk-in closet. A loft area with skylights overlooks the 1st floor great room. There is a full finished basement with a family room complete with a festive wet bar, 1 additional bedroom a full bath and an unfinished area with plenty of storage space. 1st floor laundry with newer washer, 2 closets lead to 2-car attached garage. This Lovely home has easy access to Metra and downtown St Charles.
Property Specifics
| Condos/Townhomes | |
| 2 | |
| — | |
| 1994 | |
| Full | |
| — | |
| No | |
| — |
| Kane | |
| Wildwood Cove | |
| 136 / Monthly | |
| Insurance,Exterior Maintenance,Lawn Care,Snow Removal | |
| Public | |
| Public Sewer | |
| 10451156 | |
| 0928154044 |
Nearby Schools
| NAME: | DISTRICT: | DISTANCE: | |
|---|---|---|---|
|
Grade School
Wild Rose Elementary School |
303 | — | |
|
Middle School
Thompson Middle School |
303 | Not in DB | |
|
High School
St Charles North High School |
303 | Not in DB | |
Property History
| DATE: | EVENT: | PRICE: | SOURCE: |
|---|---|---|---|
| 9 Mar, 2020 | Sold | $268,000 | MRED MLS |
| 13 Jan, 2020 | Under contract | $278,000 | MRED MLS |
| — | Last price change | $282,700 | MRED MLS |
| 2 Aug, 2019 | Listed for sale | $297,000 | MRED MLS |
Room Specifics
Total Bedrooms: 4
Bedrooms Above Ground: 3
Bedrooms Below Ground: 1
Dimensions: —
Floor Type: Carpet
Dimensions: —
Floor Type: Carpet
Dimensions: —
Floor Type: Carpet
Full Bathrooms: 4
Bathroom Amenities: Whirlpool,Separate Shower
Bathroom in Basement: 0
Rooms: Eating Area,Recreation Room,Foyer
Basement Description: Finished
Other Specifics
| 2 | |
| Concrete Perimeter | |
| Asphalt | |
| Deck, End Unit | |
| Cul-De-Sac,Landscaped | |
| 17X141X66X155 | |
| — | |
| Full | |
| Hardwood Floors, First Floor Laundry, Walk-In Closet(s) | |
| Range, Microwave, Dishwasher, Refrigerator, Washer, Dryer, Disposal | |
| Not in DB | |
| — | |
| — | |
| Park | |
| Gas Log, Gas Starter |
Tax History
| Year | Property Taxes |
|---|---|
| 2020 | $6,715 |
Contact Agent
Nearby Similar Homes
Nearby Sold Comparables
Contact Agent
Listing Provided By
Baird & Warner Fox Valley - Geneva




