2014 Thornwood Circle, St Charles, Illinois 60174
$300,000
|
Sold
|
|
| Status: | Closed |
| Sqft: | 2,369 |
| Cost/Sqft: | $133 |
| Beds: | 3 |
| Baths: | 4 |
| Year Built: | 1994 |
| Property Taxes: | $7,601 |
| Days On Market: | 1726 |
| Lot Size: | 0,00 |
Description
SELLERS GIVING A $5,000 UPDATING CREDIT! OVER 2800 SF OF FINISHED LIVING SPACE! Within walking distance to Wild Rose Elementary school and a 10-minute bike ride to downtown St. Charles, this 3-bedroom, 3.5 bath townhome, one of the largest in the subdivision, has tons of storage & a huge 2 car garage. Vaulted ceilings in the big kitchen/dining and living room make the space live large. Open concept, step-saving kitchen with planning desk, built-in cabinet, and center seating island. Sliding glass doors to the deck and whole house surround system with multiple room control are ready for summertime entertaining. Entrance to the mud/laundry room from the 2-car garage & convenient powder room & family room also on the first floor. Upstairs, the large primary bedroom offering double closets, one a walk-in and ensuite bath with jetted tub and separate shower with body sprayers. Two more bedrooms, a full hall bath, and a bright airy loft with two skylights complete this level. In the basement, you'll love the wet bar for entertaining in the rec room and full bath. An office on this level is just the spot for work/learn from home. Let the kids play on this no outlet street or enjoy family bike rides to LeRoy Oakes Forest Preserve through the underpass. Walking distance to the sledding hill & nearby park. Home & its contents are being sold "AS-IS". BRING AN OFFER--LET'S TALK
Property Specifics
| Condos/Townhomes | |
| 2 | |
| — | |
| 1994 | |
| Full | |
| CAMDEN | |
| No | |
| — |
| Kane | |
| Wildwood Cove | |
| 150 / Monthly | |
| Insurance,Exterior Maintenance,Lawn Care,Snow Removal | |
| Public | |
| Public Sewer | |
| 11075625 | |
| 0928154040 |
Nearby Schools
| NAME: | DISTRICT: | DISTANCE: | |
|---|---|---|---|
|
Grade School
Wild Rose Elementary School |
303 | — | |
|
Middle School
Haines Middle School |
303 | Not in DB | |
|
High School
St Charles North High School |
303 | Not in DB | |
Property History
| DATE: | EVENT: | PRICE: | SOURCE: |
|---|---|---|---|
| 8 Dec, 2016 | Sold | $234,500 | MRED MLS |
| 7 Nov, 2016 | Under contract | $242,500 | MRED MLS |
| — | Last price change | $249,900 | MRED MLS |
| 28 Aug, 2016 | Listed for sale | $258,500 | MRED MLS |
| 18 Jun, 2021 | Sold | $300,000 | MRED MLS |
| 13 May, 2021 | Under contract | $314,900 | MRED MLS |
| — | Last price change | $325,000 | MRED MLS |
| 4 May, 2021 | Listed for sale | $325,000 | MRED MLS |
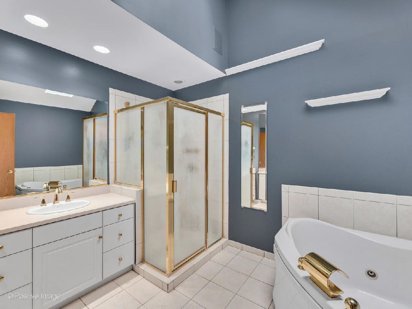
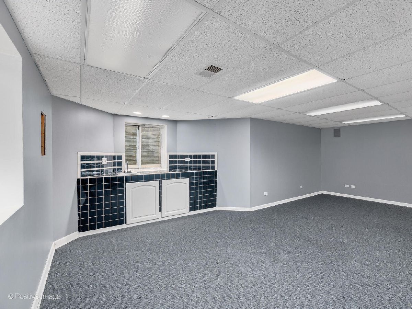
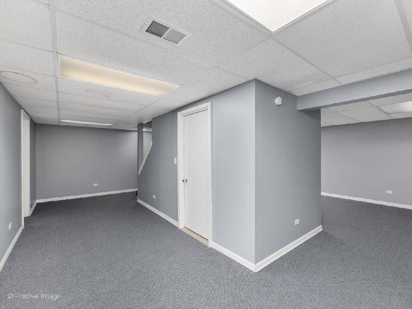
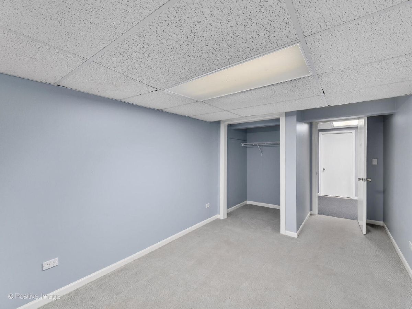
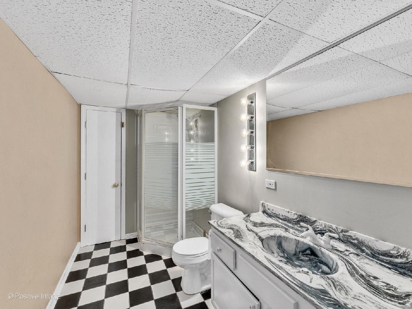
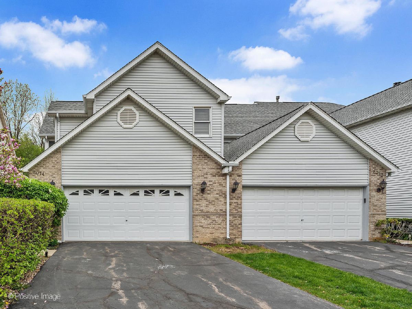
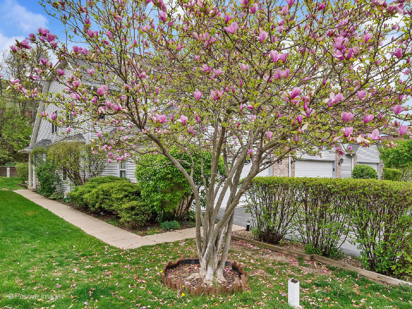
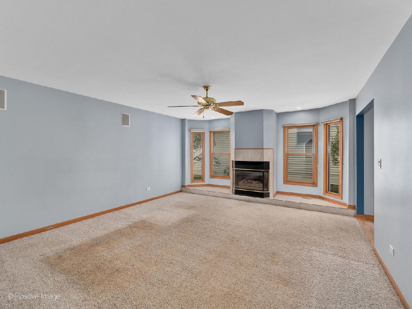
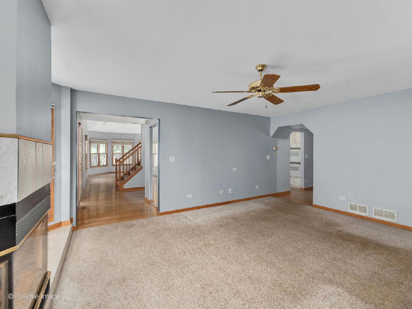
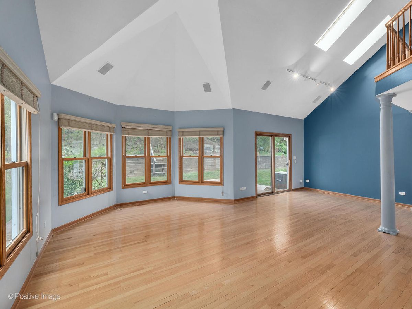
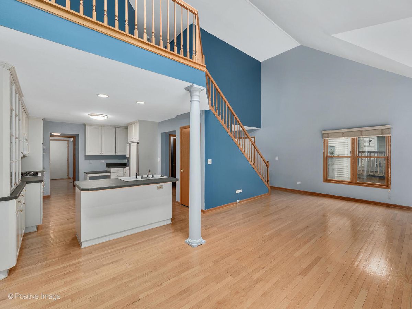
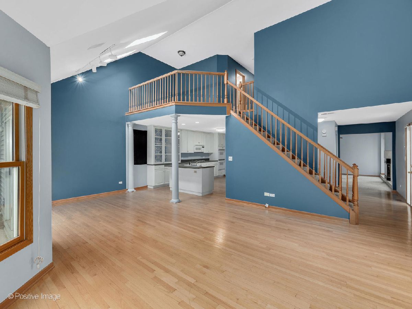
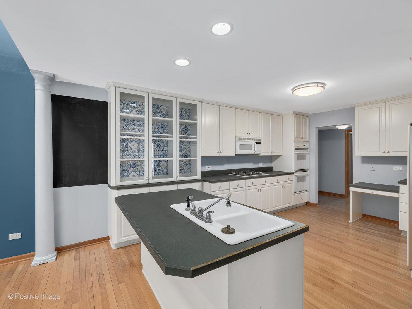
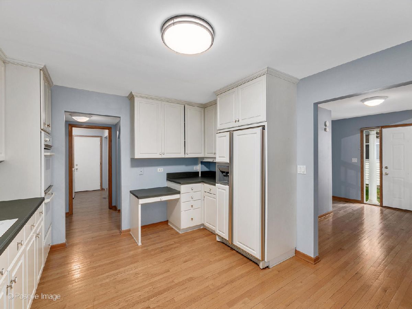
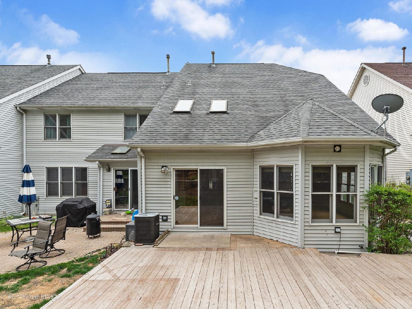
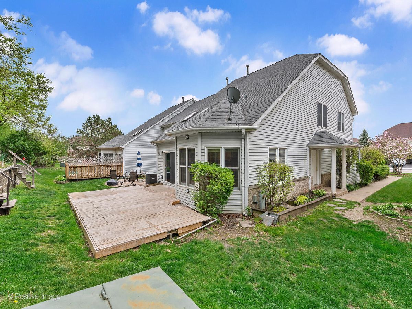
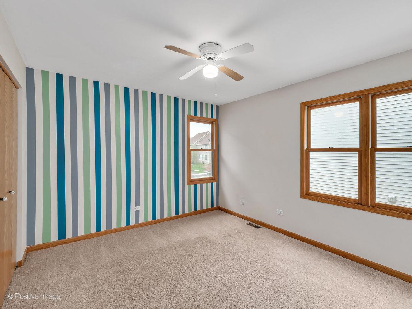
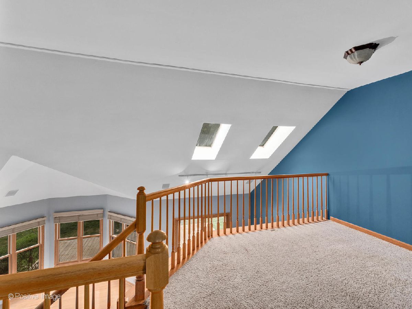
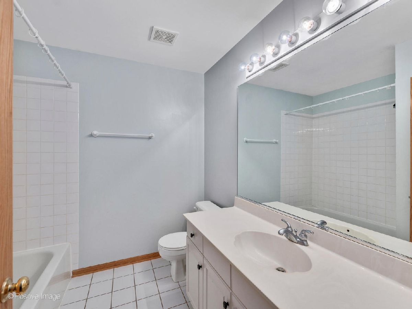
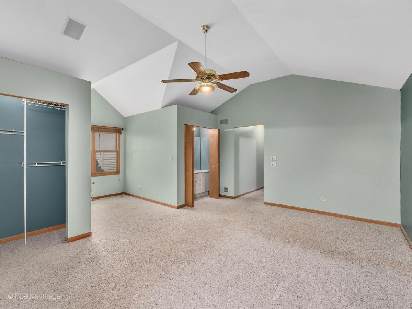
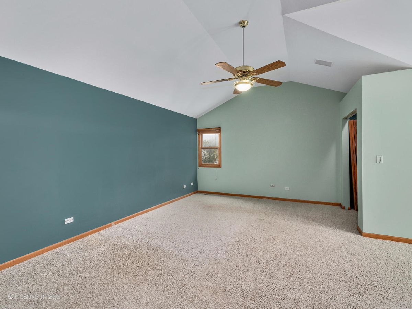
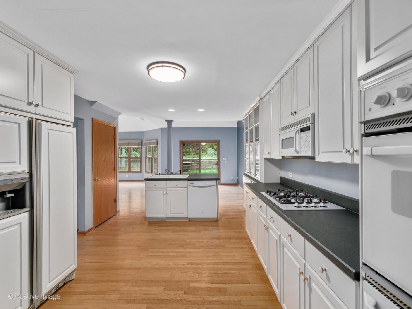
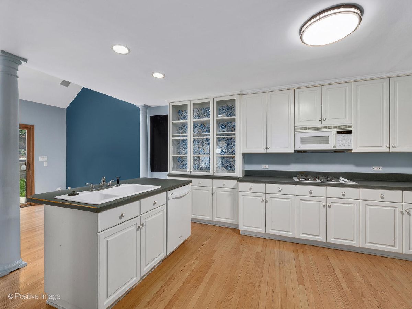
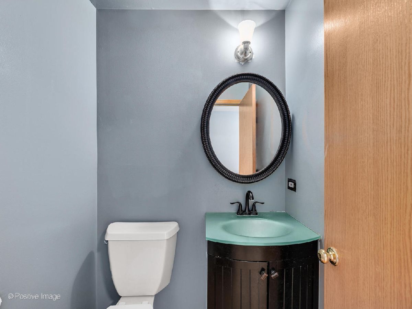
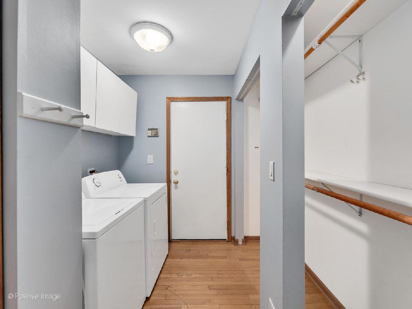
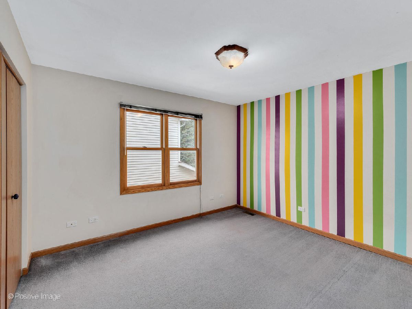
Room Specifics
Total Bedrooms: 3
Bedrooms Above Ground: 3
Bedrooms Below Ground: 0
Dimensions: —
Floor Type: Carpet
Dimensions: —
Floor Type: Carpet
Full Bathrooms: 4
Bathroom Amenities: Whirlpool,Separate Shower,Full Body Spray Shower
Bathroom in Basement: 1
Rooms: Recreation Room,Office
Basement Description: Finished,Rec/Family Area,Storage Space
Other Specifics
| 2 | |
| Concrete Perimeter | |
| Asphalt | |
| Deck | |
| — | |
| 33.5X136.3X33.5X136.5 | |
| — | |
| Full | |
| Vaulted/Cathedral Ceilings, Skylight(s), Bar-Wet, Hardwood Floors, First Floor Laundry, Walk-In Closet(s) | |
| Double Oven, Microwave, Dishwasher, Refrigerator, Washer, Dryer, Disposal, Cooktop, Water Softener Owned | |
| Not in DB | |
| — | |
| — | |
| — | |
| — |
Tax History
| Year | Property Taxes |
|---|---|
| 2016 | $7,785 |
| 2021 | $7,601 |
Contact Agent
Nearby Similar Homes
Nearby Sold Comparables
Contact Agent
Listing Provided By
RE/MAX Suburban



