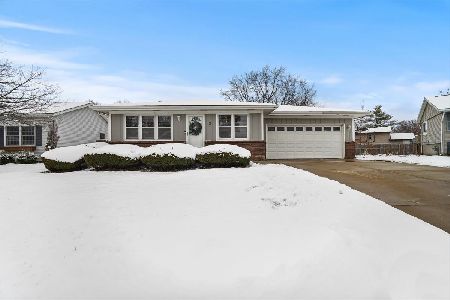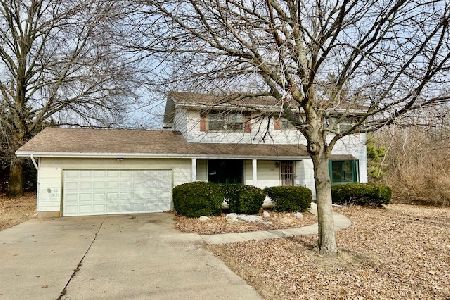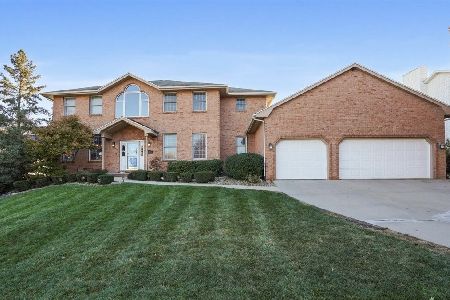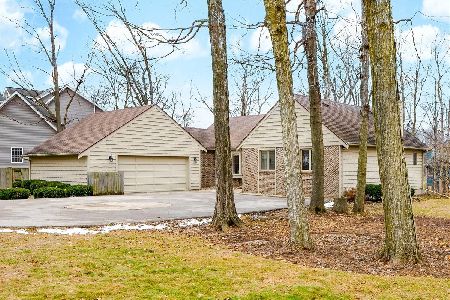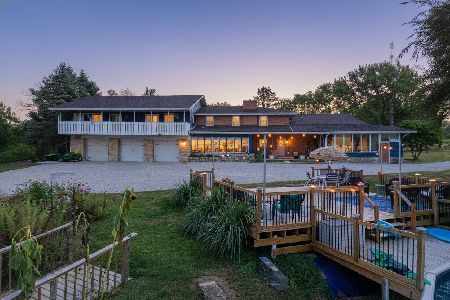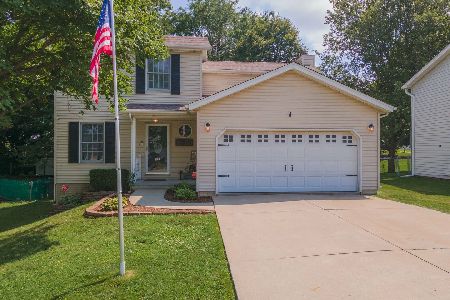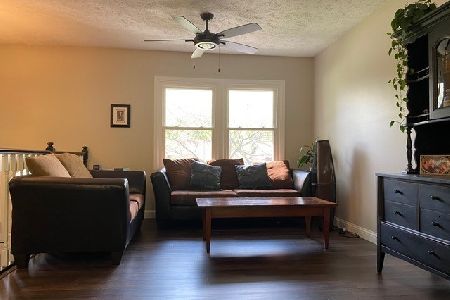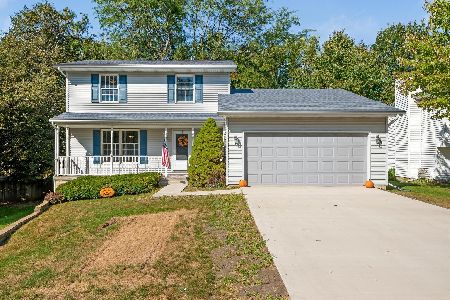2010 Woodhavens Drive, Bloomington, Illinois 61701
$166,500
|
Sold
|
|
| Status: | Closed |
| Sqft: | 2,250 |
| Cost/Sqft: | $74 |
| Beds: | 3 |
| Baths: | 3 |
| Year Built: | 1993 |
| Property Taxes: | $3,987 |
| Days On Market: | 2516 |
| Lot Size: | 0,16 |
Description
Lovely open floor plan w/wood floors in kitchen & dining rm. Granite transformation countertops. Master bedroom w/full bath & walk in closet! New paint throughout! Brick gas fireplace. Large fenced backyard w/NEW spacious deck, storage shed & no backyard neighbors. Partial finished basement. New water heater & whole house water filter 2018. Fridge new 2017, all blinds new 2016, insulated garage 2015, 6 panel doors throughout new 2014, radon mitigation system 2014, most light fixtures with LED newer, roof is less than 10 years old. Matured trees in beautiful Oakwood Subdivision.
Property Specifics
| Single Family | |
| — | |
| Traditional | |
| 1993 | |
| Full | |
| — | |
| No | |
| 0.16 |
| Mc Lean | |
| Oakwoods | |
| 240 / Annual | |
| Other | |
| Public | |
| Public Sewer | |
| 10296310 | |
| 2117108005 |
Nearby Schools
| NAME: | DISTRICT: | DISTANCE: | |
|---|---|---|---|
|
Grade School
Pepper Ridge Elementary |
5 | — | |
|
Middle School
Parkside Elementary |
5 | Not in DB | |
|
High School
Normal Community West High Schoo |
5 | Not in DB | |
Property History
| DATE: | EVENT: | PRICE: | SOURCE: |
|---|---|---|---|
| 5 Aug, 2011 | Sold | $155,000 | MRED MLS |
| 30 Jun, 2011 | Under contract | $164,000 | MRED MLS |
| 24 May, 2011 | Listed for sale | $164,000 | MRED MLS |
| 17 Mar, 2014 | Sold | $161,000 | MRED MLS |
| 15 Jan, 2014 | Under contract | $167,500 | MRED MLS |
| 1 Jan, 2014 | Listed for sale | $167,500 | MRED MLS |
| 15 Apr, 2019 | Sold | $166,500 | MRED MLS |
| 6 Mar, 2019 | Under contract | $167,500 | MRED MLS |
| 4 Mar, 2019 | Listed for sale | $167,500 | MRED MLS |
| 15 Sep, 2021 | Sold | $190,000 | MRED MLS |
| 13 Aug, 2021 | Under contract | $179,900 | MRED MLS |
| 11 Aug, 2021 | Listed for sale | $179,900 | MRED MLS |
Room Specifics
Total Bedrooms: 3
Bedrooms Above Ground: 3
Bedrooms Below Ground: 0
Dimensions: —
Floor Type: Carpet
Dimensions: —
Floor Type: Carpet
Full Bathrooms: 3
Bathroom Amenities: —
Bathroom in Basement: 0
Rooms: Family Room
Basement Description: Partially Finished
Other Specifics
| 2 | |
| — | |
| — | |
| — | |
| — | |
| 60X112X65X121X | |
| — | |
| Full | |
| Hardwood Floors, Walk-In Closet(s) | |
| — | |
| Not in DB | |
| — | |
| — | |
| — | |
| Gas Starter |
Tax History
| Year | Property Taxes |
|---|---|
| 2011 | $3,482 |
| 2014 | $3,382 |
| 2019 | $3,987 |
| 2021 | $4,837 |
Contact Agent
Nearby Similar Homes
Nearby Sold Comparables
Contact Agent
Listing Provided By
Coldwell Banker The Real Estate Group

