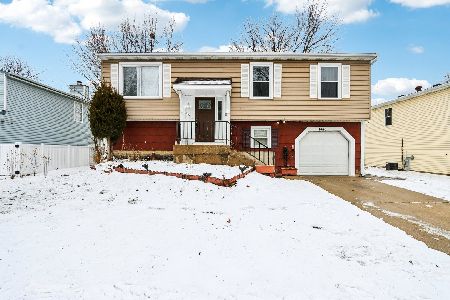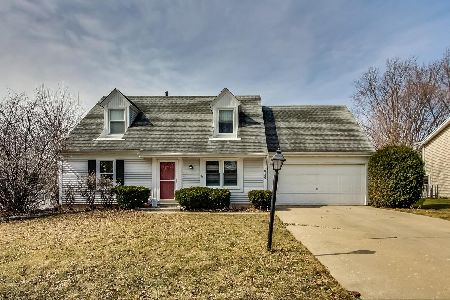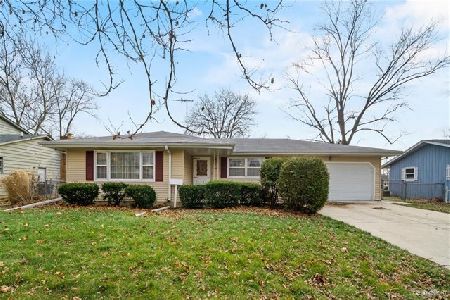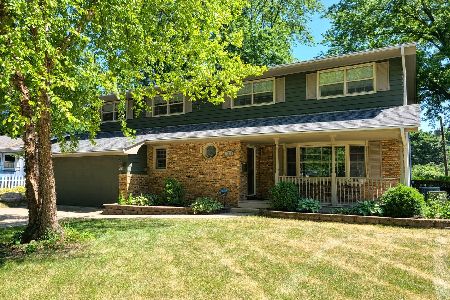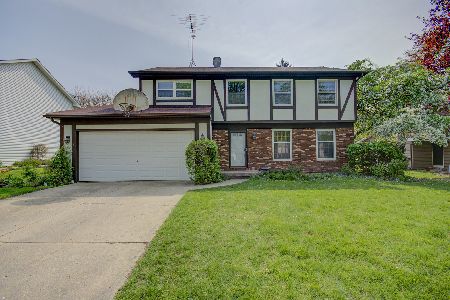2011 Coral Avenue, Aurora, Illinois 60506
$215,000
|
Sold
|
|
| Status: | Closed |
| Sqft: | 1,040 |
| Cost/Sqft: | $211 |
| Beds: | 3 |
| Baths: | 2 |
| Year Built: | 1968 |
| Property Taxes: | $4,406 |
| Days On Market: | 2434 |
| Lot Size: | 0,23 |
Description
Beautiful home Located in West Aurora's Indian Trail West subdivision, the location is one of the best in the area! Enjoy ranch-style living in a home that has been lovingly maintained! Greeted by the living room, you will find fresh paint t/o the main level! Eat in kitchen w/newer stainless appliances! 3 BR on the main level! Don't like carpet-that's ok, there is hardwood under main level carpeting! The basement is awesome featuring a woodburning fireplace adjacent to both the FR & entertainment area, full bath, 4th BR/Office, laundry, ample storage & built in shelving! Water heater, furnace & A/C compressor all 5 years or less! Attached, Heated 2-car garage w/cabinetry. Extended driveway for additional space! Large deck & shed finish off the wonderful outdoor living space! Just minutes to I88, train station, downtown & schools! Let's Get You Moving
Property Specifics
| Single Family | |
| — | |
| Ranch | |
| 1968 | |
| Full | |
| RANCH | |
| No | |
| 0.23 |
| Kane | |
| Indian Trail West | |
| 0 / Not Applicable | |
| None | |
| Public | |
| Public Sewer | |
| 10393871 | |
| 1518205013 |
Nearby Schools
| NAME: | DISTRICT: | DISTANCE: | |
|---|---|---|---|
|
Grade School
Hall Elementary School |
129 | — | |
|
Middle School
Jefferson Middle School |
129 | Not in DB | |
|
High School
West Aurora High School |
129 | Not in DB | |
Property History
| DATE: | EVENT: | PRICE: | SOURCE: |
|---|---|---|---|
| 12 Jul, 2019 | Sold | $215,000 | MRED MLS |
| 3 Jun, 2019 | Under contract | $219,900 | MRED MLS |
| 28 May, 2019 | Listed for sale | $219,900 | MRED MLS |
Room Specifics
Total Bedrooms: 4
Bedrooms Above Ground: 3
Bedrooms Below Ground: 1
Dimensions: —
Floor Type: Carpet
Dimensions: —
Floor Type: Carpet
Dimensions: —
Floor Type: —
Full Bathrooms: 2
Bathroom Amenities: —
Bathroom in Basement: 1
Rooms: Eating Area
Basement Description: Finished
Other Specifics
| 2 | |
| Concrete Perimeter | |
| Asphalt | |
| Deck, Porch | |
| Corner Lot | |
| 122X82 | |
| — | |
| None | |
| — | |
| — | |
| Not in DB | |
| Sidewalks, Street Paved | |
| — | |
| — | |
| Wood Burning |
Tax History
| Year | Property Taxes |
|---|---|
| 2019 | $4,406 |
Contact Agent
Nearby Similar Homes
Nearby Sold Comparables
Contact Agent
Listing Provided By
Realty Executives Premiere

