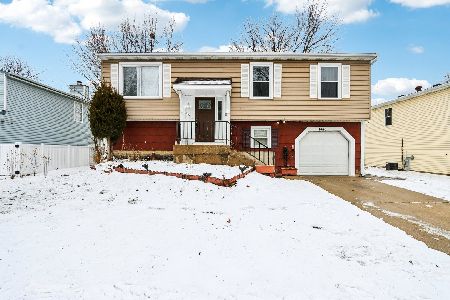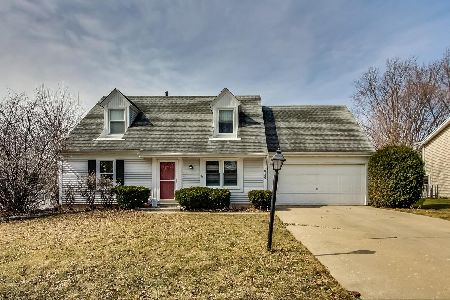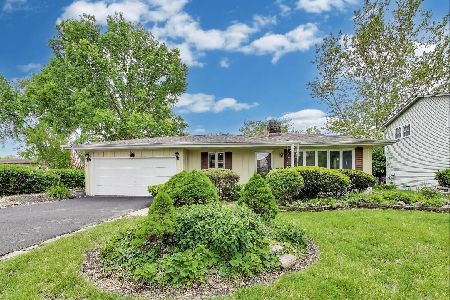1051 Grenada Drive, Aurora, Illinois 60506
$295,000
|
Sold
|
|
| Status: | Closed |
| Sqft: | 1,900 |
| Cost/Sqft: | $171 |
| Beds: | 4 |
| Baths: | 3 |
| Year Built: | 1980 |
| Property Taxes: | $6,056 |
| Days On Market: | 1353 |
| Lot Size: | 0,21 |
Description
Welcome to 1051 Grenada Drive, Aurora. This lovely home is located in the Indian Trail West subdivision. It has 4 bedrooms, 2.1 bathrooms, an unfinished basement and 2 car garage. As you enter the front door, you are greeted by the staircase leading to the 2nd level and the beautiful wood floors (2021). The living room is connected to the formal dining room and has beautiful natural sunlight. The kitchen has a breakfast nook with a large bay window looking out to the backyard. There are updated Stainless steel appliances (Dishwasher 2021) and a farmhouse sink. The kitchen opens up to the room area with a beautiful fireplace. It is a great space for entertaining. Also on the main floor is a half bathroom. On the 2nd floor, you will find 4 bedrooms and two full bathrooms. All the rooms have great closet space. closets. The master bedroom has access to the private bathroom and a large walk in closet (8x5). The hall bathroom was recently updated with a new vanity, counter and sink. The Attached is a 2 car garage for all your cars and gardening tools. Furnace and AC were replaced in 2018. Conveniently located close to shopping, schools and restaurants. Schedule your showing today and fall in LOVE! No HOA fee.
Property Specifics
| Single Family | |
| — | |
| — | |
| 1980 | |
| — | |
| — | |
| No | |
| 0.21 |
| Kane | |
| Indian Trail West | |
| 0 / Not Applicable | |
| — | |
| — | |
| — | |
| 11359280 | |
| 1518227013 |
Property History
| DATE: | EVENT: | PRICE: | SOURCE: |
|---|---|---|---|
| 16 Jun, 2022 | Sold | $295,000 | MRED MLS |
| 24 May, 2022 | Under contract | $325,000 | MRED MLS |
| 13 May, 2022 | Listed for sale | $325,000 | MRED MLS |
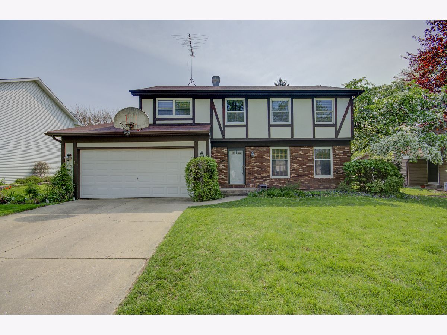
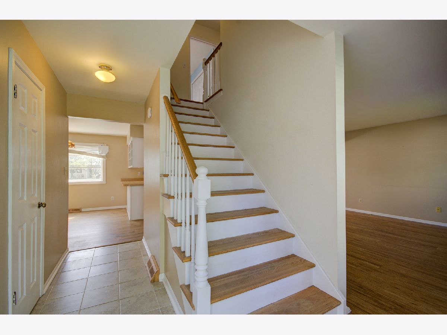
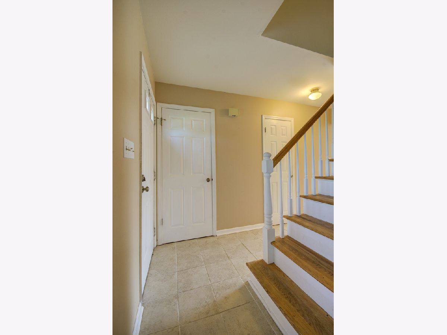
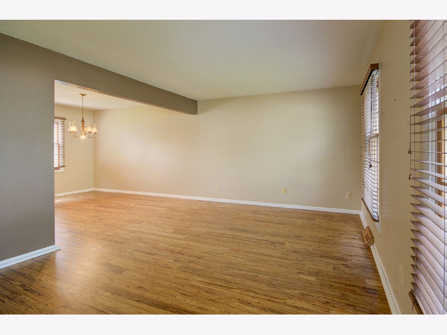
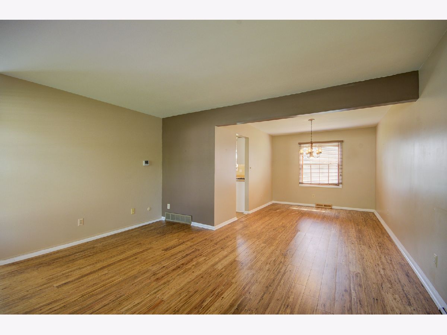
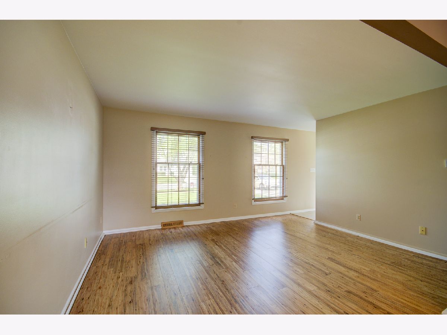
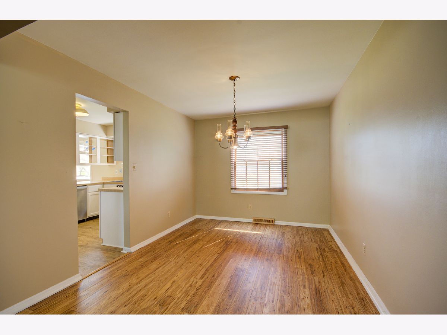
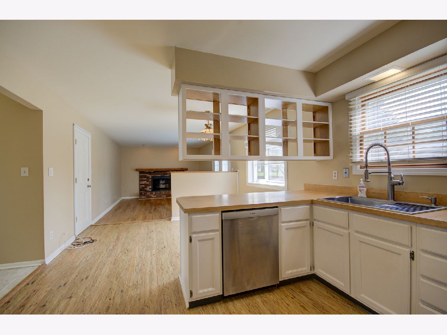
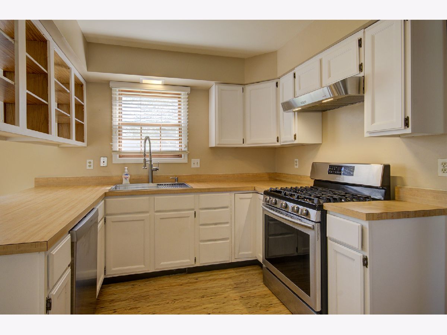
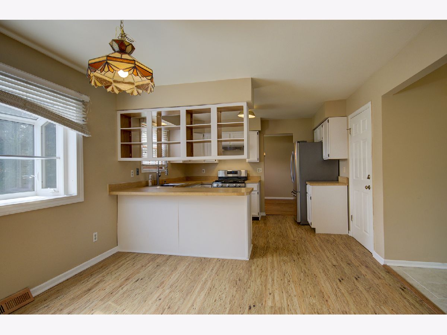
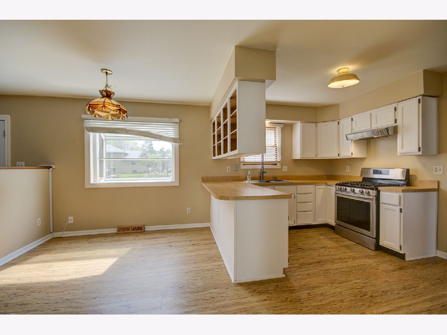
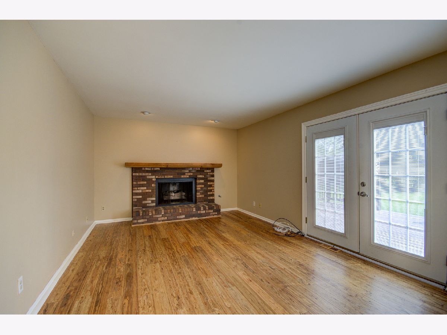
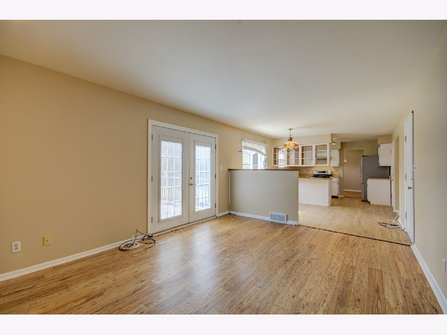
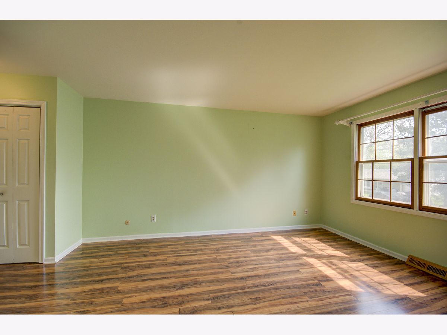
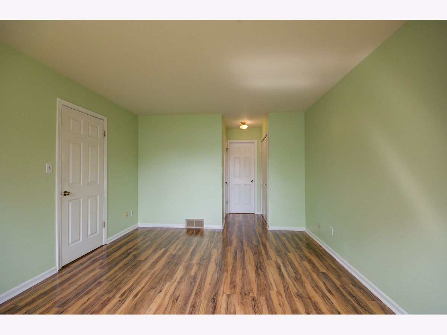
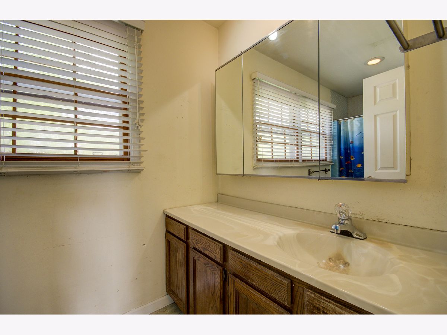
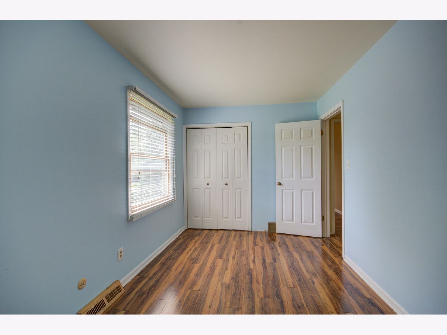
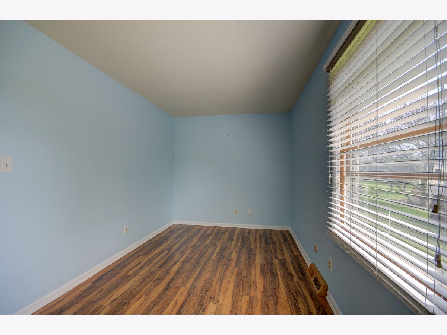
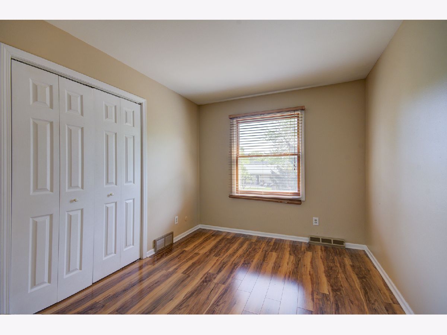
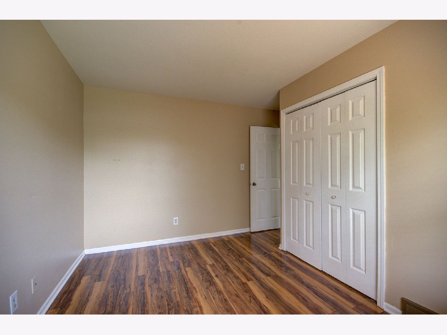
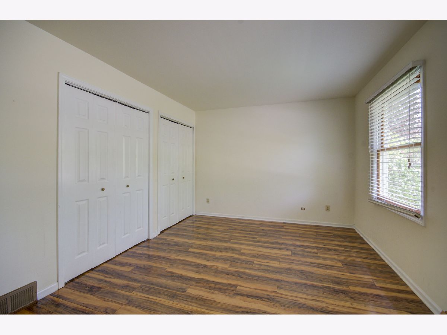
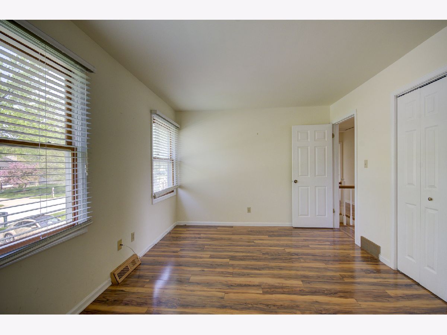
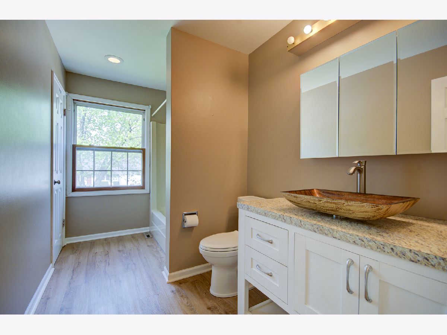
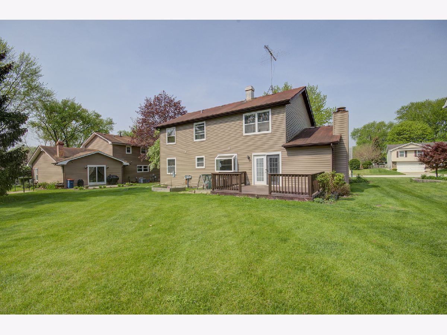
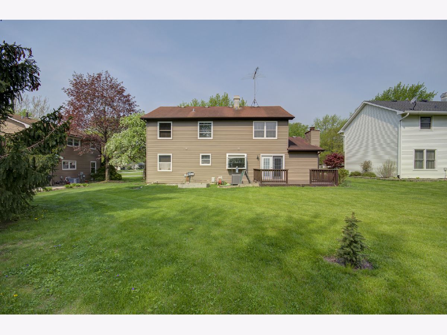
Room Specifics
Total Bedrooms: 4
Bedrooms Above Ground: 4
Bedrooms Below Ground: 0
Dimensions: —
Floor Type: —
Dimensions: —
Floor Type: —
Dimensions: —
Floor Type: —
Full Bathrooms: 3
Bathroom Amenities: —
Bathroom in Basement: 0
Rooms: —
Basement Description: Unfinished,Crawl
Other Specifics
| 2 | |
| — | |
| Concrete | |
| — | |
| — | |
| 73X119X72X118 | |
| Dormer | |
| — | |
| — | |
| — | |
| Not in DB | |
| — | |
| — | |
| — | |
| — |
Tax History
| Year | Property Taxes |
|---|---|
| 2022 | $6,056 |
Contact Agent
Nearby Similar Homes
Nearby Sold Comparables
Contact Agent
Listing Provided By
Keller Williams Infinity

