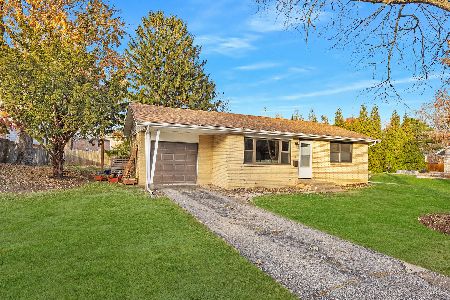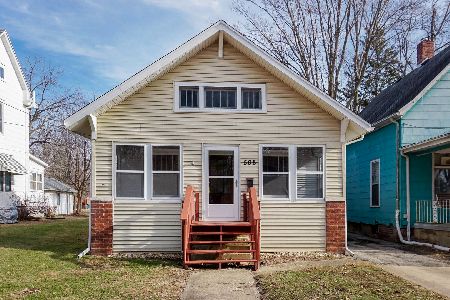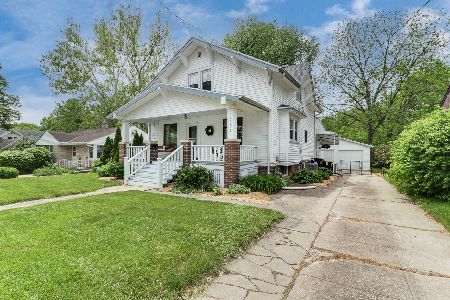2011 Foxwood Cc Run, Normal, Illinois 61761
$249,999
|
Sold
|
|
| Status: | Closed |
| Sqft: | 2,432 |
| Cost/Sqft: | $103 |
| Beds: | 4 |
| Baths: | 4 |
| Year Built: | 1999 |
| Property Taxes: | $5,143 |
| Days On Market: | 2722 |
| Lot Size: | 0,00 |
Description
Step right into the pages of Pottery Barn when you visit this wonderfully updated and remodeled home. Wood floors throughout the 1st and 2nd floors, incredible entertaining back yard with tree house, swing set, and rubber mulch play area. Huge master suite with walk in closet, custom tile shower and a sitting nook. Lower level offers more space for vegging out and watching your favorite pastime movies or playing video games. Full bathroom for when you have extra guests and loads of storage for all of the stuff you should've sold or lost years ago. Visit this one today it will not last long and is priced 20-25K less than similar homes in the area. Don't miss out call today.
Property Specifics
| Single Family | |
| — | |
| Traditional | |
| 1999 | |
| Full | |
| — | |
| No | |
| — |
| Mc Lean | |
| Ironwood | |
| 0 / — | |
| — | |
| Public | |
| Public Sewer | |
| 10209406 | |
| 1415101032 |
Nearby Schools
| NAME: | DISTRICT: | DISTANCE: | |
|---|---|---|---|
|
Grade School
Prairieland Elementary |
5 | — | |
|
Middle School
Parkside Jr High |
5 | Not in DB | |
|
High School
Normal Community West High Schoo |
5 | Not in DB | |
Property History
| DATE: | EVENT: | PRICE: | SOURCE: |
|---|---|---|---|
| 21 Sep, 2018 | Sold | $249,999 | MRED MLS |
| 15 Aug, 2018 | Under contract | $249,999 | MRED MLS |
| 10 Aug, 2018 | Listed for sale | $249,999 | MRED MLS |
Room Specifics
Total Bedrooms: 4
Bedrooms Above Ground: 4
Bedrooms Below Ground: 0
Dimensions: —
Floor Type: Hardwood
Dimensions: —
Floor Type: Hardwood
Dimensions: —
Floor Type: Hardwood
Full Bathrooms: 4
Bathroom Amenities: —
Bathroom in Basement: 1
Rooms: Other Room,Family Room,Foyer
Basement Description: Finished
Other Specifics
| 3 | |
| — | |
| — | |
| Patio, Deck, Porch | |
| Mature Trees,Landscaped | |
| 80X150X108X150 | |
| — | |
| Full | |
| Vaulted/Cathedral Ceilings, Walk-In Closet(s) | |
| Dishwasher, Range, Microwave | |
| Not in DB | |
| — | |
| — | |
| — | |
| Gas Log, Attached Fireplace Doors/Screen |
Tax History
| Year | Property Taxes |
|---|---|
| 2018 | $5,143 |
Contact Agent
Nearby Similar Homes
Nearby Sold Comparables
Contact Agent
Listing Provided By
RE/MAX Choice







