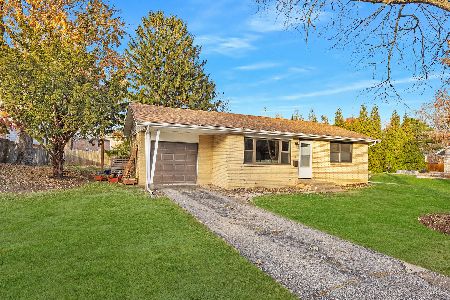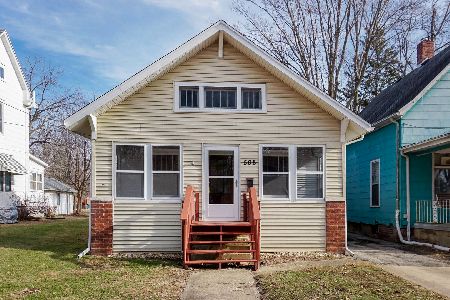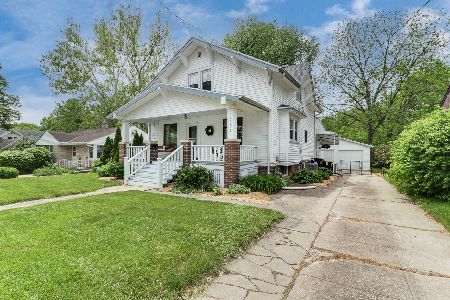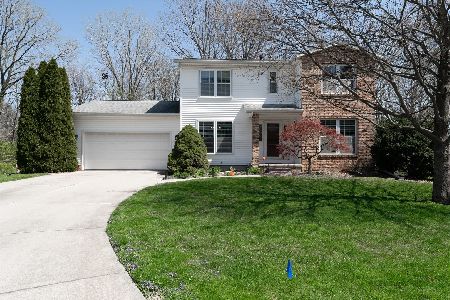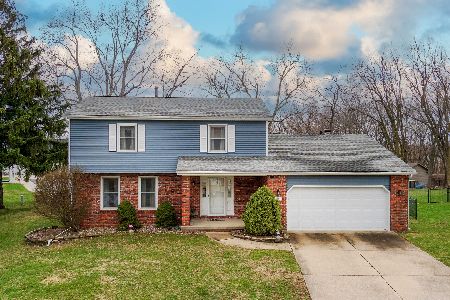1213 Timber Ridge Court, Normal, Illinois 61761
$232,000
|
Sold
|
|
| Status: | Closed |
| Sqft: | 3,066 |
| Cost/Sqft: | $78 |
| Beds: | 4 |
| Baths: | 3 |
| Year Built: | 1989 |
| Property Taxes: | $5,520 |
| Days On Market: | 2435 |
| Lot Size: | 0,58 |
Description
IMMACULATE! Absolutely Move in ready! Ready to host family parties with your extra large back yard and beautiful in ground swimming pool with large patio. Plenty of room for entertaining in this 4 bedroom, 2.5 baths with finished basement! Eat in kitchen with freshly updated carpet, and wood has just been re-done. Beautiful appliances. Freshly painted, many updates in last few years to mechanicals! This family has loved living here and you will too!
Property Specifics
| Single Family | |
| — | |
| Traditional | |
| 1989 | |
| Full | |
| — | |
| No | |
| 0.58 |
| Mc Lean | |
| Den 2 South | |
| 0 / Not Applicable | |
| None | |
| Public | |
| Public Sewer | |
| 10391247 | |
| 1421431034 |
Nearby Schools
| NAME: | DISTRICT: | DISTANCE: | |
|---|---|---|---|
|
Grade School
Fairview Elementary |
5 | — | |
|
Middle School
Chiddix Jr High |
5 | Not in DB | |
|
High School
Normal Community High School |
5 | Not in DB | |
Property History
| DATE: | EVENT: | PRICE: | SOURCE: |
|---|---|---|---|
| 7 Aug, 2019 | Sold | $232,000 | MRED MLS |
| 30 May, 2019 | Under contract | $239,000 | MRED MLS |
| 24 May, 2019 | Listed for sale | $239,000 | MRED MLS |
Room Specifics
Total Bedrooms: 4
Bedrooms Above Ground: 4
Bedrooms Below Ground: 0
Dimensions: —
Floor Type: Carpet
Dimensions: —
Floor Type: Carpet
Dimensions: —
Floor Type: Carpet
Full Bathrooms: 3
Bathroom Amenities: —
Bathroom in Basement: 0
Rooms: Family Room,Other Room,Game Room
Basement Description: Partially Finished
Other Specifics
| 2 | |
| — | |
| — | |
| — | |
| — | |
| 105X240 | |
| — | |
| Full | |
| Hardwood Floors, First Floor Laundry, Walk-In Closet(s) | |
| Range, Microwave, Dishwasher, Refrigerator, Disposal | |
| Not in DB | |
| — | |
| — | |
| — | |
| — |
Tax History
| Year | Property Taxes |
|---|---|
| 2019 | $5,520 |
Contact Agent
Nearby Similar Homes
Nearby Sold Comparables
Contact Agent
Listing Provided By
RE/MAX Choice

