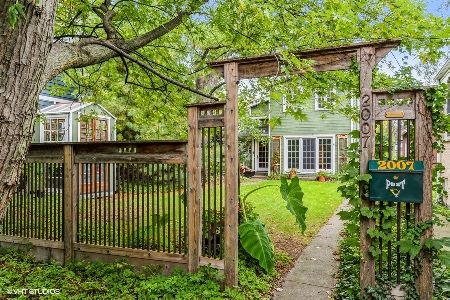2011 Noyes Street, Evanston, Illinois 60201
$1,245,000
|
Sold
|
|
| Status: | Closed |
| Sqft: | 3,500 |
| Cost/Sqft: | $371 |
| Beds: | 5 |
| Baths: | 5 |
| Year Built: | — |
| Property Taxes: | $11,658 |
| Days On Market: | 1503 |
| Lot Size: | 0,11 |
Description
**Rare opportunity for a brand new home in NW Evanston!!** Gutted to the studs, expanded, and reimagined inside and out, this 5BR/4.1BA home is designed with today's buyer in mind. With the exception of three walls, 2011 Noyes is an entirely new residence. New improvements include; all plumbing, upgraded water service, all electrical, HVAC, bathrooms, kitchen, hardscaping, light fixtures, oak floors, windows, doors, drain tile, three story addition, roof, Hardie Board siding, deck & porch...too much to list!! The house is thoughtfully laid out with an open concept kitchen/dining/family room, and a separate living area with inviting foyer. Upstairs, the primary suite has bright natural light, a dramatic en-suite bathroom with large shower, a spacious walk-in closet and two additional closets. The second floor also includes two secondary bedrooms, a shared bathroom, and laundry. The fully functioning third level has two bright bedrooms, an office space, and a well designed bathroom with dual vanity & large walk-in shower. The finished basement was expanded beneath the addition and is separated into three distinct spaces (media/exercise/storage), and includes a full bathroom. Beautifully finished inside and out, the kitchen is equipped withShaker cabinets, quartz countertops, a Brizo faucet, and an 8' island. The appliance package includes a 36' Thermador range (with hood) & dishwasher, Bosch refrigerator, under mounted Sharp slide out microwave, and an Azure beverage cooler. The bathrooms are equipped with Kohler/Grohe/Phylrich plumbing fixtures. This is not a builder grade home. lt is a beautiful and inviting home, inside and out, and it will not disappoint. Agent interest.
Property Specifics
| Single Family | |
| — | |
| — | |
| — | |
| Full | |
| — | |
| No | |
| 0.11 |
| Cook | |
| — | |
| — / Not Applicable | |
| None | |
| Public | |
| Public Sewer | |
| 11281872 | |
| 10123130160000 |
Nearby Schools
| NAME: | DISTRICT: | DISTANCE: | |
|---|---|---|---|
|
Grade School
Kingsley Elementary School |
65 | — | |
|
Middle School
Haven Middle School |
65 | Not in DB | |
|
High School
Evanston Twp High School |
202 | Not in DB | |
Property History
| DATE: | EVENT: | PRICE: | SOURCE: |
|---|---|---|---|
| 19 Dec, 2019 | Sold | $325,000 | MRED MLS |
| 23 Nov, 2019 | Under contract | $359,000 | MRED MLS |
| — | Last price change | $379,000 | MRED MLS |
| 29 Jun, 2019 | Listed for sale | $415,000 | MRED MLS |
| 31 Jan, 2022 | Sold | $1,245,000 | MRED MLS |
| 12 Dec, 2021 | Under contract | $1,299,500 | MRED MLS |
| 6 Dec, 2021 | Listed for sale | $1,299,500 | MRED MLS |
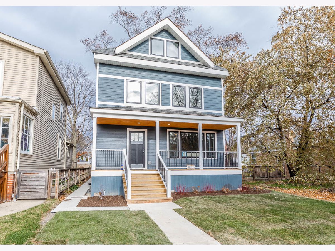
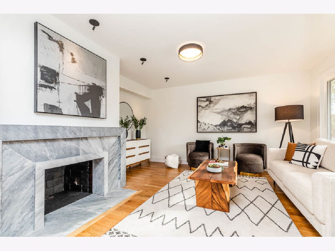
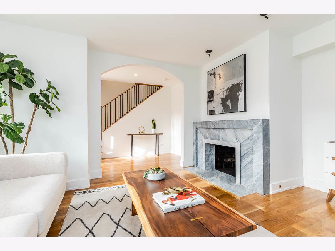
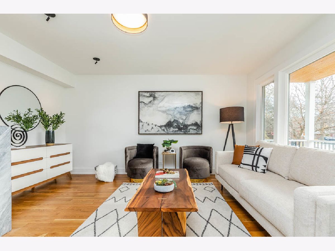
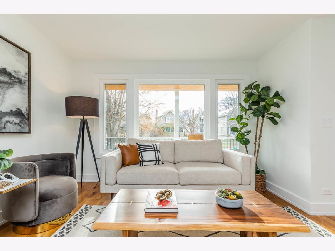
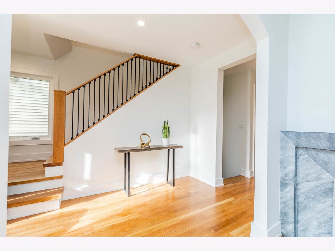
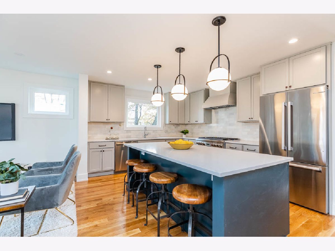
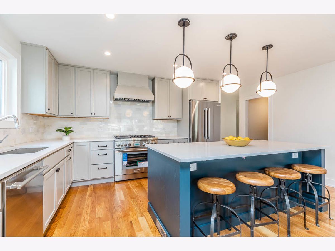
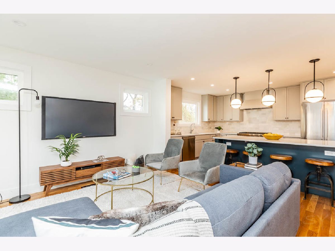
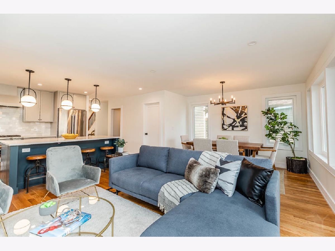
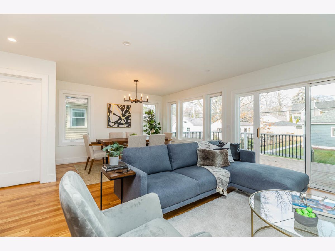
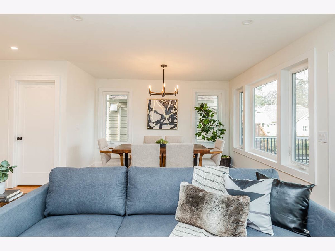
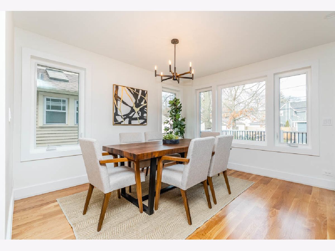
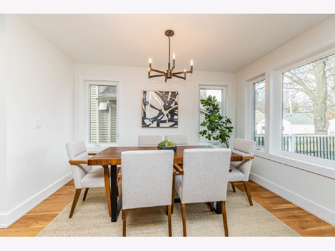
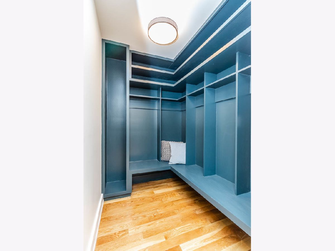
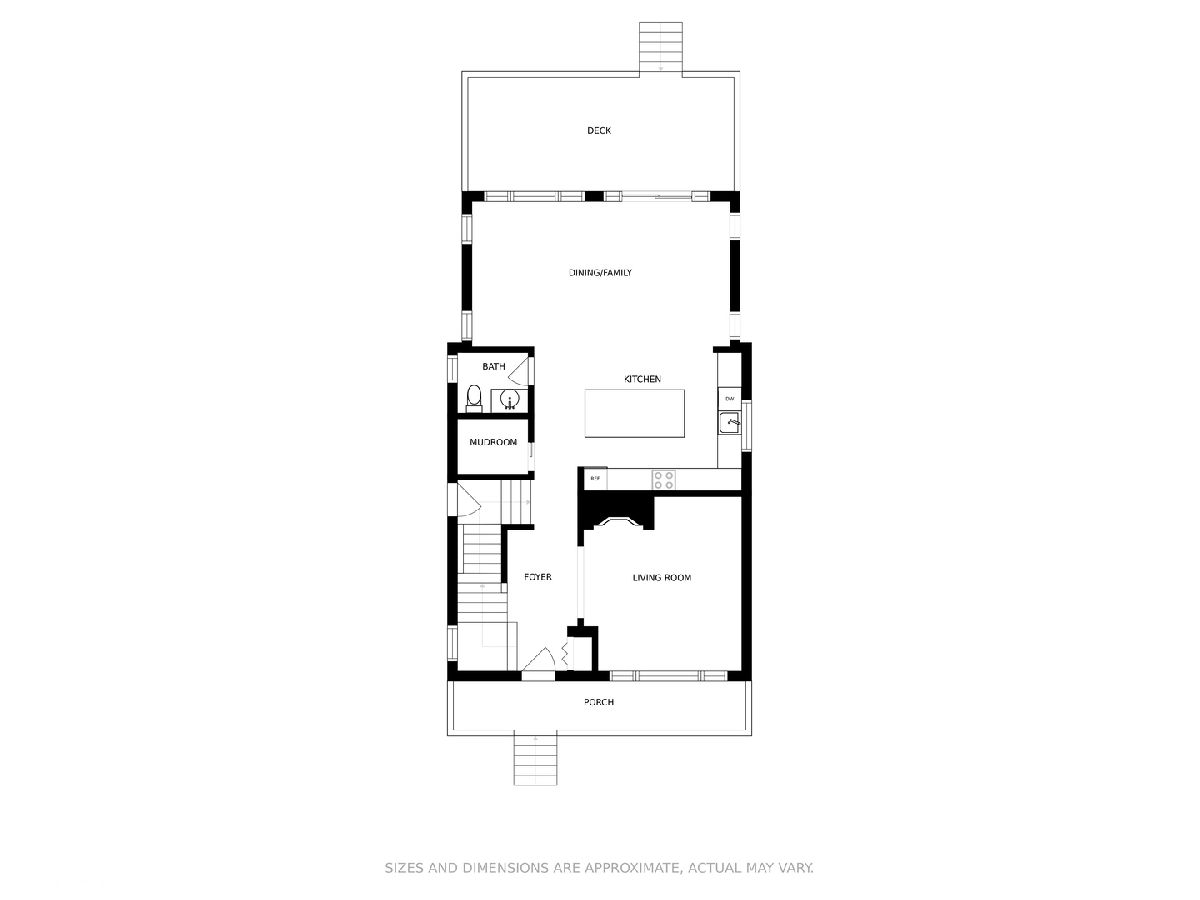
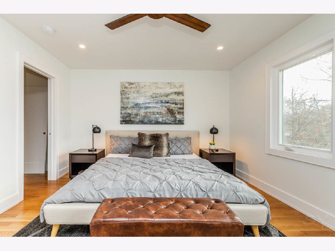
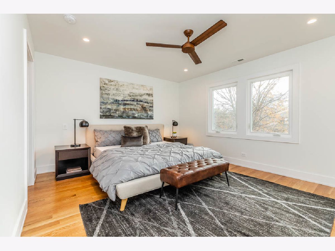
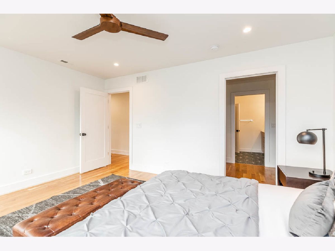
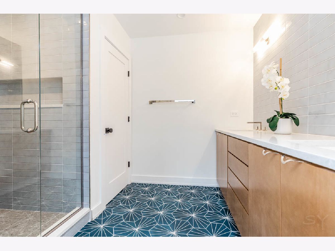
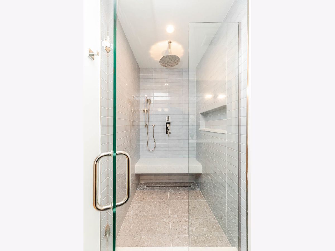
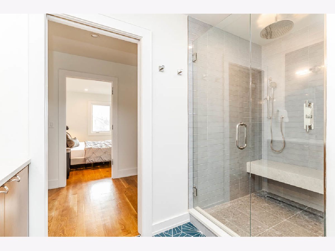
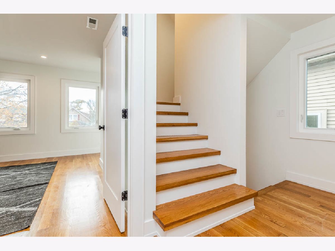
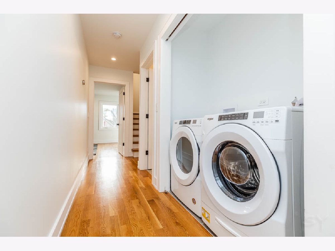
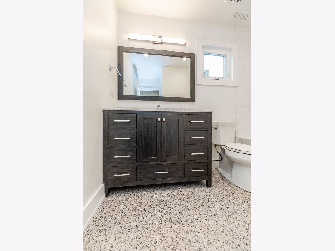
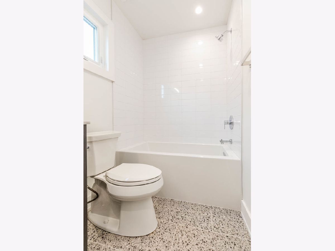
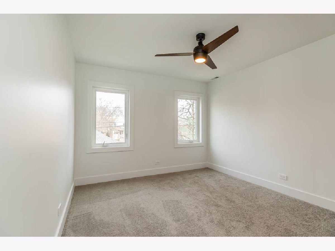
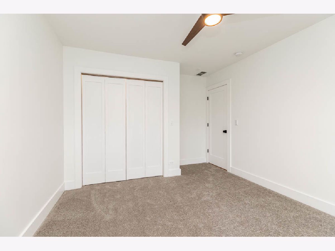
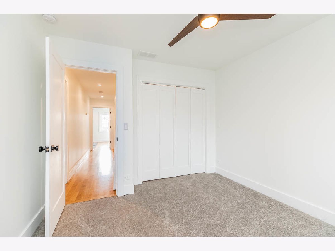
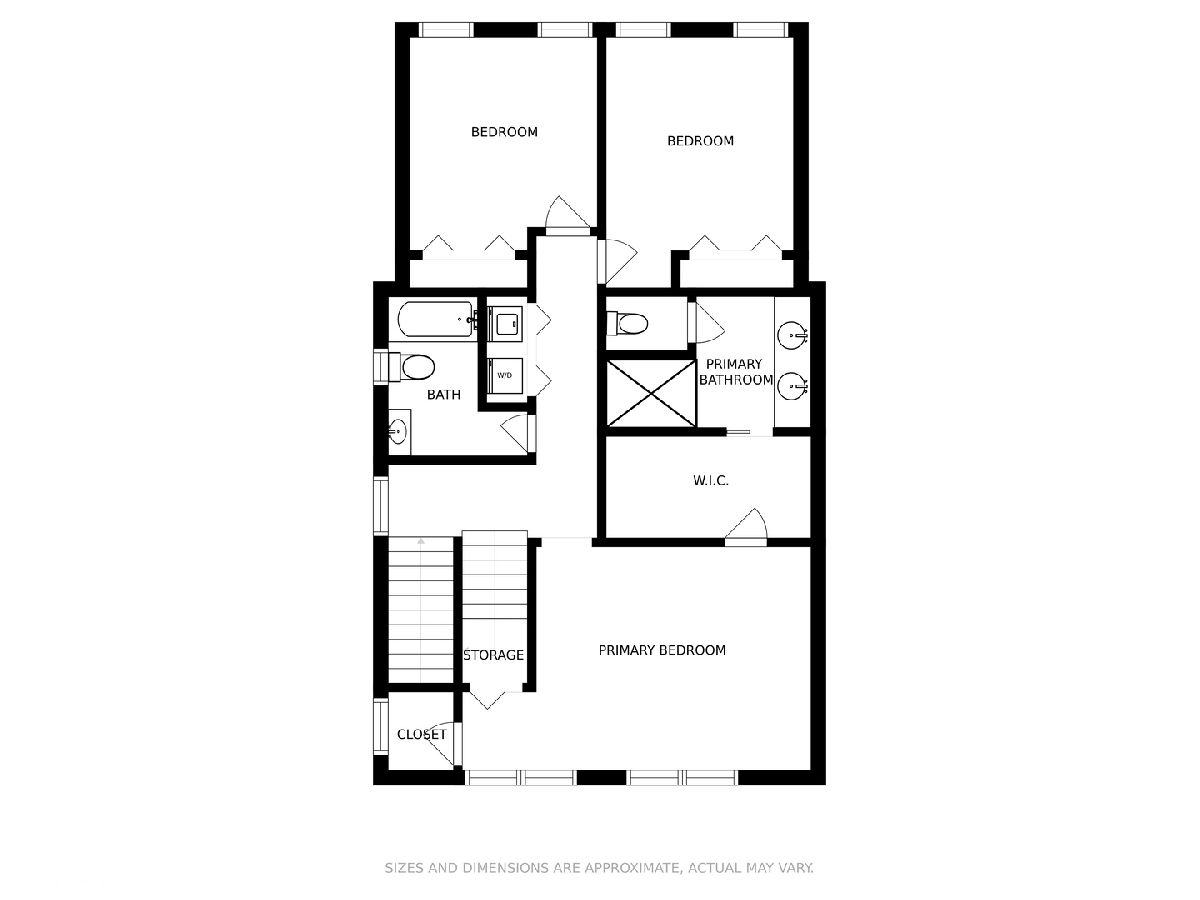
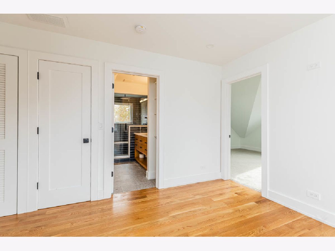
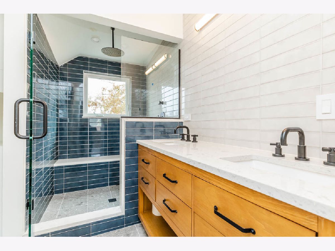
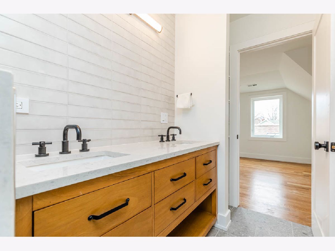
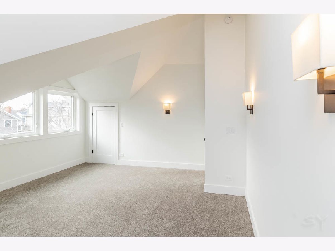
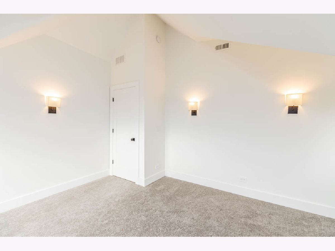
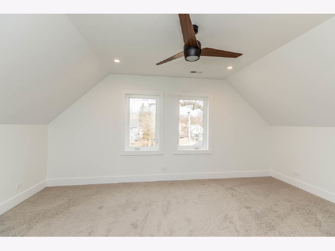
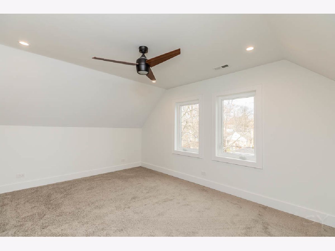
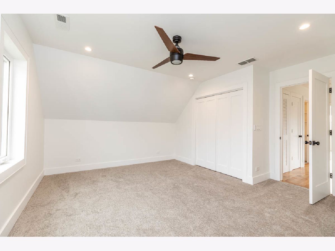
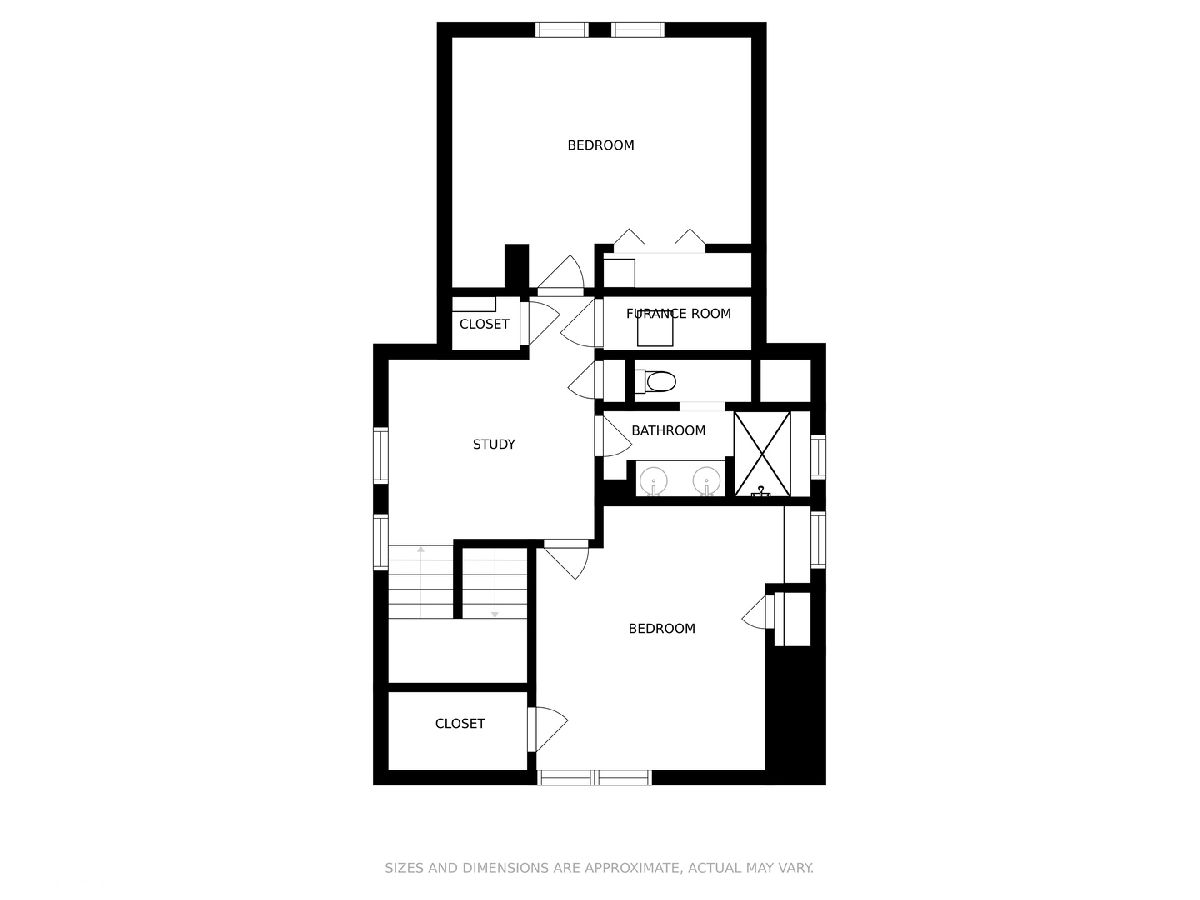
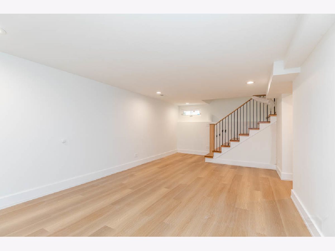
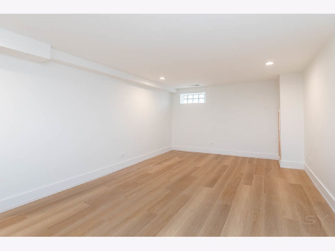
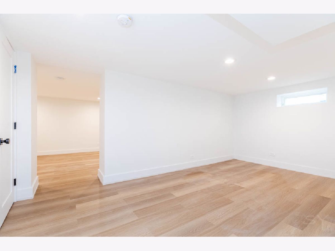
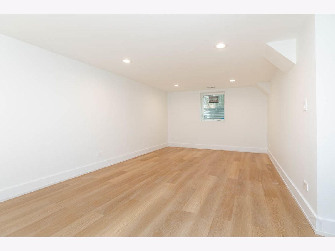
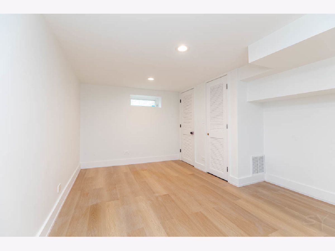
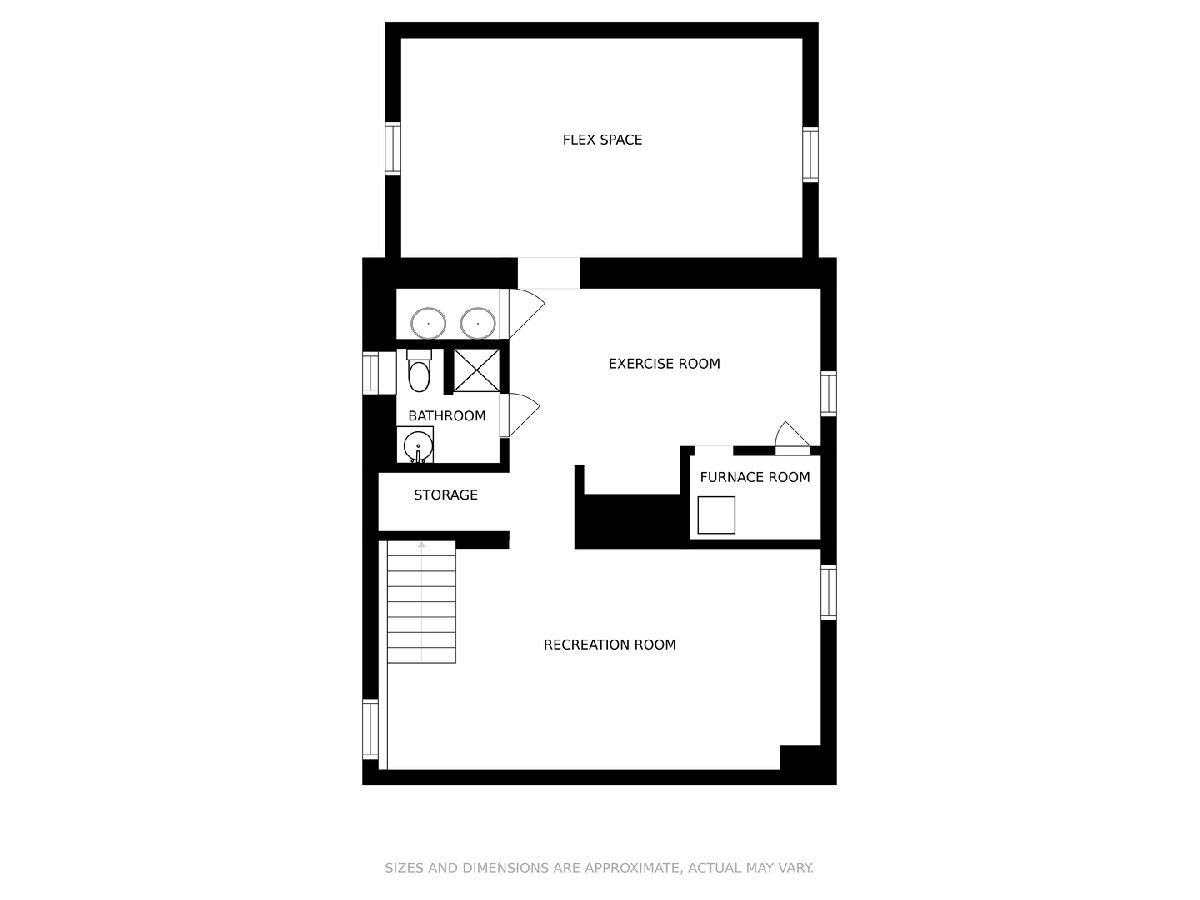
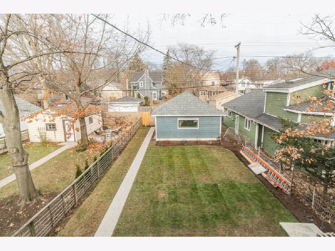
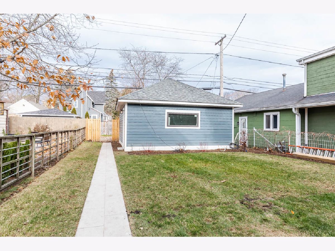
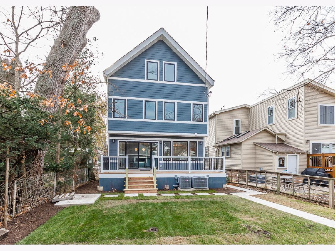
Room Specifics
Total Bedrooms: 5
Bedrooms Above Ground: 5
Bedrooms Below Ground: 0
Dimensions: —
Floor Type: Carpet
Dimensions: —
Floor Type: Carpet
Dimensions: —
Floor Type: Carpet
Dimensions: —
Floor Type: —
Full Bathrooms: 5
Bathroom Amenities: —
Bathroom in Basement: 1
Rooms: Bedroom 5,Mud Room,Foyer,Office,Walk In Closet,Media Room,Recreation Room
Basement Description: Finished,Exterior Access,Egress Window,Rec/Family Area,Storage Space
Other Specifics
| 2 | |
| Concrete Perimeter | |
| — | |
| Deck, Porch | |
| — | |
| 33X150 | |
| — | |
| Full | |
| Hardwood Floors | |
| — | |
| Not in DB | |
| — | |
| — | |
| — | |
| — |
Tax History
| Year | Property Taxes |
|---|---|
| 2019 | $12,489 |
| 2022 | $11,658 |
Contact Agent
Nearby Similar Homes
Nearby Sold Comparables
Contact Agent
Listing Provided By
d'aprile properties







