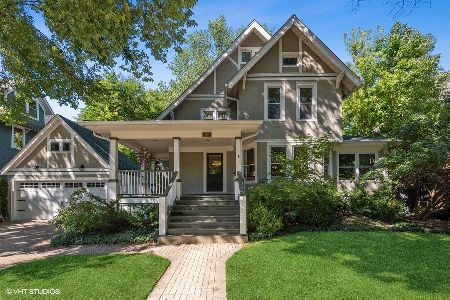2011 Orrington Avenue, Evanston, Illinois 60201
$1,455,000
|
Sold
|
|
| Status: | Closed |
| Sqft: | 3,009 |
| Cost/Sqft: | $497 |
| Beds: | 5 |
| Baths: | 5 |
| Year Built: | 1922 |
| Property Taxes: | $20,017 |
| Days On Market: | 171 |
| Lot Size: | 0,21 |
Description
Fabulous 5-bedroom red brick colonial in NE Evanston! This move-in ready home has been updated for today's lifestyle. The gracious living room has a gas fireplace and built-in bookcases. The cozy sunroom has three sides of windows. Large, formal dining room with wet-bar. The stellar kitchen has abundant cabinets and counterspace, with a breakfast bar that opens to the family room/eating area. French doors to the room-sized deck and landscaped backyard. Pantry, mudroom and powder room complete the first floor. The generous primary suite has a dressing room and private bathroom. Two more rooms and hall full bathroom on the 2nd floor. Sunny third floor has two more bedrooms and a full bathroom. The basement has a large recreation room, laundry room, utility room, 1/2 bathroom and storage room (which is soundproofed, as a previous owner used as a music room). Premier location: Steps to Northwestern University, Lake Michigan, and downtown Evanston trains, shops, restaurants and entertainment.
Property Specifics
| Single Family | |
| — | |
| — | |
| 1922 | |
| — | |
| — | |
| No | |
| 0.21 |
| Cook | |
| — | |
| — / Not Applicable | |
| — | |
| — | |
| — | |
| 12434367 | |
| 11182010060000 |
Nearby Schools
| NAME: | DISTRICT: | DISTANCE: | |
|---|---|---|---|
|
Grade School
Dewey Elementary School |
65 | — | |
|
Middle School
Nichols Middle School |
65 | Not in DB | |
|
High School
Evanston Twp High School |
202 | Not in DB | |
Property History
| DATE: | EVENT: | PRICE: | SOURCE: |
|---|---|---|---|
| 1 Aug, 2014 | Sold | $1,099,000 | MRED MLS |
| 9 Apr, 2014 | Under contract | $1,099,000 | MRED MLS |
| 9 Apr, 2014 | Listed for sale | $1,099,000 | MRED MLS |
| 3 Sep, 2025 | Sold | $1,455,000 | MRED MLS |
| 10 Aug, 2025 | Under contract | $1,495,000 | MRED MLS |
| 1 Aug, 2025 | Listed for sale | $1,495,000 | MRED MLS |
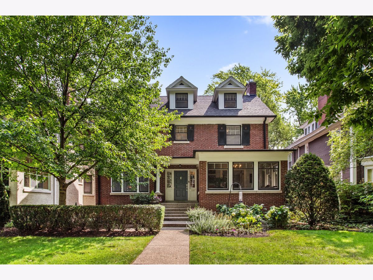

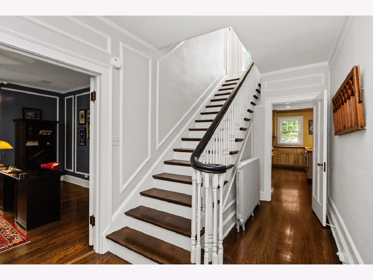


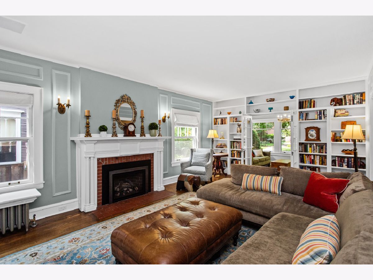
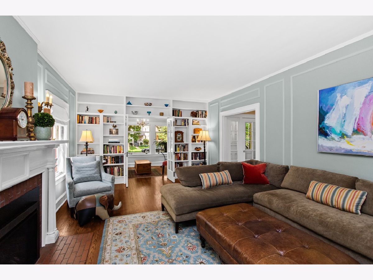

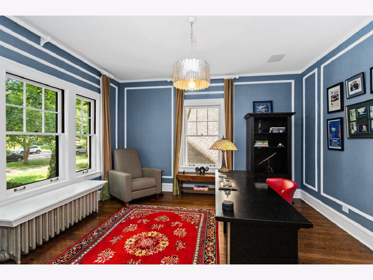
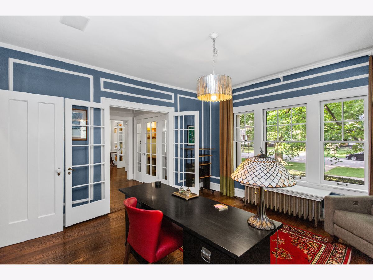

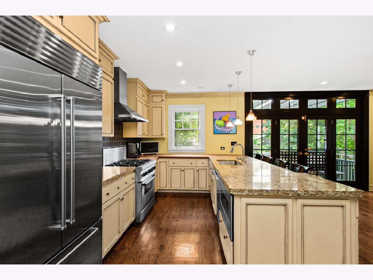

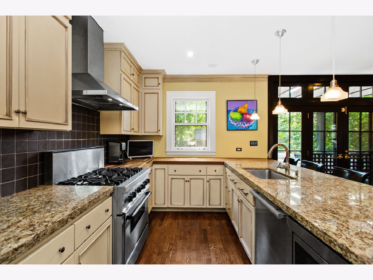
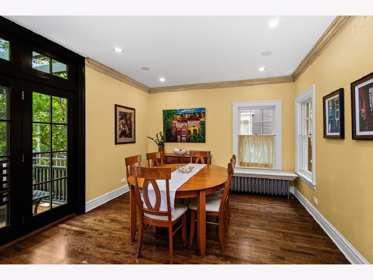
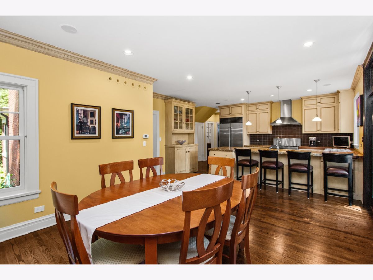
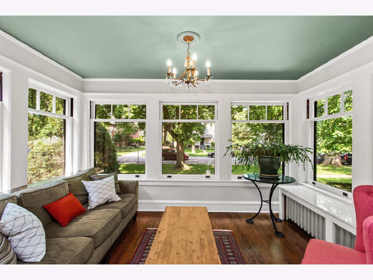

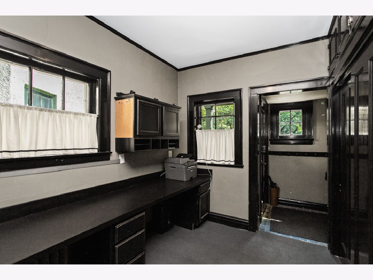
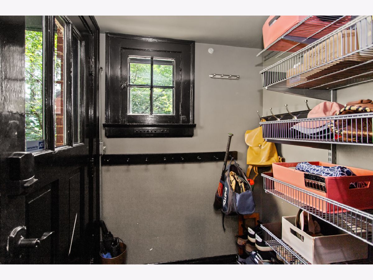
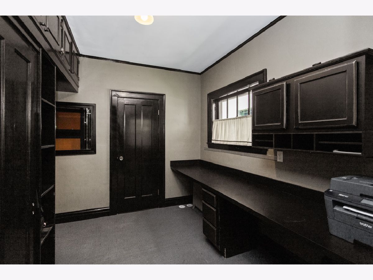
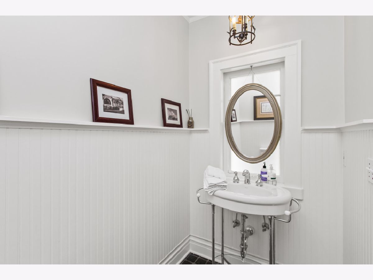
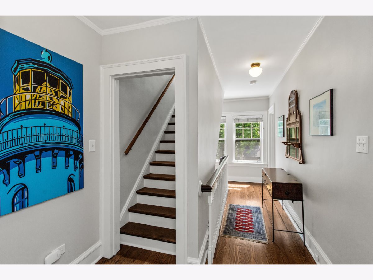
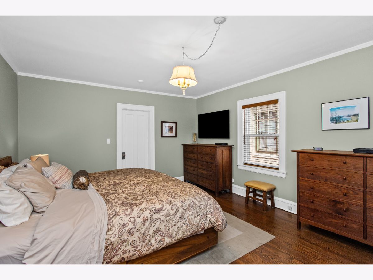

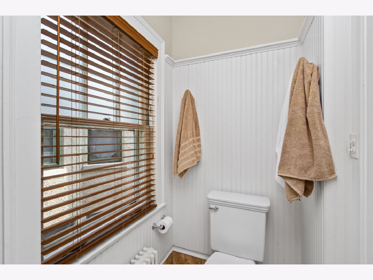
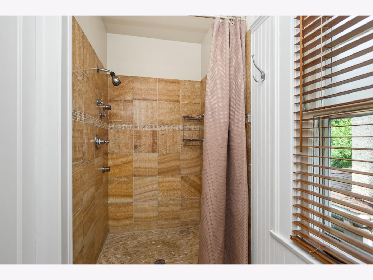
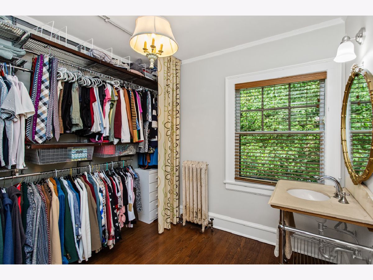
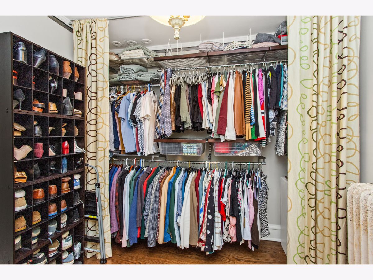
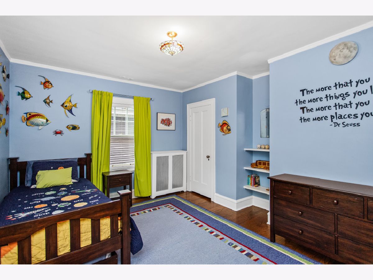
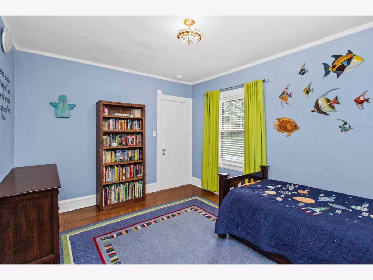
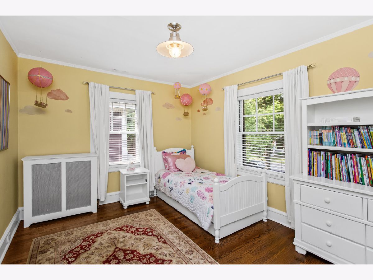
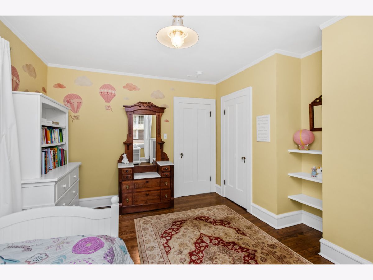




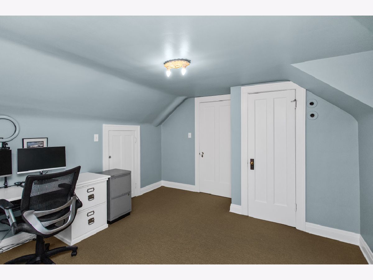



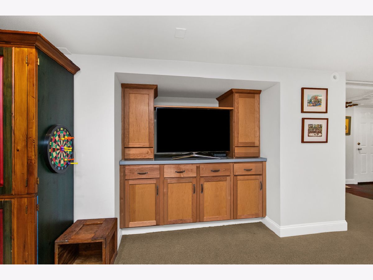

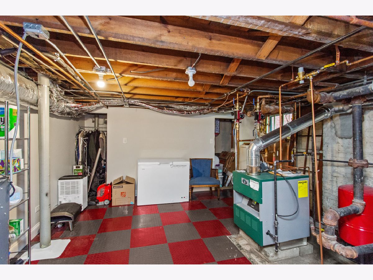



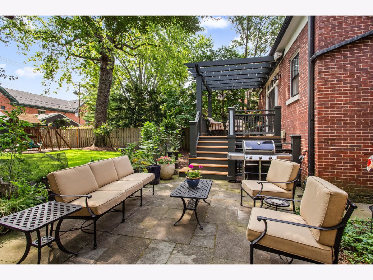


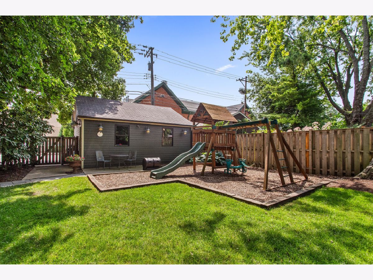

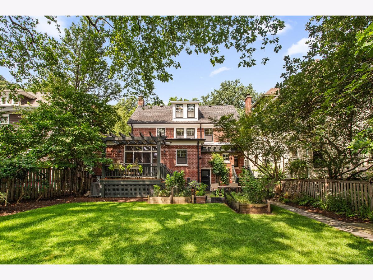

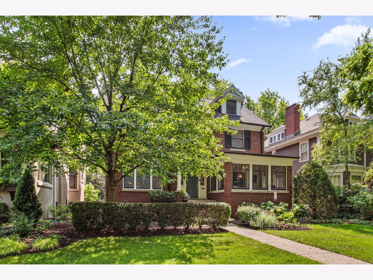

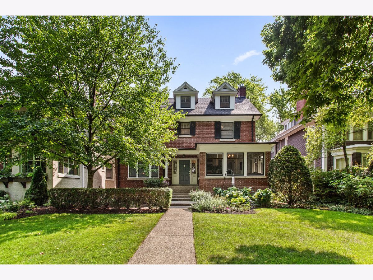
Room Specifics
Total Bedrooms: 5
Bedrooms Above Ground: 5
Bedrooms Below Ground: 0
Dimensions: —
Floor Type: —
Dimensions: —
Floor Type: —
Dimensions: —
Floor Type: —
Dimensions: —
Floor Type: —
Full Bathrooms: 5
Bathroom Amenities: Separate Shower
Bathroom in Basement: 1
Rooms: —
Basement Description: —
Other Specifics
| 2 | |
| — | |
| — | |
| — | |
| — | |
| 50x181x50x181 | |
| — | |
| — | |
| — | |
| — | |
| Not in DB | |
| — | |
| — | |
| — | |
| — |
Tax History
| Year | Property Taxes |
|---|---|
| 2014 | $11,291 |
| 2025 | $20,017 |
Contact Agent
Nearby Similar Homes
Nearby Sold Comparables
Contact Agent
Listing Provided By
Jameson Sotheby's International Realty




