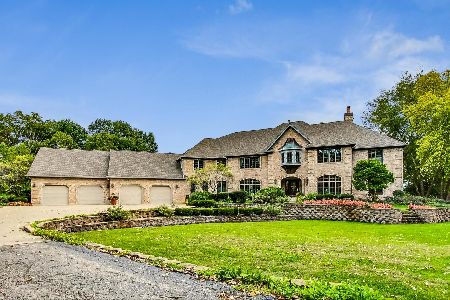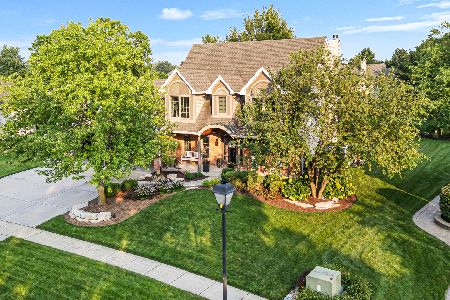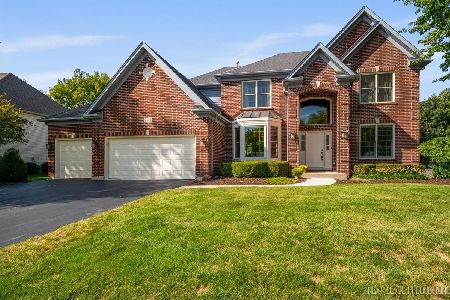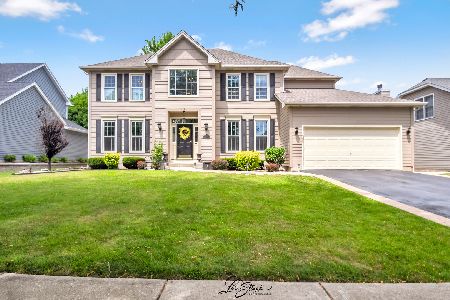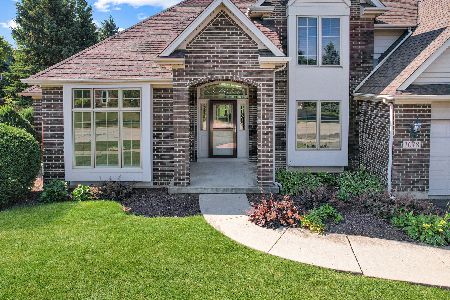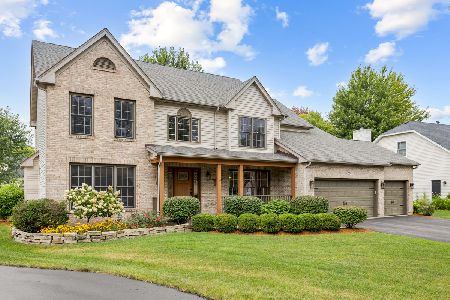2011 Stiers Court, Batavia, Illinois 60510
$482,500
|
Sold
|
|
| Status: | Closed |
| Sqft: | 3,517 |
| Cost/Sqft: | $139 |
| Beds: | 4 |
| Baths: | 4 |
| Year Built: | 2002 |
| Property Taxes: | $13,956 |
| Days On Market: | 2317 |
| Lot Size: | 0,44 |
Description
Exquisite home located in the desirable Terra Wood Subdivision of Batavia, IL. This home is located on a private cul de sac. With over-the-top details in crown molding, wall trim, wainscoting and Coffered ceiling this home is IMPRESSIVE. 2 story foyer w/ beautiful hardwood floors. Living room/dining room are just off the foyer, they are light and bright! Huge family room with stone fireplace, stone mantle and lots of windows. The over sized kitchen has a beautiful island, huge space for table and chairs, SS appliances including a double oven, granite counter tops, tile backsplash and tons of Maple cabinets. Office is located on first floor with a beautiful coffered ceiling. Double door entry to large master suite which boasts a spacious bath, shower & soaking tub, his/her sinks, large walk-in closet. 2nd bed has a private, full bath and the 3rd and 4th bed's share a Jack n' Jill bath. Private yard w/ large deck, lots of trees, perennials. Close to Interstate I88. School District 101.
Property Specifics
| Single Family | |
| — | |
| Traditional | |
| 2002 | |
| Full | |
| — | |
| No | |
| 0.44 |
| Kane | |
| Terra Woods | |
| 0 / Not Applicable | |
| None | |
| Public | |
| Public Sewer | |
| 10370741 | |
| 1235252029 |
Nearby Schools
| NAME: | DISTRICT: | DISTANCE: | |
|---|---|---|---|
|
Grade School
Hoover Wood Elementary School |
101 | — | |
|
Middle School
Sam Rotolo Middle School Of Bat |
101 | Not in DB | |
|
High School
Batavia Sr High School |
101 | Not in DB | |
Property History
| DATE: | EVENT: | PRICE: | SOURCE: |
|---|---|---|---|
| 14 Jun, 2019 | Sold | $482,500 | MRED MLS |
| 9 May, 2019 | Under contract | $489,000 | MRED MLS |
| 7 May, 2019 | Listed for sale | $489,000 | MRED MLS |
Room Specifics
Total Bedrooms: 4
Bedrooms Above Ground: 4
Bedrooms Below Ground: 0
Dimensions: —
Floor Type: Carpet
Dimensions: —
Floor Type: Carpet
Dimensions: —
Floor Type: Carpet
Full Bathrooms: 4
Bathroom Amenities: Separate Shower,Double Sink
Bathroom in Basement: 0
Rooms: Bonus Room,Office,Foyer
Basement Description: Unfinished
Other Specifics
| 3 | |
| Concrete Perimeter | |
| Asphalt | |
| Deck | |
| Cul-De-Sac | |
| 27X208X114X34X36X176 | |
| Unfinished | |
| Full | |
| Hardwood Floors, First Floor Laundry | |
| Double Oven, Microwave, Dishwasher, Refrigerator, Water Purifier Owned | |
| Not in DB | |
| Sidewalks, Street Lights, Street Paved | |
| — | |
| — | |
| Gas Log |
Tax History
| Year | Property Taxes |
|---|---|
| 2019 | $13,956 |
Contact Agent
Nearby Similar Homes
Nearby Sold Comparables
Contact Agent
Listing Provided By
Baird & Warner - Geneva

