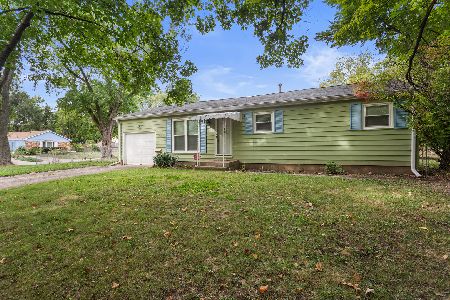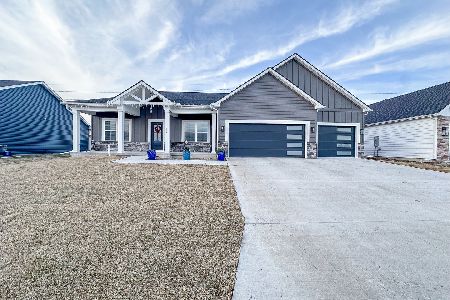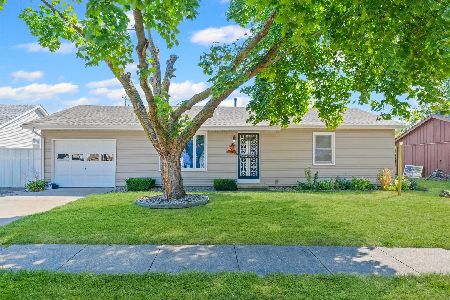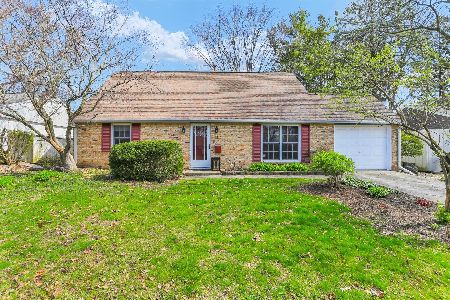2011 Vermont Ave, Urbana, Illinois 61802
$134,900
|
Sold
|
|
| Status: | Closed |
| Sqft: | 1,567 |
| Cost/Sqft: | $86 |
| Beds: | 3 |
| Baths: | 2 |
| Year Built: | 1968 |
| Property Taxes: | $3,291 |
| Days On Market: | 3910 |
| Lot Size: | 0,00 |
Description
This home offers a popular ranch floor plan, but with a twist: a 300 square foot, fully finished sun room with floor to ceiling windows, skylights, heated floors, and fireplace. It offers versatile living, greenhouse, or relaxation space that overlooks the backyard. Numerous skylights have also been added to the original areas of the house, allowing spectacular natural light, even with blinds closed. The living room, kitchen, dining area, and sun room all feature gleaming solid oak flooring. The bathrooms feature ceramic tile floors. The 2-car attached garage offers extra storage and skylit room that could be an ideal plant or craft area. The house also boasts updated kitchen and bathrooms. See 3D immersive tour.
Property Specifics
| Single Family | |
| — | |
| Ranch | |
| 1968 | |
| None | |
| — | |
| No | |
| — |
| Champaign | |
| Weller's Lincolnwood | |
| — / — | |
| — | |
| Public | |
| Public Sewer | |
| 09467593 | |
| 922116480006 |
Nearby Schools
| NAME: | DISTRICT: | DISTANCE: | |
|---|---|---|---|
|
Grade School
Paine |
— | ||
|
Middle School
Ums |
Not in DB | ||
|
High School
Uhs |
Not in DB | ||
Property History
| DATE: | EVENT: | PRICE: | SOURCE: |
|---|---|---|---|
| 1 Jul, 2011 | Sold | $139,900 | MRED MLS |
| 16 Apr, 2011 | Under contract | $139,900 | MRED MLS |
| 25 Mar, 2011 | Listed for sale | $0 | MRED MLS |
| 25 Jun, 2015 | Sold | $134,900 | MRED MLS |
| 11 Jun, 2015 | Under contract | $134,900 | MRED MLS |
| 5 May, 2015 | Listed for sale | $134,900 | MRED MLS |
Room Specifics
Total Bedrooms: 3
Bedrooms Above Ground: 3
Bedrooms Below Ground: 0
Dimensions: —
Floor Type: Carpet
Dimensions: —
Floor Type: Carpet
Full Bathrooms: 2
Bathroom Amenities: —
Bathroom in Basement: —
Rooms: —
Basement Description: Slab
Other Specifics
| 2 | |
| — | |
| — | |
| Porch | |
| Fenced Yard | |
| 46X101 | |
| — | |
| Full | |
| First Floor Bedroom, Skylight(s) | |
| Dishwasher, Disposal, Dryer, Range Hood, Range, Refrigerator, Washer | |
| Not in DB | |
| — | |
| — | |
| — | |
| Gas Log |
Tax History
| Year | Property Taxes |
|---|---|
| 2011 | $2,960 |
| 2015 | $3,291 |
Contact Agent
Nearby Similar Homes
Nearby Sold Comparables
Contact Agent
Listing Provided By
RE/MAX REALTY ASSOCIATES-CHA










