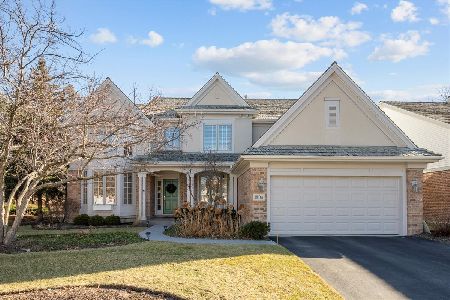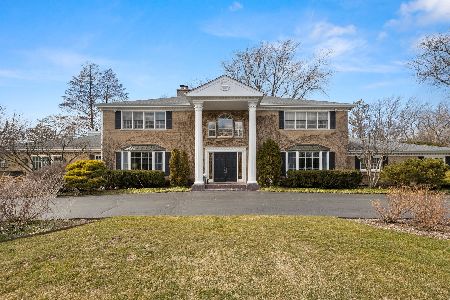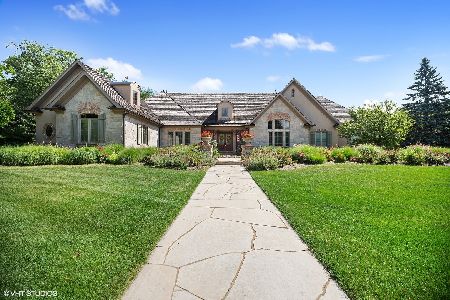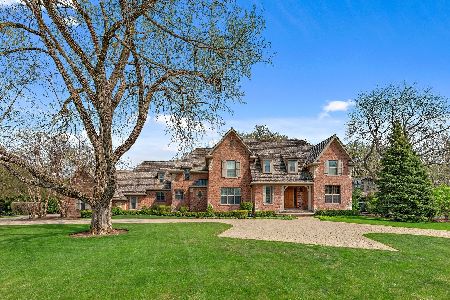2012 Burr Oak Drive, Glenview, Illinois 60025
$1,915,000
|
Sold
|
|
| Status: | Closed |
| Sqft: | 8,426 |
| Cost/Sqft: | $236 |
| Beds: | 4 |
| Baths: | 6 |
| Year Built: | 2006 |
| Property Taxes: | $35,807 |
| Days On Market: | 2515 |
| Lot Size: | 1,03 |
Description
Step into this French inspired luxurious & sophisticated home in the heart of East Glenview. This home is representative of the "Art of Living" w/a Kitchen to delight the epicurean, series of spacious receptions w/high ceilings, finely worked moldings & magnificent fireplaces. The open floor plan is perfect for entertaining & enjoying the sunshine that floods the interiors. Distinctive highlights: Brazilian cherry hrdwd flrs, SubZero fridge,Miele built-in coffee service,Wolf ss range w/hood, custom cabs,built-in butlers pantry,oversized MUD Rm w/built-in cubbies, 2 LDY Rms, Wine Cellar, Wet Bar/Game Rm,OFF w/built-ins, Music Rm, generator, lawn sprinkler system, heated 3 car garage, huge Brkfst Rm overlooking 1 acre property & much more. MSTR includes HIS/HERS WICs, lavish BA & sep Sitting Rm. Main flr BR suite w/heated floors. Outdoor Living space features: heated pool, extensive hardscaping,pergola & outdoor KIT. This sanctuary is just mins to I-94, Metra,schools,parks,golf & shops.
Property Specifics
| Single Family | |
| — | |
| — | |
| 2006 | |
| None | |
| — | |
| No | |
| 1.03 |
| Cook | |
| — | |
| 100 / Annual | |
| Other | |
| Lake Michigan | |
| Public Sewer | |
| 10161859 | |
| 04262000500000 |
Nearby Schools
| NAME: | DISTRICT: | DISTANCE: | |
|---|---|---|---|
|
Grade School
Lyon Elementary School |
34 | — | |
|
Middle School
Attea Middle School |
34 | Not in DB | |
|
High School
Glenbrook South High School |
225 | Not in DB | |
|
Alternate Elementary School
Pleasant Ridge Elementary School |
— | Not in DB | |
Property History
| DATE: | EVENT: | PRICE: | SOURCE: |
|---|---|---|---|
| 14 Aug, 2019 | Sold | $1,915,000 | MRED MLS |
| 5 Jul, 2019 | Under contract | $1,990,000 | MRED MLS |
| — | Last price change | $2,195,000 | MRED MLS |
| 28 Feb, 2019 | Listed for sale | $2,195,000 | MRED MLS |
Room Specifics
Total Bedrooms: 4
Bedrooms Above Ground: 4
Bedrooms Below Ground: 0
Dimensions: —
Floor Type: Hardwood
Dimensions: —
Floor Type: Hardwood
Dimensions: —
Floor Type: Hardwood
Full Bathrooms: 6
Bathroom Amenities: Whirlpool,Separate Shower,Double Sink,Bidet
Bathroom in Basement: 0
Rooms: Breakfast Room,Den,Office,Library,Sitting Room,Foyer,Mud Room,Walk In Closet
Basement Description: Slab
Other Specifics
| 3 | |
| — | |
| Brick,Circular | |
| Balcony, Patio, In Ground Pool, Storms/Screens, Outdoor Grill | |
| Landscaped | |
| 176X260X175X254 | |
| Pull Down Stair | |
| Full | |
| Bar-Wet, Heated Floors, First Floor Bedroom, First Floor Laundry, Second Floor Laundry, First Floor Full Bath | |
| Double Oven, Microwave, Dishwasher, High End Refrigerator, Bar Fridge, Washer, Dryer, Disposal, Stainless Steel Appliance(s), Wine Refrigerator, Cooktop, Range Hood | |
| Not in DB | |
| Pool, Tennis Courts, Street Paved | |
| — | |
| — | |
| Wood Burning, Gas Starter |
Tax History
| Year | Property Taxes |
|---|---|
| 2019 | $35,807 |
Contact Agent
Nearby Similar Homes
Nearby Sold Comparables
Contact Agent
Listing Provided By
@properties











