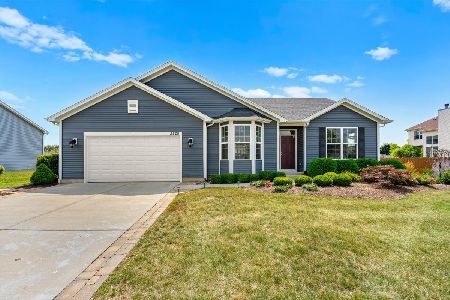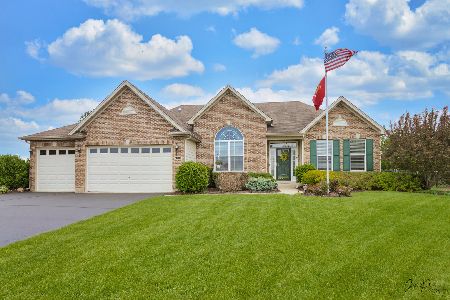2012 Carter Court, Mchenry, Illinois 60051
$330,000
|
Sold
|
|
| Status: | Closed |
| Sqft: | 3,329 |
| Cost/Sqft: | $104 |
| Beds: | 4 |
| Baths: | 4 |
| Year Built: | 2007 |
| Property Taxes: | $10,547 |
| Days On Market: | 1998 |
| Lot Size: | 0,38 |
Description
Don't miss out on this stunning 2 story, 4 bedroom 3.5 bath home on an oversized corner lot with a partially fenced in yard, in desirable Liberty Trails. Beautiful hardwood floors, carpeting, 2 story family room with fireplace. Gorgeous kitchen with island, stainless steel appliances, 42" cabinets & walk in pantry. Large laundry room on 1st floor. Large master bedroom with a spacious walk in closet. Masterbath has a luxury bath with soaker tub, separate shower & double vanity. First floor den/office. Full partially finished basement just waiting on your personal touches. Nothing to do but move in! Don't miss this amazing property close to schools, town, shopping and more! Quick close possible!
Property Specifics
| Single Family | |
| — | |
| — | |
| 2007 | |
| Full | |
| — | |
| No | |
| 0.38 |
| Mc Henry | |
| — | |
| 150 / Not Applicable | |
| Insurance | |
| Public | |
| Public Sewer | |
| 10799738 | |
| 0925227018 |
Nearby Schools
| NAME: | DISTRICT: | DISTANCE: | |
|---|---|---|---|
|
Grade School
Hilltop Elementary School |
15 | — | |
|
High School
Mchenry High School-east Campus |
156 | Not in DB | |
Property History
| DATE: | EVENT: | PRICE: | SOURCE: |
|---|---|---|---|
| 11 May, 2013 | Sold | $250,000 | MRED MLS |
| 21 Mar, 2013 | Under contract | $224,900 | MRED MLS |
| 26 Feb, 2013 | Listed for sale | $224,900 | MRED MLS |
| 8 Sep, 2020 | Sold | $330,000 | MRED MLS |
| 29 Jul, 2020 | Under contract | $345,000 | MRED MLS |
| 29 Jul, 2020 | Listed for sale | $345,000 | MRED MLS |












Room Specifics
Total Bedrooms: 4
Bedrooms Above Ground: 4
Bedrooms Below Ground: 0
Dimensions: —
Floor Type: Carpet
Dimensions: —
Floor Type: Carpet
Dimensions: —
Floor Type: Carpet
Full Bathrooms: 4
Bathroom Amenities: Whirlpool,Separate Shower
Bathroom in Basement: 1
Rooms: No additional rooms
Basement Description: Partially Finished
Other Specifics
| 3 | |
| Concrete Perimeter | |
| Asphalt | |
| Patio | |
| Corner Lot | |
| 96X135X106X139 | |
| — | |
| Full | |
| Vaulted/Cathedral Ceilings, Bar-Dry, Hardwood Floors, First Floor Bedroom, First Floor Laundry, Walk-In Closet(s) | |
| Microwave, Dishwasher, Refrigerator, Dryer, Disposal | |
| Not in DB | |
| — | |
| — | |
| — | |
| — |
Tax History
| Year | Property Taxes |
|---|---|
| 2013 | $9,858 |
| 2020 | $10,547 |
Contact Agent
Nearby Similar Homes
Nearby Sold Comparables
Contact Agent
Listing Provided By
Berkshire Hathaway HomeServices Starck Real Estate









