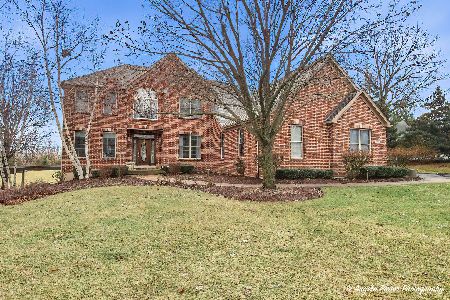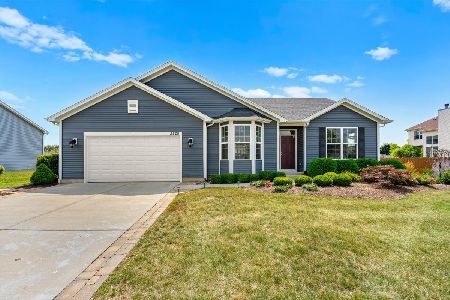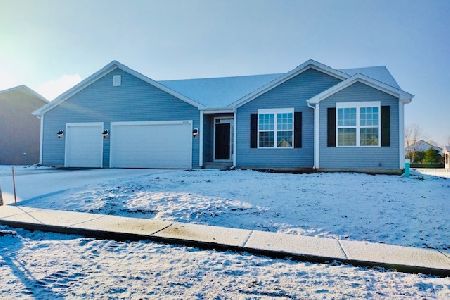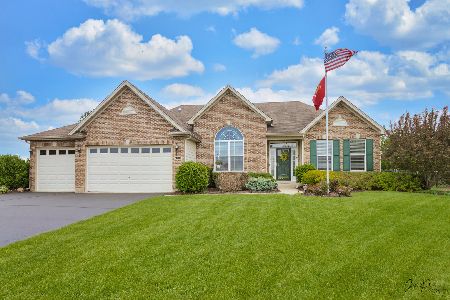2220 Tyler Trail, Mchenry, Illinois 60051
$343,160
|
Sold
|
|
| Status: | Closed |
| Sqft: | 1,797 |
| Cost/Sqft: | $187 |
| Beds: | 2 |
| Baths: | 3 |
| Year Built: | 2017 |
| Property Taxes: | $0 |
| Days On Market: | 2844 |
| Lot Size: | 0,31 |
Description
Welcome to the "Bayview" This Proposed New Construction to be built Ranch Home by Gerstad Builders. This home is an example of what Gerstad Builders can build for you. It features 2 Bedrooms plus Study (Optional 3rd Bedroom), 2.1 Bathrooms, 2 Car Garage and Full English Basement! Select All Your Interior Colors and Options at their Design Center conveniently located On Site. Kitchens feature Aristocraft Custom Quality 42' Cabinets, GE Appliances. Be Prepared to Be Amazed with the Quality Workmanship Throughout! With A Focus On Service, Gerstad Builders Works With Their Customers to Ensure Complete Satisfaction! Many More Incredible Floor Plans to Chose From. Check Out The Awesome Models To Appreciate What Your New Home Could Be! Thank You & We Look Forward to Serving You! PLEASE STOP BY MODELS at 2703 Bush Terr. McHenry for more information.
Property Specifics
| Single Family | |
| — | |
| Ranch | |
| 2017 | |
| Full | |
| BAYVIEW | |
| No | |
| 0.31 |
| Mc Henry | |
| Liberty Trails | |
| 135 / Annual | |
| Insurance | |
| Public | |
| Public Sewer | |
| 09906984 | |
| 0925227017 |
Nearby Schools
| NAME: | DISTRICT: | DISTANCE: | |
|---|---|---|---|
|
Grade School
Hilltop Elementary School |
15 | — | |
|
Middle School
Mchenry Middle School |
15 | Not in DB | |
|
High School
Mchenry High School-east Campus |
156 | Not in DB | |
Property History
| DATE: | EVENT: | PRICE: | SOURCE: |
|---|---|---|---|
| 15 Jan, 2019 | Sold | $343,160 | MRED MLS |
| 11 May, 2018 | Under contract | $335,160 | MRED MLS |
| — | Last price change | $312,490 | MRED MLS |
| 5 Apr, 2018 | Listed for sale | $312,490 | MRED MLS |
| 16 Sep, 2025 | Sold | $400,000 | MRED MLS |
| 18 Aug, 2025 | Under contract | $399,900 | MRED MLS |
| 11 Aug, 2025 | Listed for sale | $399,900 | MRED MLS |
Room Specifics
Total Bedrooms: 2
Bedrooms Above Ground: 2
Bedrooms Below Ground: 0
Dimensions: —
Floor Type: —
Full Bathrooms: 3
Bathroom Amenities: Double Sink
Bathroom in Basement: 0
Rooms: Study
Basement Description: Unfinished
Other Specifics
| 2 | |
| Concrete Perimeter | |
| Asphalt | |
| — | |
| — | |
| 14084 SQ FT | |
| — | |
| Full | |
| Vaulted/Cathedral Ceilings, First Floor Bedroom, First Floor Laundry, First Floor Full Bath | |
| Range, Dishwasher, Disposal | |
| Not in DB | |
| Sidewalks, Street Lights, Street Paved | |
| — | |
| — | |
| — |
Tax History
| Year | Property Taxes |
|---|---|
| 2025 | $11,045 |
Contact Agent
Nearby Similar Homes
Nearby Sold Comparables
Contact Agent
Listing Provided By
RE/MAX Suburban












