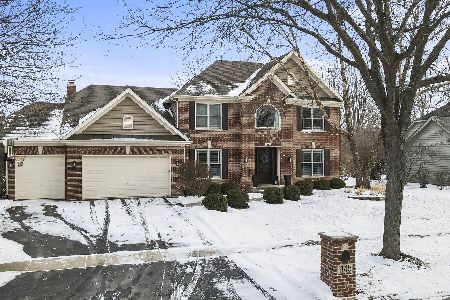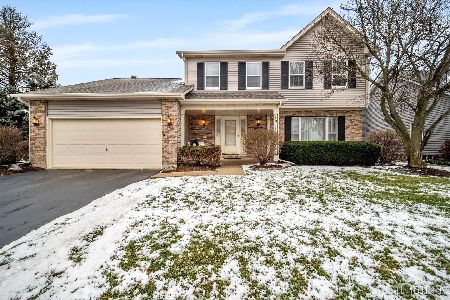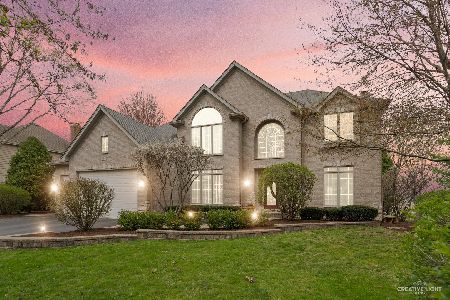2012 Eldorado Drive, Geneva, Illinois 60134
$605,000
|
Sold
|
|
| Status: | Closed |
| Sqft: | 3,116 |
| Cost/Sqft: | $193 |
| Beds: | 4 |
| Baths: | 5 |
| Year Built: | 1997 |
| Property Taxes: | $14,211 |
| Days On Market: | 1725 |
| Lot Size: | 0,00 |
Description
TWO WORDS: SEE THIS! Custom home in the desirable golf community of Eagle Brook is "like new" and move-in ready! Freshly painted inside with new hardwood flooring throughout the main level. The vaulted ceilings, plantation shutters and custom moldings make this home one of a kind. You will LOVE the brand new kitchen with stunning counters, cabinetry and backsplash. The family room has a newer granite fireplace with gas logs. There is an updated 1/2 bath and large laundry area. Tons of storage space also. Upstairs there is an expansive master suite with 4 closets, vaulted ceiling and updated bath. Two bedrooms share a bathroom and bedroom 4 has a private bath. The newly remodeled finished basement has something for everyone! Recreation area, bar, private office w/cozy fireplace, full bath and storage. Best of all, is the outdoor area. Owner has recently completed your summer "entertaining zone" and all I can say is WOW! Perfect location close to park, country club, shopping and entertainment. Home warranty also. This impeccable home will not last long!
Property Specifics
| Single Family | |
| — | |
| Traditional | |
| 1997 | |
| Full | |
| — | |
| No | |
| — |
| Kane | |
| Eagle Brook | |
| 0 / Not Applicable | |
| None | |
| Public | |
| Public Sewer | |
| 11089302 | |
| 1209353018 |
Nearby Schools
| NAME: | DISTRICT: | DISTANCE: | |
|---|---|---|---|
|
Grade School
Western Avenue Elementary School |
304 | — | |
|
Middle School
Geneva Middle School |
304 | Not in DB | |
|
High School
Geneva Community High School |
304 | Not in DB | |
Property History
| DATE: | EVENT: | PRICE: | SOURCE: |
|---|---|---|---|
| 3 Jun, 2013 | Sold | $475,000 | MRED MLS |
| 15 Apr, 2013 | Under contract | $515,000 | MRED MLS |
| — | Last price change | $538,000 | MRED MLS |
| 16 Feb, 2013 | Listed for sale | $538,000 | MRED MLS |
| 29 Dec, 2014 | Sold | $425,000 | MRED MLS |
| 25 Nov, 2014 | Under contract | $444,900 | MRED MLS |
| — | Last price change | $449,900 | MRED MLS |
| 8 Oct, 2014 | Listed for sale | $449,900 | MRED MLS |
| 30 Jul, 2021 | Sold | $605,000 | MRED MLS |
| 18 May, 2021 | Under contract | $599,900 | MRED MLS |
| 15 May, 2021 | Listed for sale | $599,900 | MRED MLS |
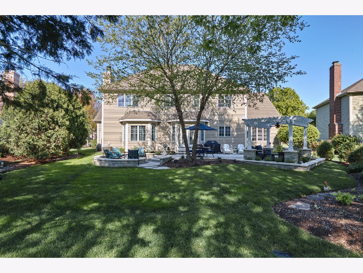
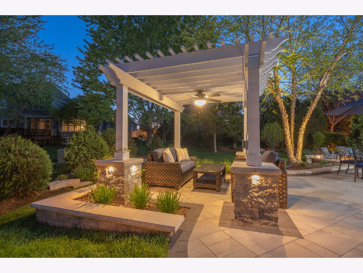
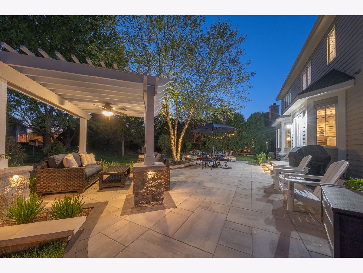
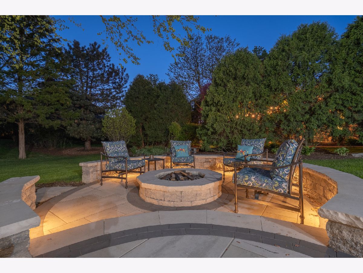
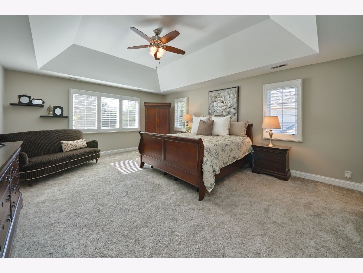
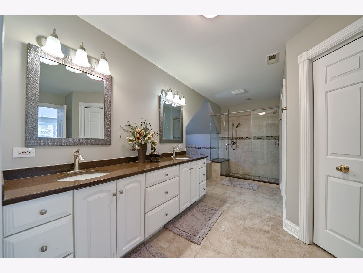
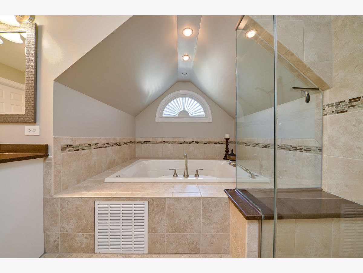
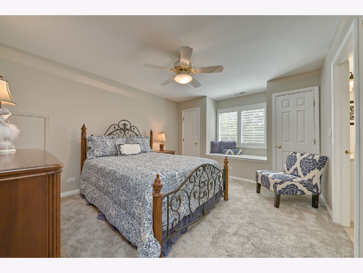
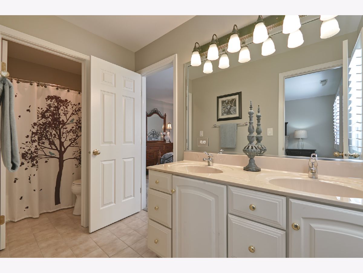
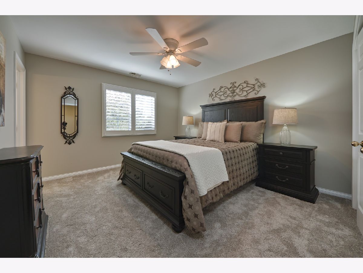
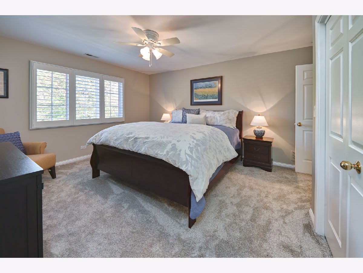
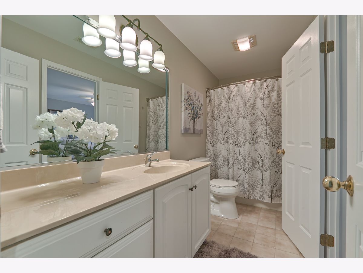
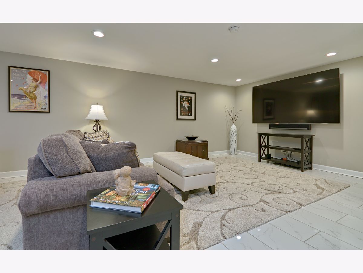
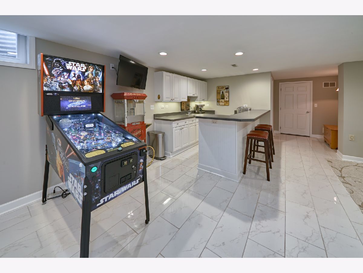
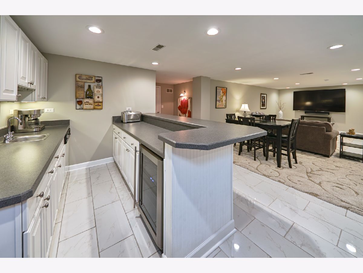
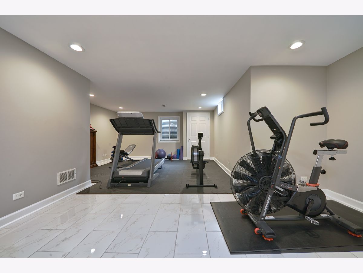
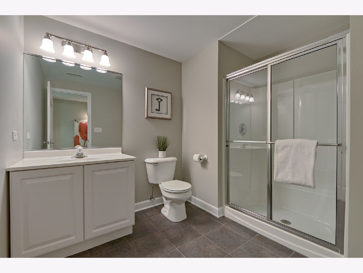
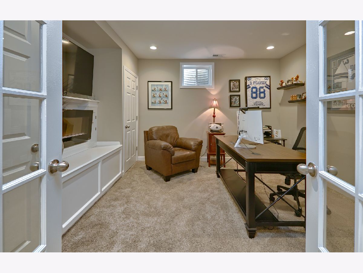
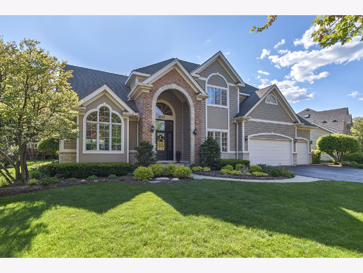
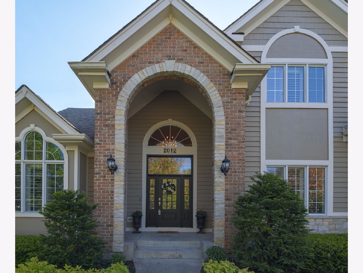
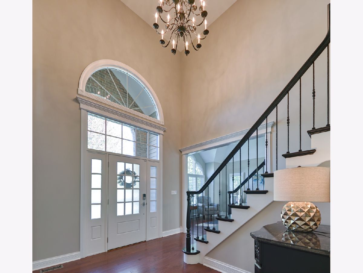
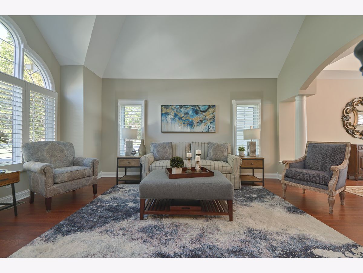
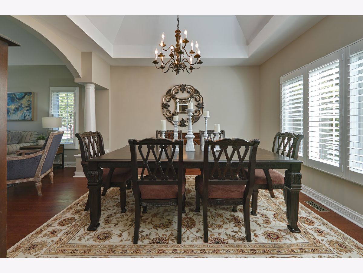
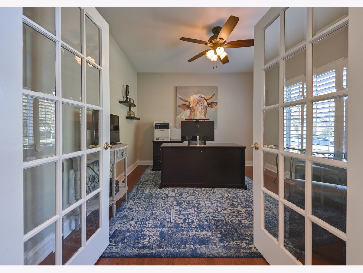
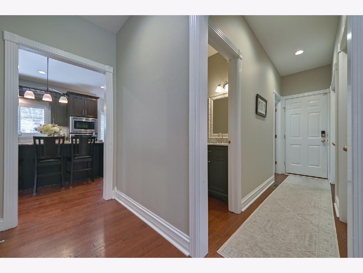
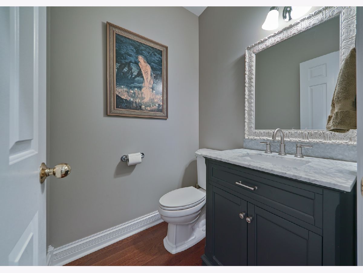
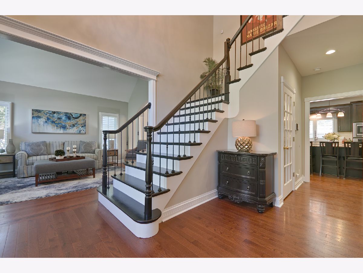
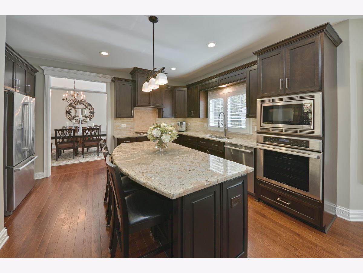
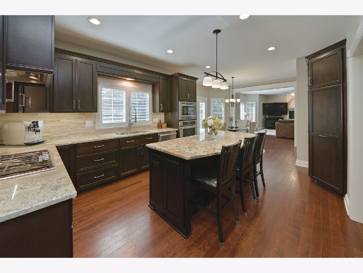
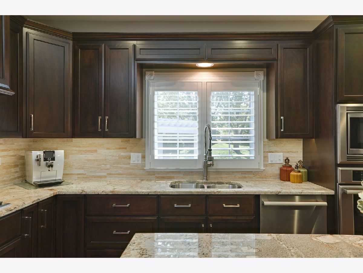
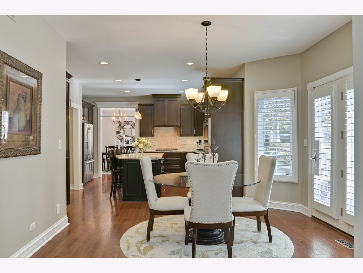
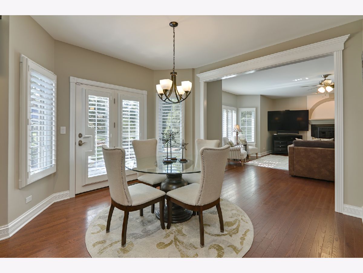
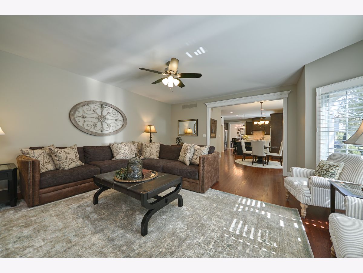
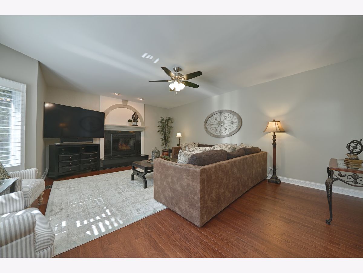
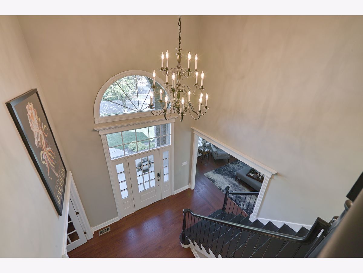
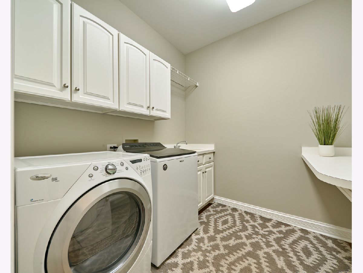
Room Specifics
Total Bedrooms: 4
Bedrooms Above Ground: 4
Bedrooms Below Ground: 0
Dimensions: —
Floor Type: Carpet
Dimensions: —
Floor Type: Carpet
Dimensions: —
Floor Type: Carpet
Full Bathrooms: 5
Bathroom Amenities: Whirlpool,Separate Shower,Double Sink
Bathroom in Basement: 1
Rooms: Den,Recreation Room,Foyer,Eating Area,Exercise Room,Office
Basement Description: Finished
Other Specifics
| 3 | |
| Concrete Perimeter | |
| Asphalt | |
| Patio, Storms/Screens, Fire Pit | |
| Landscaped | |
| 106X125X64X125 | |
| Full,Pull Down Stair | |
| Full | |
| Vaulted/Cathedral Ceilings, Bar-Wet, Hardwood Floors, First Floor Laundry, Built-in Features, Walk-In Closet(s) | |
| Range, Microwave, Dishwasher, Refrigerator, Washer, Dryer, Disposal, Stainless Steel Appliance(s), Wine Refrigerator, Built-In Oven, Gas Cooktop | |
| Not in DB | |
| Park, Curbs, Sidewalks, Street Lights, Street Paved | |
| — | |
| — | |
| Attached Fireplace Doors/Screen, Electric, Gas Log, Gas Starter |
Tax History
| Year | Property Taxes |
|---|---|
| 2013 | $13,271 |
| 2014 | $14,525 |
| 2021 | $14,211 |
Contact Agent
Nearby Similar Homes
Nearby Sold Comparables
Contact Agent
Listing Provided By
Hemming & Sylvester Properties

