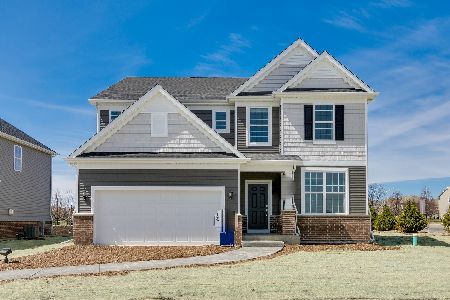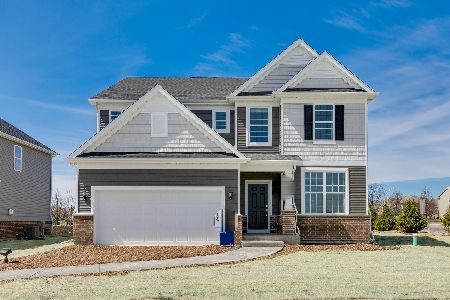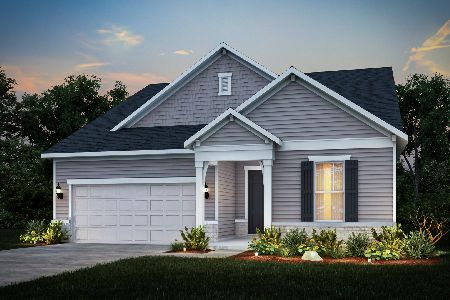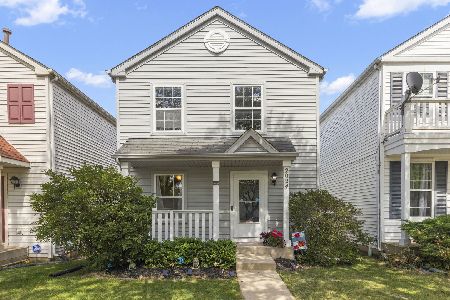2012 Grayhawk Drive, Aurora, Illinois 60503
$145,000
|
Sold
|
|
| Status: | Closed |
| Sqft: | 1,265 |
| Cost/Sqft: | $142 |
| Beds: | 3 |
| Baths: | 3 |
| Year Built: | 2001 |
| Property Taxes: | $5,281 |
| Days On Market: | 5978 |
| Lot Size: | 0,00 |
Description
Very well maintained home. Watch the football games in the outstanding professionally finished basement with wet bar, slate flooring & upgraded carpeting. Large kitchen with island, plenty of cabinets & storage. New upgraded carpet in DR & LR. Gas fireplace. Master bedroom has a private bathroom and walk-in closet. Private fenced backyard with patio & beautiful landscaping. 2 car garage. Oswego School District #308.
Property Specifics
| Single Family | |
| — | |
| — | |
| 2001 | |
| Full | |
| E | |
| No | |
| 0 |
| Will | |
| Country Walk | |
| 35 / Monthly | |
| Other | |
| Public | |
| Public Sewer | |
| 07359177 | |
| 0701051120020000 |
Nearby Schools
| NAME: | DISTRICT: | DISTANCE: | |
|---|---|---|---|
|
High School
Oswego East High School |
308 | Not in DB | |
Property History
| DATE: | EVENT: | PRICE: | SOURCE: |
|---|---|---|---|
| 6 Aug, 2010 | Sold | $145,000 | MRED MLS |
| 14 Apr, 2010 | Under contract | $179,900 | MRED MLS |
| — | Last price change | $184,900 | MRED MLS |
| 16 Oct, 2009 | Listed for sale | $184,900 | MRED MLS |
Room Specifics
Total Bedrooms: 3
Bedrooms Above Ground: 3
Bedrooms Below Ground: 0
Dimensions: —
Floor Type: Carpet
Dimensions: —
Floor Type: Carpet
Full Bathrooms: 3
Bathroom Amenities: —
Bathroom in Basement: 0
Rooms: Recreation Room
Basement Description: Finished
Other Specifics
| 2 | |
| Concrete Perimeter | |
| Asphalt | |
| Patio | |
| Fenced Yard | |
| 31X129X26X121 | |
| Unfinished | |
| Full | |
| Bar-Wet | |
| Range, Dishwasher, Refrigerator, Washer, Dryer, Disposal | |
| Not in DB | |
| Sidewalks, Street Lights, Street Paved | |
| — | |
| — | |
| Gas Log |
Tax History
| Year | Property Taxes |
|---|---|
| 2010 | $5,281 |
Contact Agent
Nearby Similar Homes
Nearby Sold Comparables
Contact Agent
Listing Provided By
RE/MAX Professionals Select










