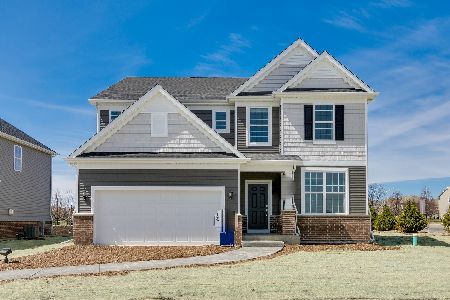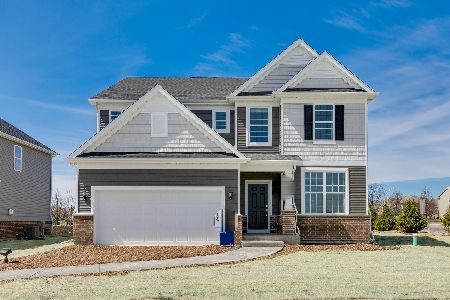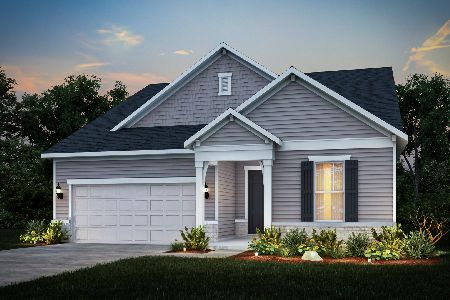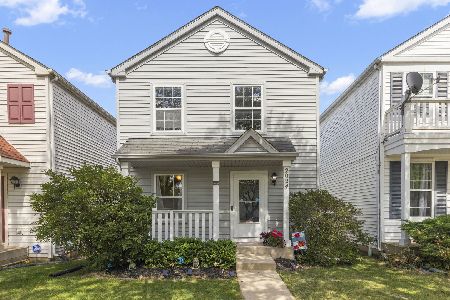2032 Grayhawk Drive, Aurora, Illinois 60503
$167,000
|
Sold
|
|
| Status: | Closed |
| Sqft: | 1,160 |
| Cost/Sqft: | $146 |
| Beds: | 2 |
| Baths: | 3 |
| Year Built: | 2001 |
| Property Taxes: | $3,989 |
| Days On Market: | 3381 |
| Lot Size: | 0,00 |
Description
Come see this fantastic move-in ready home located in the acclaimed Oswego School District! The entire home is freshly painted w/ the main level showcasing gorgeous bamboo flooring & new baseboards while the 2nd floor & stairs have new carpeting thru out. The kitchen offers a stunning updated tile backsplash, addtl cabinet space & windows that allow the sunshine to greet you. The 2nd floor features a master bedroom w/ ceiling fan & walk-in/ standard closets along w/ a full bath, 2nd bedroom w/ ceiling fan & walk-in closet, and a 2nd full bath w/ built in linen shelves. The oversized hallway provides extra space opening to a vaulted ceiling w/ a beautiful chandelier above the stairs & a window providing lots of light. The full, dry basement w/ washer/dryer hook up & utility sink awaits your finishing touches. The private fenced backyard features a large custom brick paver patio for your enjoyment & a 2 car garage w/opener. Home Warranty included! Don't miss out on this amazing home!
Property Specifics
| Single Family | |
| — | |
| — | |
| 2001 | |
| Full | |
| — | |
| No | |
| — |
| Will | |
| Country Walk | |
| 35 / Monthly | |
| None | |
| Public | |
| Public Sewer | |
| 09394679 | |
| 0701051120070000 |
Property History
| DATE: | EVENT: | PRICE: | SOURCE: |
|---|---|---|---|
| 20 Jan, 2017 | Sold | $167,000 | MRED MLS |
| 2 Dec, 2016 | Under contract | $169,900 | MRED MLS |
| 25 Nov, 2016 | Listed for sale | $169,900 | MRED MLS |
Room Specifics
Total Bedrooms: 2
Bedrooms Above Ground: 2
Bedrooms Below Ground: 0
Dimensions: —
Floor Type: Carpet
Full Bathrooms: 3
Bathroom Amenities: —
Bathroom in Basement: 0
Rooms: Walk In Closet
Basement Description: Unfinished
Other Specifics
| 2 | |
| — | |
| — | |
| Porch, Brick Paver Patio | |
| Fenced Yard | |
| 26X107X26X108 | |
| — | |
| Full | |
| — | |
| Range, Microwave, Dishwasher, Refrigerator, Disposal | |
| Not in DB | |
| — | |
| — | |
| — | |
| — |
Tax History
| Year | Property Taxes |
|---|---|
| 2017 | $3,989 |
Contact Agent
Nearby Similar Homes
Nearby Sold Comparables
Contact Agent
Listing Provided By
KETTLEY & CO, REALTORS










