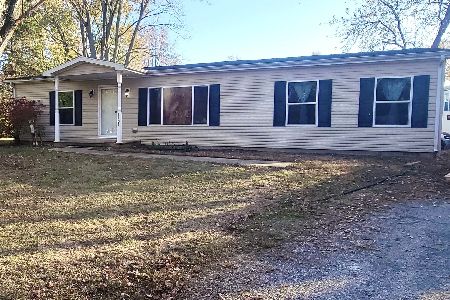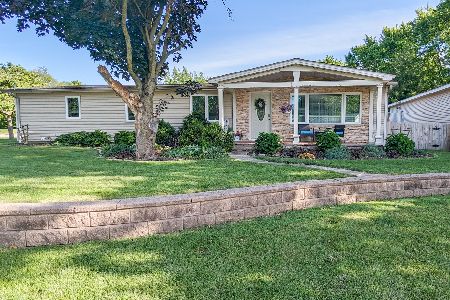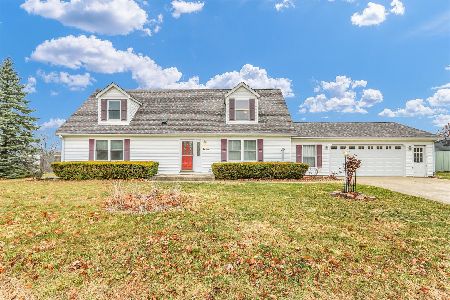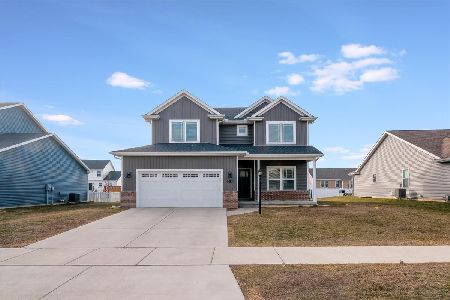2012 John Drive, Mahomet, Illinois 61853
$365,000
|
Sold
|
|
| Status: | Closed |
| Sqft: | 2,478 |
| Cost/Sqft: | $155 |
| Beds: | 4 |
| Baths: | 4 |
| Year Built: | 2007 |
| Property Taxes: | $8,370 |
| Days On Market: | 2220 |
| Lot Size: | 0,32 |
Description
See this home Virtually with a Virtual Walk Through first by clicking the Virtual Tour button. STUNNING HOME WITH A VIEW, on an over-sized lot, ready for your next set of memories! This home has been meticulously maintained, freshly painted inside most areas. Professional landscaping includes a waterfall, walk way, an fire pit with mature tree background, all enjoyed from the lodge like setting of the 2nd story deck. The home features an open dining room, eat-in-kitchen with stainless appliances, island bar, table area, and pantry. The family room adjoins with a gas log fireplace, built-in shelving, and windows overlooking the back view. 1st floor office. Drop zone leads to 3 car extra deep, tandem garage with storage. 2nd floor has luxurious master suite with loads of closet space and private bath with jetted tub, separate shower, double sinks and walk-in-closet. Three additional bedrooms, full bath, and spacious laundry room down the hall. Daylight basement boasts more living space with 9 ft ceilings, open TV area with fireplace to potential pool table area, kitchenette with island sitting, and appliances. Full bath, workout room/bonus room and storage.
Property Specifics
| Single Family | |
| — | |
| — | |
| 2007 | |
| Full | |
| — | |
| No | |
| 0.32 |
| Champaign | |
| Deer Hollow | |
| 100 / Annual | |
| Other | |
| Public | |
| Public Sewer | |
| 10581019 | |
| 151301352006 |
Nearby Schools
| NAME: | DISTRICT: | DISTANCE: | |
|---|---|---|---|
|
Grade School
Mahomet Elementary School |
3 | — | |
|
Middle School
Mahomet Junior High School |
3 | Not in DB | |
|
High School
Mahomet-seymour High School |
3 | Not in DB | |
Property History
| DATE: | EVENT: | PRICE: | SOURCE: |
|---|---|---|---|
| 25 Jun, 2020 | Sold | $365,000 | MRED MLS |
| 7 May, 2020 | Under contract | $384,900 | MRED MLS |
| — | Last price change | $395,000 | MRED MLS |
| 8 Jan, 2020 | Listed for sale | $395,000 | MRED MLS |
Room Specifics
Total Bedrooms: 4
Bedrooms Above Ground: 4
Bedrooms Below Ground: 0
Dimensions: —
Floor Type: Carpet
Dimensions: —
Floor Type: Carpet
Dimensions: —
Floor Type: Carpet
Full Bathrooms: 4
Bathroom Amenities: Whirlpool,Separate Shower,Double Sink
Bathroom in Basement: 1
Rooms: Office,Bonus Room,Recreation Room,Kitchen
Basement Description: Finished
Other Specifics
| 3 | |
| — | |
| Concrete | |
| Deck, Porch, Fire Pit | |
| Landscaped,Mature Trees | |
| 69.42X113.30X108.93 | |
| — | |
| Full | |
| Vaulted/Cathedral Ceilings, Bar-Wet, Hardwood Floors, Second Floor Laundry, Built-in Features, Walk-In Closet(s) | |
| Range, Microwave, Dishwasher, Refrigerator, Bar Fridge, Washer, Dryer, Disposal, Stainless Steel Appliance(s) | |
| Not in DB | |
| Lake, Street Lights, Street Paved | |
| — | |
| — | |
| Gas Log |
Tax History
| Year | Property Taxes |
|---|---|
| 2020 | $8,370 |
Contact Agent
Nearby Similar Homes
Nearby Sold Comparables
Contact Agent
Listing Provided By
Coldwell Banker R.E. Group








