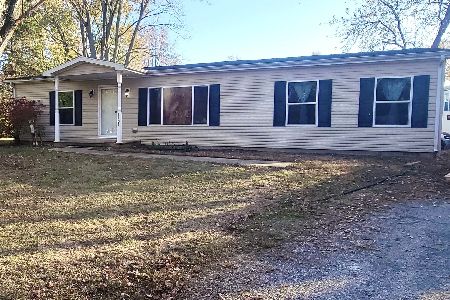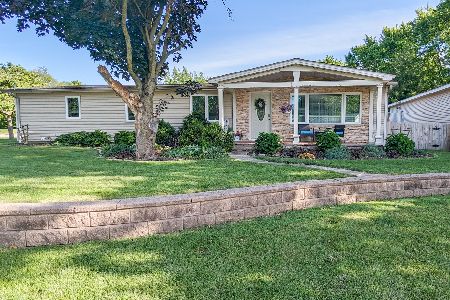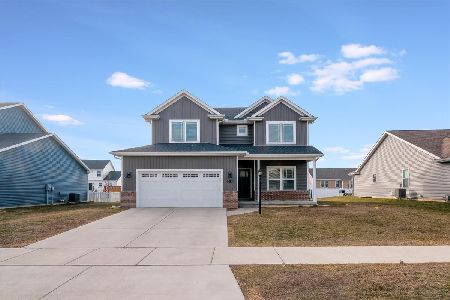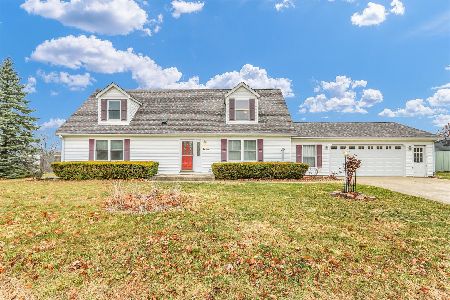2013 John Drive, Mahomet, Illinois 61853
$444,500
|
Sold
|
|
| Status: | Closed |
| Sqft: | 2,257 |
| Cost/Sqft: | $199 |
| Beds: | 3 |
| Baths: | 5 |
| Year Built: | 2008 |
| Property Taxes: | $8,999 |
| Days On Market: | 3012 |
| Lot Size: | 0,57 |
Description
This stunning one owner, custom built home is situated on an oversized lot in Deer Hollow Subdivision and backs up to Lake of the Woods Forest Preserve. You will enjoy the open floor plan and the ease it provides for entertaining and/or every day living. Scraped bamboo wood flooring throughout the spacious living room and eat-in kitchen. Relax on the covered porch area off of the kitchen overlooking the secluded backyard. The master suite is secluded thanks to the split bedroom floorplan and offers a private bath with dual vanities and walk-in closet. First-floor office is the perfect place to get some work done. The full finished basement features a large rec room with hardwood flooring, playroom with closet (could be used as a 5th bedroom but has no window), exercise room, 4th bedroom, full bath plus room for storage. Professionally landscaped yard featuring oversized patio area with sitting area in back. This home is a MUST SEE!
Property Specifics
| Single Family | |
| — | |
| — | |
| 2008 | |
| Full | |
| — | |
| No | |
| 0.57 |
| Champaign | |
| Deer Hollow | |
| 100 / Annual | |
| Other | |
| Public | |
| Public Sewer | |
| 09796215 | |
| 151301354006 |
Nearby Schools
| NAME: | DISTRICT: | DISTANCE: | |
|---|---|---|---|
|
Grade School
Mahomet Elementary School |
3 | — | |
|
Middle School
Mahomet Junior High School |
3 | Not in DB | |
|
High School
Mahomet High School |
3 | Not in DB | |
Property History
| DATE: | EVENT: | PRICE: | SOURCE: |
|---|---|---|---|
| 19 Jan, 2018 | Sold | $444,500 | MRED MLS |
| 10 Nov, 2017 | Under contract | $449,900 | MRED MLS |
| 7 Nov, 2017 | Listed for sale | $449,900 | MRED MLS |
Room Specifics
Total Bedrooms: 4
Bedrooms Above Ground: 3
Bedrooms Below Ground: 1
Dimensions: —
Floor Type: Carpet
Dimensions: —
Floor Type: Carpet
Dimensions: —
Floor Type: Carpet
Full Bathrooms: 5
Bathroom Amenities: Separate Shower,Double Sink
Bathroom in Basement: 1
Rooms: Office,Recreation Room,Play Room,Exercise Room,Eating Area
Basement Description: Finished
Other Specifics
| 2 | |
| — | |
| — | |
| Patio, Porch | |
| Forest Preserve Adjacent | |
| 90X63X192X110X206 | |
| — | |
| Full | |
| Hardwood Floors, First Floor Bedroom, First Floor Laundry, First Floor Full Bath | |
| Microwave, Dishwasher, Refrigerator, Cooktop, Built-In Oven | |
| Not in DB | |
| Sidewalks, Street Paved | |
| — | |
| — | |
| — |
Tax History
| Year | Property Taxes |
|---|---|
| 2018 | $8,999 |
Contact Agent
Nearby Similar Homes
Nearby Sold Comparables
Contact Agent
Listing Provided By
RE/MAX REALTY ASSOCIATES-MAHO








