2012 Lucca Drive, Elgin, Illinois 60123
$360,000
|
Sold
|
|
| Status: | Closed |
| Sqft: | 2,299 |
| Cost/Sqft: | $157 |
| Beds: | 4 |
| Baths: | 3 |
| Year Built: | 2010 |
| Property Taxes: | $8,287 |
| Days On Market: | 1655 |
| Lot Size: | 0,28 |
Description
It's awesome! This home sits on a premium fenced corner lot complete with; brick paver patio (with built in firepit), professional landscaping, and playset with sandbox. You'll love the open floorplan with extra high ceilings, kitchen with center island & hardwood floors (kitchen & foyer). This home also has the technology you'd expect in a newer home including; Nest t-stat, Ring door bell, smart door lock & garage door opener, hard wired internet connections, and energy saving LED bulbs throughout. Newer features include; furnace, humidifier and water heater '16, dishwasher '18, and new toilet in hall bath with new toilet insides in others '21, new smart washer & dryer '21 (in convenient 2nd floor laundry room). The deep pour basement is ready for finishing with full bathroom rough-in as well as all new/additional electrical outlet boxes installed and wired around entire perimeter. The master bedroom, both upstairs baths, and first floor ceilings were all freshly painted 2021. Convenient location is just blocks from St Joseph's hospital and minutes from schools, parks, shopping and expressways.
Property Specifics
| Single Family | |
| — | |
| Colonial | |
| 2010 | |
| Full | |
| ARLINGTON (SEE FLOORPLAN) | |
| No | |
| 0.28 |
| Kane | |
| Tuscan Woods | |
| 523 / Annual | |
| Insurance | |
| Public | |
| Public Sewer | |
| 11156520 | |
| 0616254011 |
Nearby Schools
| NAME: | DISTRICT: | DISTANCE: | |
|---|---|---|---|
|
Grade School
Hillcrest Elementary School |
46 | — | |
|
Middle School
Kimball Middle School |
46 | Not in DB | |
|
High School
Larkin High School |
46 | Not in DB | |
Property History
| DATE: | EVENT: | PRICE: | SOURCE: |
|---|---|---|---|
| 2 Sep, 2021 | Sold | $360,000 | MRED MLS |
| 20 Jul, 2021 | Under contract | $359,900 | MRED MLS |
| 15 Jul, 2021 | Listed for sale | $359,900 | MRED MLS |
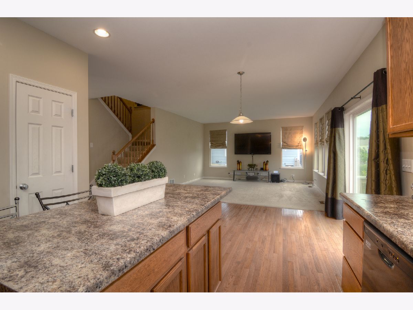
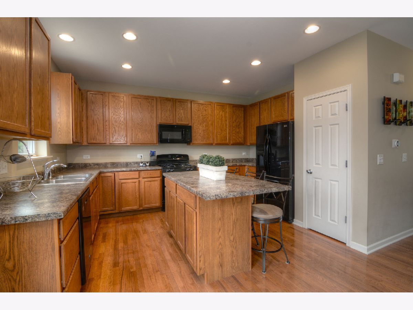
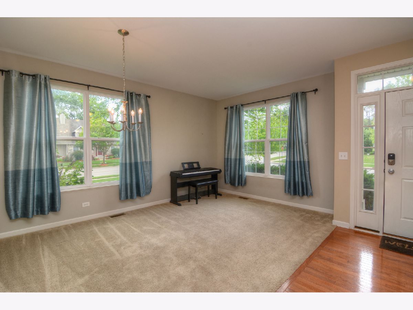
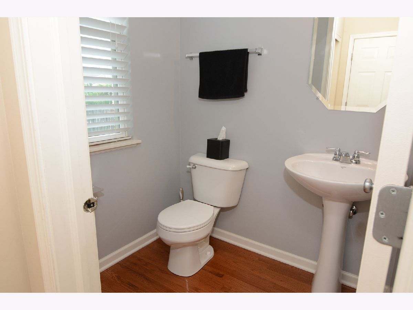
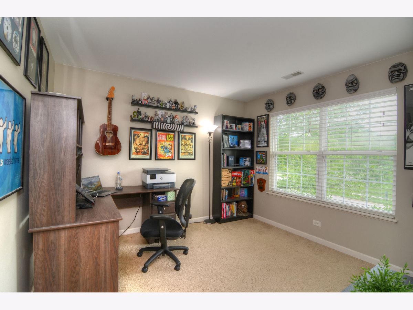
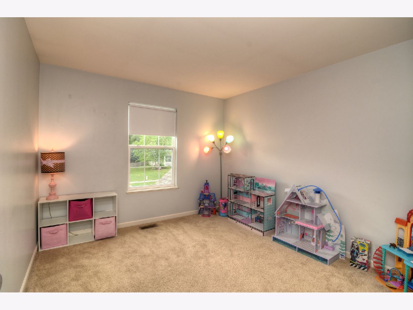
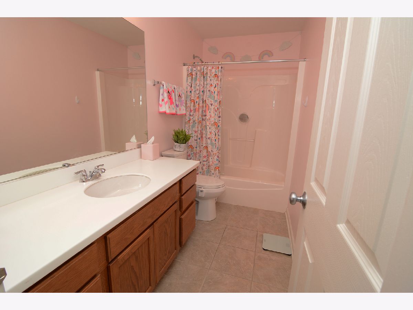
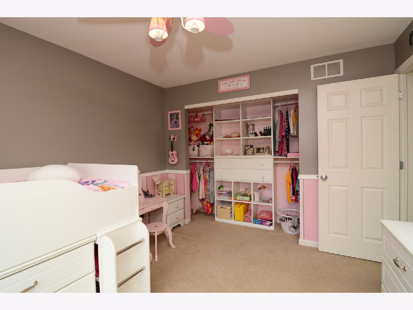
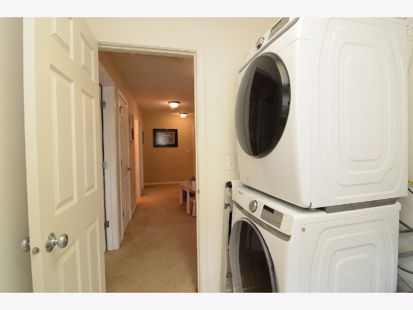
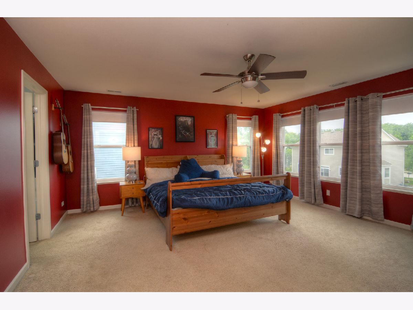
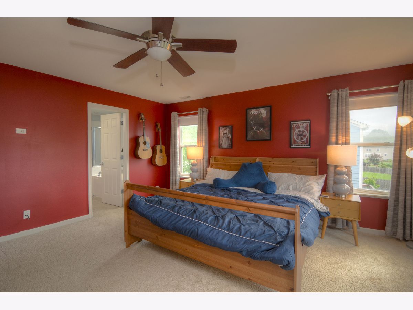
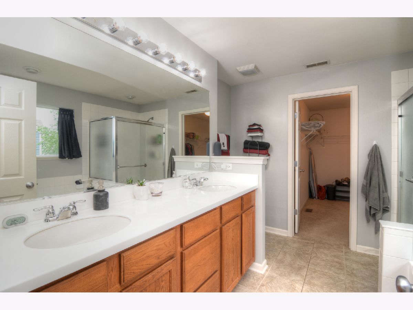
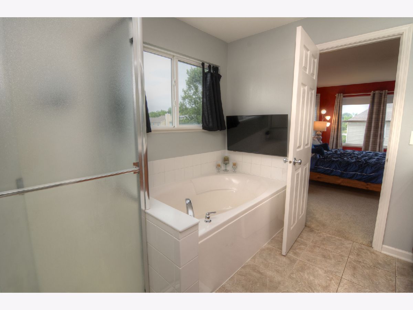
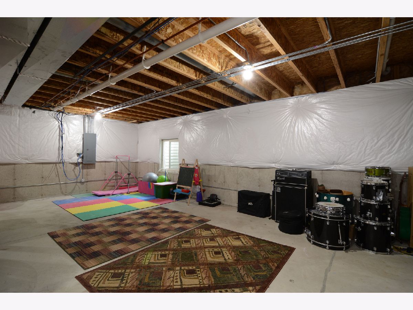
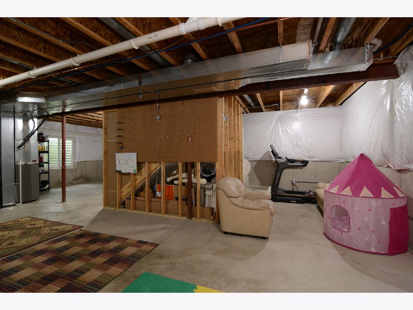
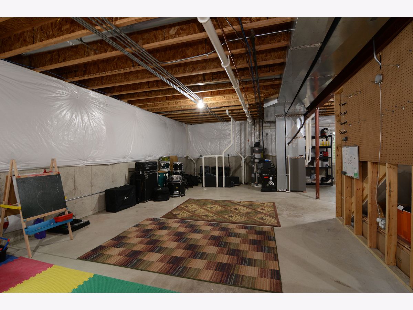
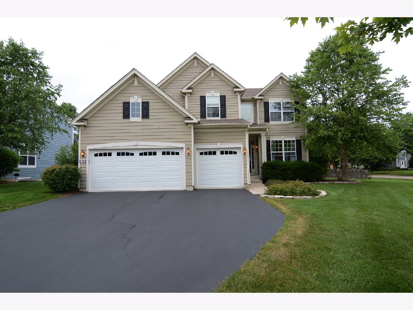
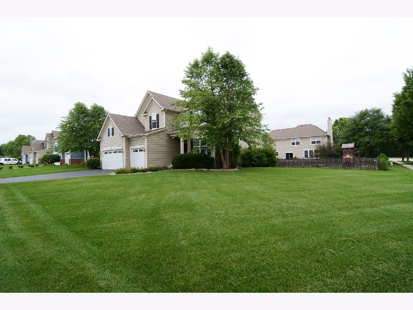
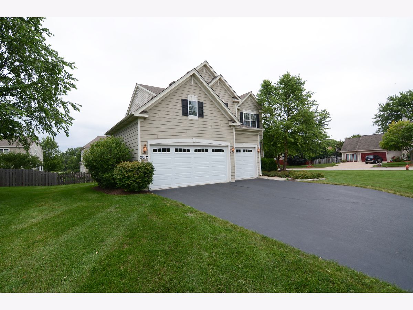
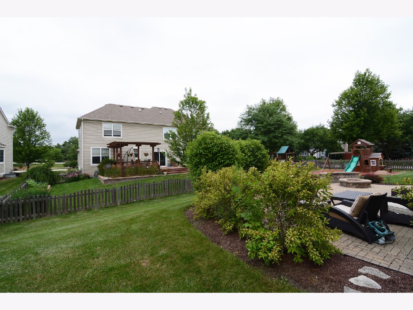
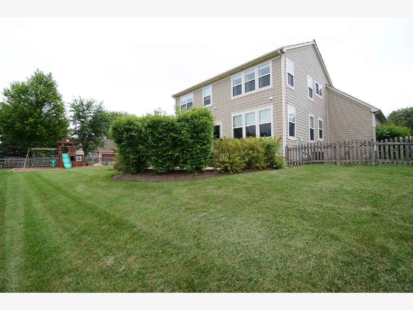
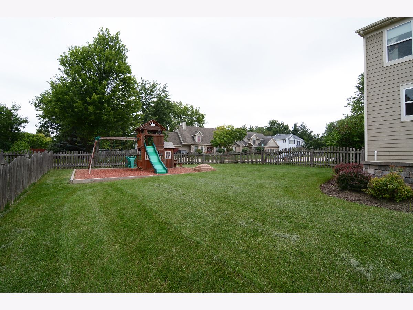
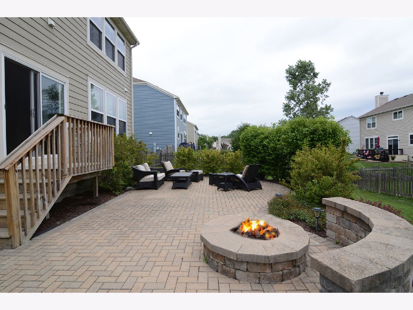
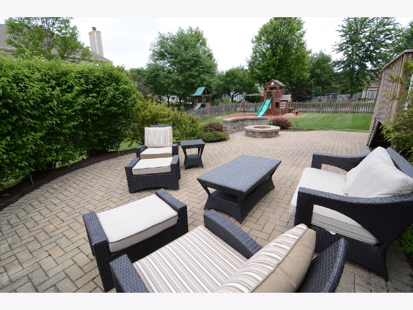
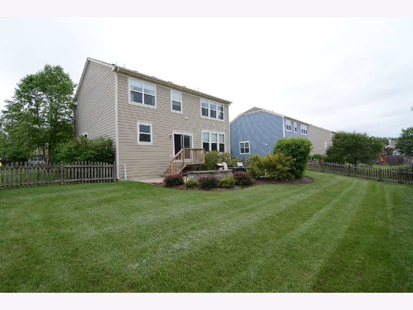
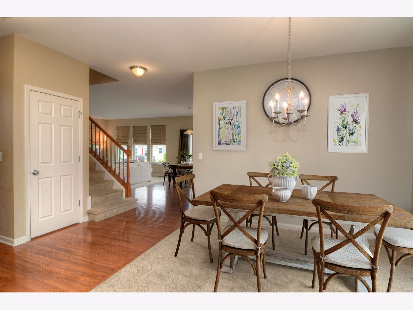
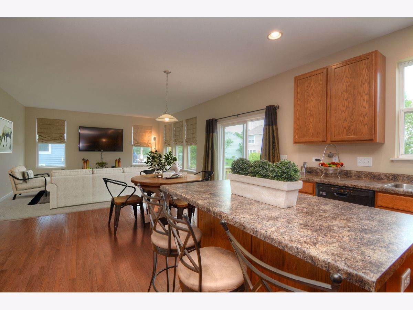
Room Specifics
Total Bedrooms: 4
Bedrooms Above Ground: 4
Bedrooms Below Ground: 0
Dimensions: —
Floor Type: Carpet
Dimensions: —
Floor Type: Carpet
Dimensions: —
Floor Type: Carpet
Full Bathrooms: 3
Bathroom Amenities: Separate Shower,Double Sink,Soaking Tub
Bathroom in Basement: 0
Rooms: Eating Area
Basement Description: Unfinished,Bathroom Rough-In
Other Specifics
| 3 | |
| Concrete Perimeter | |
| Asphalt | |
| Porch, Brick Paver Patio, Storms/Screens, Fire Pit | |
| Corner Lot,Fenced Yard | |
| 101 X 121 | |
| — | |
| Full | |
| Vaulted/Cathedral Ceilings, Hardwood Floors, Second Floor Laundry, Walk-In Closet(s), Ceiling - 9 Foot | |
| Range, Microwave, Dishwasher, Refrigerator, Washer, Dryer, Disposal | |
| Not in DB | |
| Park, Curbs, Sidewalks, Street Lights, Street Paved | |
| — | |
| — | |
| — |
Tax History
| Year | Property Taxes |
|---|---|
| 2021 | $8,287 |
Contact Agent
Nearby Similar Homes
Nearby Sold Comparables
Contact Agent
Listing Provided By
RE/MAX All Pro







