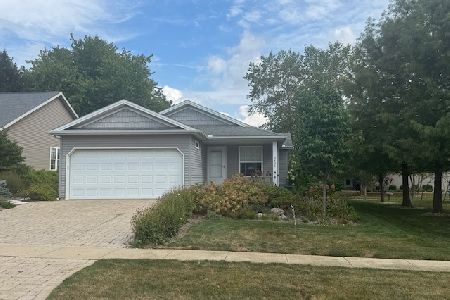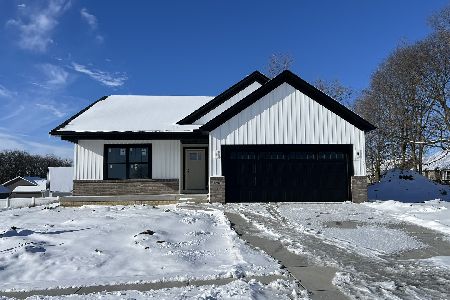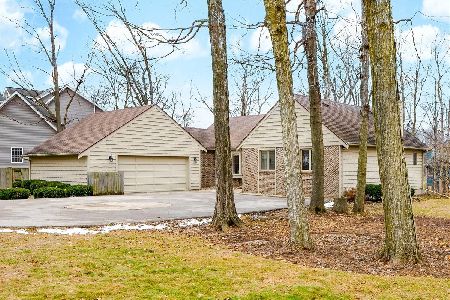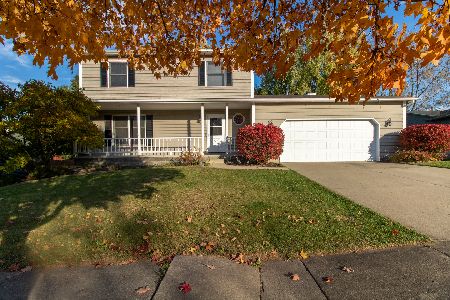2012 Morris Avenue, Bloomington, Illinois 61704
$278,500
|
Sold
|
|
| Status: | Closed |
| Sqft: | 4,885 |
| Cost/Sqft: | $59 |
| Beds: | 5 |
| Baths: | 4 |
| Year Built: | 1994 |
| Property Taxes: | $5,079 |
| Days On Market: | 2058 |
| Lot Size: | 0,37 |
Description
Exceptional one of a kind, one owner contemporary home where workmanship and the outdoors come together to provide a picturesque setting. This 5 bedroom, 3.5 baths, with 3 fireplaces and a walk-out lower level is amazing. The living room is very spacious with a vaulted ceiling and large windows that let in lots of natural light. There are nooks surrounding the fireplace and throughout the home for your favorite pieces of artwork. The walk-out lower level just being completed includes engineered hickory floor, a family room with a custom dry bar, full bath, bedroom, workout room, and a game room. All bedrooms are spacious including a sitting area in the master bedroom. Main floor laundry is large and leads to the oversized garage. The backyard is amazing with multiple decks and a back patio great for entertaining. A charming sunroom is a great place to curl up and enjoy a good book. Move in ready.
Property Specifics
| Single Family | |
| — | |
| Contemporary | |
| 1994 | |
| Full,Walkout | |
| — | |
| No | |
| 0.37 |
| Mc Lean | |
| Blooming Grove | |
| — / Not Applicable | |
| None | |
| Public | |
| Public Sewer | |
| 10737661 | |
| 2117276007 |
Nearby Schools
| NAME: | DISTRICT: | DISTANCE: | |
|---|---|---|---|
|
Grade School
Cedar Ridge Elementary |
5 | — | |
|
Middle School
Evans Jr High |
5 | Not in DB | |
|
High School
Normal Community High School |
5 | Not in DB | |
Property History
| DATE: | EVENT: | PRICE: | SOURCE: |
|---|---|---|---|
| 30 Jul, 2020 | Sold | $278,500 | MRED MLS |
| 13 Jun, 2020 | Under contract | $289,900 | MRED MLS |
| 5 Jun, 2020 | Listed for sale | $289,900 | MRED MLS |
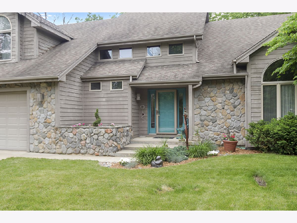
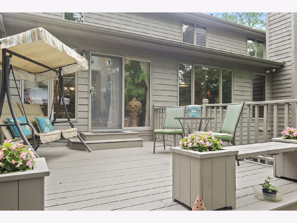
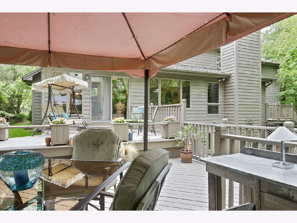
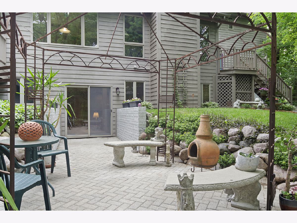
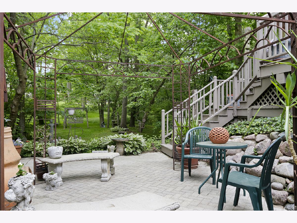
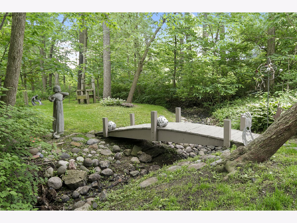
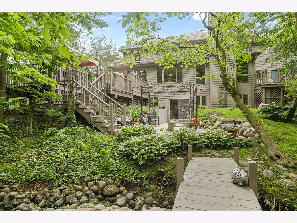
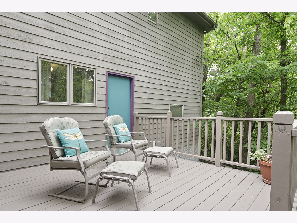
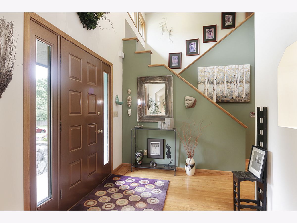
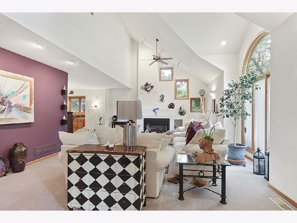
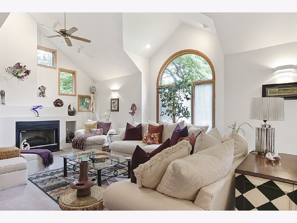
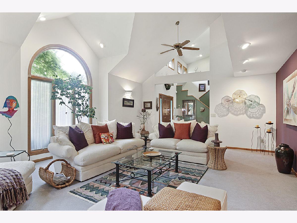
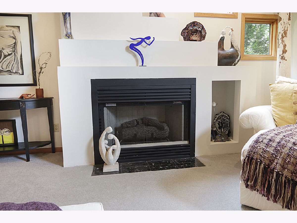
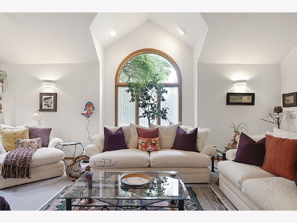
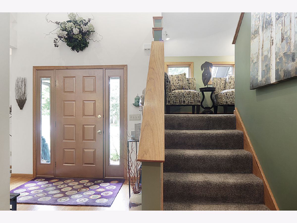
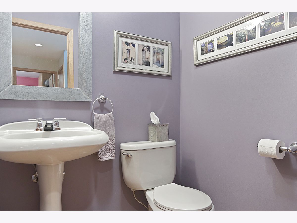
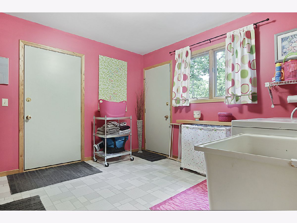
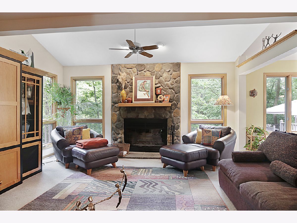
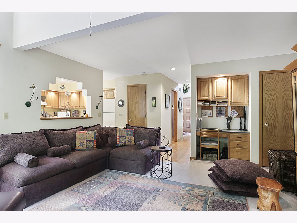
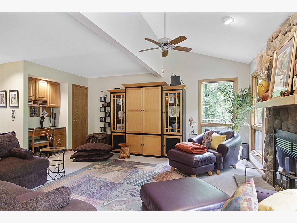
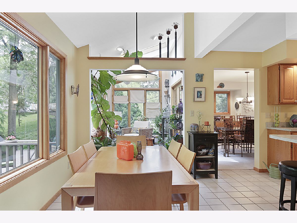
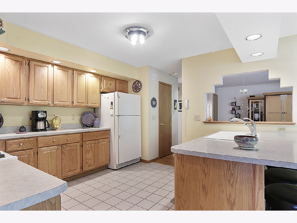
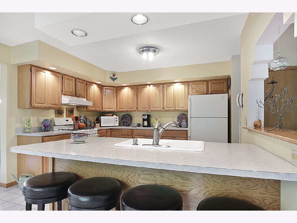
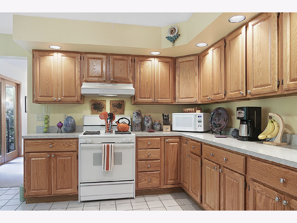
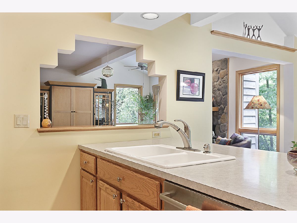
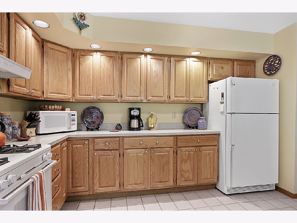
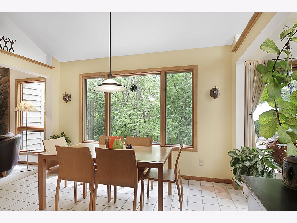
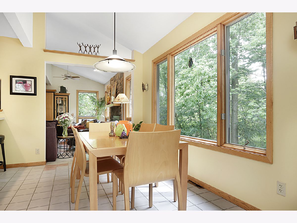
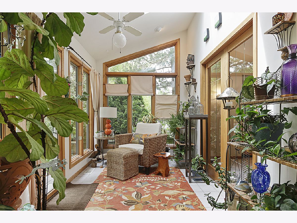
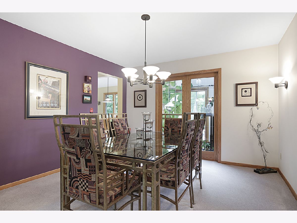
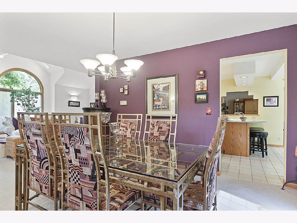
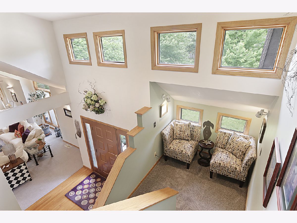
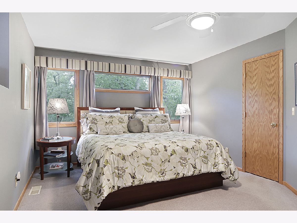
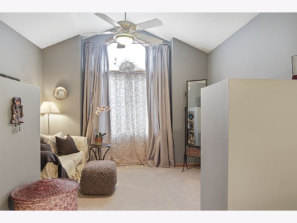
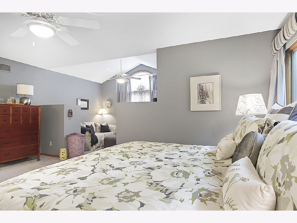
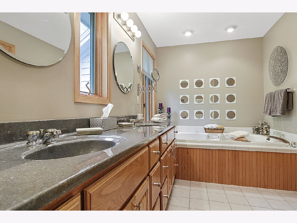
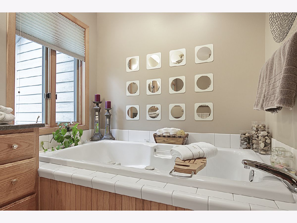
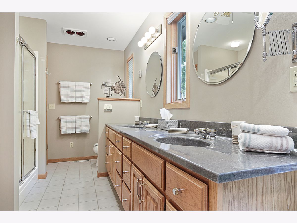
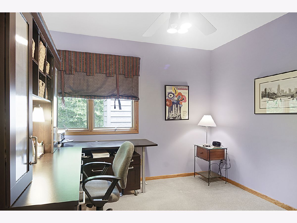
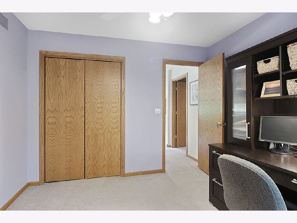
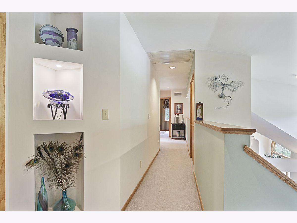
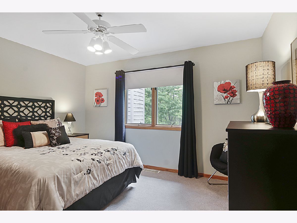
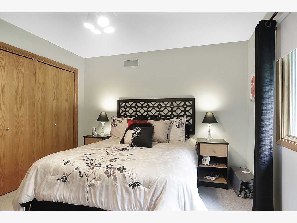
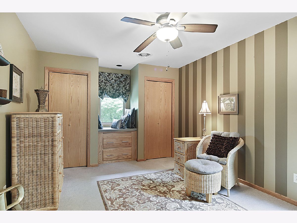
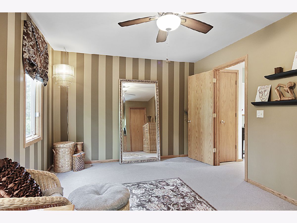
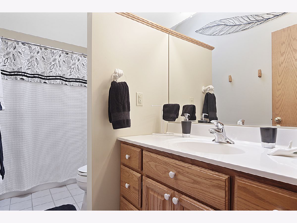
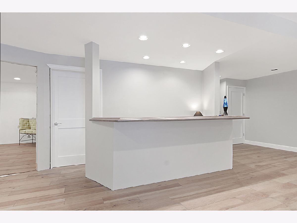
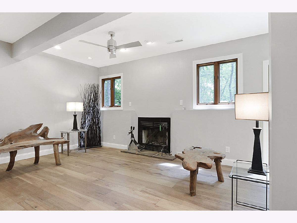
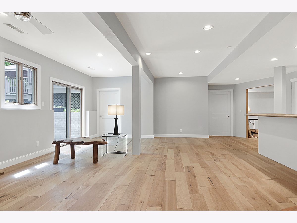
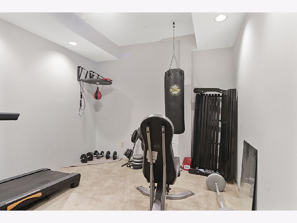
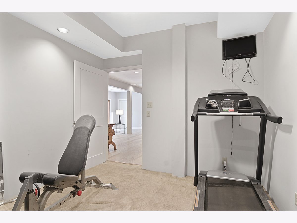
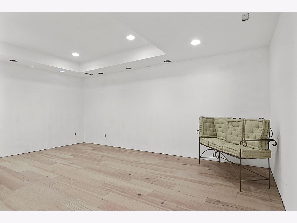
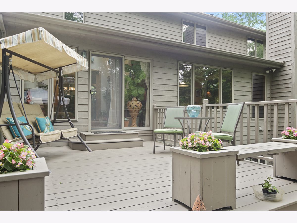
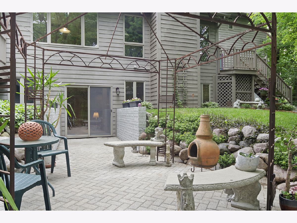
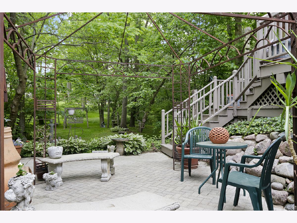
Room Specifics
Total Bedrooms: 5
Bedrooms Above Ground: 5
Bedrooms Below Ground: 0
Dimensions: —
Floor Type: Carpet
Dimensions: —
Floor Type: Carpet
Dimensions: —
Floor Type: Carpet
Dimensions: —
Floor Type: —
Full Bathrooms: 4
Bathroom Amenities: —
Bathroom in Basement: 1
Rooms: Bedroom 5,Sun Room,Family Room,Recreation Room,Exercise Room
Basement Description: Finished
Other Specifics
| 2 | |
| — | |
| — | |
| Deck, Patio | |
| Irregular Lot | |
| 111 X 153 | |
| — | |
| Full | |
| Vaulted/Cathedral Ceilings, Skylight(s), Bar-Dry, Hardwood Floors, First Floor Laundry, Built-in Features | |
| — | |
| Not in DB | |
| — | |
| — | |
| — | |
| Wood Burning, Gas Log |
Tax History
| Year | Property Taxes |
|---|---|
| 2020 | $5,079 |
Contact Agent
Nearby Similar Homes
Nearby Sold Comparables
Contact Agent
Listing Provided By
RE/MAX Rising

