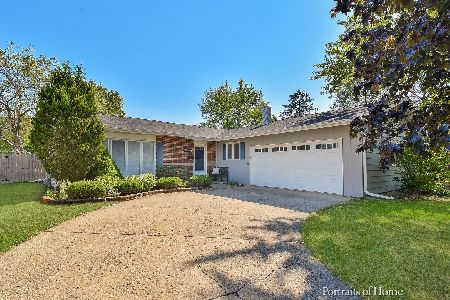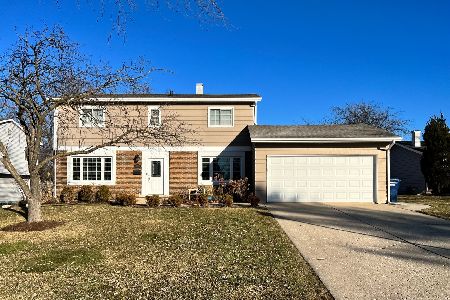2012 Nottingham Lane, Wheaton, Illinois 60189
$285,000
|
Sold
|
|
| Status: | Closed |
| Sqft: | 1,714 |
| Cost/Sqft: | $163 |
| Beds: | 3 |
| Baths: | 2 |
| Year Built: | 1972 |
| Property Taxes: | $6,860 |
| Days On Market: | 3755 |
| Lot Size: | 0,30 |
Description
Spectacular Ranch in the heart of the development with professionally landscaped yard and custom upgrades throughout! Features include a stunning brand new white oak kitchen with soft close drawers and stylish hardware, a large island with maple top, perfect as a breakfast bar and overlooking the Family Room, large pantry, new appliances, new farmhouse style sink with Moen faucet, new skylight/solar tube, all new broad plank birch flooring throughout the house, fresh painting inside and out, some new windows, new doors, hall bath has new subway tile, closets have new shelving, new washer and dryer in laundry, high end custom blinds in Family Room and bedrooms, new garage door, freshly painted deck and gazebo, gorgeous plantings in peaceful serene backyard, this is by far, the best ranch you have ever seen in Briarcliffe, the Family Room Addition offers a cozy fireplace and is very spacious and open to the Kitchen, provided the very best floor plan for you!
Property Specifics
| Single Family | |
| — | |
| Ranch | |
| 1972 | |
| None | |
| — | |
| No | |
| 0.3 |
| Du Page | |
| Briarcliffe | |
| 0 / Not Applicable | |
| None | |
| Lake Michigan | |
| Public Sewer | |
| 09065296 | |
| 0527318022 |
Property History
| DATE: | EVENT: | PRICE: | SOURCE: |
|---|---|---|---|
| 26 Aug, 2013 | Sold | $260,000 | MRED MLS |
| 12 Jul, 2013 | Under contract | $259,000 | MRED MLS |
| 9 Jul, 2013 | Listed for sale | $259,000 | MRED MLS |
| 21 Dec, 2015 | Sold | $285,000 | MRED MLS |
| 31 Oct, 2015 | Under contract | $279,900 | MRED MLS |
| 16 Oct, 2015 | Listed for sale | $279,900 | MRED MLS |
Room Specifics
Total Bedrooms: 3
Bedrooms Above Ground: 3
Bedrooms Below Ground: 0
Dimensions: —
Floor Type: Hardwood
Dimensions: —
Floor Type: Hardwood
Full Bathrooms: 2
Bathroom Amenities: —
Bathroom in Basement: 0
Rooms: No additional rooms
Basement Description: Crawl
Other Specifics
| 2 | |
| — | |
| Concrete | |
| — | |
| — | |
| 185X121X38X156 | |
| — | |
| Full | |
| Vaulted/Cathedral Ceilings, Wood Laminate Floors, Solar Tubes/Light Tubes, First Floor Bedroom, First Floor Laundry, First Floor Full Bath | |
| Range, Microwave, Dishwasher, Refrigerator, Washer, Dryer, Disposal | |
| Not in DB | |
| Sidewalks, Street Lights, Street Paved | |
| — | |
| — | |
| — |
Tax History
| Year | Property Taxes |
|---|---|
| 2013 | $6,295 |
| 2015 | $6,860 |
Contact Agent
Nearby Similar Homes
Nearby Sold Comparables
Contact Agent
Listing Provided By
RE/MAX Suburban






