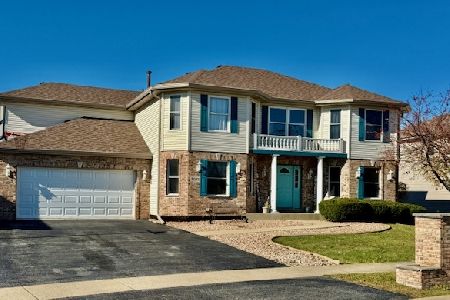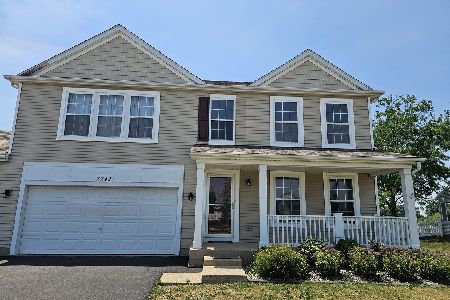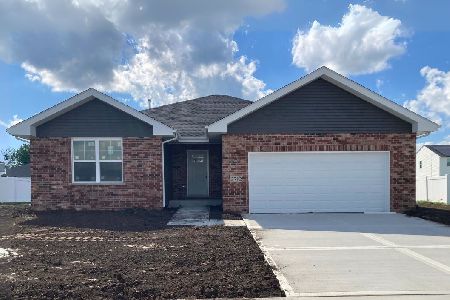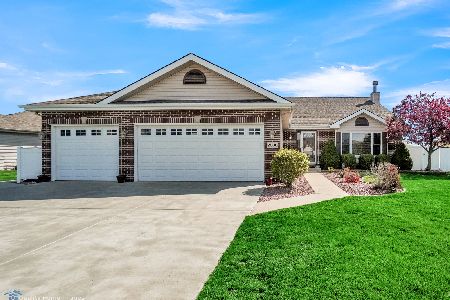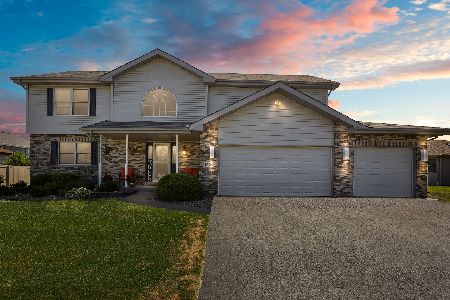2012 Willow Brook Drive, Bourbonnais, Illinois 60914
$350,000
|
Sold
|
|
| Status: | Closed |
| Sqft: | 2,200 |
| Cost/Sqft: | $164 |
| Beds: | 3 |
| Baths: | 3 |
| Year Built: | 2007 |
| Property Taxes: | $5,653 |
| Days On Market: | 868 |
| Lot Size: | 0,29 |
Description
Enchanting front porch adds to inviting curb appeal of this only 16 year old ranch with 3 car garage. Inside, you'll find expended by its original owner when built, thoughtfully designed floor-plan that combines functionality with elegance. The welcoming foyer leads to a spacious living room with classic French doors. The heart of the home is the voluminous family room featuring a cozy fireplace and a soaring vaulted ceiling. This room seamlessly flows into the extra-large kitchen, which boasts an abundance of cabinets, a center island with a breakfast bar, granite countertops, and a generously-sized casual dining area. A sliding door opens to the back patio in the fully fenced-in yard, perfect for outdoor gatherings. Three generously-sized bedrooms include a sizable master suite. The master suite comes complete with a walk-in closet and an ensuite bathroom featuring a relaxing jacuzzi tub and a separate shower. The unfinished basement presents an excellent opportunity for storage or to unleash your creativity and create the perfect customized space. The professionally maintained grounds include a sprinkler system for easy upkeep. Plus, the newer high-efficiency furnace, installed in July 2018, ensures year-round comfort and energy savings. Don't miss your chance, schedule your viewing today.
Property Specifics
| Single Family | |
| — | |
| — | |
| 2007 | |
| — | |
| RANCH WITH BASEMENT | |
| No | |
| 0.29 |
| Kankakee | |
| — | |
| — / Not Applicable | |
| — | |
| — | |
| — | |
| 11880261 | |
| 17091520110600 |
Property History
| DATE: | EVENT: | PRICE: | SOURCE: |
|---|---|---|---|
| 6 Nov, 2023 | Sold | $350,000 | MRED MLS |
| 5 Oct, 2023 | Under contract | $359,873 | MRED MLS |
| 8 Sep, 2023 | Listed for sale | $359,873 | MRED MLS |
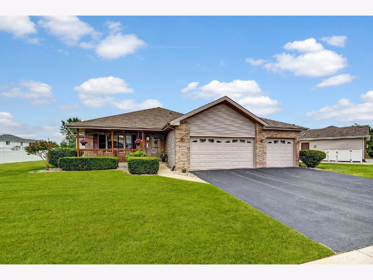
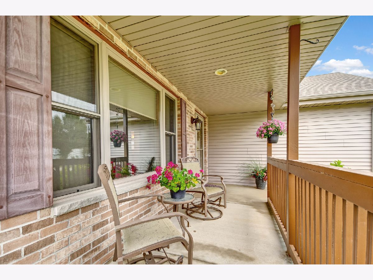
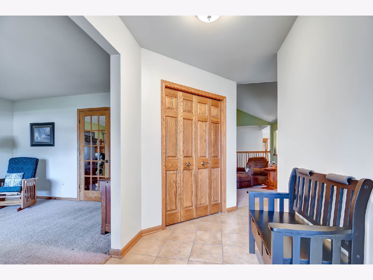
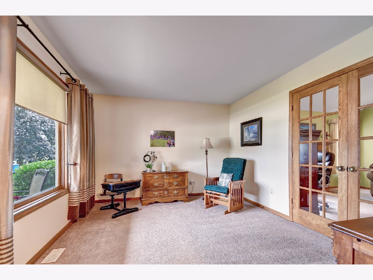
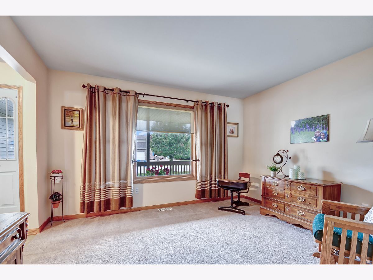
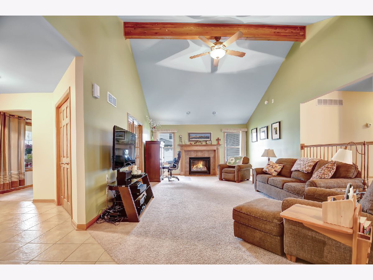
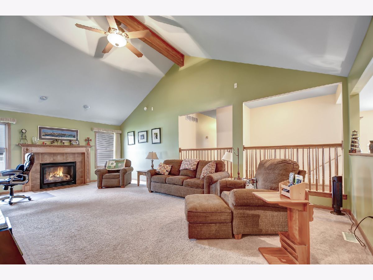
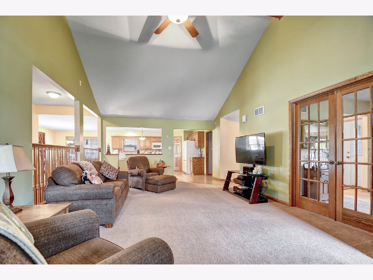
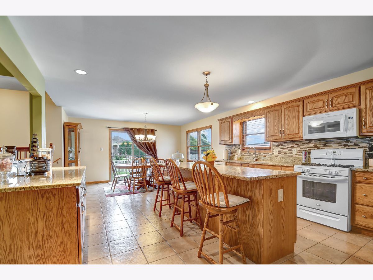
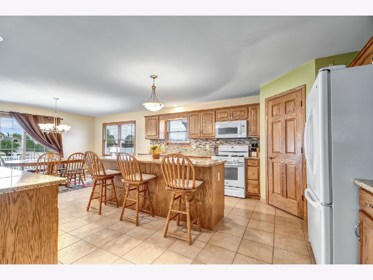
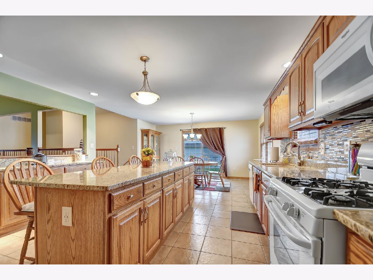
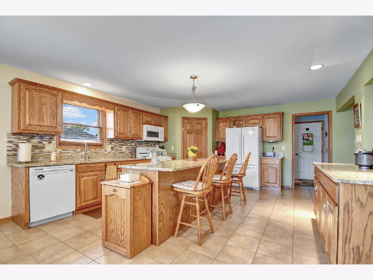
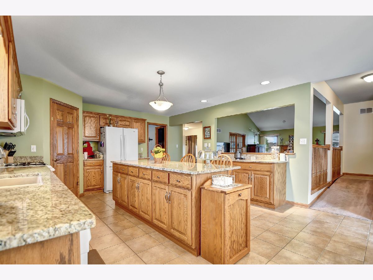
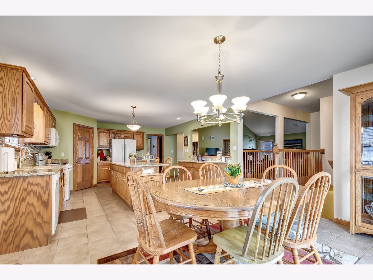
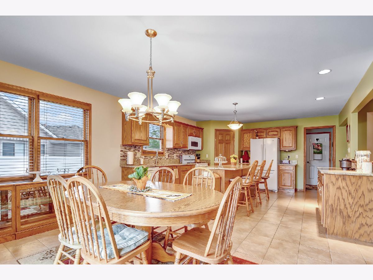
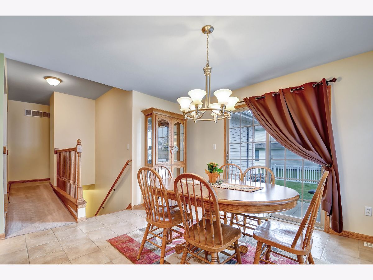
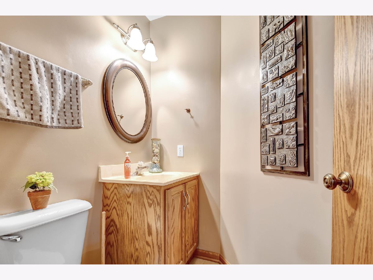
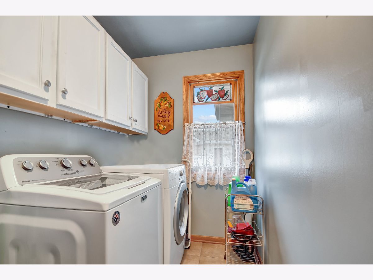
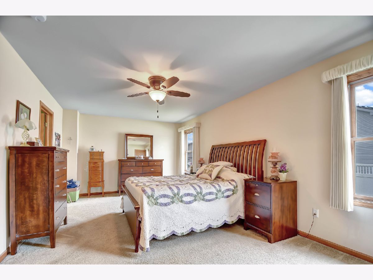
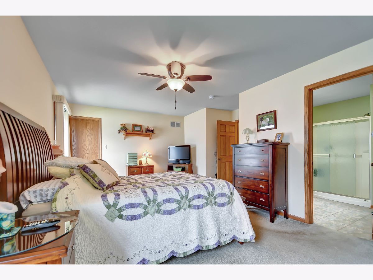
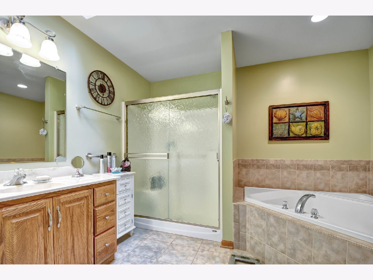
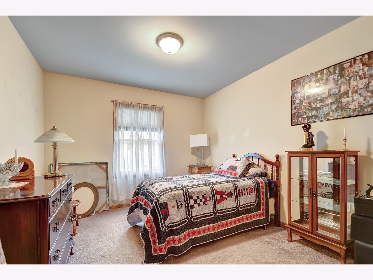
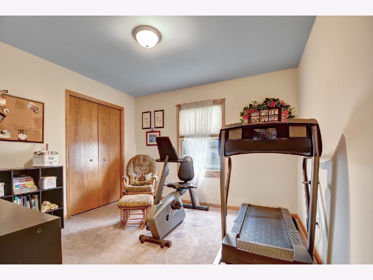
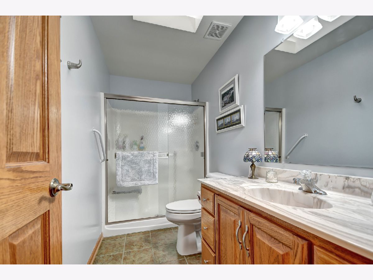
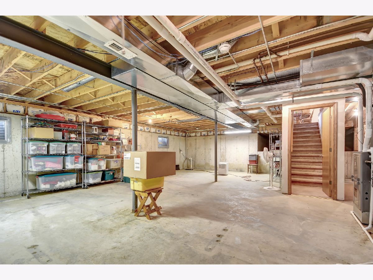
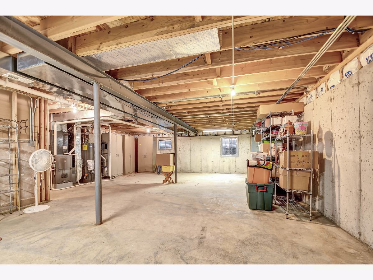
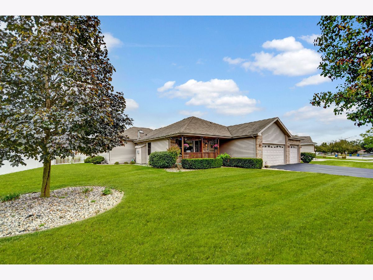
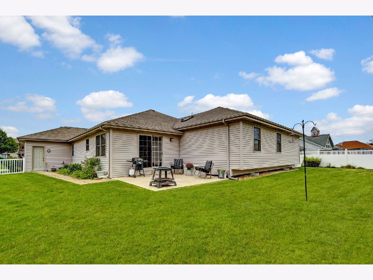
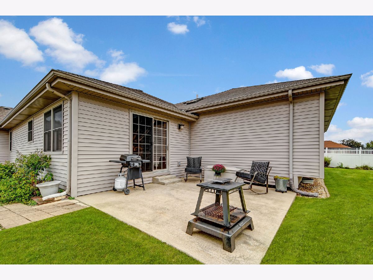
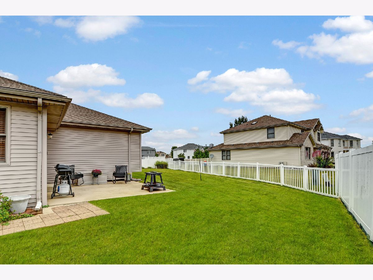
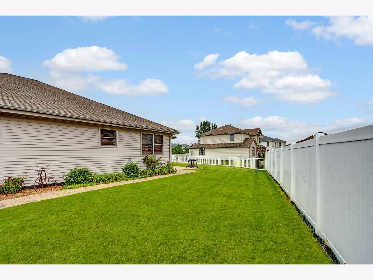
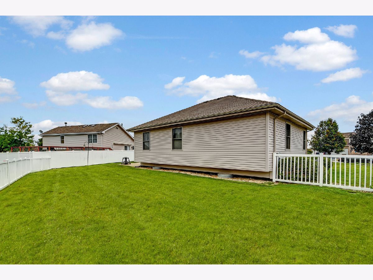
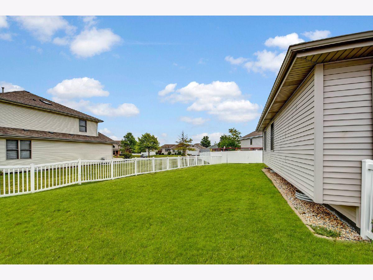
Room Specifics
Total Bedrooms: 3
Bedrooms Above Ground: 3
Bedrooms Below Ground: 0
Dimensions: —
Floor Type: —
Dimensions: —
Floor Type: —
Full Bathrooms: 3
Bathroom Amenities: Whirlpool,Separate Shower
Bathroom in Basement: 0
Rooms: —
Basement Description: Unfinished,Crawl
Other Specifics
| 3 | |
| — | |
| Concrete | |
| — | |
| — | |
| 132X128X73X116 | |
| Unfinished | |
| — | |
| — | |
| — | |
| Not in DB | |
| — | |
| — | |
| — | |
| — |
Tax History
| Year | Property Taxes |
|---|---|
| 2023 | $5,653 |
Contact Agent
Nearby Similar Homes
Nearby Sold Comparables
Contact Agent
Listing Provided By
RE/MAX 10 in the Park

