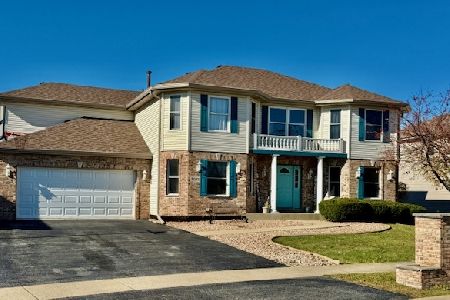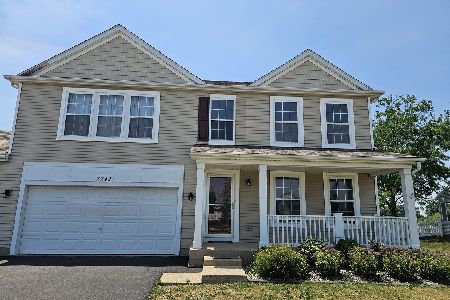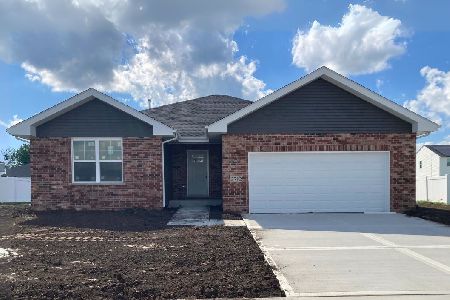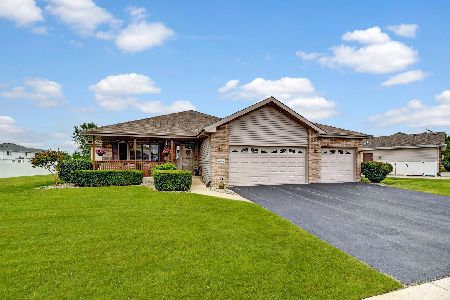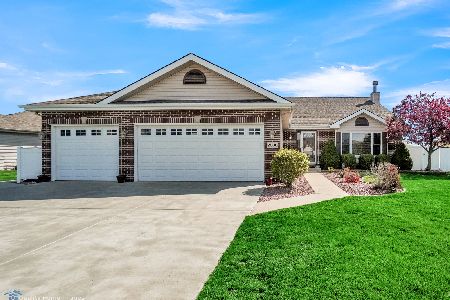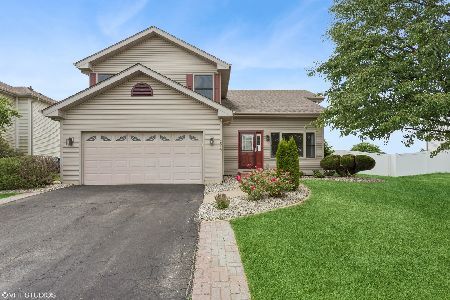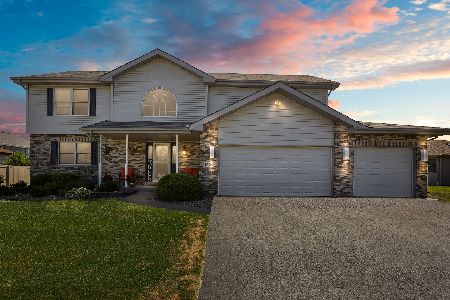[Address Unavailable], Bourbonnais, Illinois 60914
$232,000
|
Sold
|
|
| Status: | Closed |
| Sqft: | 2,700 |
| Cost/Sqft: | $92 |
| Beds: | 4 |
| Baths: | 3 |
| Year Built: | 2006 |
| Property Taxes: | $5,740 |
| Days On Market: | 6190 |
| Lot Size: | 0,37 |
Description
Oh, the Beautiful Brandi!!! Your New Home will Spark Everyone's Attention. Your Grand Foyer is only the beginning! Your New Home features include a Spacious Kit. w/ Eating Area & Separate Formal Dining Rm.., Family rm w/ Gas FP & Oak Mantle...Full Basement...,but the Mas. Bedrm w/ Mas. Glamour Bath...It cannot be matched! Some Pre-installed Cent Vac & Heated Garage flr components.Call today. Sold As-Is, No Disclosures.
Property Specifics
| Single Family | |
| — | |
| — | |
| 2006 | |
| Full | |
| BRANDI | |
| No | |
| 0.37 |
| Kankakee | |
| — | |
| 0 / Not Applicable | |
| None | |
| Public | |
| Public Sewer | |
| 07134437 | |
| 17091520109400 |
Nearby Schools
| NAME: | DISTRICT: | DISTANCE: | |
|---|---|---|---|
|
Grade School
St George Elementary School |
258 | — | |
|
High School
Bradley-bourbonnais Cons Hs |
307 | Not in DB | |
Property History
| DATE: | EVENT: | PRICE: | SOURCE: |
|---|
Room Specifics
Total Bedrooms: 4
Bedrooms Above Ground: 4
Bedrooms Below Ground: 0
Dimensions: —
Floor Type: Carpet
Dimensions: —
Floor Type: Carpet
Dimensions: —
Floor Type: Carpet
Full Bathrooms: 3
Bathroom Amenities: Whirlpool,Separate Shower
Bathroom in Basement: 0
Rooms: Foyer,Gallery,Utility Room-2nd Floor
Basement Description: —
Other Specifics
| 2 | |
| — | |
| Asphalt | |
| Patio | |
| — | |
| 80X199 | |
| — | |
| Full | |
| Skylight(s) | |
| — | |
| Not in DB | |
| Sidewalks, Street Lights, Street Paved, Other | |
| — | |
| — | |
| Gas Starter |
Tax History
| Year | Property Taxes |
|---|
Contact Agent
Nearby Similar Homes
Nearby Sold Comparables
Contact Agent
Listing Provided By
Coldwell Banker Residential

