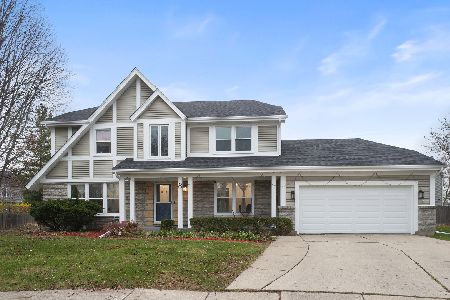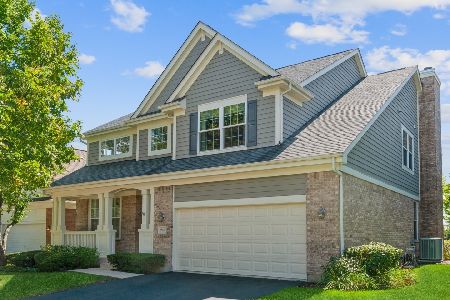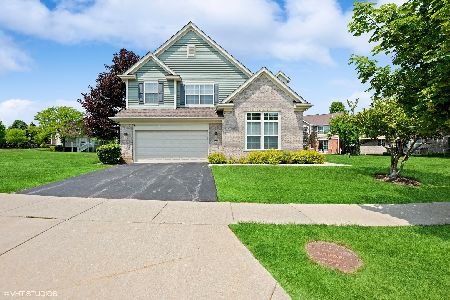2013 Inverness Drive, Vernon Hills, Illinois 60061
$420,000
|
Sold
|
|
| Status: | Closed |
| Sqft: | 3,751 |
| Cost/Sqft: | $117 |
| Beds: | 3 |
| Baths: | 3 |
| Year Built: | 1998 |
| Property Taxes: | $11,878 |
| Days On Market: | 2343 |
| Lot Size: | 0,21 |
Description
Fabulous Gregg's Landing home with views of the White Deer Golf Course, offering you an open concept arrangement. This light and bright floor plan with a two-story foyer and soaring ceilings adds a grand and gracious view of the living room, loft and family room perfect for entertaining. The fabulously appointed chef's kitchen updated in 2016 includes stainless steel appliances, a center island, and an eating area with views of the patio and backyard. The family room features a fireplace and opens to the kitchen and dining room. A double door entry invites you into the main level master suite with a vaulted ceiling, walk-in closet and a full bath with soaking tub, double bowl vanity and shower. The second floor offers you a loft, two bedrooms with a full bathroom. For added living space the basement is finished with a large entertainment area, a versatile area ideal for a home office, game room and a storage area. Enjoy the gorgeous views of the backyard all year long. New in 2016 roof, furnace & AC, humidifier, and Nest thermostat. Updates in 2019, sump pump,light fixtures, door knobs and garage key less entry.
Property Specifics
| Single Family | |
| — | |
| — | |
| 1998 | |
| Full | |
| — | |
| No | |
| 0.21 |
| Lake | |
| Inverness | |
| 395 / Monthly | |
| Insurance,Exterior Maintenance,Lawn Care,Scavenger,Snow Removal | |
| Public | |
| Public Sewer | |
| 10532283 | |
| 11292040190000 |
Property History
| DATE: | EVENT: | PRICE: | SOURCE: |
|---|---|---|---|
| 16 Jun, 2016 | Sold | $443,000 | MRED MLS |
| 6 May, 2016 | Under contract | $469,000 | MRED MLS |
| — | Last price change | $489,000 | MRED MLS |
| 25 Feb, 2016 | Listed for sale | $499,000 | MRED MLS |
| 10 Feb, 2020 | Sold | $420,000 | MRED MLS |
| 24 Dec, 2019 | Under contract | $439,900 | MRED MLS |
| 28 Sep, 2019 | Listed for sale | $439,900 | MRED MLS |
Room Specifics
Total Bedrooms: 3
Bedrooms Above Ground: 3
Bedrooms Below Ground: 0
Dimensions: —
Floor Type: Carpet
Dimensions: —
Floor Type: Carpet
Full Bathrooms: 3
Bathroom Amenities: —
Bathroom in Basement: 0
Rooms: Loft,Recreation Room,Game Room
Basement Description: Finished
Other Specifics
| 2 | |
| Concrete Perimeter | |
| — | |
| Patio | |
| — | |
| 9148 | |
| — | |
| Full | |
| Vaulted/Cathedral Ceilings, Hardwood Floors, First Floor Bedroom, First Floor Laundry, First Floor Full Bath, Walk-In Closet(s) | |
| Range, Microwave, Dishwasher, Refrigerator, Washer, Dryer, Disposal | |
| Not in DB | |
| — | |
| — | |
| — | |
| — |
Tax History
| Year | Property Taxes |
|---|---|
| 2016 | $11,091 |
| 2020 | $11,878 |
Contact Agent
Nearby Similar Homes
Nearby Sold Comparables
Contact Agent
Listing Provided By
Baird & Warner






