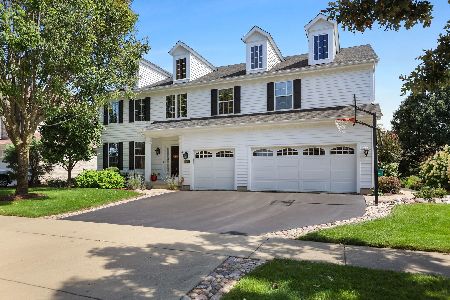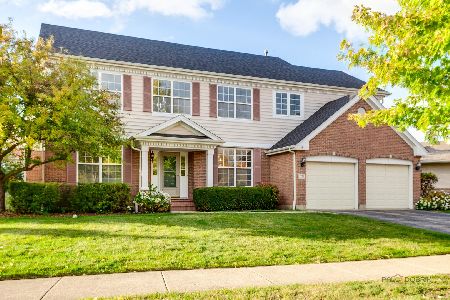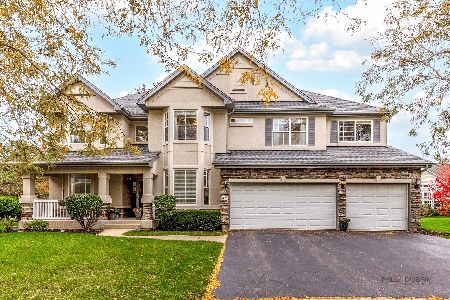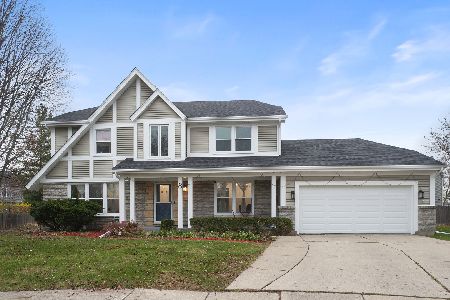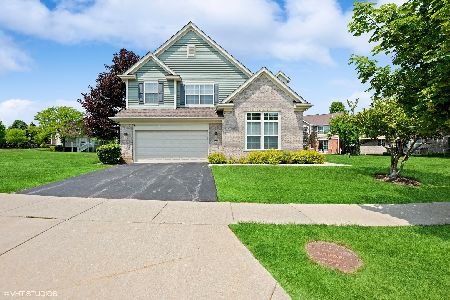2060 Inverness Drive, Vernon Hills, Illinois 60061
$331,000
|
Sold
|
|
| Status: | Closed |
| Sqft: | 2,820 |
| Cost/Sqft: | $124 |
| Beds: | 3 |
| Baths: | 3 |
| Year Built: | 1997 |
| Property Taxes: | $10,831 |
| Days On Market: | 5313 |
| Lot Size: | 0,20 |
Description
Stunning home with outstanding view! Backs and sides to open space and views of the golf course! Lots of custom built-ins throughout this home. Hardwood floors in Kitchen, Dining, Foyer, Living & Powder Room! Romantic Master Suite has fireplace, 2 walk-in closets and 12x6 room for Nursery, Office, TV or Exercise! Great private setting, maintenance free home,***WE CAN CLOSE ASAP!**NOT A SHORT SALE!***
Property Specifics
| Single Family | |
| — | |
| Colonial | |
| 1997 | |
| Full | |
| BERKSHIRE | |
| No | |
| 0.2 |
| Lake | |
| Inverness | |
| 329 / Monthly | |
| Insurance,Exterior Maintenance,Lawn Care,Snow Removal | |
| Public | |
| Public Sewer | |
| 07818187 | |
| 11292050050000 |
Nearby Schools
| NAME: | DISTRICT: | DISTANCE: | |
|---|---|---|---|
|
Grade School
Hawthorn Elementary School (nor |
73 | — | |
|
Middle School
Hawthorn Middle School North |
73 | Not in DB | |
|
High School
Vernon Hills High School |
128 | Not in DB | |
Property History
| DATE: | EVENT: | PRICE: | SOURCE: |
|---|---|---|---|
| 5 Oct, 2011 | Sold | $331,000 | MRED MLS |
| 24 Aug, 2011 | Under contract | $349,900 | MRED MLS |
| — | Last price change | $359,900 | MRED MLS |
| 27 May, 2011 | Listed for sale | $375,000 | MRED MLS |
Room Specifics
Total Bedrooms: 3
Bedrooms Above Ground: 3
Bedrooms Below Ground: 0
Dimensions: —
Floor Type: Carpet
Dimensions: —
Floor Type: Carpet
Full Bathrooms: 3
Bathroom Amenities: Separate Shower,Double Sink
Bathroom in Basement: 0
Rooms: Eating Area,Exercise Room,Utility Room-1st Floor
Basement Description: Unfinished
Other Specifics
| 2 | |
| — | |
| Asphalt | |
| Patio | |
| Cul-De-Sac | |
| 55X100 | |
| Unfinished | |
| Full | |
| Vaulted/Cathedral Ceilings, Bar-Dry | |
| Double Oven, Microwave, Dishwasher, Refrigerator, Washer, Dryer | |
| Not in DB | |
| Sidewalks, Street Lights, Street Paved | |
| — | |
| — | |
| Attached Fireplace Doors/Screen, Gas Log, Gas Starter |
Tax History
| Year | Property Taxes |
|---|---|
| 2011 | $10,831 |
Contact Agent
Nearby Similar Homes
Nearby Sold Comparables
Contact Agent
Listing Provided By
RE/MAX Showcase

