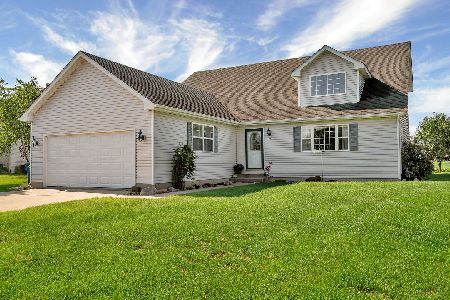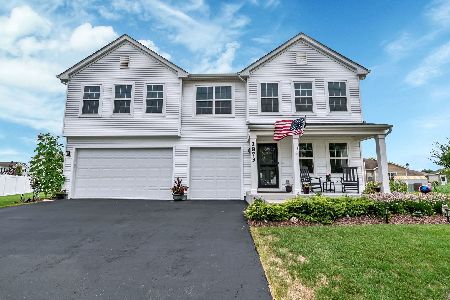2013 Oak Forest Drive, Morris, Illinois 60450
$270,000
|
Sold
|
|
| Status: | Closed |
| Sqft: | 2,866 |
| Cost/Sqft: | $98 |
| Beds: | 3 |
| Baths: | 4 |
| Year Built: | 1999 |
| Property Taxes: | $5,430 |
| Days On Market: | 3782 |
| Lot Size: | 0,25 |
Description
Come see this custom design home on a corner cul-de-sac lot in Rockwell Estates. Vaulted ceilings greet you in the living rm & the brightly lit, eat-in kitchen incl. island break bar & table space that comes w/SS appls; Formal dining rm just adjacent. The kitchen overlooks the cozy Family Room that features a brick floor-to-ceiling wood-burning, gas start Fireplace. Don't miss the relaxing pergola-covered patio. Before heading upstairs, check out the Full-finished basement, complete with a large Rec Room, Gaming area just waiting for your pool/foosball table, exercise area, 4th BR! HUGE storage area, brand new full bath. Upstairs, French Doors enter the Master Suite. Here you will find a very spacious room w/big walk-in closet, an awesome bathroom w/chandelier enhanced soaking jet tub, glass/tile shwr+dual sink; 2 more tastefully decorated BRs, sep. full bath. Behind the Family Room is a handy den/office/5th BR, you choose. 3-car attached/finished garage. Dream it, then make it your ow
Property Specifics
| Single Family | |
| — | |
| — | |
| 1999 | |
| — | |
| — | |
| No | |
| 0.25 |
| Grundy | |
| Rockwell Estates | |
| 0 / Not Applicable | |
| — | |
| — | |
| — | |
| 09051198 | |
| 0231476009 |
Nearby Schools
| NAME: | DISTRICT: | DISTANCE: | |
|---|---|---|---|
|
Grade School
Saratoga Elementary School |
60C | — | |
|
Middle School
Saratoga Elementary School |
60C | Not in DB | |
|
High School
Morris Community High School |
101 | Not in DB | |
Property History
| DATE: | EVENT: | PRICE: | SOURCE: |
|---|---|---|---|
| 8 Jul, 2016 | Sold | $270,000 | MRED MLS |
| 23 May, 2016 | Under contract | $279,775 | MRED MLS |
| 28 Sep, 2015 | Listed for sale | $279,775 | MRED MLS |
Room Specifics
Total Bedrooms: 4
Bedrooms Above Ground: 3
Bedrooms Below Ground: 1
Dimensions: —
Floor Type: —
Dimensions: —
Floor Type: —
Dimensions: —
Floor Type: —
Full Bathrooms: 4
Bathroom Amenities: Whirlpool,Separate Shower,Double Sink
Bathroom in Basement: 1
Rooms: —
Basement Description: Finished
Other Specifics
| 3 | |
| — | |
| Concrete | |
| — | |
| — | |
| 99 X 109 X 110 X 91 | |
| — | |
| — | |
| — | |
| — | |
| Not in DB | |
| — | |
| — | |
| — | |
| — |
Tax History
| Year | Property Taxes |
|---|---|
| 2016 | $5,430 |
Contact Agent
Nearby Similar Homes
Nearby Sold Comparables
Contact Agent
Listing Provided By
Century 21 Coleman-Hornsby





