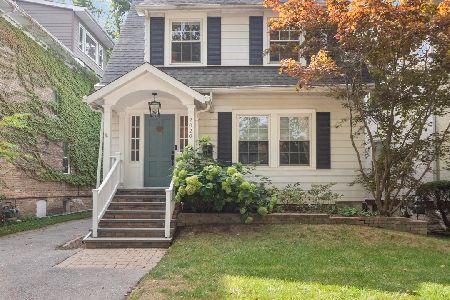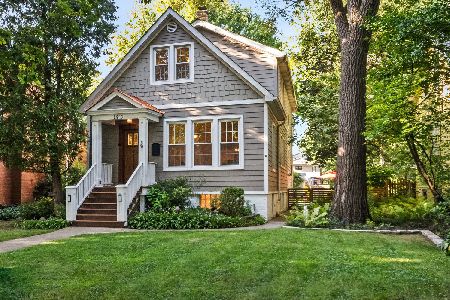2014 Lincoln Street, Evanston, Illinois 60201
$2,045,000
|
Sold
|
|
| Status: | Closed |
| Sqft: | 5,500 |
| Cost/Sqft: | $391 |
| Beds: | 4 |
| Baths: | 5 |
| Year Built: | 2017 |
| Property Taxes: | $29,293 |
| Days On Market: | 625 |
| Lot Size: | 0,00 |
Description
As you walk into this gorgeous custom home you will feel like you are walking into a modern art experience. The 10' ceilings and open living room and dining room are graced with large windows and wonderful wall space and touches of custom lighting throughout. Custom hardwood and millwork throughout. The music room/library has custom sliding doors and floor to ceiling bookcases. The chef's kitchen has a 25 ft run of counters, two levels of cabinets, 48" Sub, 48" Wolf, 2 dishwashers, a massive island with attractive Silestone and a walk-in pantry. The farmhouse sink overlooks the garden. The family room with fireplace has an adjoining breakfast room with large french doors onto the terrace. The mud room has lots of storage and walks out to a grilling area. Custom built staircase leads to the second floor, the relaxing primary suite with two WICs and a spa-like bath featuring Carrera Marble tile, large steam shower, separate bubbler tub and extra spacious vanities. Two bedrooms share a compartmented bathroom. The fourth bedroom has an ensuite bath. All bedrooms have large walk-in closets. Great second floor laundry with massive floor tile, cabinetry, large sink and storage. The lower lever has radiant polished cement floors, an awesome media and game room with brick fireplace. Two additional bedrooms and full bath. The Custom serving bar has a clear ice maker, dishwasher and custom cabinets. There is a perfect spot for a wine cellar and lots of storage. The exterior has gorgeous terrace with custom motorized pergola, a large patio, a huge yard and a three car garage. **No detail has been missed in this home, from the radiant flooring on lower level to the custom staircase and moldings throughout. The quality and thoughtfulness is unmatched.
Property Specifics
| Single Family | |
| — | |
| — | |
| 2017 | |
| — | |
| — | |
| No | |
| — |
| Cook | |
| — | |
| 0 / Not Applicable | |
| — | |
| — | |
| — | |
| 11995823 | |
| 10123030110000 |
Nearby Schools
| NAME: | DISTRICT: | DISTANCE: | |
|---|---|---|---|
|
Grade School
Kingsley Elementary School |
65 | — | |
|
Middle School
Haven Middle School |
65 | Not in DB | |
|
High School
Evanston Twp High School |
202 | Not in DB | |
Property History
| DATE: | EVENT: | PRICE: | SOURCE: |
|---|---|---|---|
| 7 Jun, 2016 | Sold | $410,000 | MRED MLS |
| 20 Oct, 2015 | Under contract | $429,000 | MRED MLS |
| — | Last price change | $450,000 | MRED MLS |
| 20 Jun, 2015 | Listed for sale | $450,000 | MRED MLS |
| 10 Jun, 2024 | Sold | $2,045,000 | MRED MLS |
| 16 Apr, 2024 | Under contract | $2,150,000 | MRED MLS |
| 1 Apr, 2024 | Listed for sale | $2,150,000 | MRED MLS |
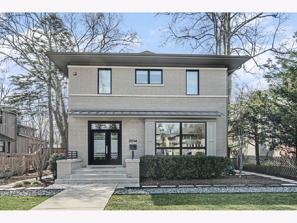
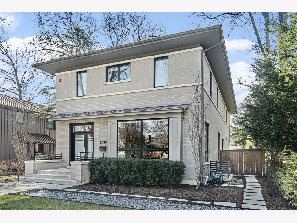
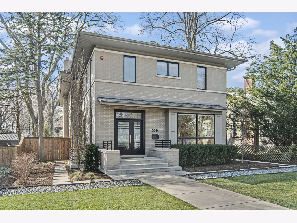
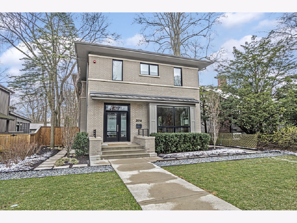
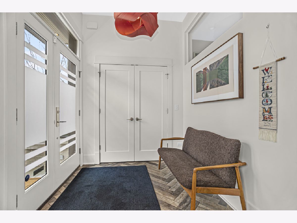
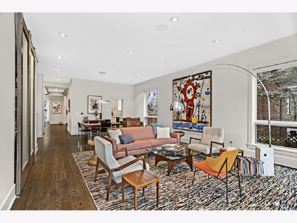
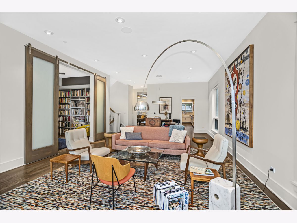
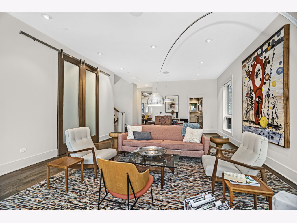
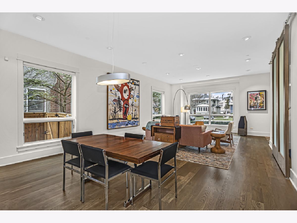
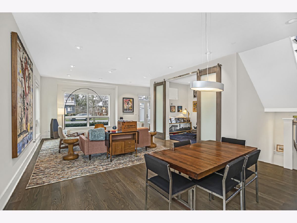
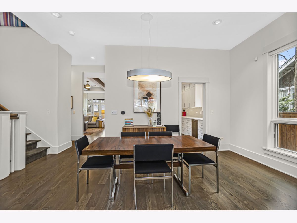
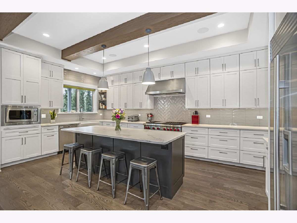
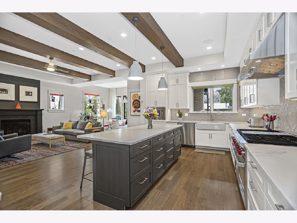
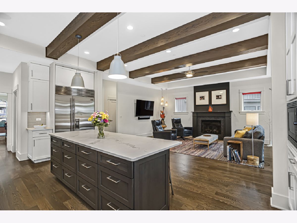
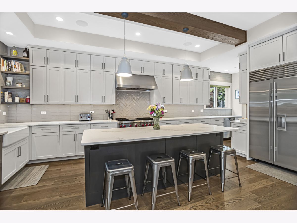
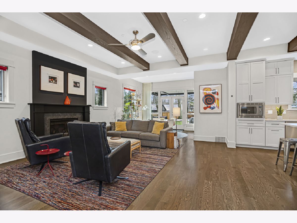
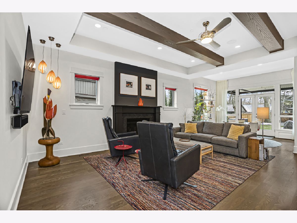
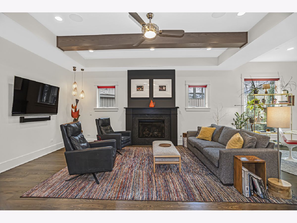
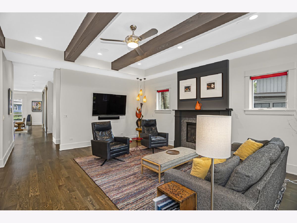
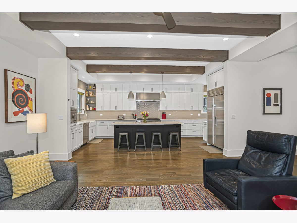
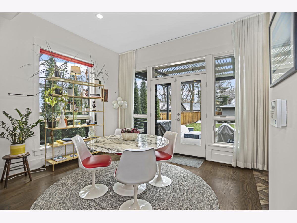
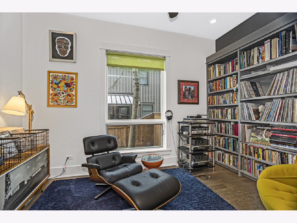
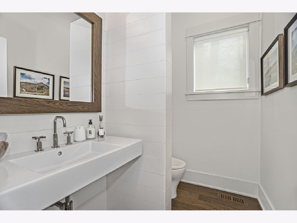
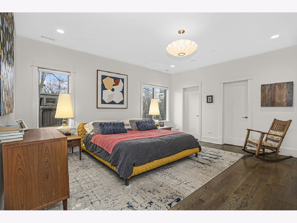
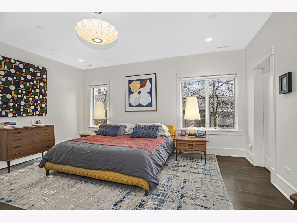
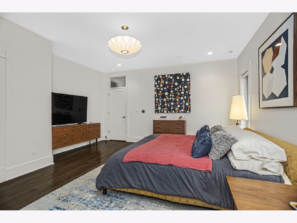
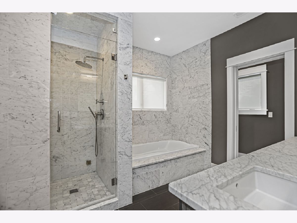
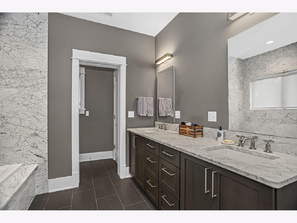
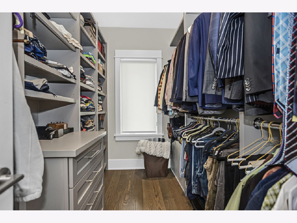
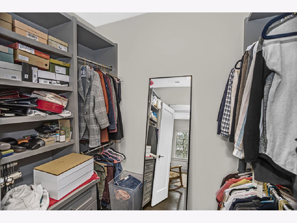
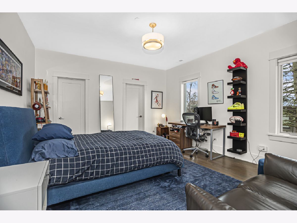
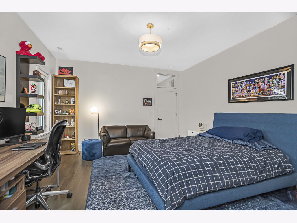
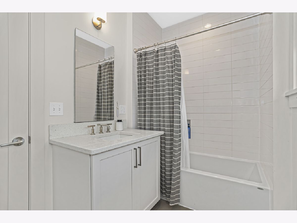
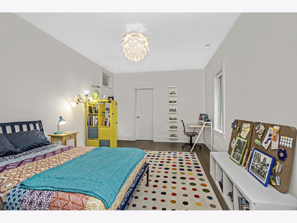
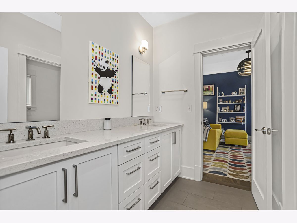
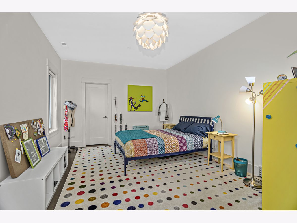
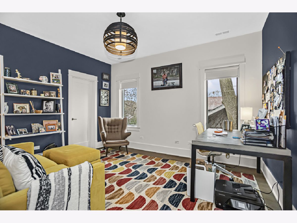
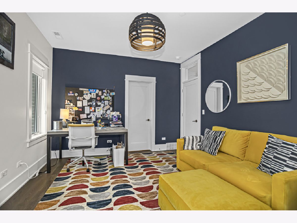
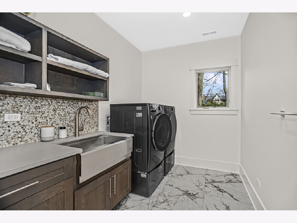
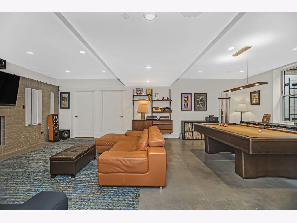
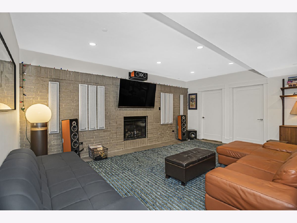
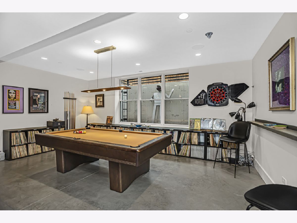
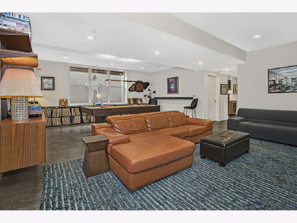
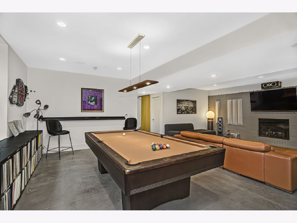
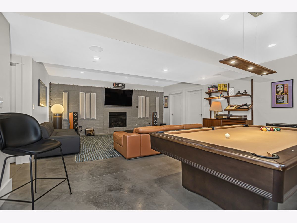
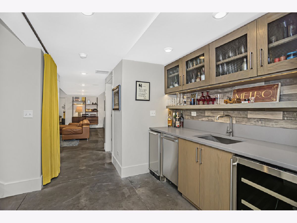
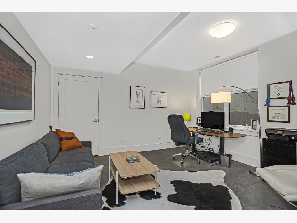
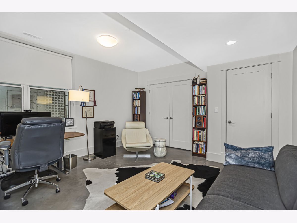
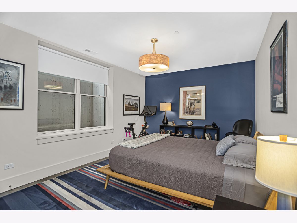
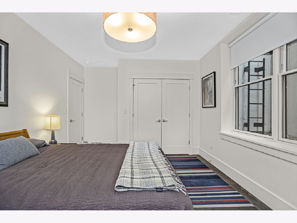
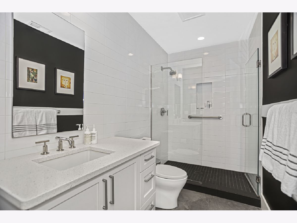
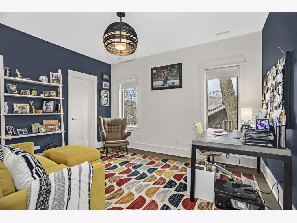
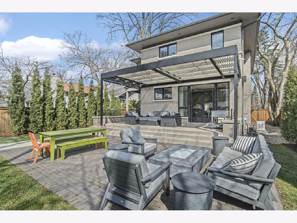
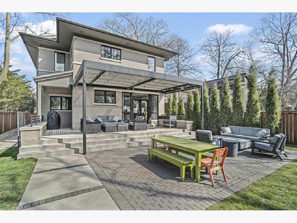
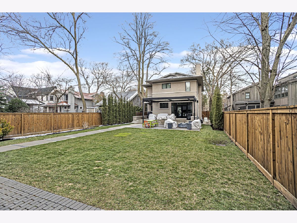
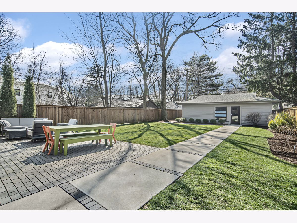
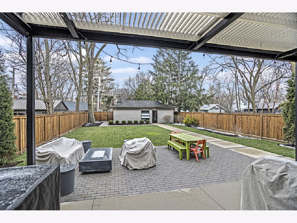
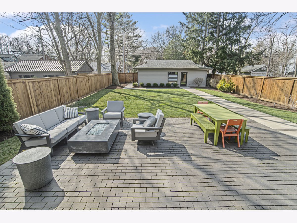
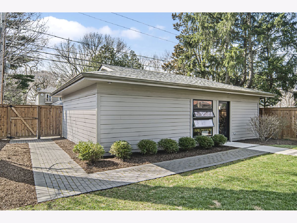
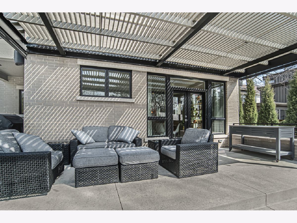
Room Specifics
Total Bedrooms: 6
Bedrooms Above Ground: 4
Bedrooms Below Ground: 2
Dimensions: —
Floor Type: —
Dimensions: —
Floor Type: —
Dimensions: —
Floor Type: —
Dimensions: —
Floor Type: —
Dimensions: —
Floor Type: —
Full Bathrooms: 5
Bathroom Amenities: Whirlpool,Separate Shower,Steam Shower,Double Sink
Bathroom in Basement: 1
Rooms: —
Basement Description: —
Other Specifics
| 3 | |
| — | |
| — | |
| — | |
| — | |
| 50 X 200 | |
| Dormer,Pull Down Stair | |
| — | |
| — | |
| — | |
| Not in DB | |
| — | |
| — | |
| — | |
| — |
Tax History
| Year | Property Taxes |
|---|---|
| 2016 | $10,994 |
| 2024 | $29,293 |
Contact Agent
Nearby Similar Homes
Nearby Sold Comparables
Contact Agent
Listing Provided By
Coldwell Banker

