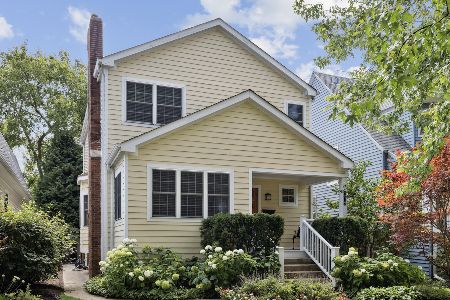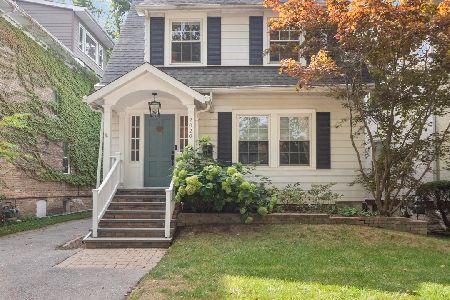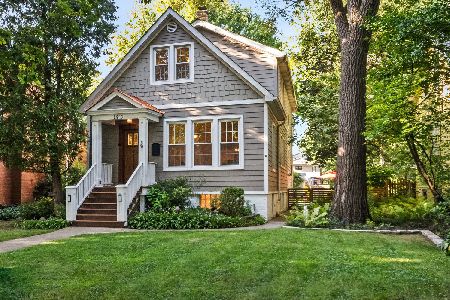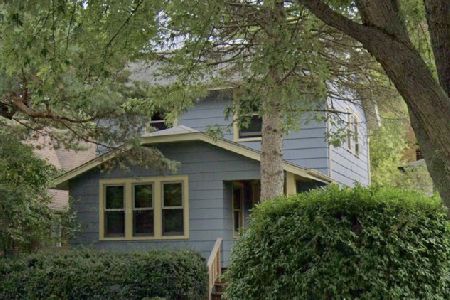2014 Noyes Street, Evanston, Illinois 60201
$1,195,000
|
Sold
|
|
| Status: | Closed |
| Sqft: | 0 |
| Cost/Sqft: | — |
| Beds: | 4 |
| Baths: | 4 |
| Year Built: | 1905 |
| Property Taxes: | $23,110 |
| Days On Market: | 1613 |
| Lot Size: | 0,17 |
Description
Gorgeous 95% newer construction move-in ready home with a fabulous open floor plan and updates galore! Living room with handsome gas fireplace opens to large dining room with beautiful built-ins. Chef's kitchen with great work space and loads of storage, a walk-in pantry, white custom cabinets with granite counter tops, a large island with seating for 5 and top of the line stainless steel appliances plus a large breakfast room overlooking the big fully fenced yard. The kitchen opens to the family room with large floor to ceiling windows and doors with easy access to the back deck - perfect for your summer parties. Park in the 2 car garage, enter thru the back door and make use of the convenient rear mudroom. And don't miss a rare feature - a covered front porch perfect for warm-weather lounging. Upstairs you will find a Large Master suite with a big walk-in closet and large private bath that features a claw foot tub, an over-sized walk-in shower, double vanity sinks and a separate water closet. Master suite also has access to the huge outside balcony, a very rare find. 3 additional bedrooms are on this floor, 2 more bathrooms with an en-suite option, plus a super convenient 2nd floor laundry room. Access to the huge attic in the hall with pull down stairs with tons of storage. Finished basement with a large recreation/exercise room and a 5th bedroom. This lovely home sits on a large professionally landscaped lot, with recently installed brick pavers both in front and back. Zoned heating and cooling, basement drain tile with impenetrable walls, high ceilings, hardwood floors, all newer plumbing, electric, Solar panels, windows and more! Fantastic location - Walk to Central Street Shops, Parks, the Metra and...One of the rare locations that is within walking distance to elementary, middle and high school! Don't wait - Move in and Love Where You Live!
Property Specifics
| Single Family | |
| — | |
| Other | |
| 1905 | |
| Full | |
| — | |
| No | |
| 0.17 |
| Cook | |
| — | |
| 0 / Not Applicable | |
| None | |
| Lake Michigan | |
| Public Sewer | |
| 11124346 | |
| 10123180190000 |
Nearby Schools
| NAME: | DISTRICT: | DISTANCE: | |
|---|---|---|---|
|
Grade School
Kingsley Elementary School |
65 | — | |
|
Middle School
Haven Middle School |
65 | Not in DB | |
|
High School
Evanston Twp High School |
202 | Not in DB | |
Property History
| DATE: | EVENT: | PRICE: | SOURCE: |
|---|---|---|---|
| 9 Aug, 2021 | Sold | $1,195,000 | MRED MLS |
| 20 Jun, 2021 | Under contract | $1,195,000 | MRED MLS |
| 18 Jun, 2021 | Listed for sale | $1,195,000 | MRED MLS |
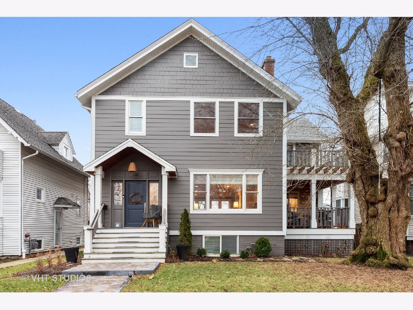
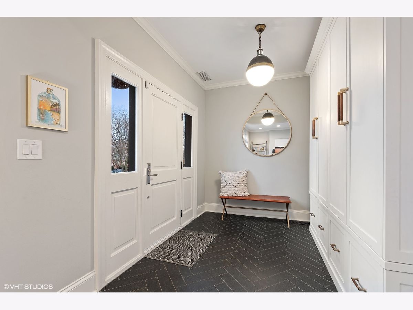
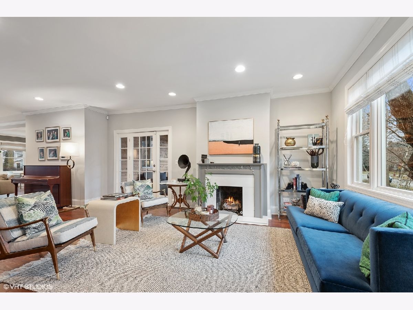
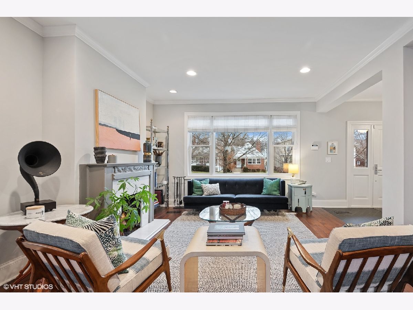
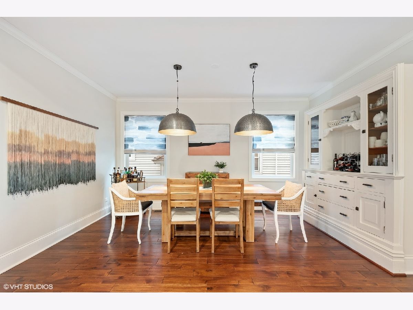
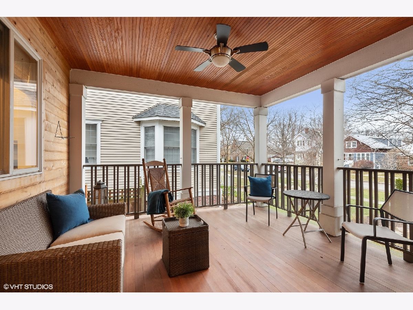
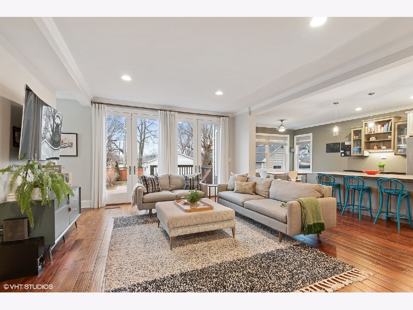
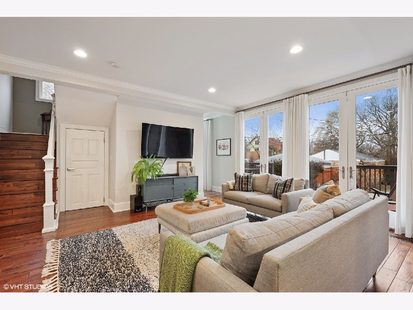
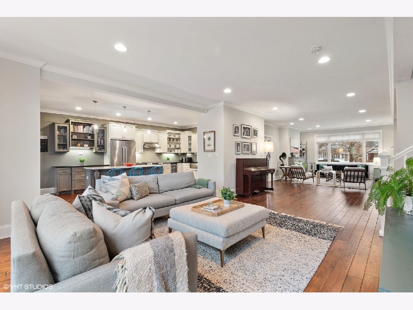
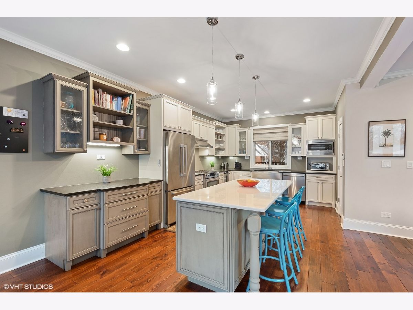
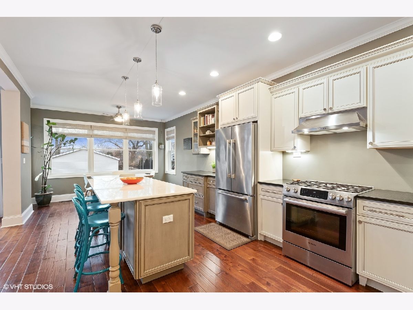
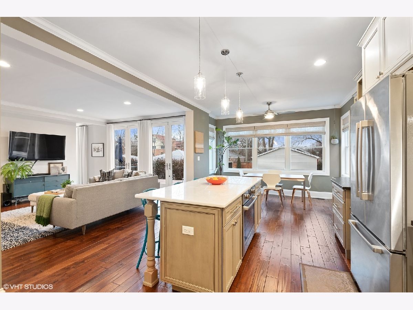
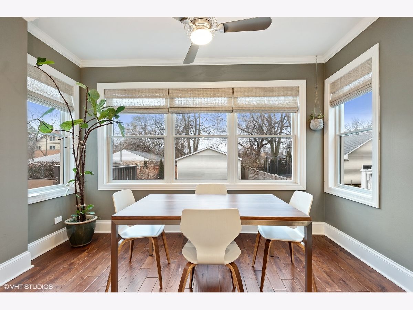
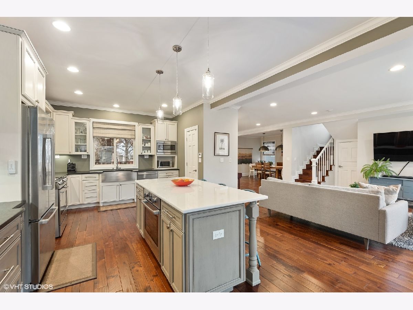
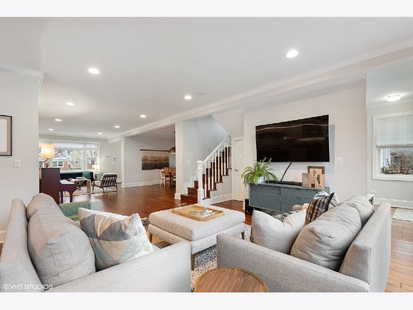
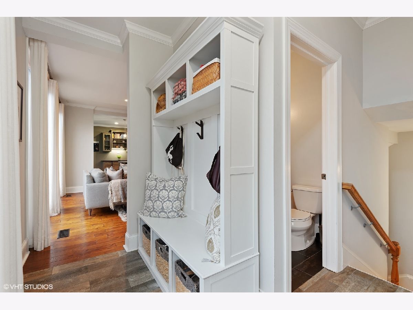
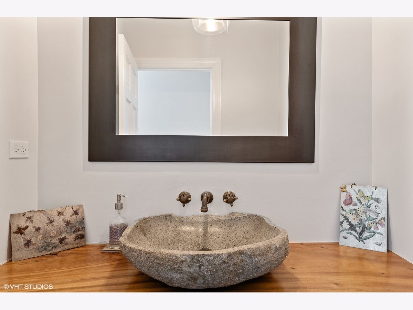
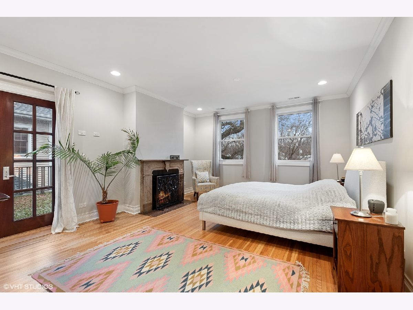
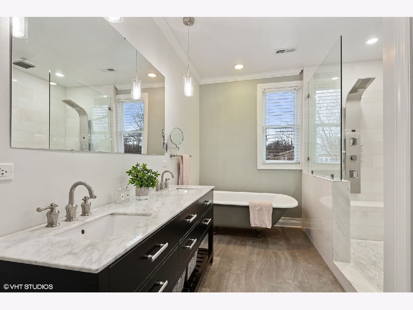
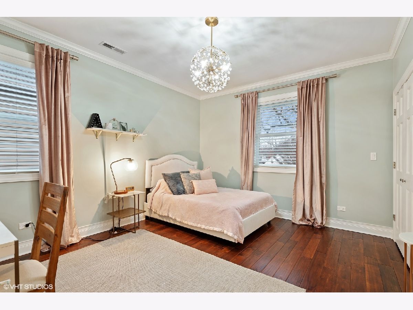
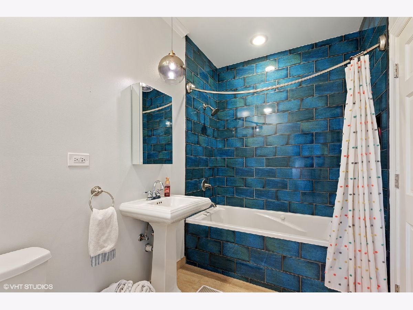
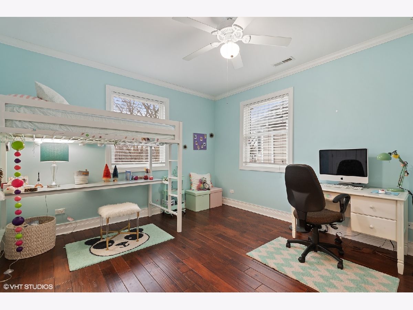
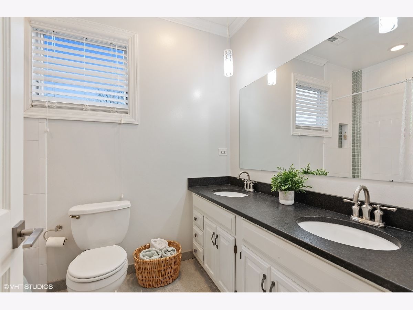
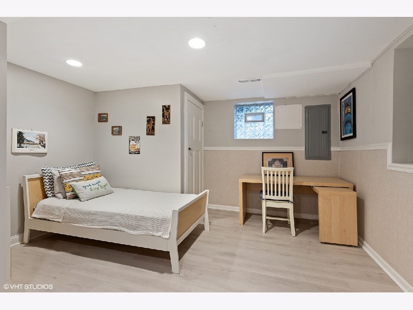
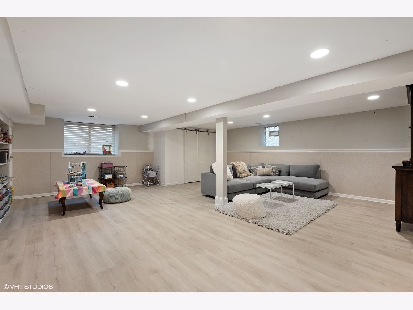
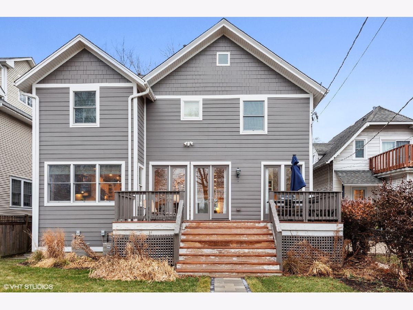
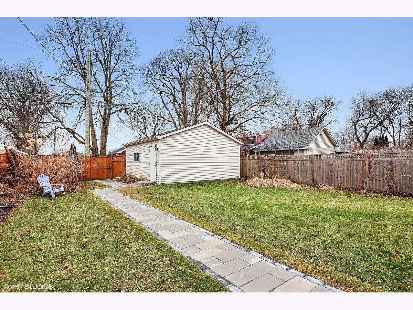
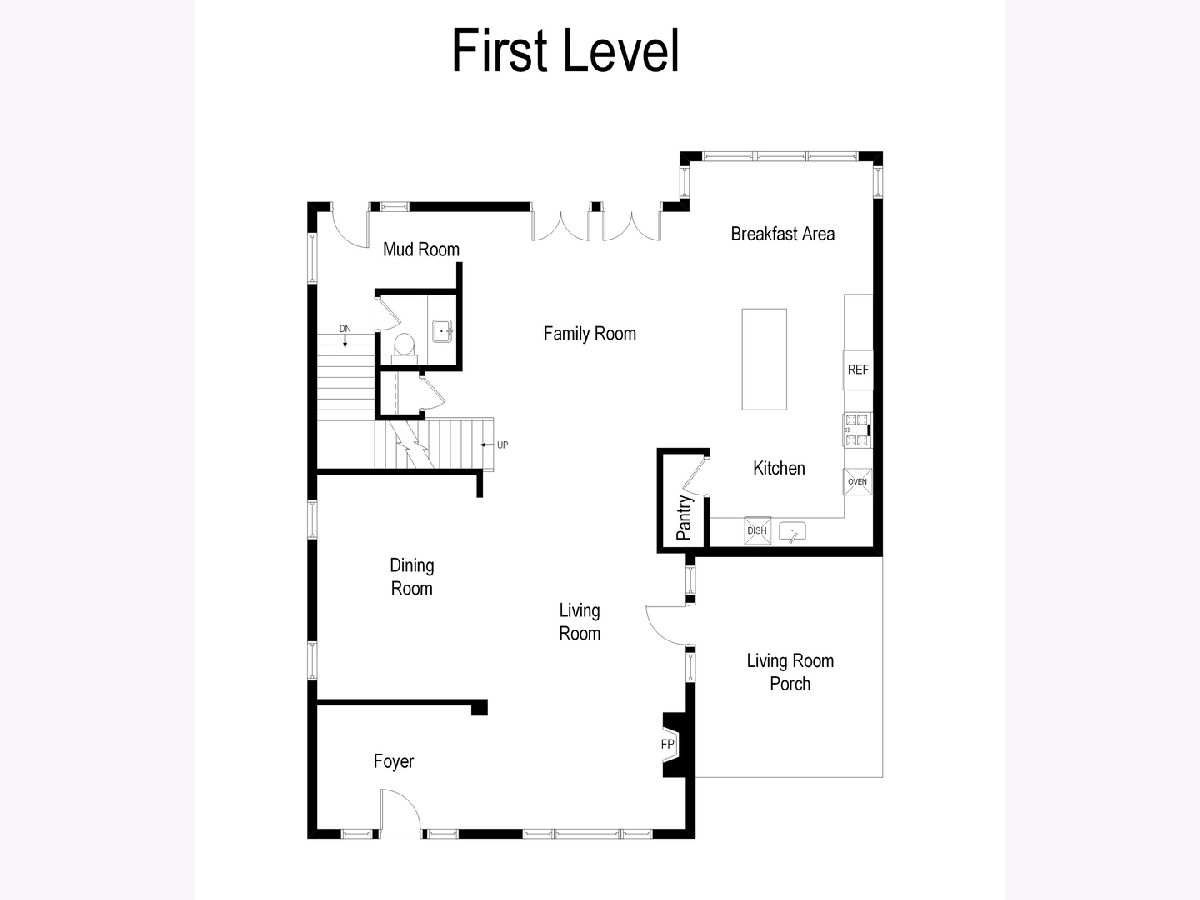
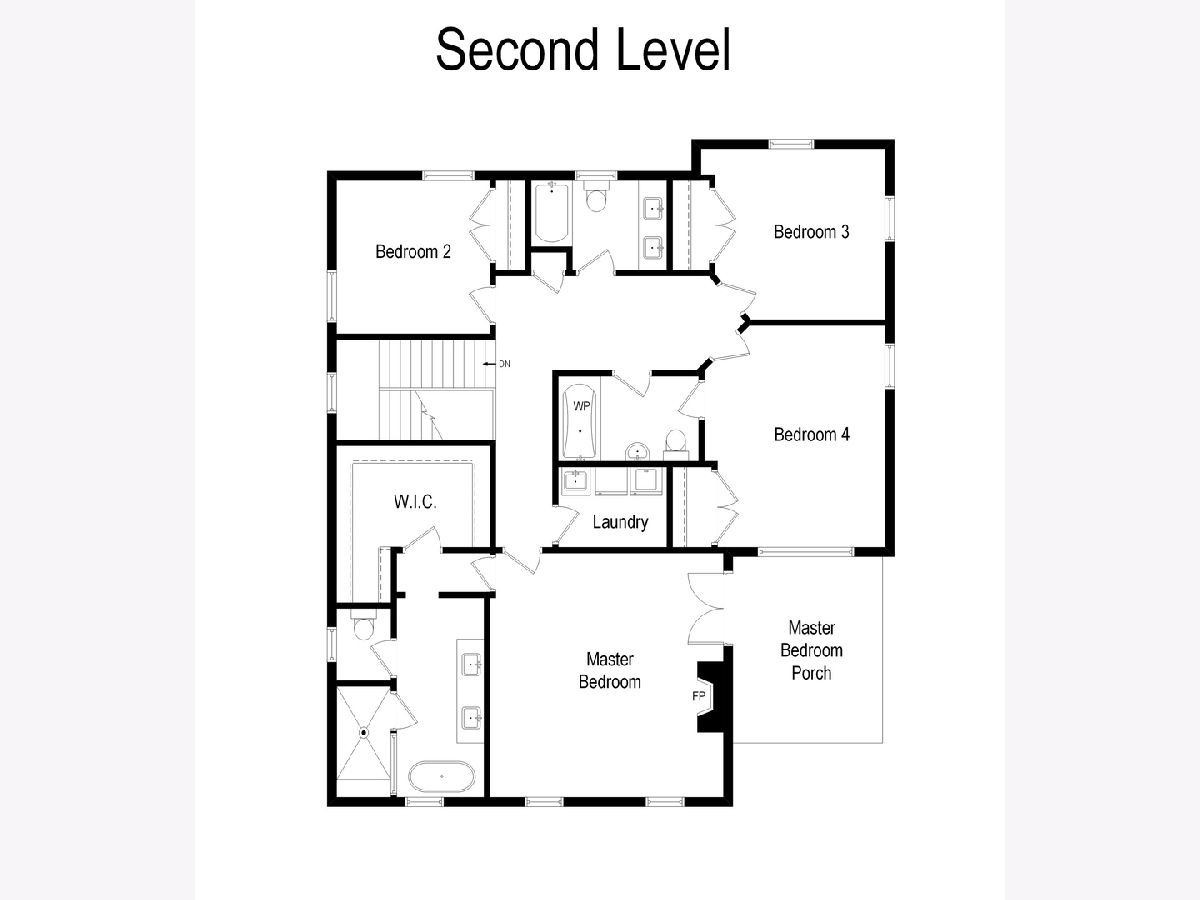
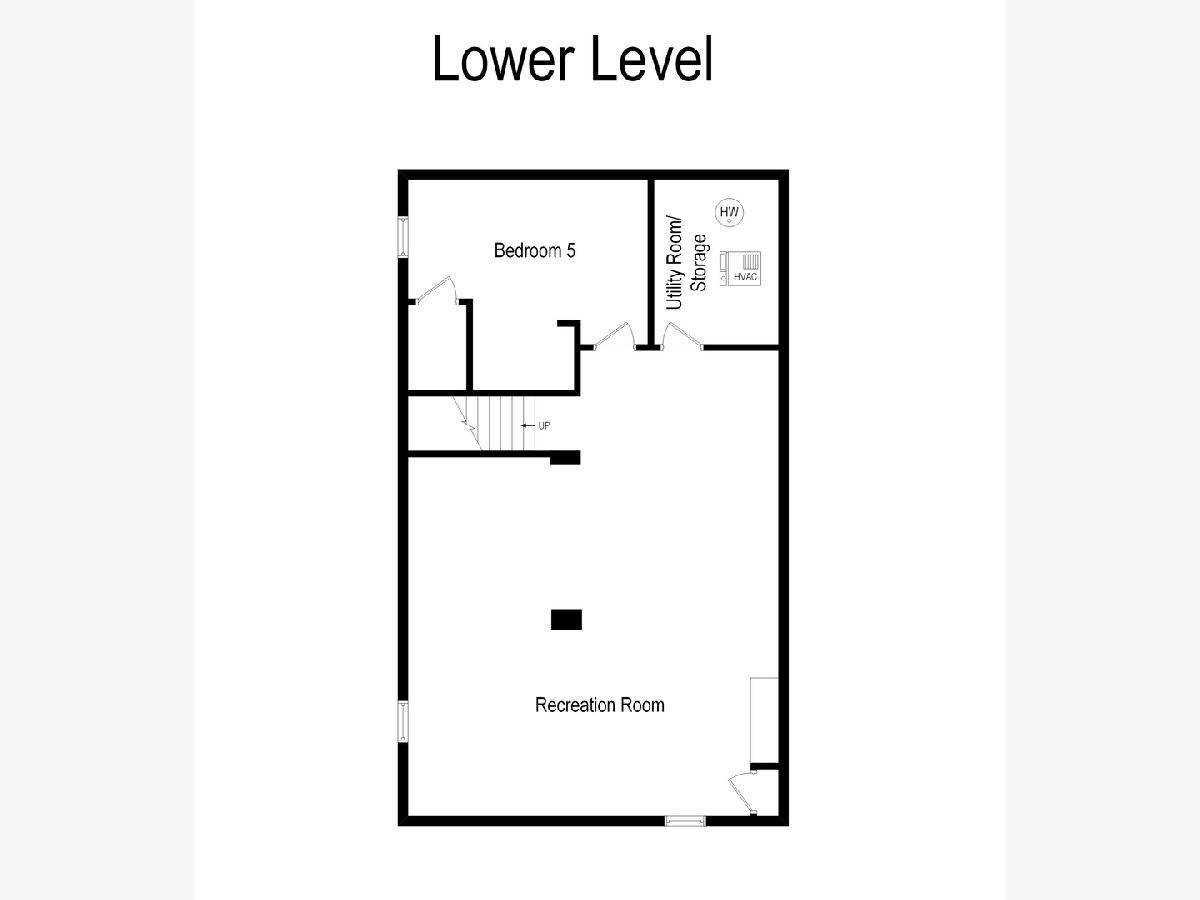
Room Specifics
Total Bedrooms: 5
Bedrooms Above Ground: 4
Bedrooms Below Ground: 1
Dimensions: —
Floor Type: Hardwood
Dimensions: —
Floor Type: Hardwood
Dimensions: —
Floor Type: Hardwood
Dimensions: —
Floor Type: —
Full Bathrooms: 4
Bathroom Amenities: Whirlpool,Separate Shower,Double Sink,Full Body Spray Shower
Bathroom in Basement: 0
Rooms: Bedroom 5,Eating Area,Recreation Room,Foyer,Mud Room,Utility Room-Lower Level,Pantry,Walk In Closet,Enclosed Porch
Basement Description: Finished,Crawl
Other Specifics
| 2 | |
| Block | |
| — | |
| Deck, Porch | |
| Fenced Yard | |
| 48 X 150 | |
| Full,Pull Down Stair,Unfinished | |
| Full | |
| Hardwood Floors, Heated Floors, Second Floor Laundry | |
| Range, Microwave, Dishwasher, Refrigerator, Washer, Dryer, Disposal, Stainless Steel Appliance(s), Wine Refrigerator | |
| Not in DB | |
| Curbs, Sidewalks, Street Lights, Street Paved | |
| — | |
| — | |
| Gas Log |
Tax History
| Year | Property Taxes |
|---|---|
| 2021 | $23,110 |
Contact Agent
Nearby Similar Homes
Nearby Sold Comparables
Contact Agent
Listing Provided By
@properties

