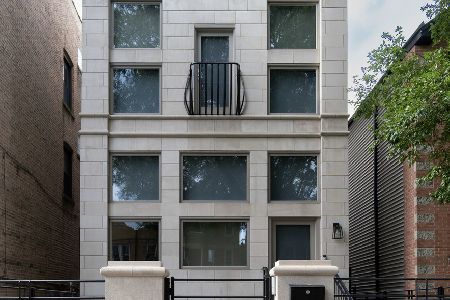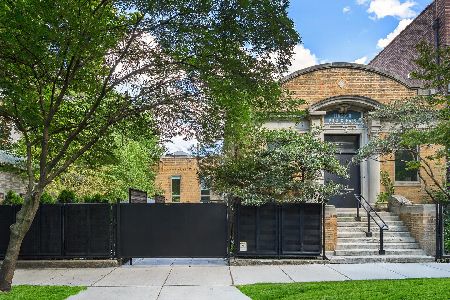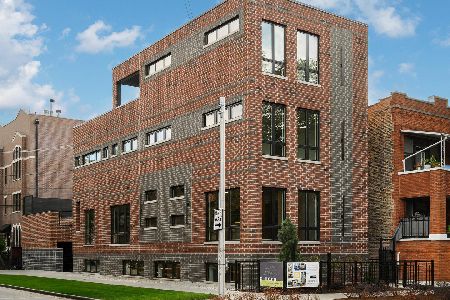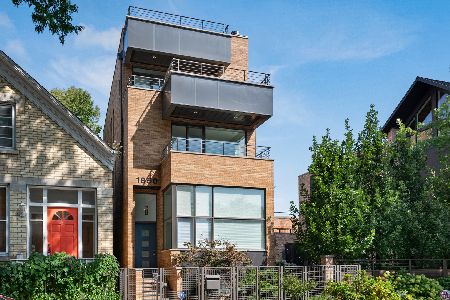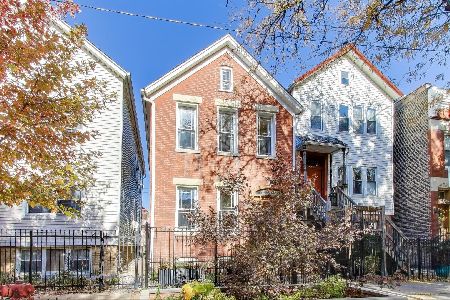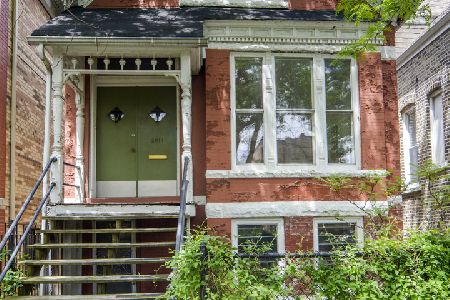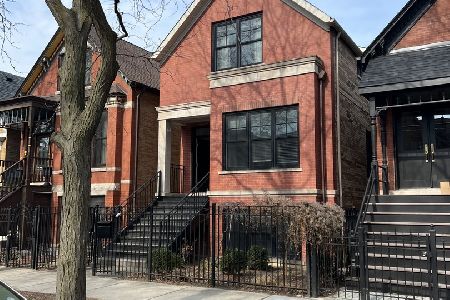2014 Walton Street, West Town, Chicago, Illinois 60622
$1,385,000
|
Sold
|
|
| Status: | Closed |
| Sqft: | 3,150 |
| Cost/Sqft: | $443 |
| Beds: | 5 |
| Baths: | 4 |
| Year Built: | 1893 |
| Property Taxes: | $13,369 |
| Days On Market: | 744 |
| Lot Size: | 0,00 |
Description
Fall in love with this absolutely stunning full (to the studs) renovation in 2023 of a historic 1895 worker's cottage in Chicago's Ukrainian Village. Incredibly charming and serene one way street lined with picturesque single family homes. No detail of quality spared from top to bottom and front to back on this home. All brick exterior, gorgeous restored historic awning, stylish outdoor lighting, and all IPE ( brazilian hardwood) stairs and decking. Landscaped and fully fenced front and back yard with cedar and iron. Brick paved walk way leads to the all new almost 2.5 car garage with alley access. Equipped with a 50 amp electric car charger. Roof deck-ready over garage ( plans can be drawn specific to buyer needs upon request.) Enter the home through a beautiful matte black and glass, double door. White oak wide plank floors, elegant baseboard and molding, and custom designed stair railing that fits the home perfectly. The front sitting room and foyer have the original lighting. Breathtaking original etched marble fireplace and mantle. Built in dry bar with wine refrigerator. Powder room perfectly located between kitchen and the formal sitting room on the main level. Kitchen with soft gray custom cabinets, quartz counters, ceramic backsplash, suspended glass and brass upper shelving, eat in island, and all Bosch stainless steel appliances. Obsess over the kitchen's attached walk in pantry. Dining room and two living spaces on the main level. At the rear of the home enjoy a wall to wall lited sliding glass door that leads to the backyard. Take the stairs down to the fully finished lower level and find two additional bedrooms, a full bathroom, an additional laundry room with a sink, a storage room, utility room, and a third family room. On the third level, flooded with light and skylights abound are two more bedrooms with an adjacent bathroom and the master suite. The master suite features a sitting room, a private side by side laundry with a pocket cabinet, a walk in closet, a marble master bathroom with a dual vanity, a light filled master bedroom with built in wall to wall dresser. Quality windows and doors in every room. Storage and closets everywhere. Tasteful designer lighting throughout. Tankless hot water heater with recirculation. CAT 6 wired network.
Property Specifics
| Single Family | |
| — | |
| — | |
| 1893 | |
| — | |
| — | |
| No | |
| — |
| Cook | |
| — | |
| 0 / Not Applicable | |
| — | |
| — | |
| — | |
| 11930085 | |
| 17063190330000 |
Nearby Schools
| NAME: | DISTRICT: | DISTANCE: | |
|---|---|---|---|
|
Grade School
Columbus Elementary School |
299 | — | |
|
Middle School
Clemente Community Academy Senio |
299 | Not in DB | |
|
High School
Clemente Community Academy Senio |
299 | Not in DB | |
Property History
| DATE: | EVENT: | PRICE: | SOURCE: |
|---|---|---|---|
| 10 Sep, 2007 | Sold | $465,000 | MRED MLS |
| 31 Jul, 2007 | Under contract | $499,900 | MRED MLS |
| 21 Jun, 2007 | Listed for sale | $499,900 | MRED MLS |
| 21 Jul, 2020 | Sold | $627,500 | MRED MLS |
| 16 Jun, 2020 | Under contract | $600,000 | MRED MLS |
| 12 Jun, 2020 | Listed for sale | $600,000 | MRED MLS |
| 23 Apr, 2021 | Sold | $621,000 | MRED MLS |
| 2 Apr, 2021 | Under contract | $649,000 | MRED MLS |
| 5 Mar, 2021 | Listed for sale | $649,000 | MRED MLS |
| 5 Jan, 2024 | Sold | $1,385,000 | MRED MLS |
| 24 Nov, 2023 | Under contract | $1,395,000 | MRED MLS |
| 13 Nov, 2023 | Listed for sale | $1,395,000 | MRED MLS |
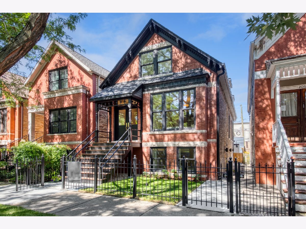
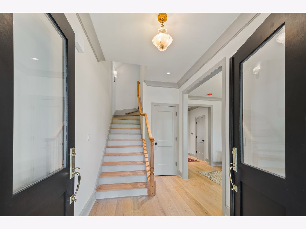
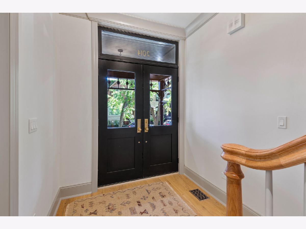
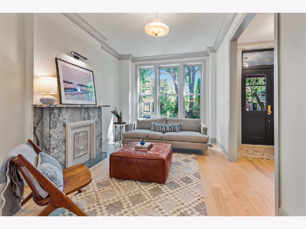
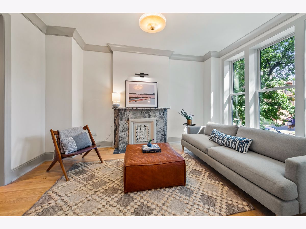
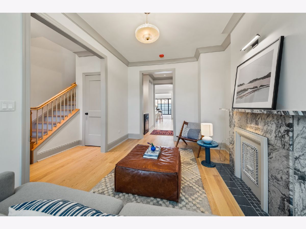
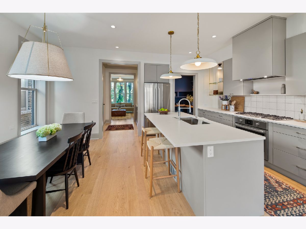
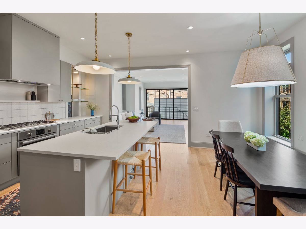
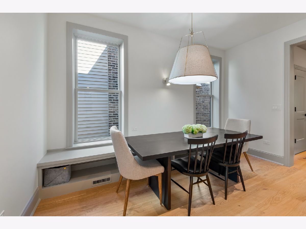
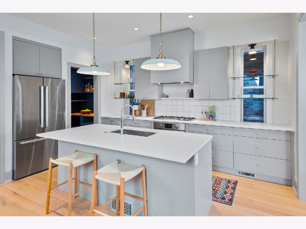
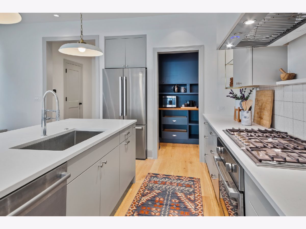
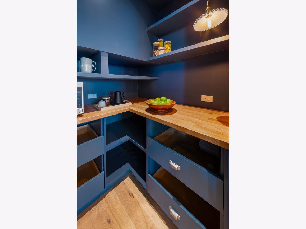
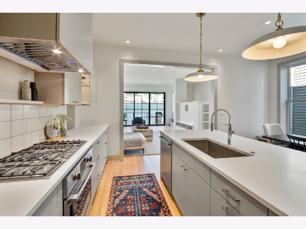
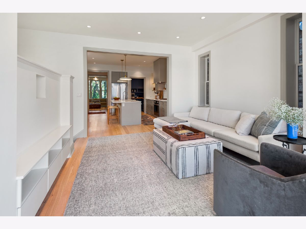
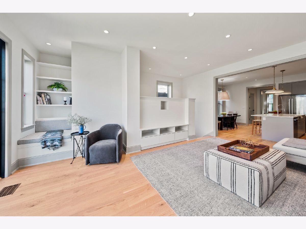
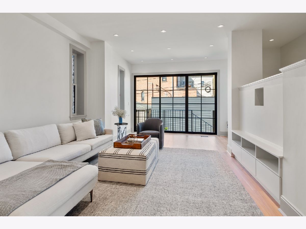
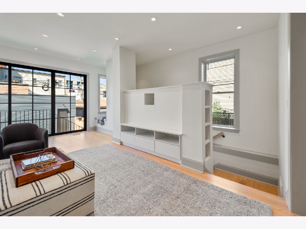
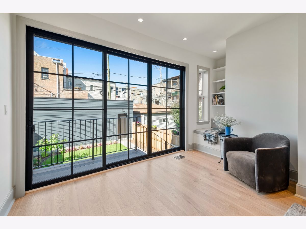
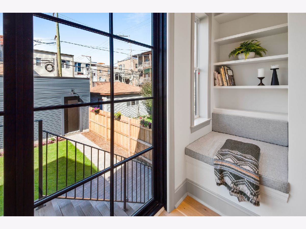
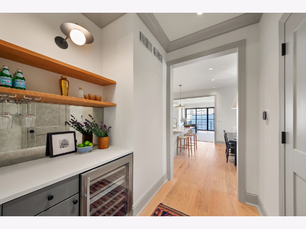
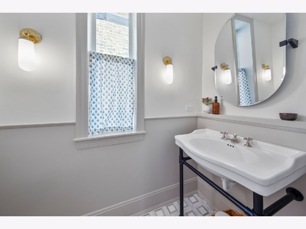
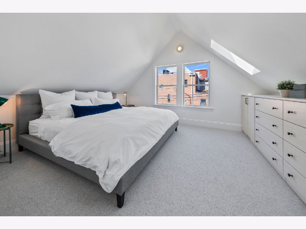
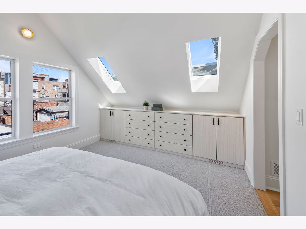
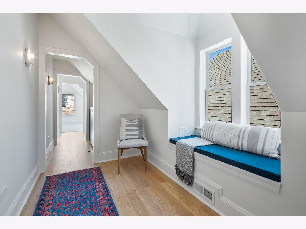
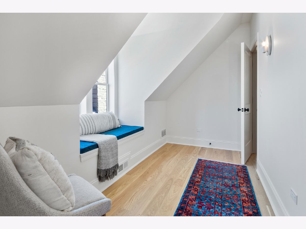
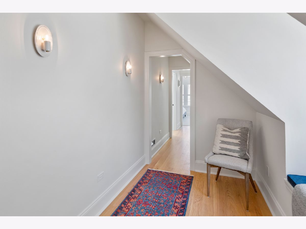
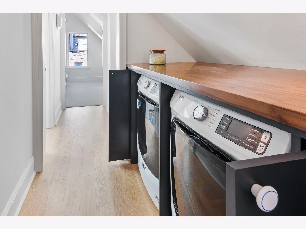
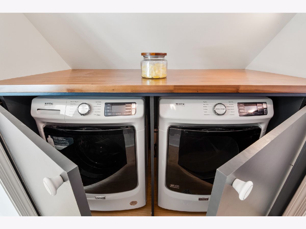
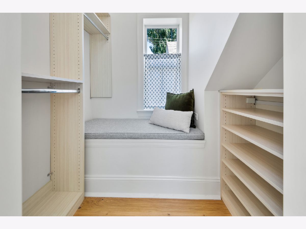
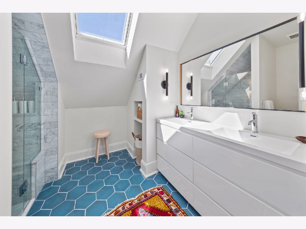
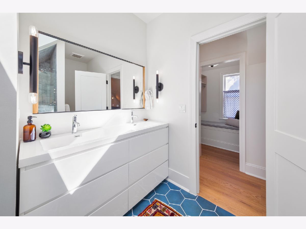
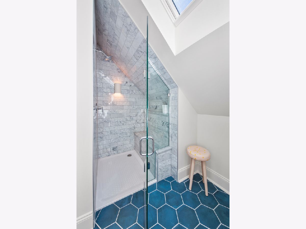
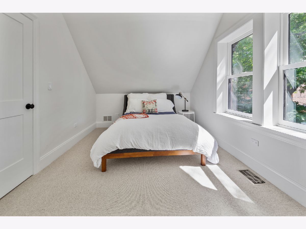
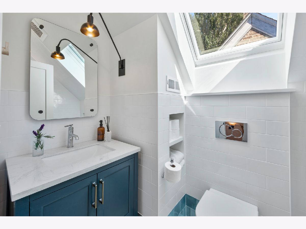
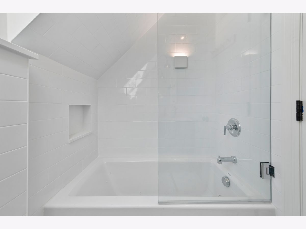
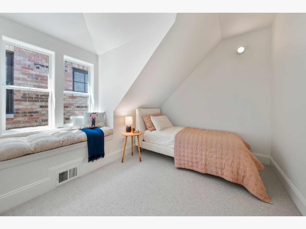
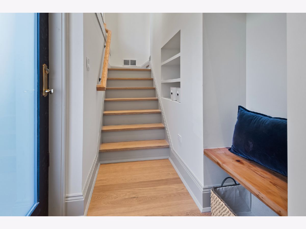
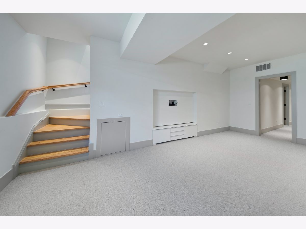
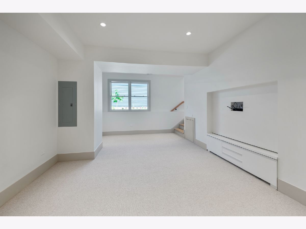
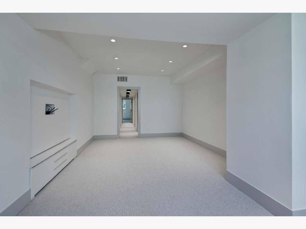
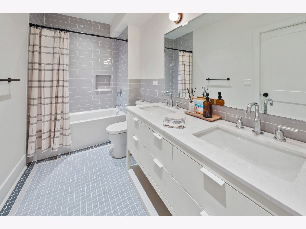
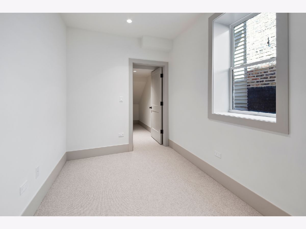
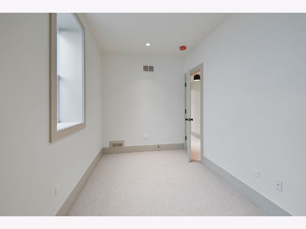
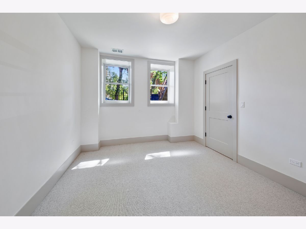
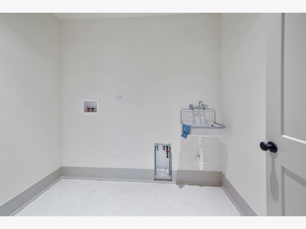
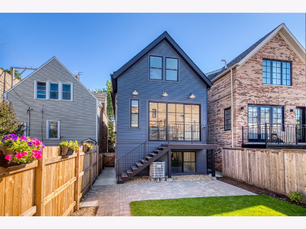
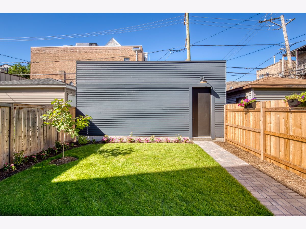
Room Specifics
Total Bedrooms: 5
Bedrooms Above Ground: 5
Bedrooms Below Ground: 0
Dimensions: —
Floor Type: —
Dimensions: —
Floor Type: —
Dimensions: —
Floor Type: —
Dimensions: —
Floor Type: —
Full Bathrooms: 4
Bathroom Amenities: Double Sink,Soaking Tub
Bathroom in Basement: 1
Rooms: —
Basement Description: Finished,Exterior Access,Concrete (Basement),Storage Space
Other Specifics
| 2.5 | |
| — | |
| Concrete,Off Alley | |
| — | |
| — | |
| 125 X 24 | |
| — | |
| — | |
| — | |
| — | |
| Not in DB | |
| — | |
| — | |
| — | |
| — |
Tax History
| Year | Property Taxes |
|---|---|
| 2007 | $432 |
| 2020 | $8,244 |
| 2021 | $8,386 |
| 2024 | $13,369 |
Contact Agent
Nearby Similar Homes
Nearby Sold Comparables
Contact Agent
Listing Provided By
Jameson Sotheby's Intl Realty

