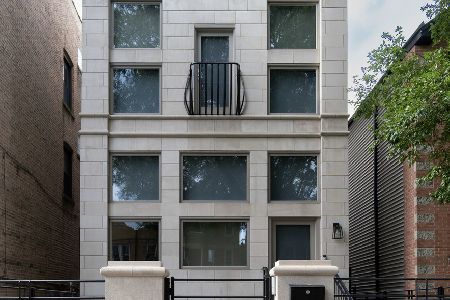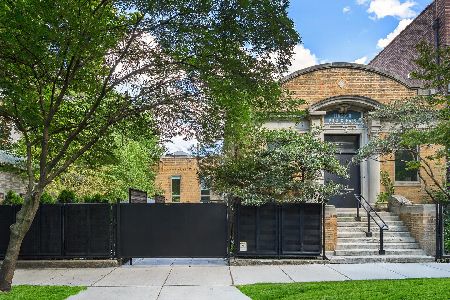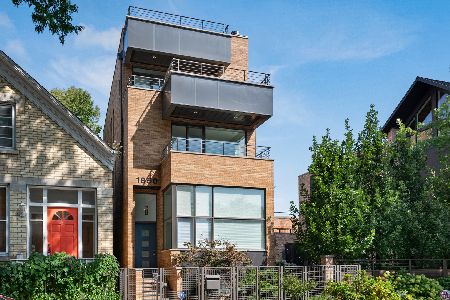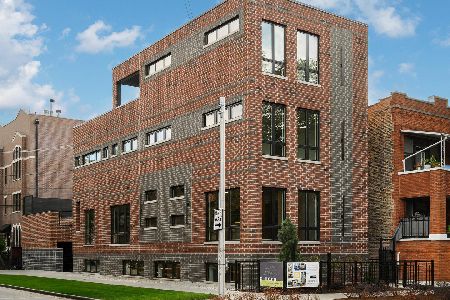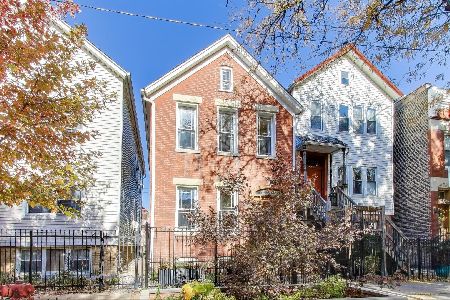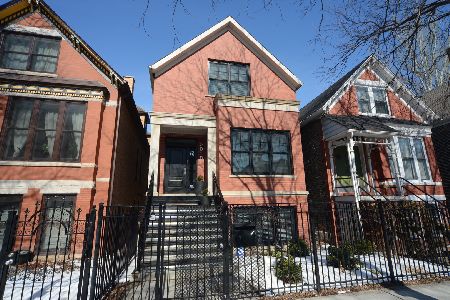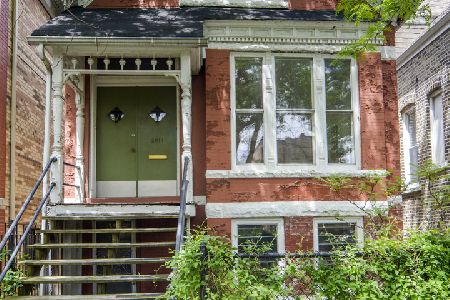2018 Walton Street, West Town, Chicago, Illinois 60622
$1,300,000
|
Sold
|
|
| Status: | Closed |
| Sqft: | 3,500 |
| Cost/Sqft: | $371 |
| Beds: | 4 |
| Baths: | 3 |
| Year Built: | 2013 |
| Property Taxes: | $22,008 |
| Days On Market: | 658 |
| Lot Size: | 0,07 |
Description
Beautiful, newer-build, single-family on one of the best blocks in the heart of the village! Open floor plan, fantastic finishes and great light with landscaped back yard. Exceptional condition and charming design. Three bedrooms up. Full basement with plush family room and extra bedroom. bath rough-in as well. Two-car garage. Contextual - modern in a historic setting. Custom built for owner/user designed by Pavlecic Trudeau Architects. Built by Chicago Design and Construction. Winner of the Chicago Landmark Award for New Construction 2015. Professionally designed kitchen with Bosch, KitchenAid appliances. Three-zone heating and cooling off one mech system. Finely tuned! French doors open to small deck for sitting or grilling. Great home for entertaining. Luxury primary suite with huge walk in shower and double sinks. 2nd floor laundry.. Finished LL with above ground windows. Plumbed for bath. Plenty of storage. Professionally landscaped by Marguerite Gardens with blue stone patio and many perennials.Three blocks north of Chicago Ave, walking distance (7blocks) to Blue Line. 90/94 6 blocks east, 290 1.5 miles south.
Property Specifics
| Single Family | |
| — | |
| — | |
| 2013 | |
| — | |
| — | |
| No | |
| 0.07 |
| Cook | |
| — | |
| 0 / Not Applicable | |
| — | |
| — | |
| — | |
| 11987663 | |
| 17063190320000 |
Property History
| DATE: | EVENT: | PRICE: | SOURCE: |
|---|---|---|---|
| 16 May, 2019 | Sold | $1,030,000 | MRED MLS |
| 20 Mar, 2019 | Under contract | $1,047,000 | MRED MLS |
| 24 Feb, 2019 | Listed for sale | $1,047,000 | MRED MLS |
| 5 Apr, 2024 | Sold | $1,300,000 | MRED MLS |
| 26 Feb, 2024 | Under contract | $1,300,000 | MRED MLS |
| 8 Feb, 2024 | Listed for sale | $1,300,000 | MRED MLS |
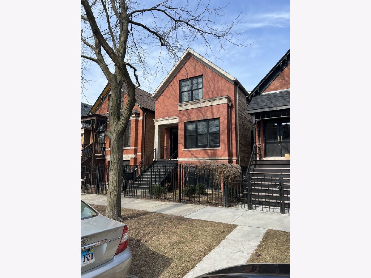
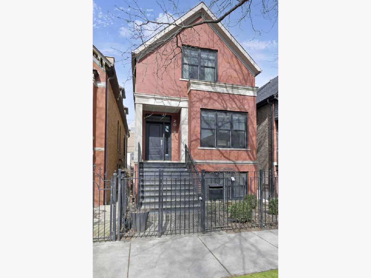
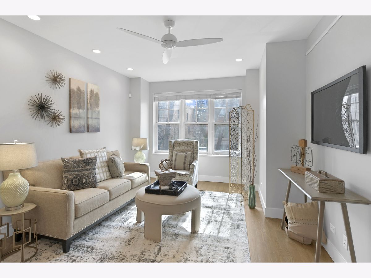
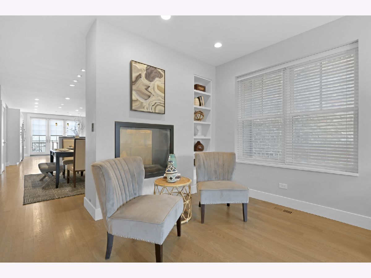
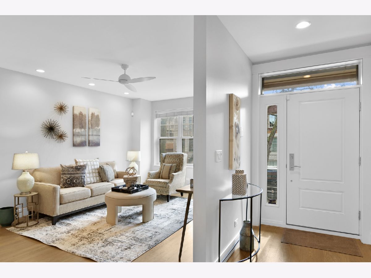
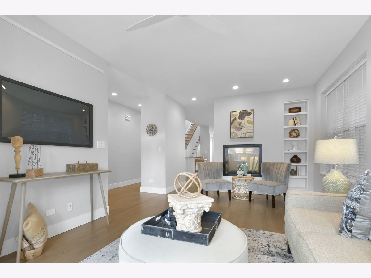
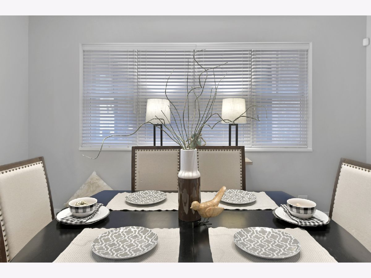
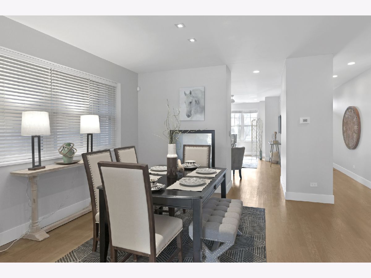
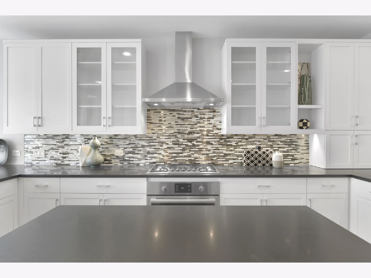
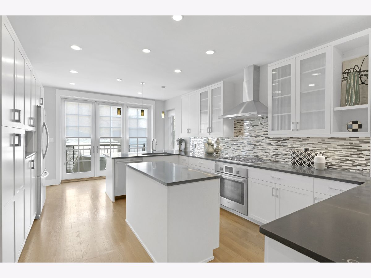
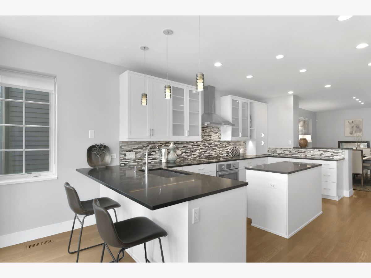
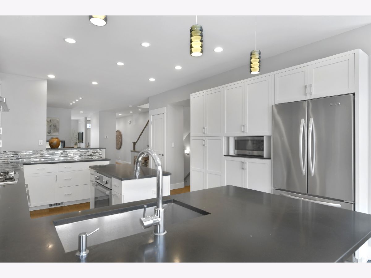
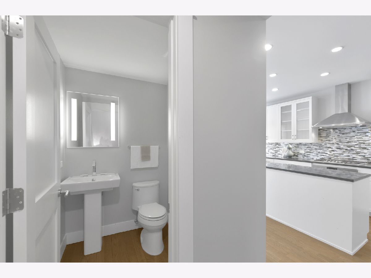
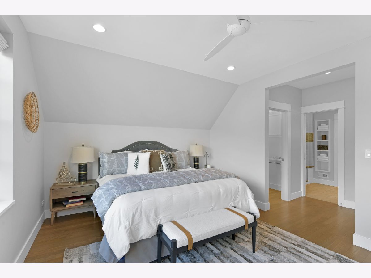
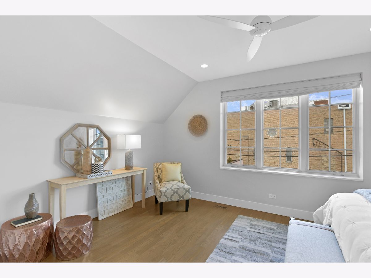
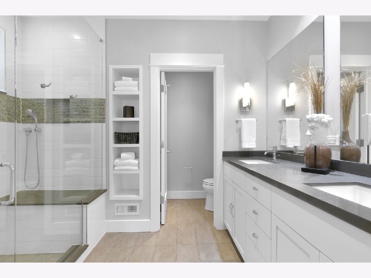
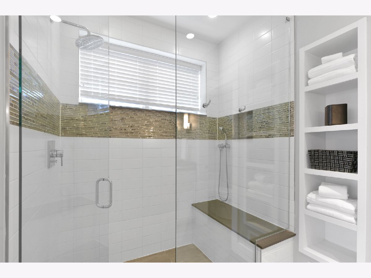
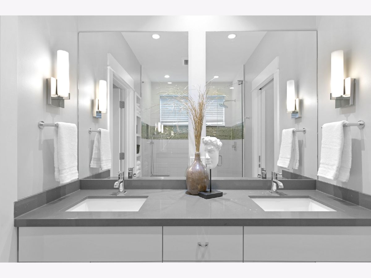
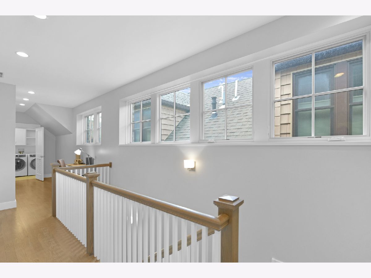
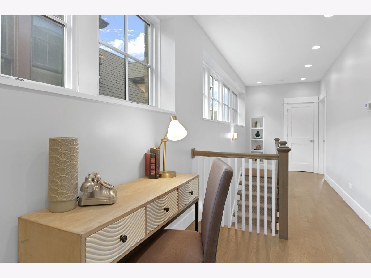
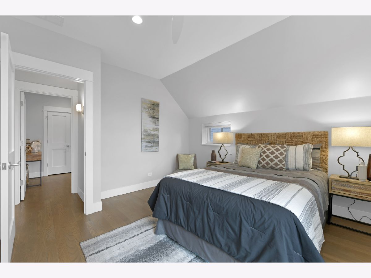
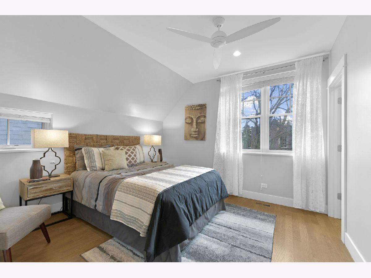
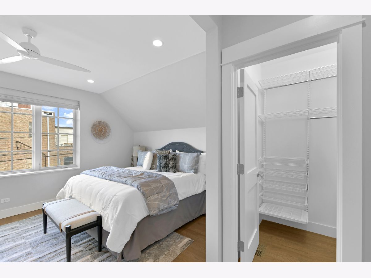
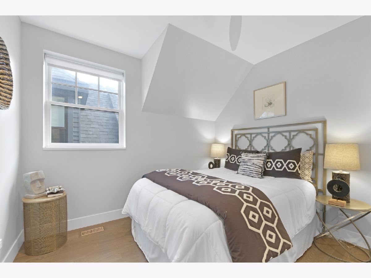
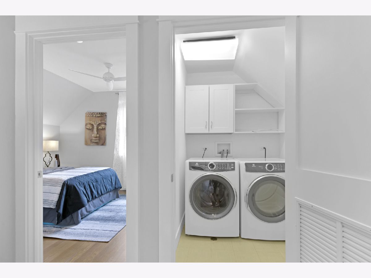
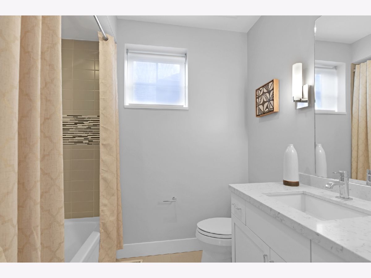
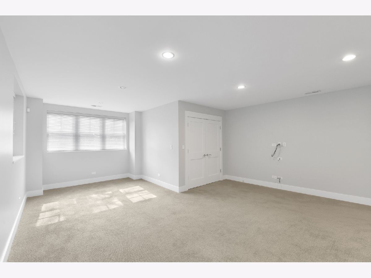
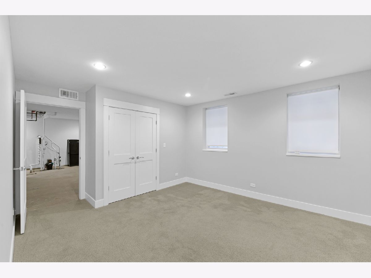
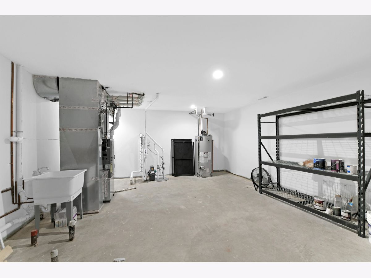
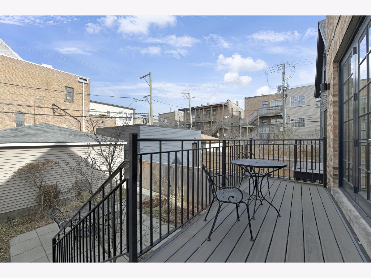
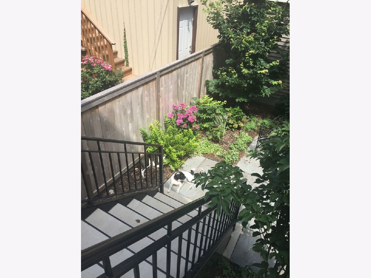
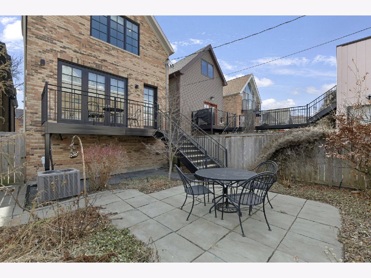





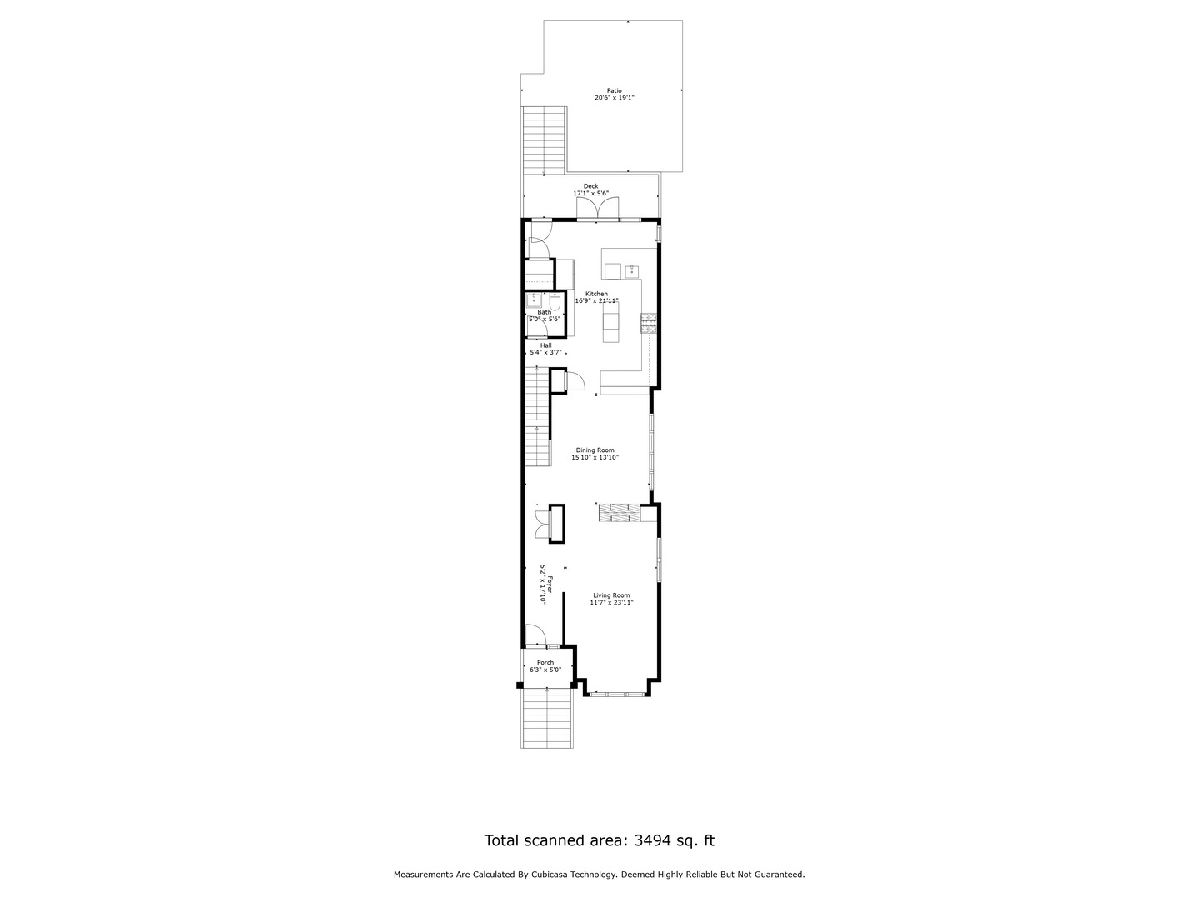
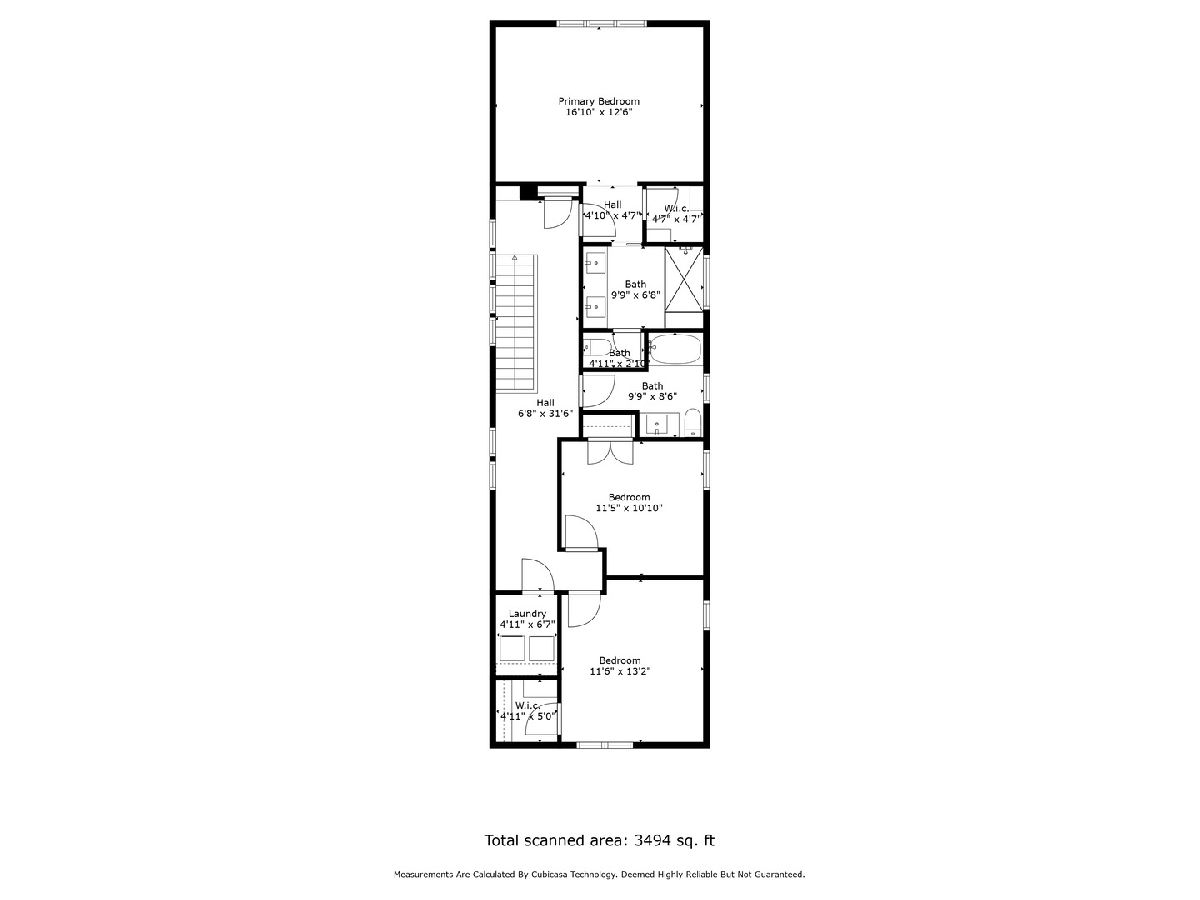
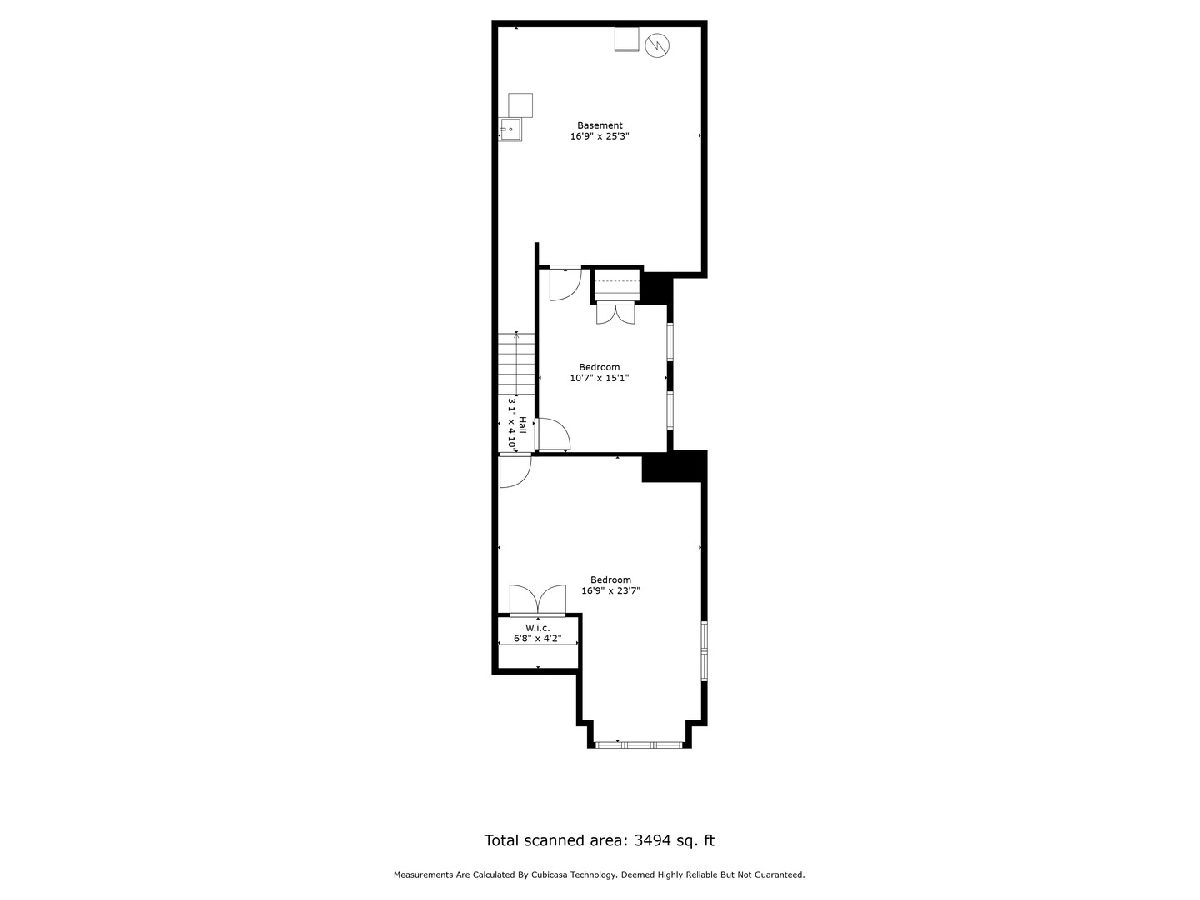
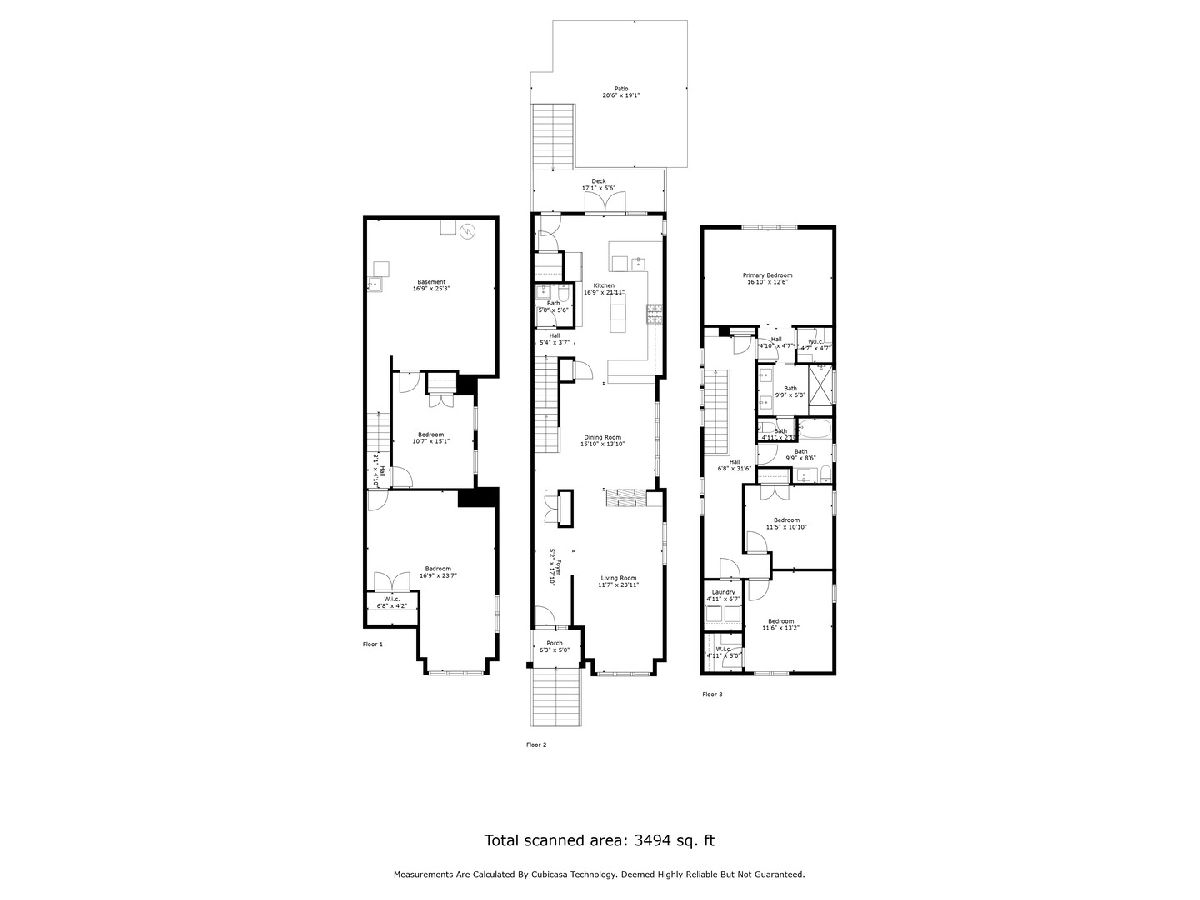
Room Specifics
Total Bedrooms: 4
Bedrooms Above Ground: 4
Bedrooms Below Ground: 0
Dimensions: —
Floor Type: —
Dimensions: —
Floor Type: —
Dimensions: —
Floor Type: —
Full Bathrooms: 3
Bathroom Amenities: Separate Shower,Double Sink,Soaking Tub
Bathroom in Basement: 0
Rooms: —
Basement Description: Partially Finished,Bathroom Rough-In
Other Specifics
| 2 | |
| — | |
| Concrete | |
| — | |
| — | |
| 24X125 | |
| — | |
| — | |
| — | |
| — | |
| Not in DB | |
| — | |
| — | |
| — | |
| — |
Tax History
| Year | Property Taxes |
|---|---|
| 2019 | $14,261 |
| 2024 | $22,008 |
Contact Agent
Nearby Similar Homes
Nearby Sold Comparables
Contact Agent
Listing Provided By
@properties Christie's International Real Estate

