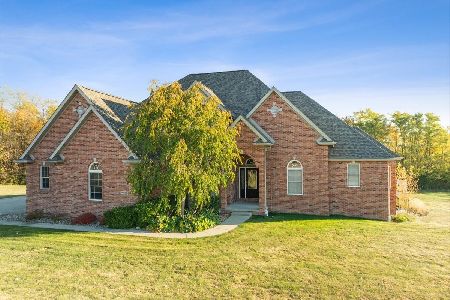20141 Sterling, Bloomington, Illinois 61705
$472,250
|
Sold
|
|
| Status: | Closed |
| Sqft: | 3,084 |
| Cost/Sqft: | $154 |
| Beds: | 5 |
| Baths: | 4 |
| Year Built: | 2004 |
| Property Taxes: | $12,602 |
| Days On Market: | 2932 |
| Lot Size: | 0,00 |
Description
Stunning custom built home on 1.48 tree lined acres with NO BACKYARD NEIGHBORS! Floor to ceiling windows in 2 story great room! Spacious 1st floor Master boasts sitting area, WIC & en suite bath w/ 2 vanities, jetted tub & tiled shower! The eat-in kitchen offers solid countertops, tons of cabinets, stainless steel appliances & a hearth room. 2nd floor offers 2 full baths & 3 bedrooms, each with built-in desks. Walk-out basement includes a huge family room, an additional bedroom & full bath. Outdoor living offers 16x19 Trex deck & stone patio! Many upgrades include Geothermal heating & cooling, central vac, & gorgeous hardwood floors! 3-car side load garage! Just minutes away from many businesses, restaurants & shopping! Priced to sell!
Property Specifics
| Single Family | |
| — | |
| Traditional | |
| 2004 | |
| Full,Walkout | |
| — | |
| No | |
| — |
| Mc Lean | |
| Dover Ridge | |
| — / Not Applicable | |
| — | |
| Shared Well | |
| Septic-Private | |
| 10194461 | |
| 2221303002 |
Nearby Schools
| NAME: | DISTRICT: | DISTANCE: | |
|---|---|---|---|
|
Grade School
Tri-valley Elementary |
3 | — | |
|
Middle School
Tri-valley Jr High |
3 | Not in DB | |
|
High School
Tri-valley High School |
3 | Not in DB | |
Property History
| DATE: | EVENT: | PRICE: | SOURCE: |
|---|---|---|---|
| 28 Feb, 2018 | Sold | $472,250 | MRED MLS |
| 30 Jan, 2018 | Under contract | $475,000 | MRED MLS |
| 11 Jan, 2018 | Listed for sale | $484,900 | MRED MLS |
| 30 Jun, 2025 | Sold | $706,773 | MRED MLS |
| 9 Apr, 2025 | Under contract | $650,000 | MRED MLS |
| 7 Apr, 2025 | Listed for sale | $650,000 | MRED MLS |
Room Specifics
Total Bedrooms: 5
Bedrooms Above Ground: 5
Bedrooms Below Ground: 0
Dimensions: —
Floor Type: Carpet
Dimensions: —
Floor Type: Carpet
Dimensions: —
Floor Type: Carpet
Dimensions: —
Floor Type: —
Full Bathrooms: 4
Bathroom Amenities: Whirlpool
Bathroom in Basement: 1
Rooms: Other Room,Family Room,Foyer
Basement Description: Partially Finished
Other Specifics
| 3 | |
| — | |
| — | |
| Patio, Deck, Porch | |
| Mature Trees,Landscaped | |
| 256 X 242 | |
| — | |
| Full | |
| First Floor Full Bath, Vaulted/Cathedral Ceilings, Built-in Features, Walk-In Closet(s) | |
| Dishwasher, Refrigerator, Range, Microwave | |
| Not in DB | |
| — | |
| — | |
| — | |
| Gas Log, Attached Fireplace Doors/Screen |
Tax History
| Year | Property Taxes |
|---|---|
| 2018 | $12,602 |
| 2025 | $14,316 |
Contact Agent
Nearby Similar Homes
Nearby Sold Comparables
Contact Agent
Listing Provided By
Berkshire Hathaway Snyder Real Estate




