20141 Sterling Road, Bloomington, Illinois 61705
$706,773
|
Sold
|
|
| Status: | Closed |
| Sqft: | 5,238 |
| Cost/Sqft: | $124 |
| Beds: | 4 |
| Baths: | 4 |
| Year Built: | 2004 |
| Property Taxes: | $14,316 |
| Days On Market: | 289 |
| Lot Size: | 1,48 |
Description
Nestled on a private 1.48-acre lot, this expansive open-concept home offers unmatched tranquility with no backyard neighbors, surrounded by a lush, wooded area teeming with wildlife. It's the perfect retreat for nature lovers, offering both peaceful solitude and an ideal setting for entertaining in harmony with nature. Upon entering, you're greeted by soaring ceilings and stunning hardwood floors that set the tone for the home's warm and inviting atmosphere. The main level features impressive floor-to-ceiling windows, offering panoramic views of the serene woodland surrounding the property. These large windows flood the home with natural light, creating a bright and airy ambiance while providing a continuous connection to the outdoors. The luxurious master suite is located on the main floor, designed for ultimate relaxation. A cozy sitting area, bathed in natural light from additional windows, provides the perfect space to unwind while enjoying the peaceful forest views. The master bedroom also boasts a spacious walk-in closet and a spa-like en-suite bathroom with crown molding, dual vanities, a jetted tub, and a separate glass-tiled shower. The chef's kitchen combines both function and style, with sleek granite countertops, wood cabinetry, and high-end stainless steel appliances. It's ideal for cooking and entertaining, with a breakfast nook offering stunning views of the wooded surroundings. Whether preparing a gourmet meal or enjoying a casual breakfast, this kitchen is a beautiful and practical space. Upstairs, there are three bedrooms, each thoughtfully designed with built-in desks for additional workspace. These rooms are versatile, perfect for bedrooms, a home office, or a guest suite. The second floor also includes a full bathroom for added convenience. The fully finished basement offers multiple entertainment options. A dedicated theater room with custom curtains, plush leather seating, and Dolby Atmos surround sound creates an immersive cinematic experience. Additionally, the basement features a pool table, providing a great spot for family fun or entertaining guests. The basement also includes an additional bedroom and a full bathroom, making it perfect for guests or extended family. The basement walks out to an expansive brick Unilock patio, leading to a custom-designed outdoor living space that's perfect for entertaining year-round. This space includes a top-of-the-line smoker, a full bar, an entertainment area, and a cozy fireplace. Whether hosting a BBQ or enjoying a fire in the cooler months, this outdoor area enhances the home's appeal. Additional features include energy-efficient geothermal heating and cooling, a 16x19 Trex deck, a central vacuum system, and a spacious three-car side-load garage. The home has been freshly painted and is move-in ready. Though offering complete privacy, this property is conveniently located just minutes from Tri-Valley-a top-rated school district, as well as local shopping, dining, and businesses. The combination of peaceful seclusion and easy access to amenities makes this an ideal location for those seeking the best of both worlds. This home seamlessly blends luxury, functionality, and privacy. With its expansive open floor plan, premium amenities, and stunning natural surroundings, it's the perfect space for modern living in a tranquil, nature-filled setting. Don't miss the opportunity to make this exceptional property your own.
Property Specifics
| Single Family | |
| — | |
| — | |
| 2004 | |
| — | |
| — | |
| No | |
| 1.48 |
| — | |
| Dover Ridge | |
| 200 / Annual | |
| — | |
| — | |
| — | |
| 12318377 | |
| 2221303002 |
Nearby Schools
| NAME: | DISTRICT: | DISTANCE: | |
|---|---|---|---|
|
Grade School
Tri-valley Elementary School |
3 | — | |
|
Middle School
Tri-valley Junior High School |
3 | Not in DB | |
|
High School
Tri-valley High School |
3 | Not in DB | |
Property History
| DATE: | EVENT: | PRICE: | SOURCE: |
|---|---|---|---|
| 28 Feb, 2018 | Sold | $472,250 | MRED MLS |
| 30 Jan, 2018 | Under contract | $475,000 | MRED MLS |
| 11 Jan, 2018 | Listed for sale | $484,900 | MRED MLS |
| 30 Jun, 2025 | Sold | $706,773 | MRED MLS |
| 9 Apr, 2025 | Under contract | $650,000 | MRED MLS |
| 7 Apr, 2025 | Listed for sale | $650,000 | MRED MLS |
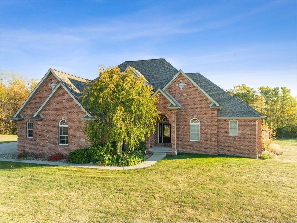
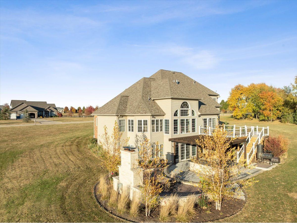
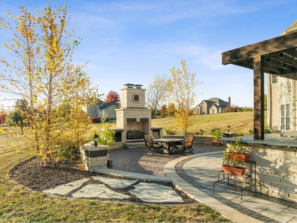
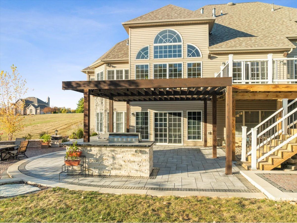
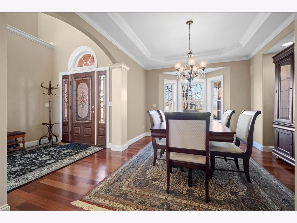
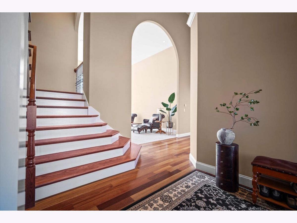
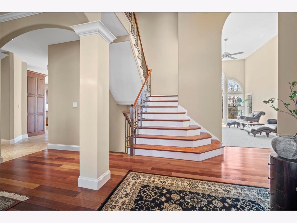
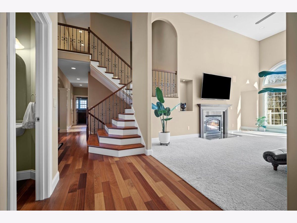
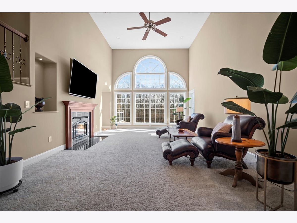
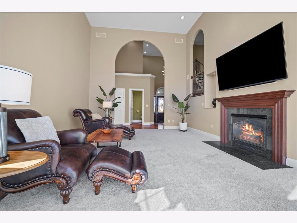
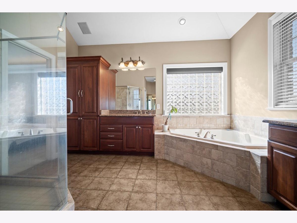
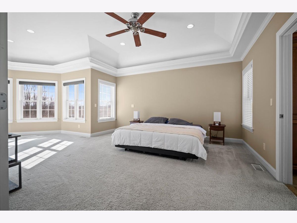
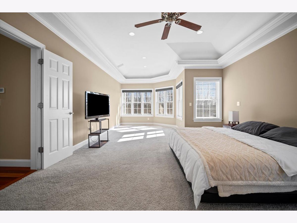
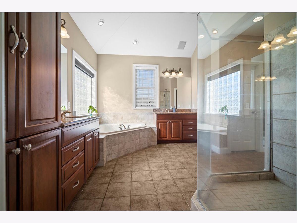
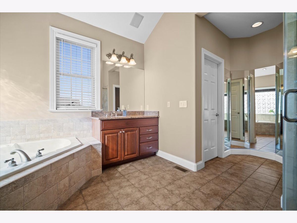
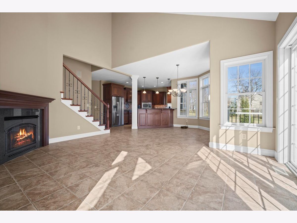
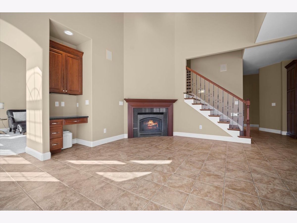
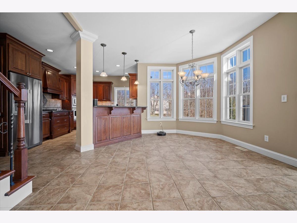
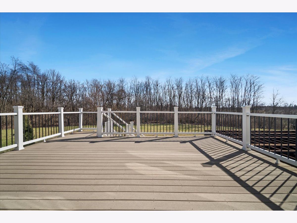
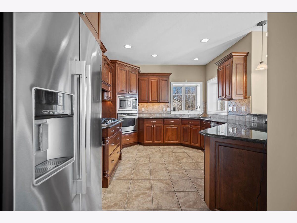
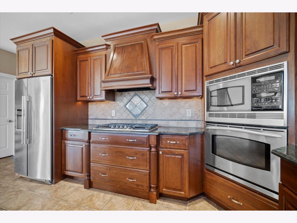
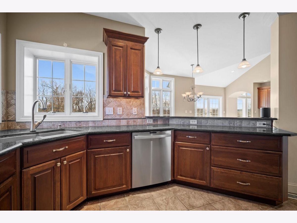
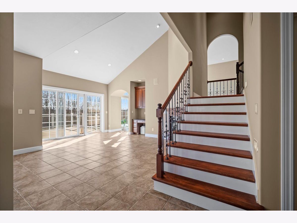
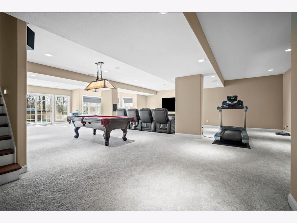
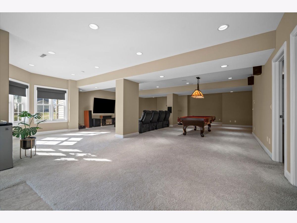
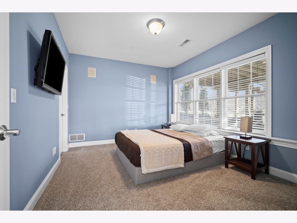
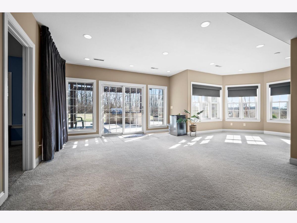
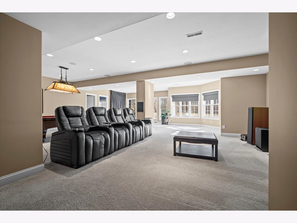
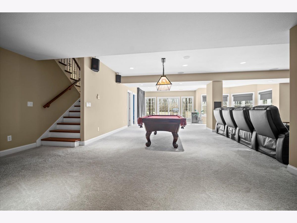
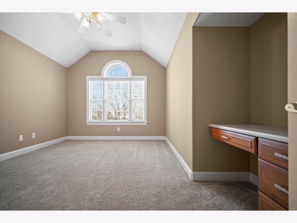
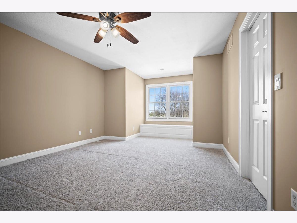
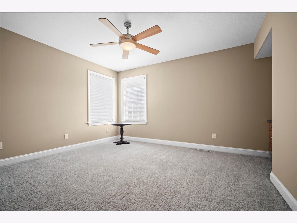
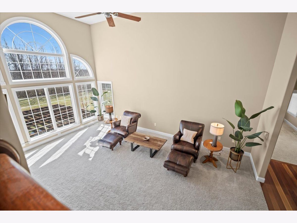
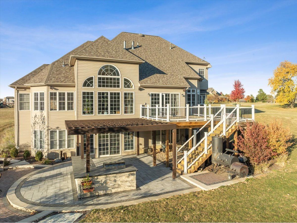
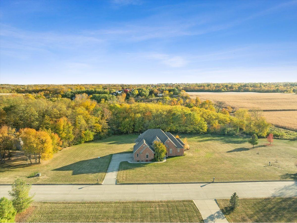
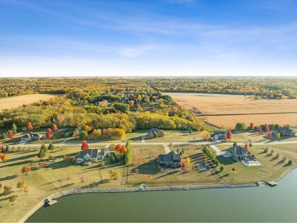
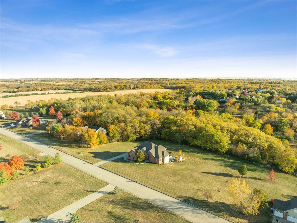
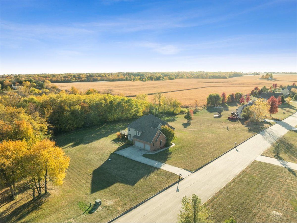
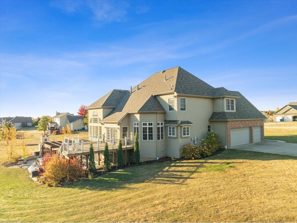
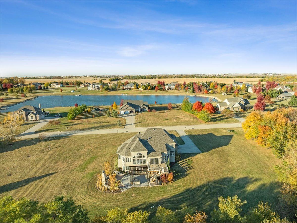
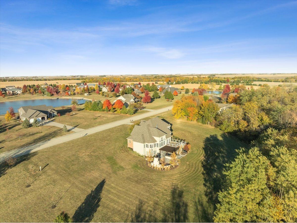
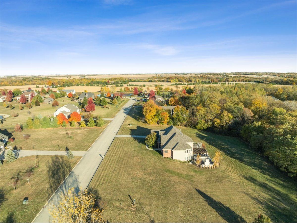
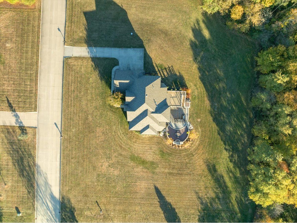
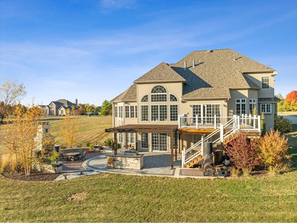
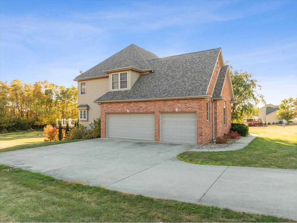
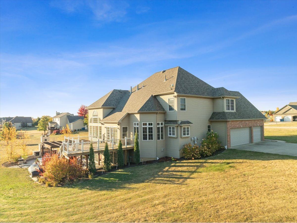
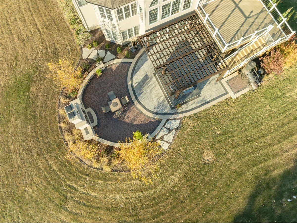
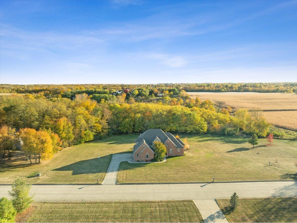
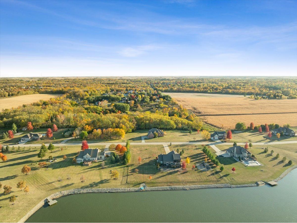
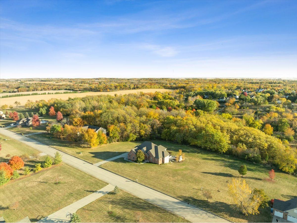
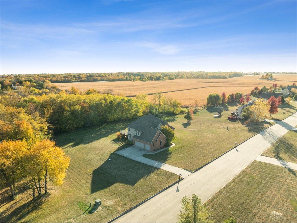
Room Specifics
Total Bedrooms: 5
Bedrooms Above Ground: 4
Bedrooms Below Ground: 1
Dimensions: —
Floor Type: —
Dimensions: —
Floor Type: —
Dimensions: —
Floor Type: —
Dimensions: —
Floor Type: —
Full Bathrooms: 4
Bathroom Amenities: Whirlpool,Separate Shower,Double Sink
Bathroom in Basement: 1
Rooms: —
Basement Description: —
Other Specifics
| 3 | |
| — | |
| — | |
| — | |
| — | |
| 256X242 | |
| — | |
| — | |
| — | |
| — | |
| Not in DB | |
| — | |
| — | |
| — | |
| — |
Tax History
| Year | Property Taxes |
|---|---|
| 2018 | $12,602 |
| 2025 | $14,316 |
Contact Agent
Nearby Similar Homes
Nearby Sold Comparables
Contact Agent
Listing Provided By
RE/MAX Rising



