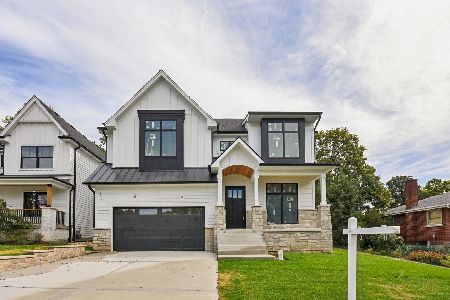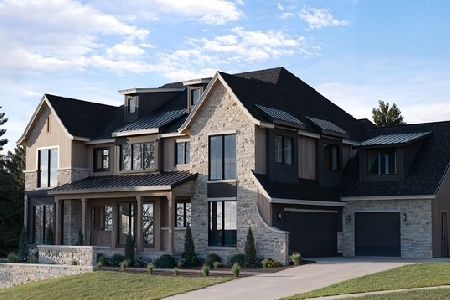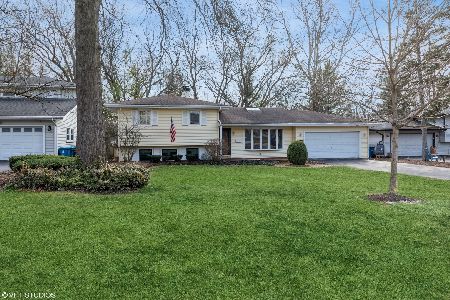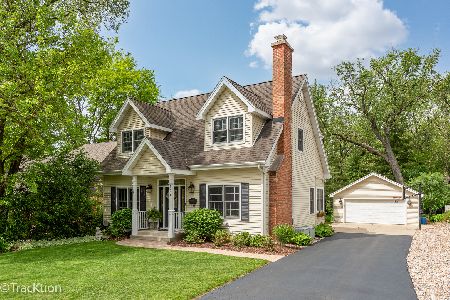2015 Chicago Avenue, Downers Grove, Illinois 60515
$419,000
|
Sold
|
|
| Status: | Closed |
| Sqft: | 2,536 |
| Cost/Sqft: | $170 |
| Beds: | 4 |
| Baths: | 3 |
| Year Built: | 1968 |
| Property Taxes: | $6,023 |
| Days On Market: | 3451 |
| Lot Size: | 0,21 |
Description
Situated on a wide, wooded lot in North Downers Grove this well built home has so much to offer! LR, DR Kitchen and Second Floor Bedrooms have Hardwood Floors. Kitchen with 42 inch Maple Cabinets and ample counter space. Sliding Glass door from the Dining Room leads to a deck overlooking the manicured yard with mature trees. Large two story addition done in 1997 provides a First Floor Family Room and Third Floor that has a private entrance, great for a home office, Nanny quarters or an In Law Arrangement. The Third Floor has a Master Bedroom Suite with Full Bath and Walk in Closet. The Bonus Room off the Master BR makes a great office or second Family Room. Second Kitchen on the Third Floor could be restored for an In Law Arrangement or used as a craft room,Studio or Laundry Room. The walk out lower level has a large Rec Room. Great Location Less than a mile to the Belmont METRA Train Station. Close to The Downers Grove Park District Rec Center and Downers Grove Golf Club!
Property Specifics
| Single Family | |
| — | |
| — | |
| 1968 | |
| Walkout | |
| — | |
| No | |
| 0.21 |
| Du Page | |
| — | |
| 0 / Not Applicable | |
| None | |
| Lake Michigan | |
| Public Sewer | |
| 09308587 | |
| 0812203014 |
Nearby Schools
| NAME: | DISTRICT: | DISTANCE: | |
|---|---|---|---|
|
Grade School
Henry Puffer Elementary School |
58 | — | |
|
Middle School
Herrick Middle School |
58 | Not in DB | |
|
High School
North High School |
99 | Not in DB | |
Property History
| DATE: | EVENT: | PRICE: | SOURCE: |
|---|---|---|---|
| 26 Oct, 2016 | Sold | $419,000 | MRED MLS |
| 25 Aug, 2016 | Under contract | $429,900 | MRED MLS |
| 5 Aug, 2016 | Listed for sale | $429,900 | MRED MLS |
Room Specifics
Total Bedrooms: 4
Bedrooms Above Ground: 4
Bedrooms Below Ground: 0
Dimensions: —
Floor Type: Carpet
Dimensions: —
Floor Type: Carpet
Dimensions: —
Floor Type: Hardwood
Full Bathrooms: 3
Bathroom Amenities: —
Bathroom in Basement: 1
Rooms: Bonus Room,Kitchen,Recreation Room
Basement Description: Finished
Other Specifics
| 2 | |
| Concrete Perimeter | |
| Asphalt | |
| Deck | |
| Fenced Yard,Wooded | |
| 75X120 | |
| — | |
| Full | |
| Hardwood Floors, In-Law Arrangement | |
| Range, Microwave, Dishwasher, Refrigerator, Washer, Dryer, Disposal | |
| Not in DB | |
| — | |
| — | |
| — | |
| — |
Tax History
| Year | Property Taxes |
|---|---|
| 2016 | $6,023 |
Contact Agent
Nearby Similar Homes
Nearby Sold Comparables
Contact Agent
Listing Provided By
RE/MAX Enterprises











