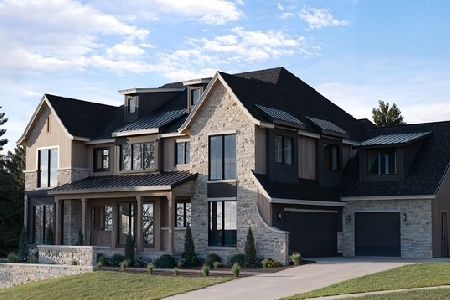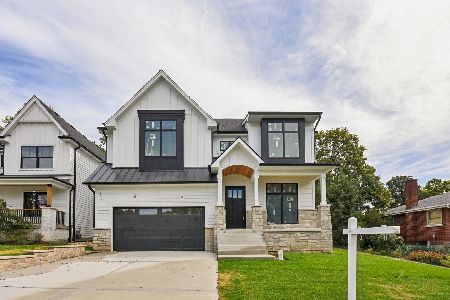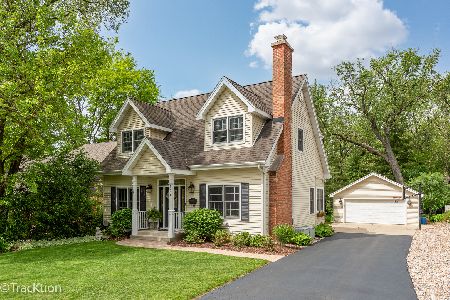4700 Woodward Avenue, Downers Grove, Illinois 60515
$572,500
|
Sold
|
|
| Status: | Closed |
| Sqft: | 3,863 |
| Cost/Sqft: | $155 |
| Beds: | 4 |
| Baths: | 4 |
| Year Built: | 1920 |
| Property Taxes: | $9,996 |
| Days On Market: | 2467 |
| Lot Size: | 0,21 |
Description
Stop searching and start living in highly desirable Northwest Downers Grove! If you are looking for a custom & quality built home, then you've found it here. Beautiful curb appeal & an inviting layout welcome you; the extra details will seal the deal. Pull up to the heated 3 car attached garage & step inside to the gleaming hardwood floors on first and second levels. Brand new lighting fixtures & a fresh coat of paint to envision your new space! Large kitchen w/ breakfast bar that opens to dining room, SS appliances, room for a table or island & access to deluxe deck will make you the entertainer. Family room w/vaulted ceilings & exposed wood beams. Office on 1st floor could be bedroom w/full bath adjacent & french doors to deck. Master Suite features stone fireplace, 2 WICs, luxurious steam shower & private balcony. 2nd floor has 3 addtl. beds w/HW floors, large closets, & laundry. Full basement, extra bath & loads of storage. Everything you need is just a minute away. Welcome Home!
Property Specifics
| Single Family | |
| — | |
| — | |
| 1920 | |
| Full | |
| — | |
| No | |
| 0.21 |
| Du Page | |
| — | |
| 0 / Not Applicable | |
| None | |
| Lake Michigan | |
| Public Sewer | |
| 10318064 | |
| 0812203015 |
Nearby Schools
| NAME: | DISTRICT: | DISTANCE: | |
|---|---|---|---|
|
Grade School
Henry Puffer Elementary School |
58 | — | |
|
Middle School
Herrick Middle School |
58 | Not in DB | |
|
High School
North High School |
99 | Not in DB | |
Property History
| DATE: | EVENT: | PRICE: | SOURCE: |
|---|---|---|---|
| 23 Aug, 2019 | Sold | $572,500 | MRED MLS |
| 3 Jun, 2019 | Under contract | $599,900 | MRED MLS |
| 16 Apr, 2019 | Listed for sale | $599,900 | MRED MLS |
Room Specifics
Total Bedrooms: 4
Bedrooms Above Ground: 4
Bedrooms Below Ground: 0
Dimensions: —
Floor Type: Hardwood
Dimensions: —
Floor Type: Hardwood
Dimensions: —
Floor Type: Hardwood
Full Bathrooms: 4
Bathroom Amenities: Whirlpool,Separate Shower,Steam Shower,Double Sink
Bathroom in Basement: 1
Rooms: Foyer,Office
Basement Description: Finished
Other Specifics
| 3 | |
| — | |
| Concrete | |
| Balcony, Deck, Storms/Screens | |
| — | |
| 60X150 | |
| — | |
| Full | |
| Vaulted/Cathedral Ceilings, Hardwood Floors, First Floor Bedroom, Second Floor Laundry, First Floor Full Bath, Walk-In Closet(s) | |
| — | |
| Not in DB | |
| Street Lights, Street Paved | |
| — | |
| — | |
| — |
Tax History
| Year | Property Taxes |
|---|---|
| 2019 | $9,996 |
Contact Agent
Nearby Similar Homes
Nearby Sold Comparables
Contact Agent
Listing Provided By
Platinum Partners Realtors











