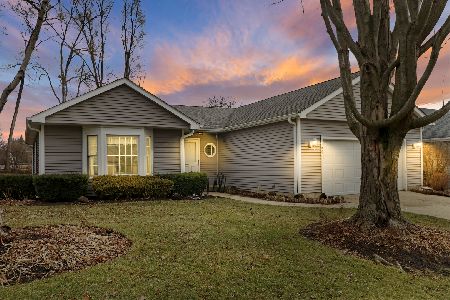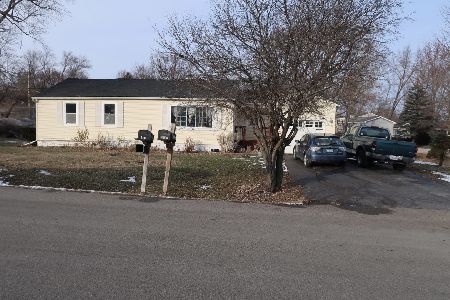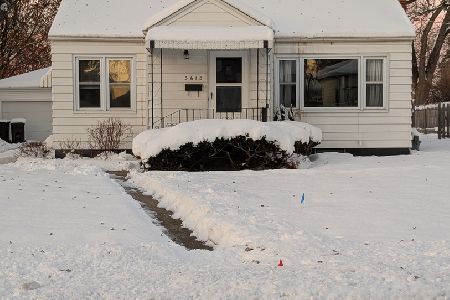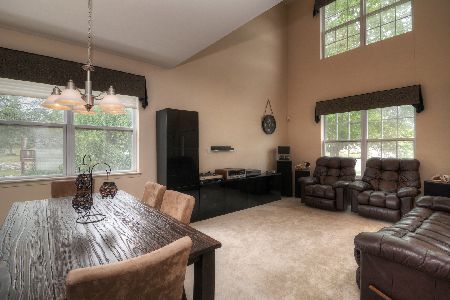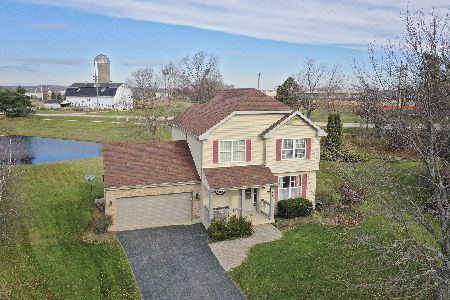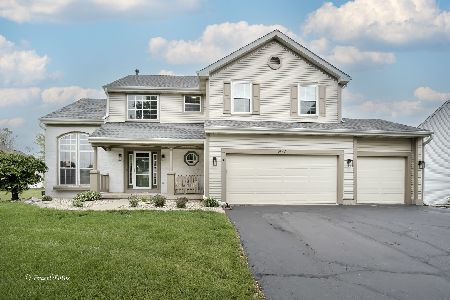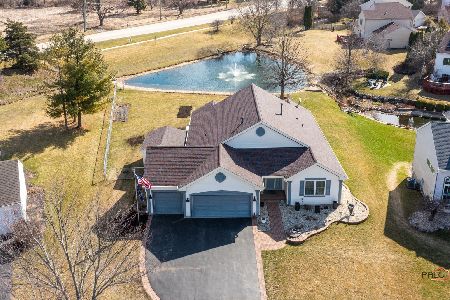2015 Crooked Tree Court, Mchenry, Illinois 60050
$329,000
|
Sold
|
|
| Status: | Closed |
| Sqft: | 4,112 |
| Cost/Sqft: | $80 |
| Beds: | 5 |
| Baths: | 4 |
| Year Built: | 1998 |
| Property Taxes: | $8,654 |
| Days On Market: | 2014 |
| Lot Size: | 0,35 |
Description
Come see this Beautiful Oasis in Olde Mill Ponds. This 5 bedroom, 3.5 bath home with over 4,000 sq ft of living space backs up to the most Serene View and Soothing Sounds of a beautiful Waterfall connecting two ponds. Professional Landscaping is A+. Upon entering the home you'll notice the High Ceilings and Open Concept floor plan that links the Living, Dining, Family rooms with Kitchen for Entertaining at its Best. Stunning Kitchen with gorgeous rich cabinets galore and granite counters. Island has Stovetop, Microwave and Kitchen Table built in. This is a Gourmet Cook's Dream! Stainless Steel Appliances, Double Convection Ovens, Spice drawers/cabinets, Cabinets that flip up to hold cooking gadgets all make for an easy flow for feeding the crew. Overlooks the family room with built-ins for the entertainment center for Hide Away TV and a See through Fireplace that keeps the Dining/Living Room cozy. Main Floor Master Bedroom boasts a Private Bath with Double Bowl Sinks, Jetted Bath, separate Shower and Walk-In Closet. Main floor also showcases Hardwood Floors, Powder Room and Laundry Room. 2nd Floor has three more spacious bedrooms + Full Bath and Laundry Chute. Walk-Out Basement includes Bar, Recreation Room w/Pool Table, 5th Bedroom, Office, Bonus Room, and Full Bathroom. 3-car attached garage. Huge 2-Tiered Deck w/Privacy curtains and space for the Hot Tub. Gorgeous Brick Paver Patio, and yet another separate stamped patio with Scenic Views. Community access to Peterson Park, public beach, baseball fields, and playground. Near the 26 mile Prairie Bike Trail that runs the length of McHenry County from the Wisconsin Border thru Algonquin. Shopping, entertainment and restaurants just around the corner!
Property Specifics
| Single Family | |
| — | |
| Traditional | |
| 1998 | |
| Full,Walkout | |
| — | |
| Yes | |
| 0.35 |
| Mc Henry | |
| Olde Mill Ponds | |
| 50 / Monthly | |
| None | |
| Public | |
| Public Sewer | |
| 10787691 | |
| 0926104009 |
Nearby Schools
| NAME: | DISTRICT: | DISTANCE: | |
|---|---|---|---|
|
Grade School
Hilltop Elementary School |
15 | — | |
|
Middle School
Mchenry Middle School |
15 | Not in DB | |
|
High School
Mchenry High School-west Campus |
156 | Not in DB | |
Property History
| DATE: | EVENT: | PRICE: | SOURCE: |
|---|---|---|---|
| 30 Sep, 2020 | Sold | $329,000 | MRED MLS |
| 16 Aug, 2020 | Under contract | $329,000 | MRED MLS |
| 24 Jul, 2020 | Listed for sale | $329,000 | MRED MLS |
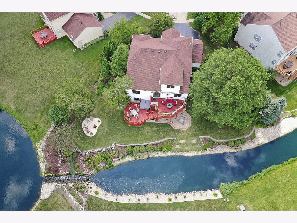
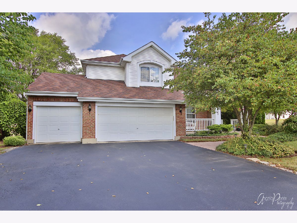
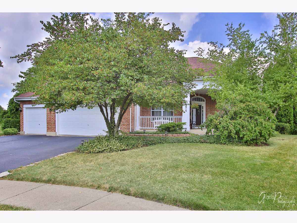
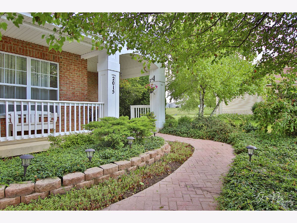
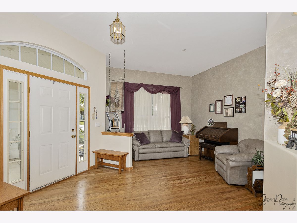
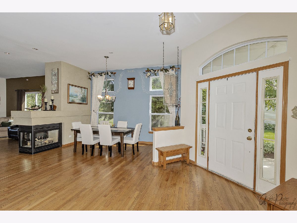
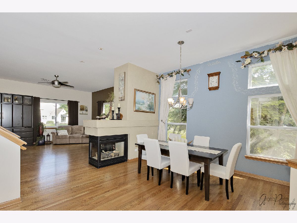
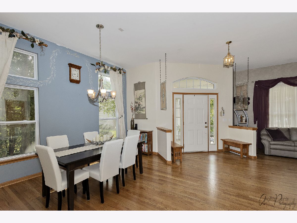
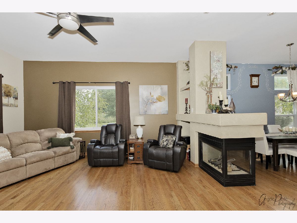
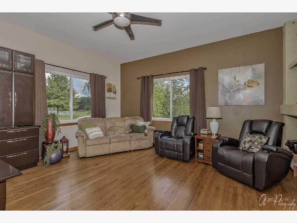
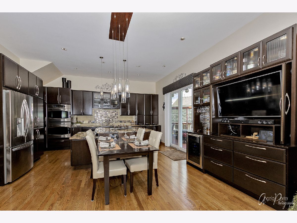
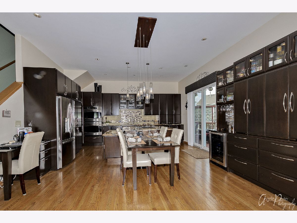
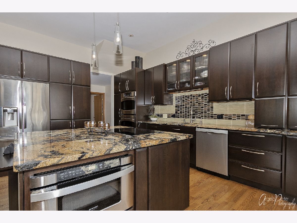
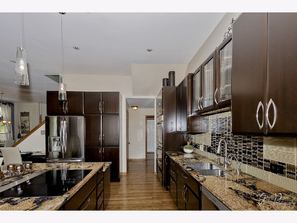
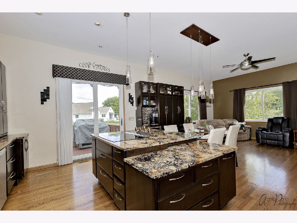
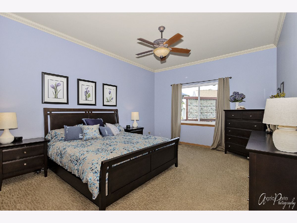
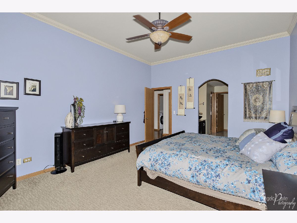
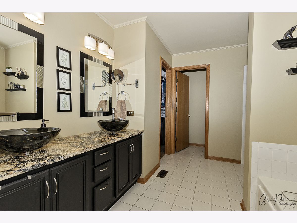
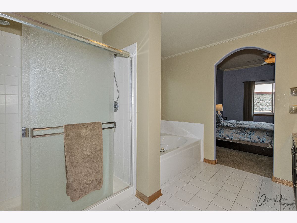
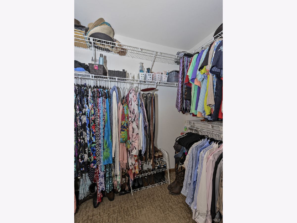
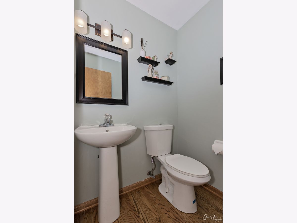
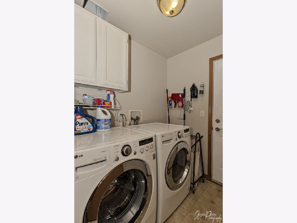
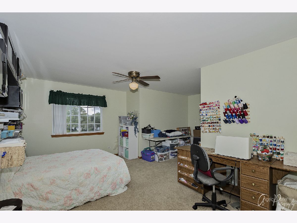
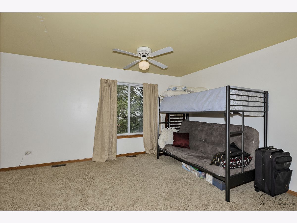
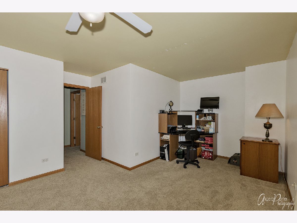
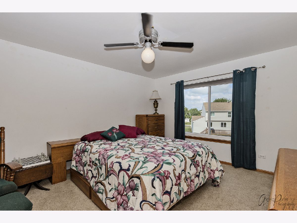
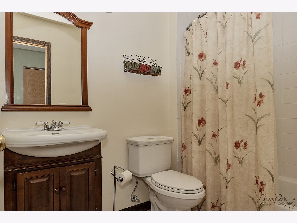
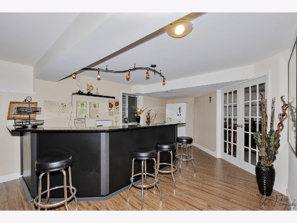
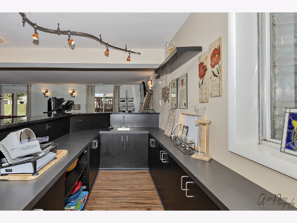
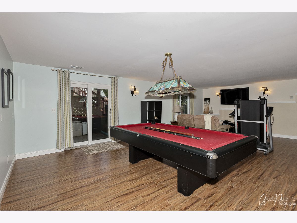
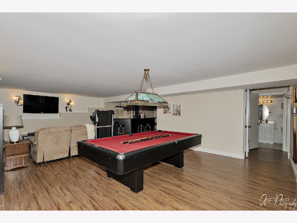
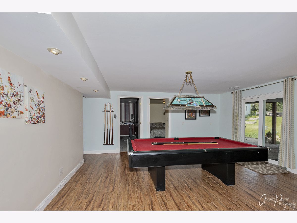
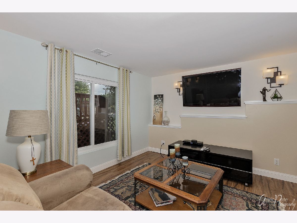
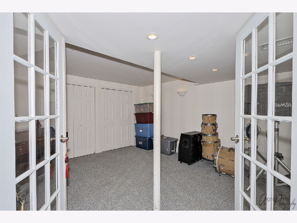
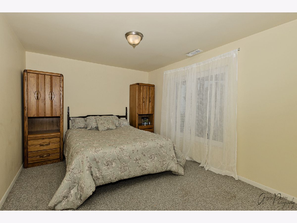
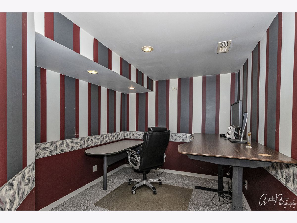
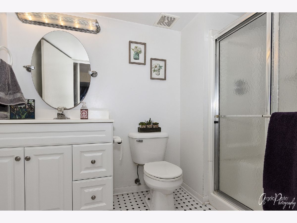
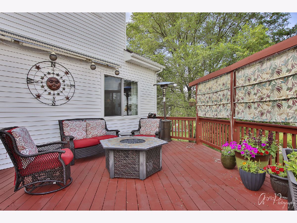
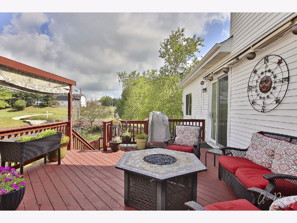
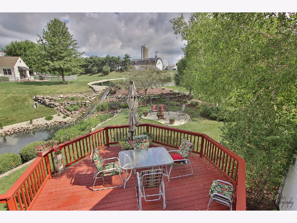
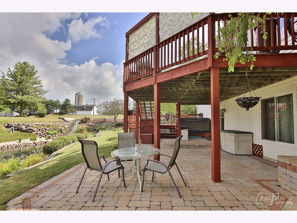
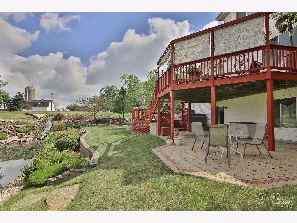
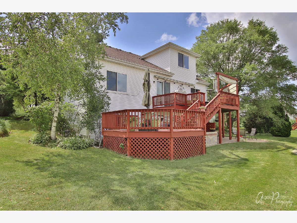
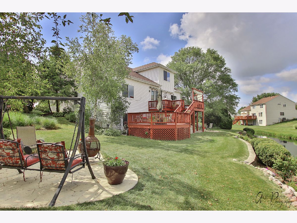
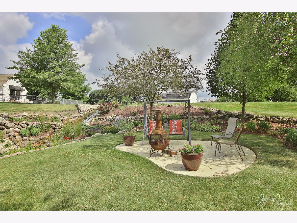
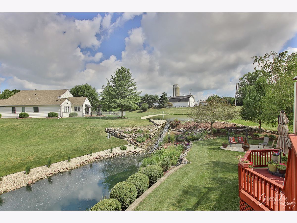
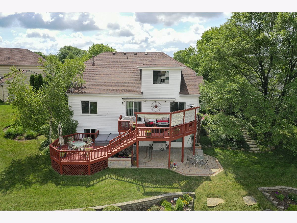
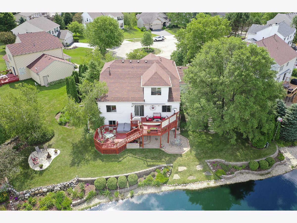
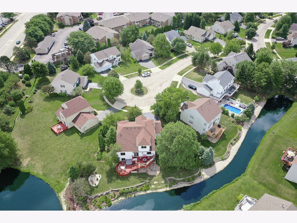
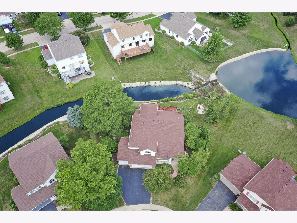
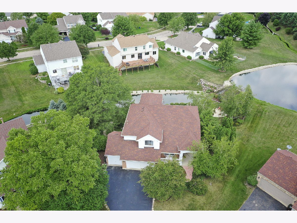
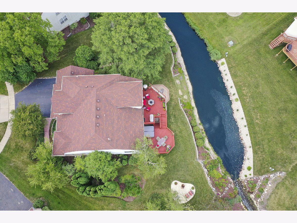
Room Specifics
Total Bedrooms: 5
Bedrooms Above Ground: 5
Bedrooms Below Ground: 0
Dimensions: —
Floor Type: Carpet
Dimensions: —
Floor Type: Carpet
Dimensions: —
Floor Type: Carpet
Dimensions: —
Floor Type: —
Full Bathrooms: 4
Bathroom Amenities: Whirlpool,Separate Shower,Double Sink
Bathroom in Basement: 1
Rooms: Bedroom 5,Office,Bonus Room,Recreation Room
Basement Description: Finished
Other Specifics
| 3 | |
| Concrete Perimeter | |
| Asphalt,Concrete | |
| Deck, Patio, Porch, Brick Paver Patio, Storms/Screens | |
| Cul-De-Sac,Landscaped,Pond(s),Mature Trees | |
| 50X128X172X161 | |
| — | |
| Full | |
| Vaulted/Cathedral Ceilings, Bar-Wet, Hardwood Floors, Wood Laminate Floors, First Floor Bedroom, First Floor Laundry, First Floor Full Bath, Built-in Features, Walk-In Closet(s) | |
| Double Oven, Microwave, Dishwasher, Refrigerator, Disposal, Stainless Steel Appliance(s), Cooktop, Built-In Oven, Water Softener Owned | |
| Not in DB | |
| Lake, Curbs, Sidewalks, Street Paved | |
| — | |
| — | |
| Double Sided, Gas Log |
Tax History
| Year | Property Taxes |
|---|---|
| 2020 | $8,654 |
Contact Agent
Nearby Similar Homes
Nearby Sold Comparables
Contact Agent
Listing Provided By
CENTURY 21 Roberts & Andrews



