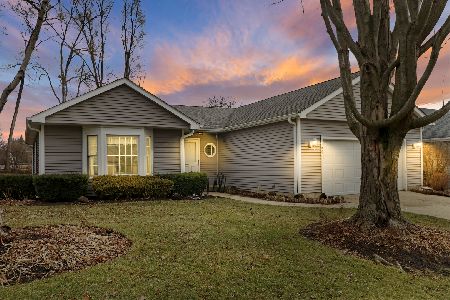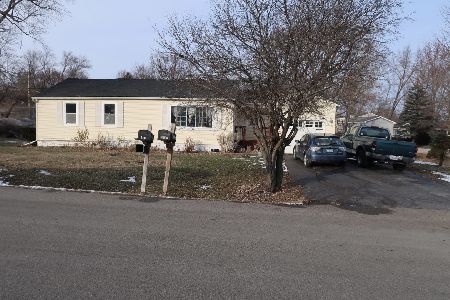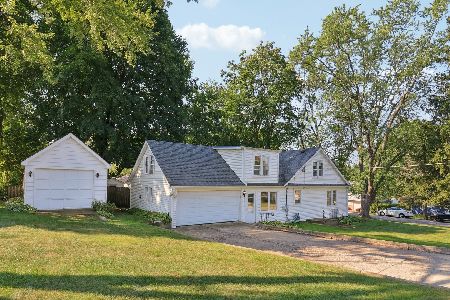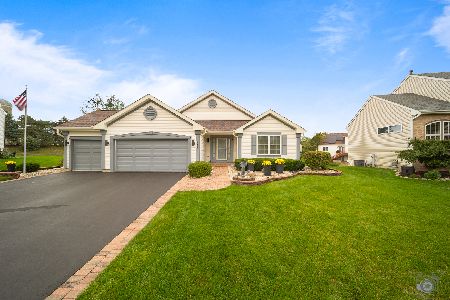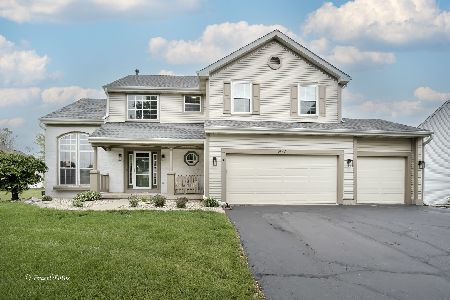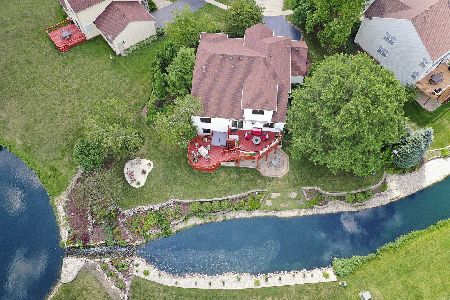2016 Spring Creek Lane, Mchenry, Illinois 60050
$456,000
|
Sold
|
|
| Status: | Closed |
| Sqft: | 2,201 |
| Cost/Sqft: | $214 |
| Beds: | 2 |
| Baths: | 3 |
| Year Built: | 1997 |
| Property Taxes: | $8,185 |
| Days On Market: | 295 |
| Lot Size: | 0,51 |
Description
Pride of ownership shines in this stunning 2-bedroom, 2.5-bath ranch home. A versatile third room, currently used as a home office, offers potential for a third bedroom. The open floor plan boasts vaulted ceilings and luxurious laminate flooring throughout the main level, creating a spacious and inviting atmosphere. The expansive living room is a true focal point, featuring a striking 3-sided gas Tempo fireplace and new ceiling fans throughout the home, perfect for relaxing or entertaining. The contemporary kitchen is a chef's dream, showcasing new modern high-end LG ThinQ Wi-Fi-enabled appliances, a built-in wine fridge, sleek quartz countertops, and elegant Legacy cabinetry with a convenient breakfast bar. It seamlessly flows into the bright and spacious dining room, the perfect setting for both casual meals and special occasions. There's also a four-season room that flows into the outdoor spaces creating a seamless indoor-outdoor living experience. The combination of the new maintenance-free deck, new spacious patio, and the tranquil pond with its LED-lit fountain makes for a perfect spot to relax or entertain. For added convenience, the home features new LG ThinQ Wi-Fi-enabled washer and dryer. A high-efficiency furnace and AC system with a Honeywell Total Connect Comfort Wi-Fi thermostat ensuring year-round comfort, and the owned water softener is just another thoughtful upgrade. Adding even more functionality is the finished partial basement with built-ins, half bath, and a large concrete crawl providing a ton of room for organization and storage. Additional highlights include an attached heated and insulated three car garage with epoxy floors. There's also a newly constructed insulated shed/workshop with electricity and an overhead door - ideal for hobbies, workspace, or extra storage. Additional upgrades to this one-of-a-kind home: Whole house generator for peace of mind, an alarm system for added security, whole house surge protector, sprinkler system for easy lawn care, and a large fenced in yard-ideal for kids and pets. This home's freshly painted bright and welcoming appeal makes it a place you'll love coming back to every day. Situated on over a half an acre in a peaceful neighborhood close to parks, schools, shops, and amenities, this one is an absolute must-see!
Property Specifics
| Single Family | |
| — | |
| — | |
| 1997 | |
| — | |
| RIVIERA | |
| No | |
| 0.51 |
| — | |
| Olde Mill Ponds | |
| 60 / Monthly | |
| — | |
| — | |
| — | |
| 12315464 | |
| 0926104001 |
Nearby Schools
| NAME: | DISTRICT: | DISTANCE: | |
|---|---|---|---|
|
Grade School
Valley View Elementary School |
15 | — | |
|
Middle School
Parkland Middle School |
15 | Not in DB | |
|
High School
Mchenry Campus |
156 | Not in DB | |
Property History
| DATE: | EVENT: | PRICE: | SOURCE: |
|---|---|---|---|
| 1 Feb, 2024 | Sold | $415,000 | MRED MLS |
| 15 Dec, 2023 | Under contract | $435,911 | MRED MLS |
| 4 Dec, 2023 | Listed for sale | $435,911 | MRED MLS |
| 13 May, 2025 | Sold | $456,000 | MRED MLS |
| 31 Mar, 2025 | Under contract | $469,999 | MRED MLS |
| 28 Mar, 2025 | Listed for sale | $469,999 | MRED MLS |
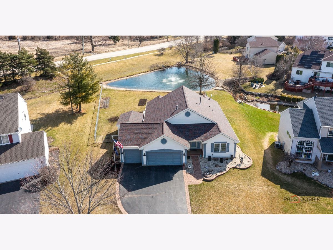
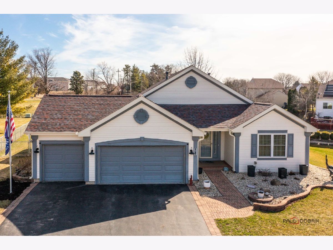
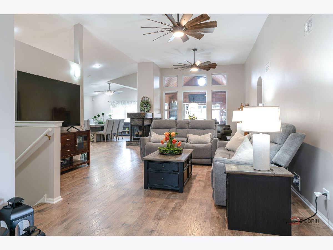
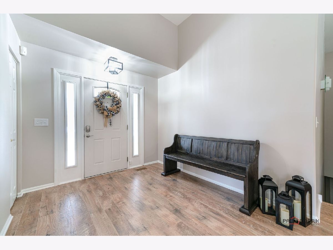
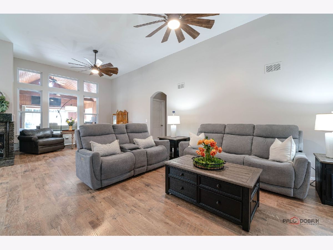
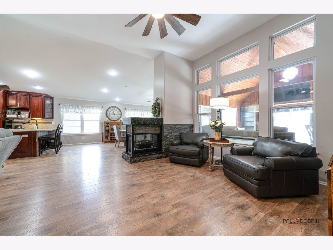
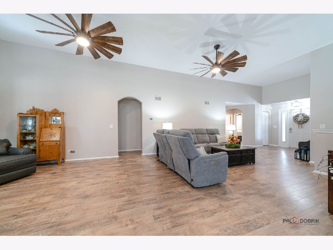
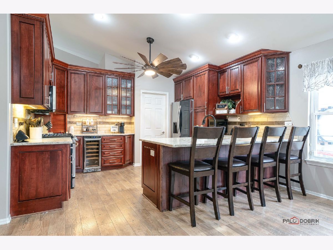
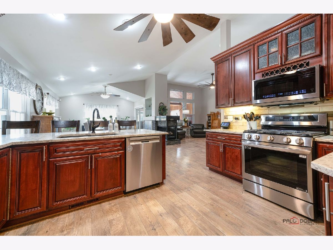
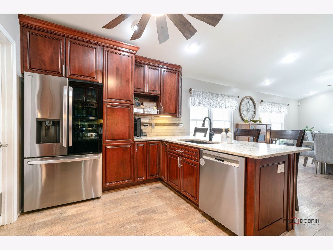
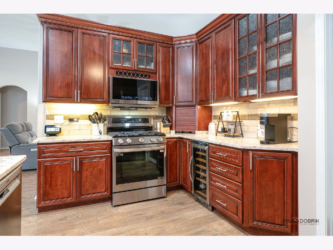
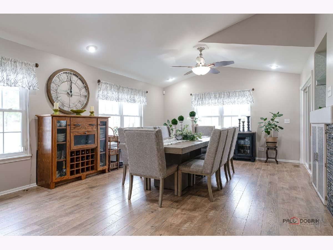
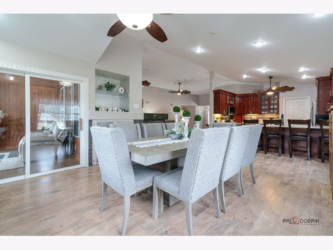
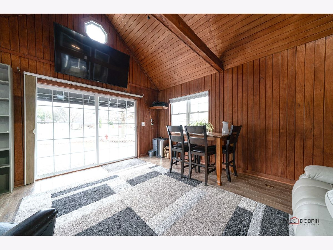
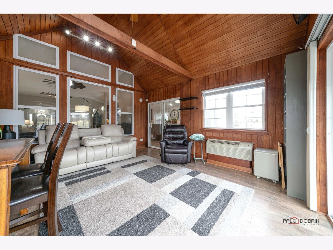
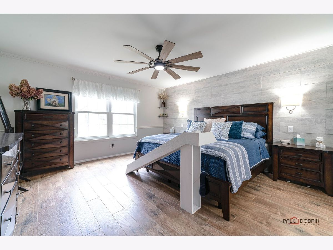
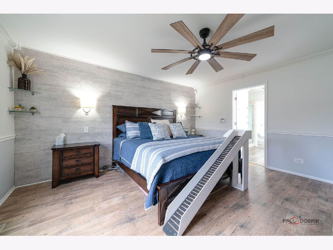
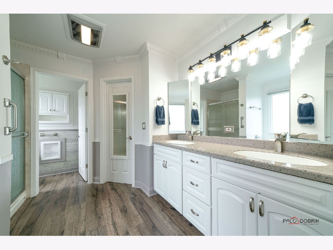
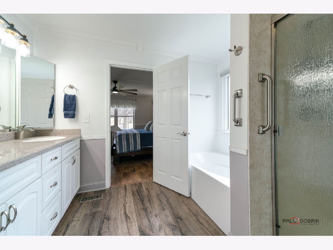
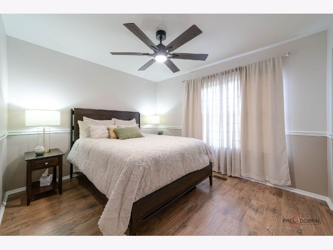
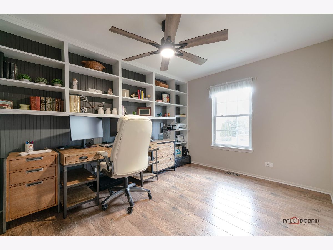
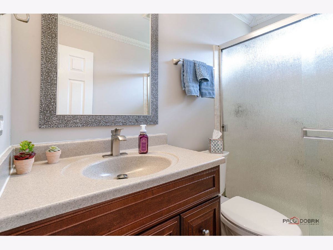
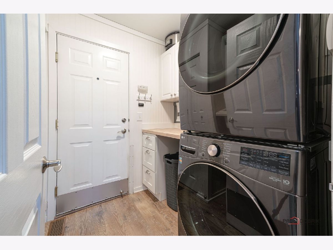
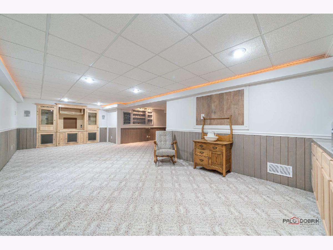
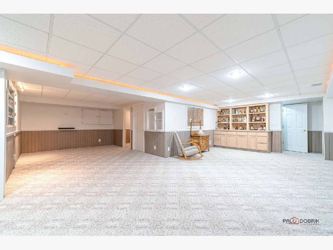
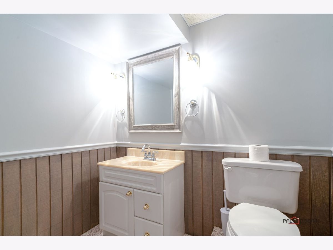
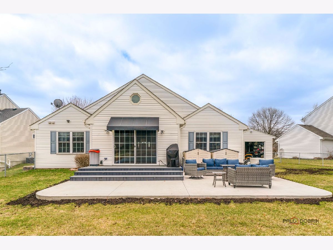
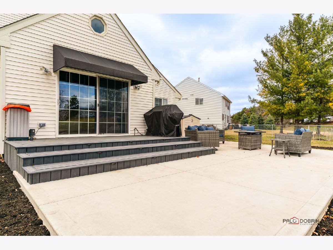
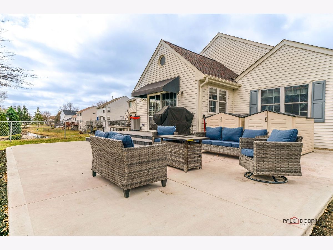
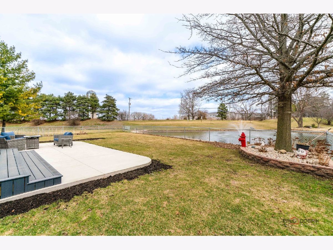
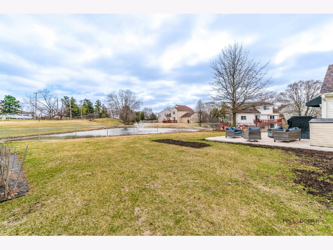
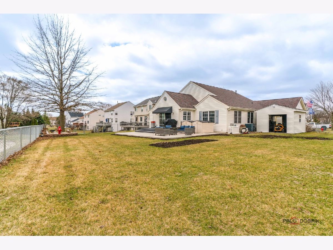
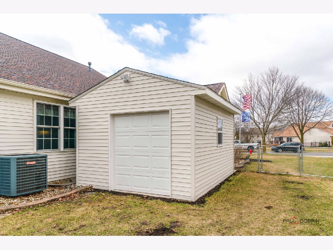
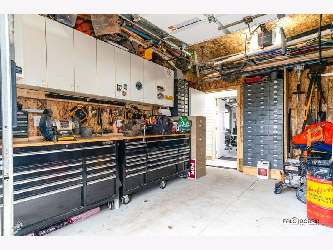
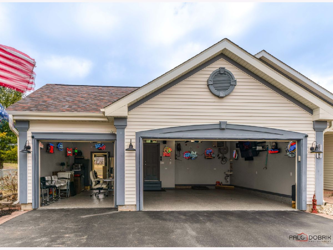
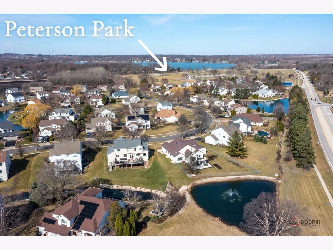
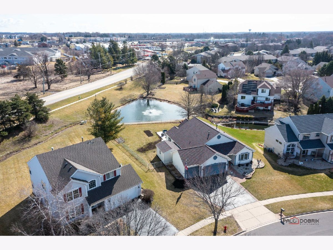
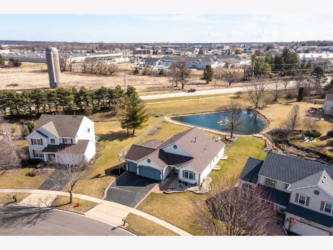
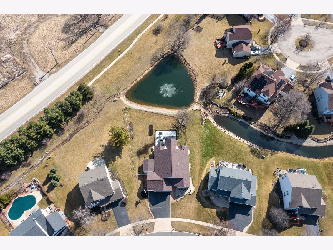
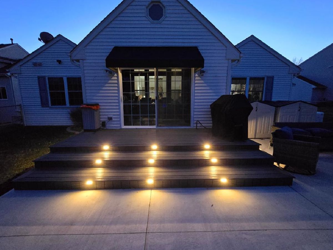
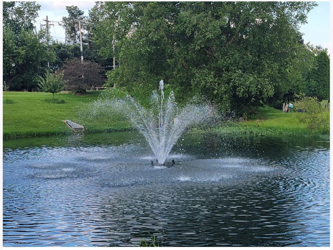
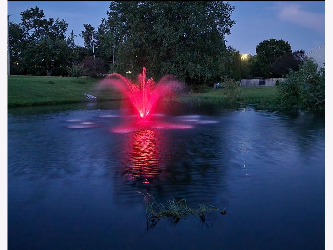
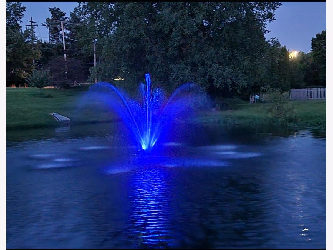
Room Specifics
Total Bedrooms: 2
Bedrooms Above Ground: 2
Bedrooms Below Ground: 0
Dimensions: —
Floor Type: —
Full Bathrooms: 3
Bathroom Amenities: Separate Shower,Soaking Tub
Bathroom in Basement: 1
Rooms: —
Basement Description: —
Other Specifics
| 3 | |
| — | |
| — | |
| — | |
| — | |
| 68 X 166 X 146 X 35 X 228 | |
| — | |
| — | |
| — | |
| — | |
| Not in DB | |
| — | |
| — | |
| — | |
| — |
Tax History
| Year | Property Taxes |
|---|---|
| 2024 | $7,607 |
| 2025 | $8,185 |
Contact Agent
Nearby Similar Homes
Nearby Sold Comparables
Contact Agent
Listing Provided By
Worth Clark Realty



