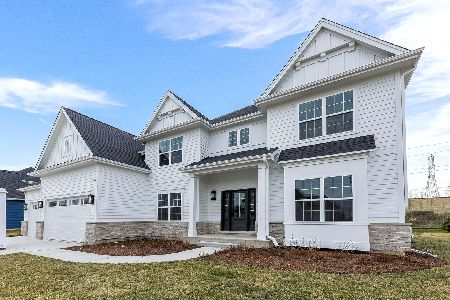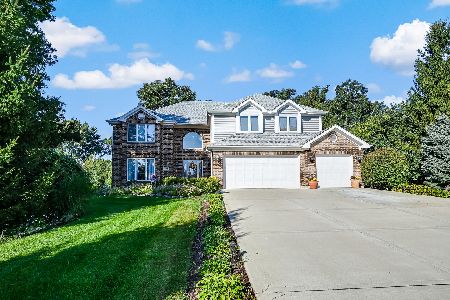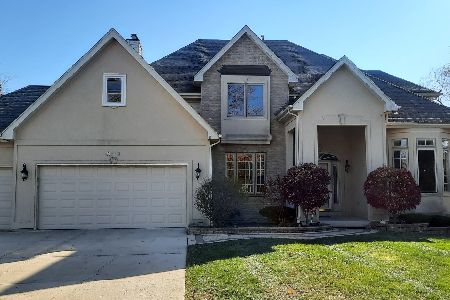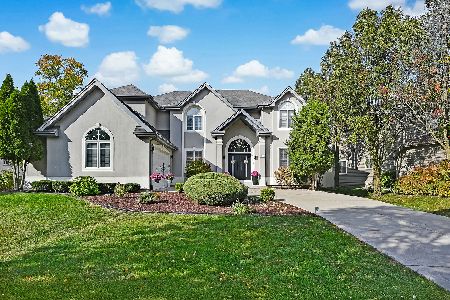2015 Frontage Road, Darien, Illinois 60561
$450,000
|
Sold
|
|
| Status: | Closed |
| Sqft: | 2,963 |
| Cost/Sqft: | $165 |
| Beds: | 3 |
| Baths: | 3 |
| Year Built: | 1990 |
| Property Taxes: | $10,763 |
| Days On Market: | 1881 |
| Lot Size: | 0,00 |
Description
Wonderful ranch located very high and surrounded by lots of trees. Large kitchen open to family room. Granite counter tops. Two pantries. SS appliances. Kitchen and family room have triple pane Pella windows. Very large family room with Stone fireplace, gas starter, hardwood floors and cathedral ceilings and skylight. (pool table stays) Loft features two skylights and a walking closet. (full bath also). Walk in attic with full house fan and exhaust fan are on a timer. Inground swimming pool 17x34. 7' in the deepest part. (pool needs a new lining and heater) Fireplace accessories will stay. Laundry on the main level. Washer and dryer will stay. Furnace is newer. Refrigerator and dishwasher are under warranty until October of 2021. Dog kennel (20 x 20) master bath is huge with skylight and large jacuzzi. Double sink and separate shower. Large shed in back of property will stay. Magnificent lot.
Property Specifics
| Single Family | |
| — | |
| Ranch | |
| 1990 | |
| Partial | |
| RANCH | |
| No | |
| — |
| Du Page | |
| — | |
| — / Not Applicable | |
| None | |
| Private Well | |
| — | |
| 10946466 | |
| 1005402010 |
Nearby Schools
| NAME: | DISTRICT: | DISTANCE: | |
|---|---|---|---|
|
Grade School
Concord Elementary School |
63 | — | |
|
Middle School
Cass Junior High School |
63 | Not in DB | |
|
High School
Lemont Twp High School |
210 | Not in DB | |
Property History
| DATE: | EVENT: | PRICE: | SOURCE: |
|---|---|---|---|
| 25 Mar, 2021 | Sold | $450,000 | MRED MLS |
| 19 Feb, 2021 | Under contract | $489,500 | MRED MLS |
| 3 Dec, 2020 | Listed for sale | $489,500 | MRED MLS |
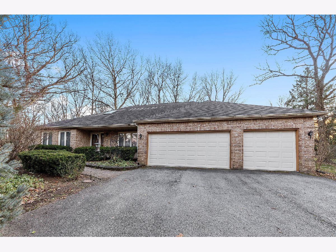
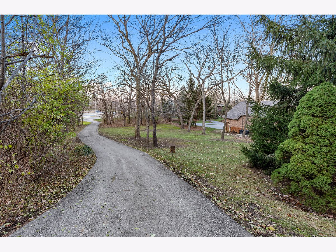
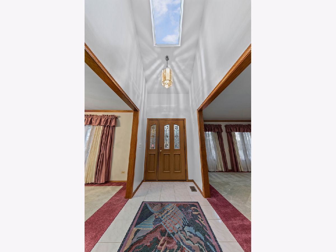
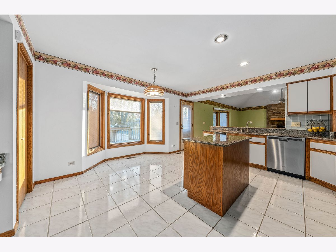
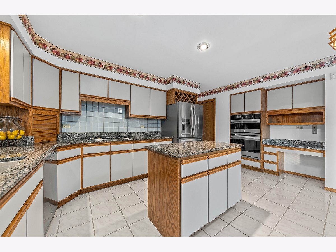
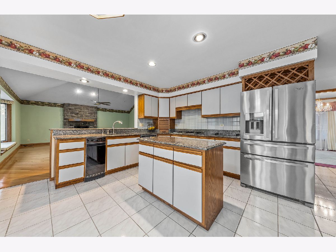
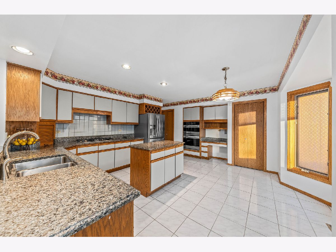
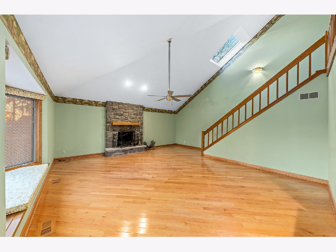
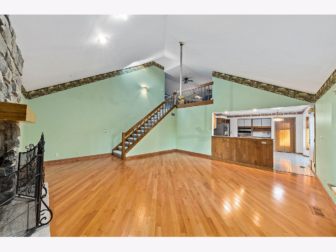
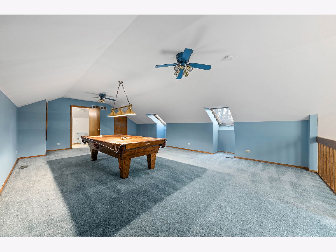
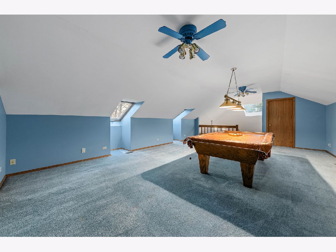
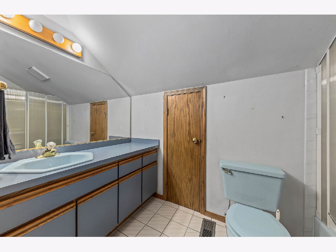
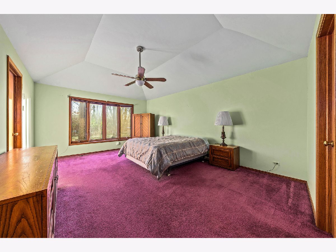
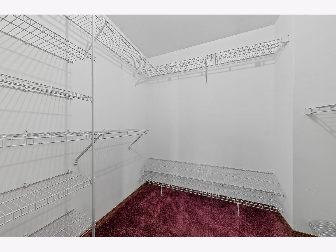
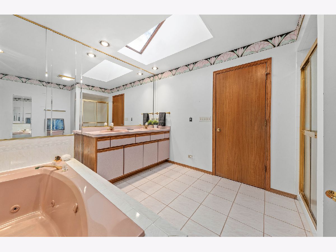
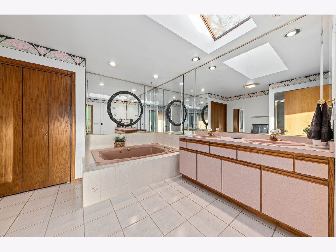
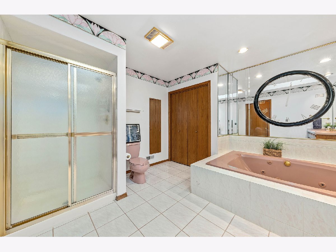
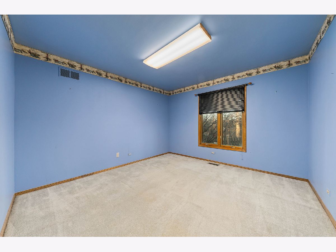
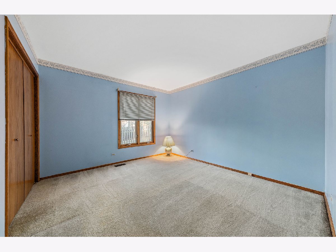
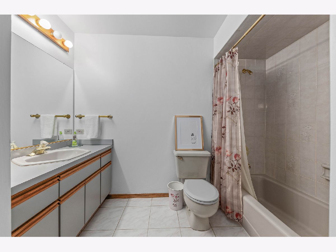
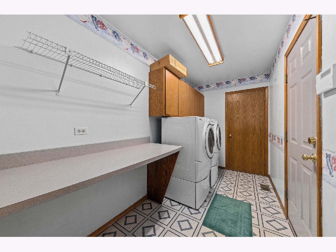
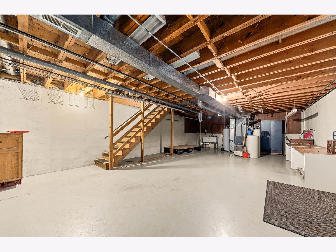
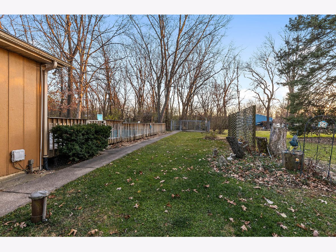
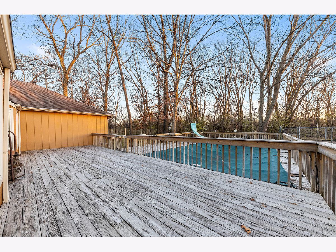
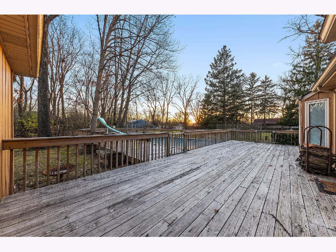
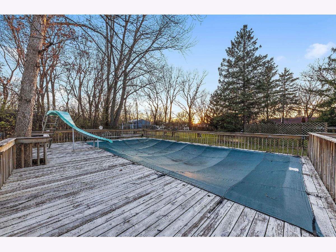
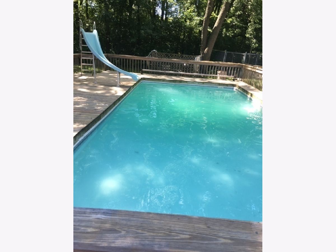
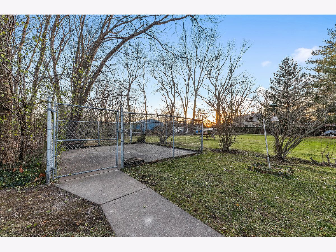
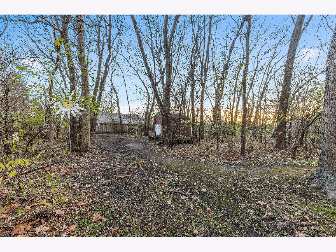
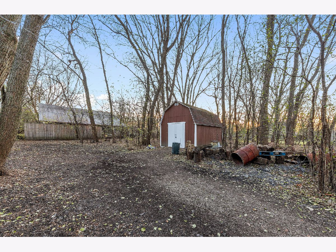
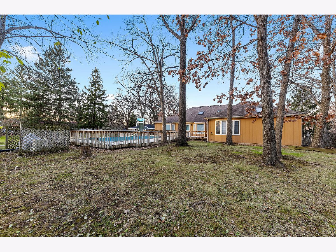
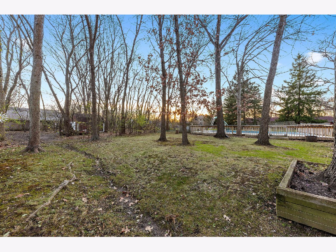
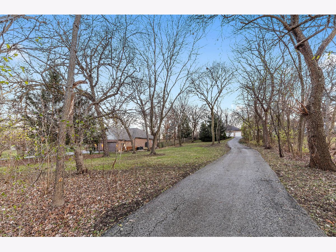
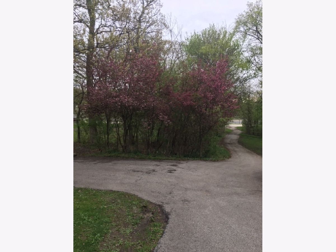
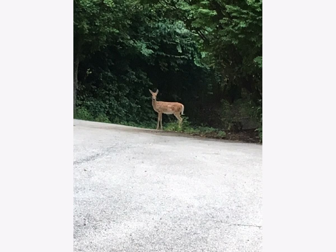
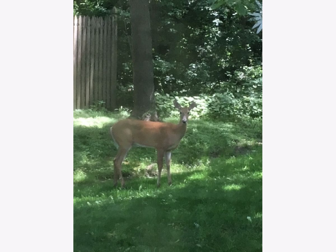
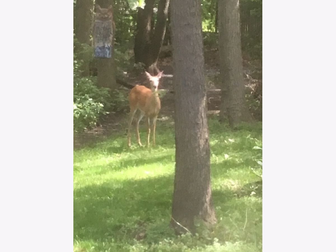
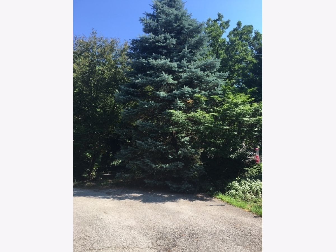
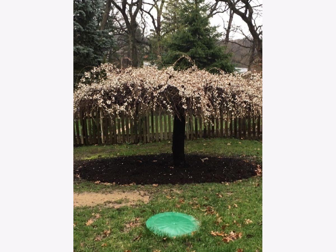
Room Specifics
Total Bedrooms: 3
Bedrooms Above Ground: 3
Bedrooms Below Ground: 0
Dimensions: —
Floor Type: Carpet
Dimensions: —
Floor Type: Carpet
Full Bathrooms: 3
Bathroom Amenities: Whirlpool,Separate Shower
Bathroom in Basement: 0
Rooms: Loft
Basement Description: Unfinished
Other Specifics
| 3 | |
| Concrete Perimeter | |
| Asphalt | |
| Deck, Dog Run, Above Ground Pool, Storms/Screens | |
| Wooded,Mature Trees | |
| 100 X 440 | |
| Dormer | |
| Full | |
| Vaulted/Cathedral Ceilings, Skylight(s), Hardwood Floors, First Floor Bedroom, First Floor Laundry, Walk-In Closet(s), Some Carpeting, Drapes/Blinds | |
| Microwave, Dishwasher, Refrigerator, Washer, Dryer, Trash Compactor, Stainless Steel Appliance(s), Built-In Oven, Water Softener Owned, Gas Cooktop | |
| Not in DB | |
| Pool, Street Paved | |
| — | |
| — | |
| Wood Burning, Gas Starter |
Tax History
| Year | Property Taxes |
|---|---|
| 2021 | $10,763 |
Contact Agent
Nearby Similar Homes
Nearby Sold Comparables
Contact Agent
Listing Provided By
RE/MAX of Naperville

