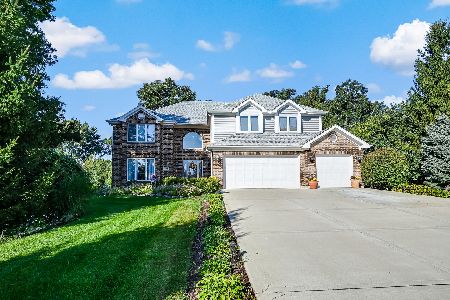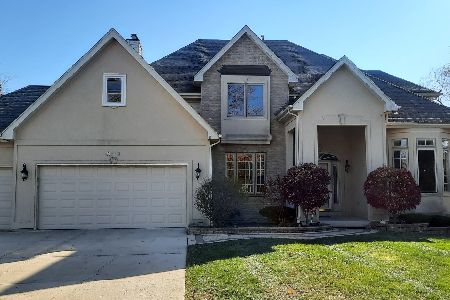8822 Carlisle Court, Darien, Illinois 60561
$507,500
|
Sold
|
|
| Status: | Closed |
| Sqft: | 2,831 |
| Cost/Sqft: | $183 |
| Beds: | 4 |
| Baths: | 3 |
| Year Built: | 1992 |
| Property Taxes: | $10,535 |
| Days On Market: | 1926 |
| Lot Size: | 0,36 |
Description
Entertain in this fabulously updated home! Huge kitchen with stainless steel appliances, white cabinets, and granite countertops. TONS of CABINET SPACE and Breakfast bar. Open concept layout from the farmhouse table to the great room with fireplace, wet bar, soaring ceilings, and skylight. Two sliding doors to the oversized New Deck (2019). Don't forget the formal living room and dining rooms with hardwood floors and lots of natural light. Find your zen in the living room overlooking the side yard in a forested setting. Don't miss the recently remodeled master bathroom, with Kohler fixtures including three shower heads: rain, hand and wall. The barn door opens to dual sinks, granite counter tops, and two walk-in closets. The Master bedroom has grand cathedral ceiling and ceiling fan. Three more bedrooms on the 2nd floor with remodeled hall bath, also with dual sinks and granite counter tops. Full finished basement with home office on lower level. New Tear-Off Roof 2010, Two New TRANE HVAC systems with April air and electronic media air filters (2011). Home has three car garage, sprinkler system, exterior motion lighting, automatic outside light system, professionally landscaped yard, part of a golf course community, a great school system, quick access to interstates and both major airports. Also close to the Metra train line, and a short commute to downtown Chicago. Owner is Licensed Realtor.
Property Specifics
| Single Family | |
| — | |
| — | |
| 1992 | |
| Full | |
| — | |
| No | |
| 0.36 |
| Du Page | |
| Carriage Way West | |
| — / Not Applicable | |
| None | |
| Public | |
| Public Sewer | |
| 10851243 | |
| 1004111015 |
Nearby Schools
| NAME: | DISTRICT: | DISTANCE: | |
|---|---|---|---|
|
Grade School
Concord Elementary School |
63 | — | |
|
Middle School
Cass Junior High School |
63 | Not in DB | |
|
High School
Hinsdale South High School |
86 | Not in DB | |
Property History
| DATE: | EVENT: | PRICE: | SOURCE: |
|---|---|---|---|
| 18 Nov, 2020 | Sold | $507,500 | MRED MLS |
| 21 Sep, 2020 | Under contract | $517,500 | MRED MLS |
| — | Last price change | $524,900 | MRED MLS |
| 9 Sep, 2020 | Listed for sale | $524,900 | MRED MLS |
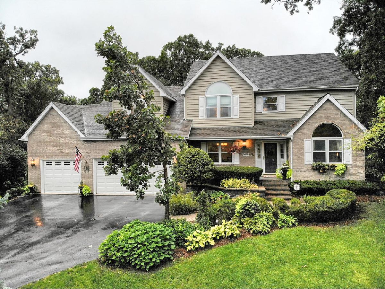
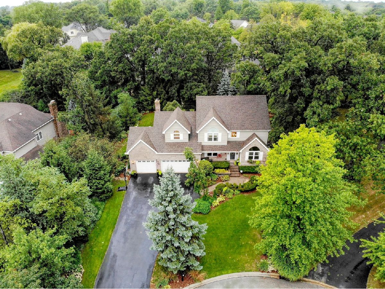
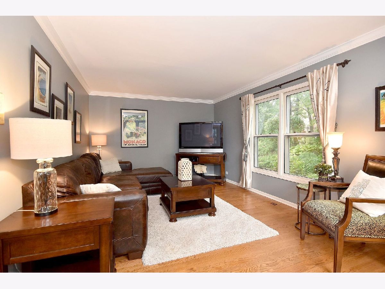
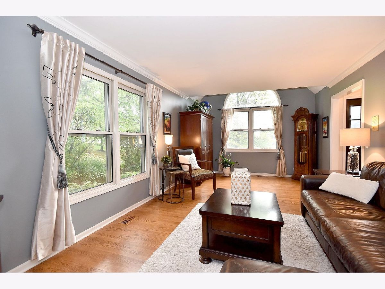
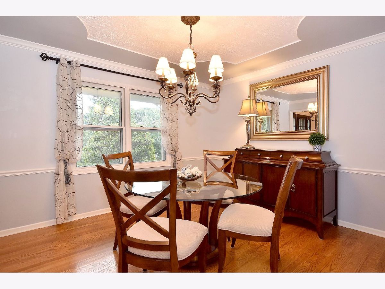
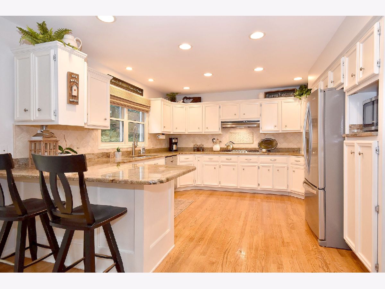
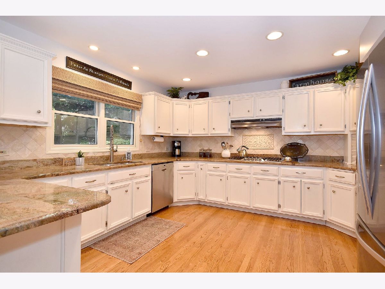
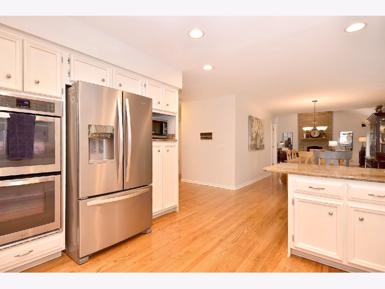
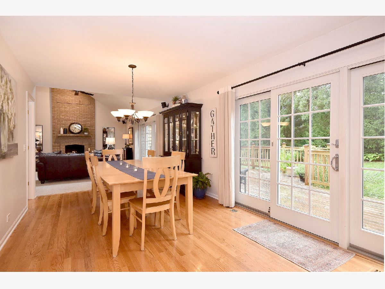
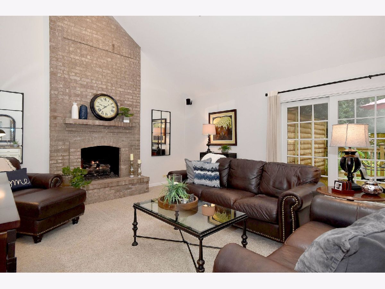
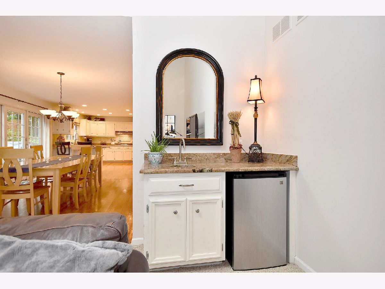
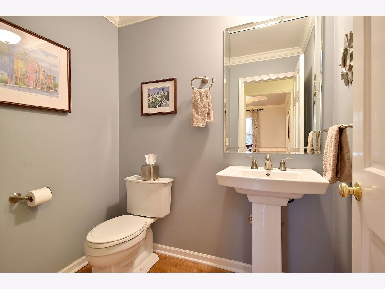
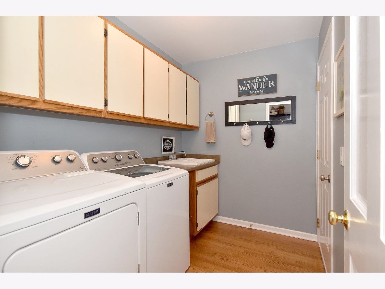
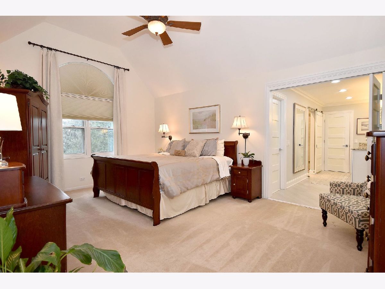
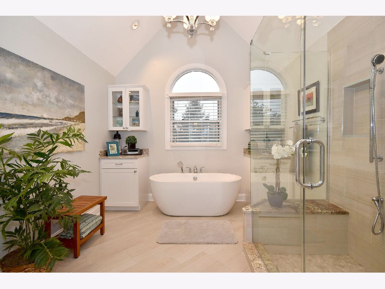
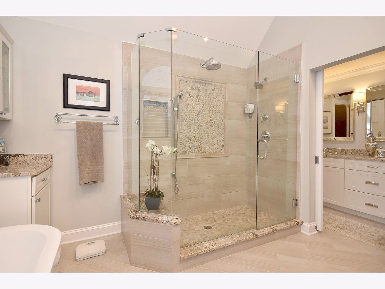
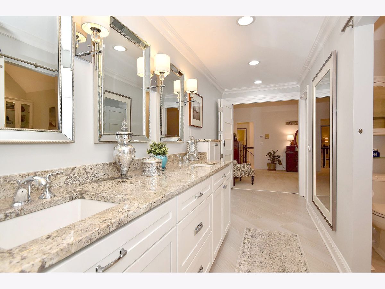
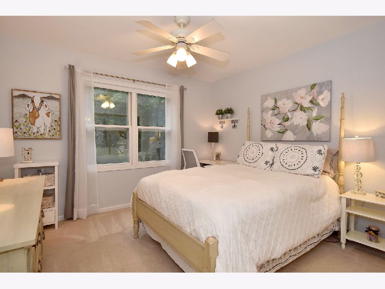
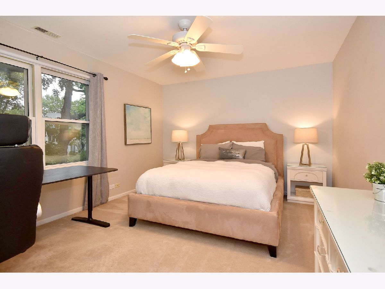
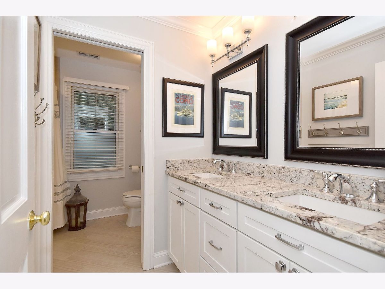
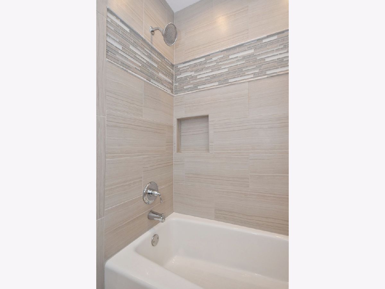
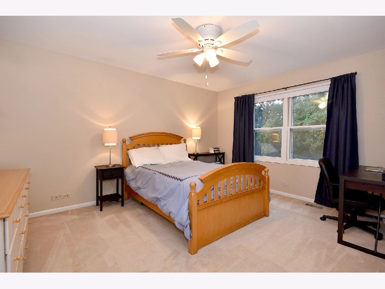
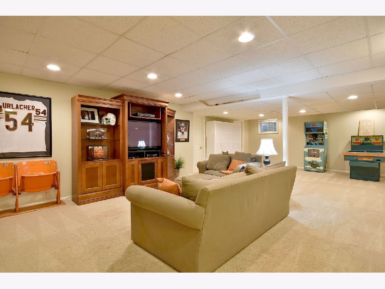
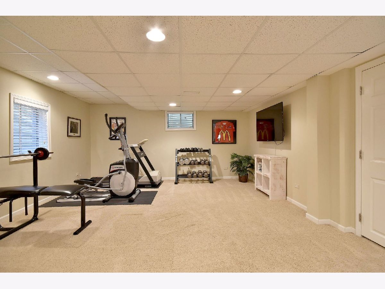
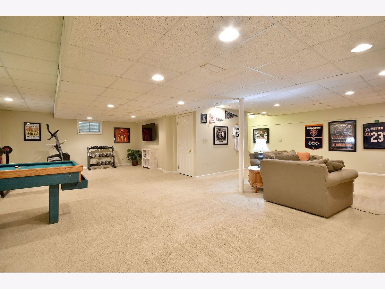
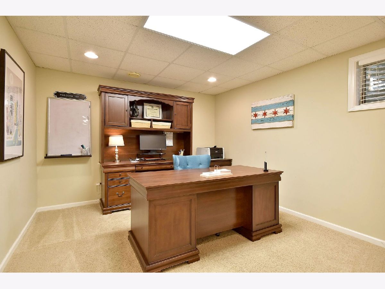
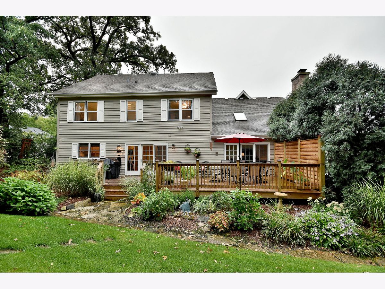
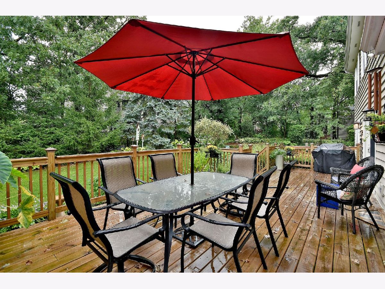
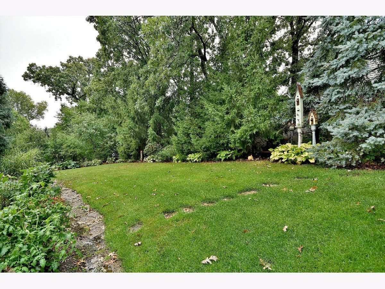
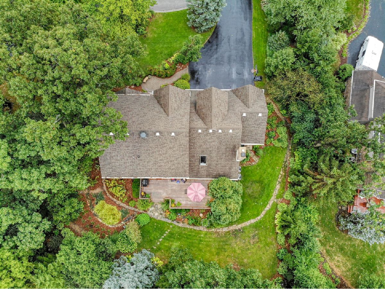
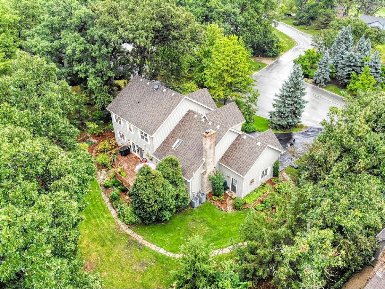
Room Specifics
Total Bedrooms: 4
Bedrooms Above Ground: 4
Bedrooms Below Ground: 0
Dimensions: —
Floor Type: Carpet
Dimensions: —
Floor Type: Carpet
Dimensions: —
Floor Type: Carpet
Full Bathrooms: 3
Bathroom Amenities: Whirlpool,Separate Shower,Double Sink
Bathroom in Basement: 0
Rooms: Breakfast Room,Recreation Room,Office
Basement Description: Finished
Other Specifics
| 3 | |
| Concrete Perimeter | |
| Asphalt | |
| Deck, Storms/Screens | |
| — | |
| 86X39X160X110X124 | |
| — | |
| Full | |
| Vaulted/Cathedral Ceilings, Skylight(s), Bar-Wet | |
| Double Oven, Dishwasher, Refrigerator, Washer, Dryer | |
| Not in DB | |
| Curbs, Street Paved | |
| — | |
| — | |
| — |
Tax History
| Year | Property Taxes |
|---|---|
| 2020 | $10,535 |
Contact Agent
Nearby Similar Homes
Nearby Sold Comparables
Contact Agent
Listing Provided By
Keller Williams Experience

