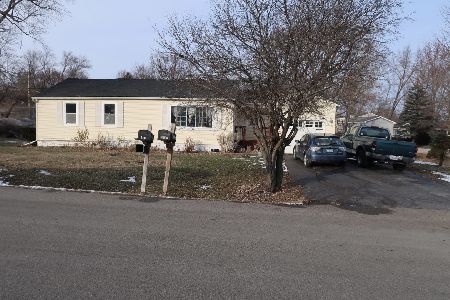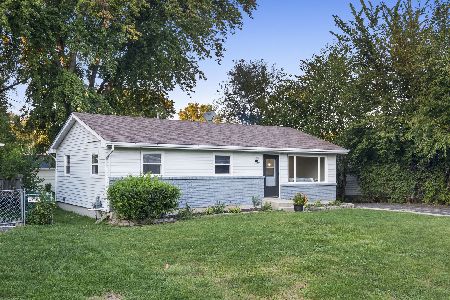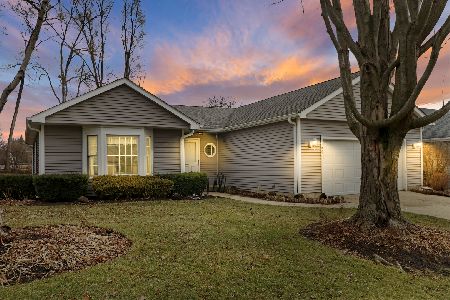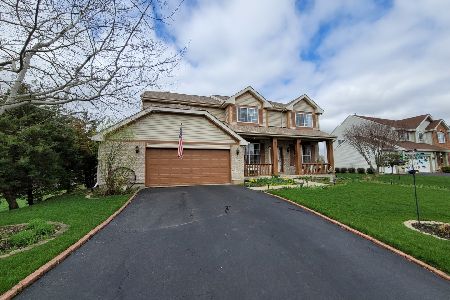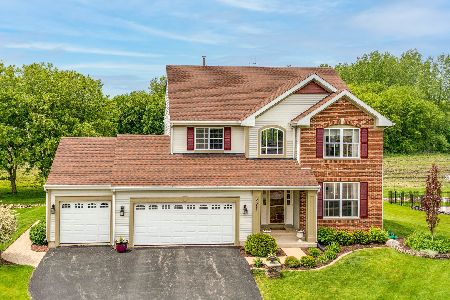2015 Olde Mill Lane, Mchenry, Illinois 60050
$234,900
|
Sold
|
|
| Status: | Closed |
| Sqft: | 2,596 |
| Cost/Sqft: | $90 |
| Beds: | 5 |
| Baths: | 4 |
| Year Built: | 1998 |
| Property Taxes: | $7,303 |
| Days On Market: | 4936 |
| Lot Size: | 0,43 |
Description
Features include marvelous walkout Lower Level w/ 2nd kitchen/Granite bar, gym, guest BR, full bath, & rec room. Level one features rich H/W floors, 18" imported tile, Enormous kit w/ EAS & BKFST Bar, dramatic 2-story family room, formal dining, office, & laundry. Level two holds 4 spacious bedrooms including a huge master w/ WIC and full private bath. Value priced for fast sale. No H/S contingency offers please.
Property Specifics
| Single Family | |
| — | |
| Traditional | |
| 1998 | |
| Full,Walkout | |
| 2-STORY W/ FIN WALKOUT | |
| No | |
| 0.43 |
| Mc Henry | |
| Olde Mill Ponds | |
| 42 / Monthly | |
| Insurance,Other | |
| Public | |
| Public Sewer | |
| 08115185 | |
| 0926101006 |
Nearby Schools
| NAME: | DISTRICT: | DISTANCE: | |
|---|---|---|---|
|
Grade School
Hilltop Elementary School |
15 | — | |
|
Middle School
Mchenry Middle School |
15 | Not in DB | |
|
High School
Mchenry High School-west Campus |
156 | Not in DB | |
Property History
| DATE: | EVENT: | PRICE: | SOURCE: |
|---|---|---|---|
| 30 Aug, 2012 | Sold | $234,900 | MRED MLS |
| 18 Jul, 2012 | Under contract | $234,900 | MRED MLS |
| 15 Jul, 2012 | Listed for sale | $234,900 | MRED MLS |
Room Specifics
Total Bedrooms: 5
Bedrooms Above Ground: 5
Bedrooms Below Ground: 0
Dimensions: —
Floor Type: Carpet
Dimensions: —
Floor Type: Carpet
Dimensions: —
Floor Type: Carpet
Dimensions: —
Floor Type: —
Full Bathrooms: 4
Bathroom Amenities: —
Bathroom in Basement: 1
Rooms: Kitchen,Bedroom 5,Den,Eating Area,Exercise Room,Recreation Room
Basement Description: Finished
Other Specifics
| 3 | |
| Brick/Mortar | |
| Asphalt | |
| Deck, Brick Paver Patio | |
| Landscaped | |
| 18722 | |
| Unfinished | |
| Full | |
| Vaulted/Cathedral Ceilings, Hardwood Floors, In-Law Arrangement, First Floor Laundry | |
| Range, Dishwasher, Refrigerator, Washer, Dryer, Disposal | |
| Not in DB | |
| — | |
| — | |
| — | |
| — |
Tax History
| Year | Property Taxes |
|---|---|
| 2012 | $7,303 |
Contact Agent
Nearby Similar Homes
Nearby Sold Comparables
Contact Agent
Listing Provided By
RE/MAX of Barrington


