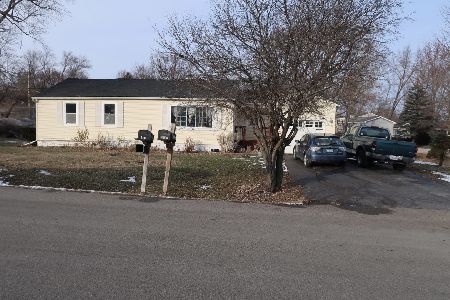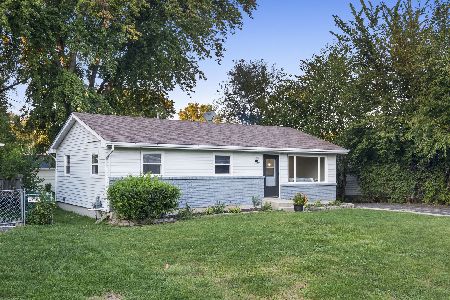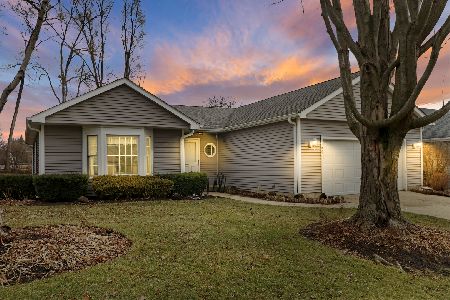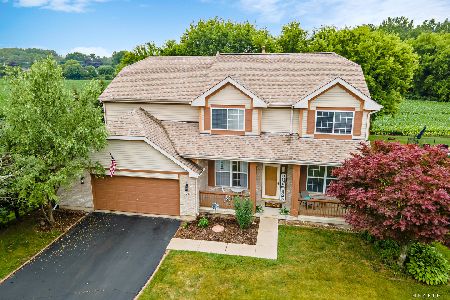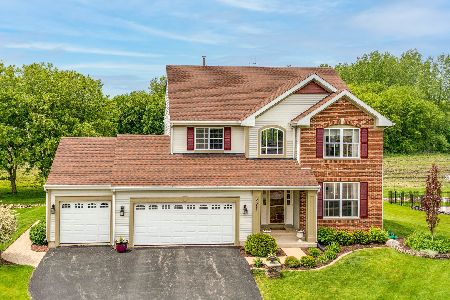2019 Olde Mill Lane, Mchenry, Illinois 60050
$299,500
|
Sold
|
|
| Status: | Closed |
| Sqft: | 3,500 |
| Cost/Sqft: | $86 |
| Beds: | 3 |
| Baths: | 3 |
| Year Built: | 1998 |
| Property Taxes: | $7,685 |
| Days On Market: | 1742 |
| Lot Size: | 0,25 |
Description
This home is a tranquil 3 Bedroom,2.5 Bath Home is located in Olde Mill Ponds. Step inside this well maintained home, This home offers a sitting room, dining room with 9' ceilings. The bright and open 2 story family room shares a 2 sided gas fireplace with the kitchen with an eating area and island the kitchen also has a walk-in pantry, main floor laundry room. From here step to the covered Deck that overlooks backyard with a flowing stream. There are 3 good sized bedrooms upstairs. The spacious master bedroom has a private bath and walk-in closet, and a office/nursery attached to the master bedroom. There is a full finished English basement with a workout/playroom. The roof was new in 2015. All this in a convenient location close to shopping.
Property Specifics
| Single Family | |
| — | |
| Traditional | |
| 1998 | |
| Full,English | |
| TUSCAN | |
| No | |
| 0.25 |
| Mc Henry | |
| — | |
| 50 / Monthly | |
| None | |
| Public | |
| Public Sewer | |
| 11051281 | |
| 0926101004 |
Property History
| DATE: | EVENT: | PRICE: | SOURCE: |
|---|---|---|---|
| 2 Jun, 2021 | Sold | $299,500 | MRED MLS |
| 14 Apr, 2021 | Under contract | $299,500 | MRED MLS |
| 12 Apr, 2021 | Listed for sale | $299,500 | MRED MLS |
| 15 Aug, 2025 | Sold | $365,000 | MRED MLS |
| 22 Jul, 2025 | Under contract | $379,900 | MRED MLS |
| 10 Jul, 2025 | Listed for sale | $379,900 | MRED MLS |

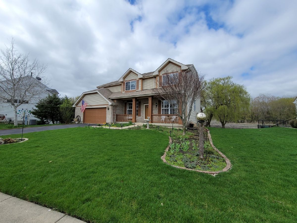

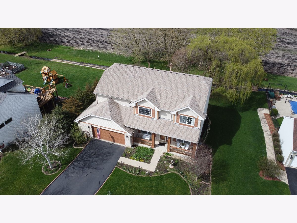
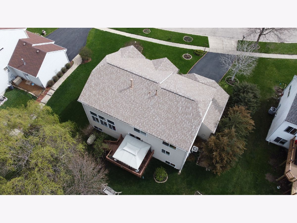
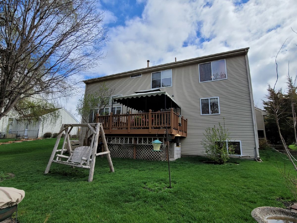
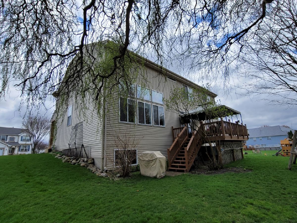
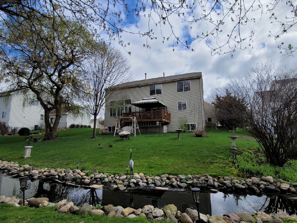
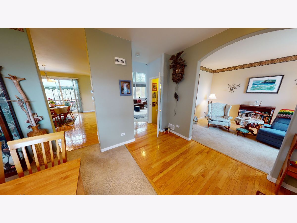
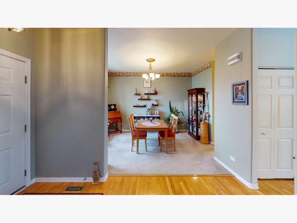
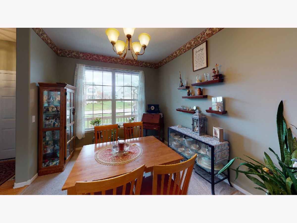
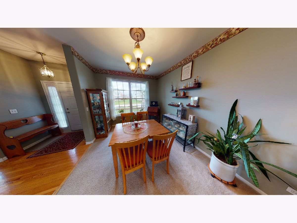
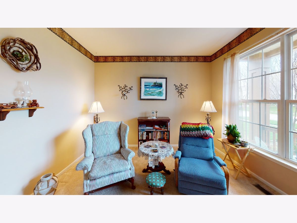
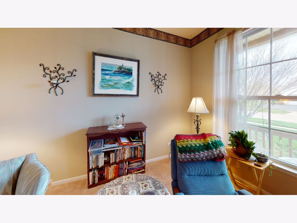
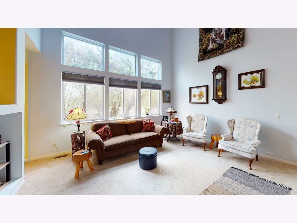
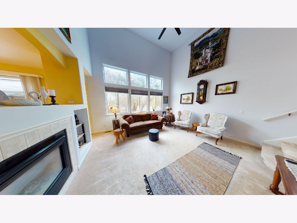
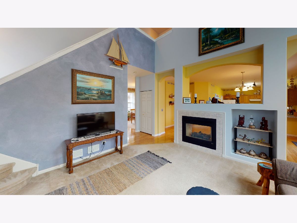
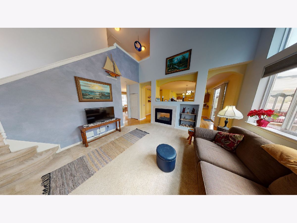
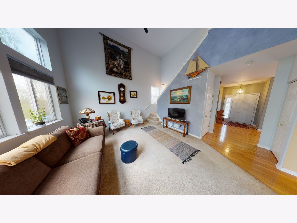
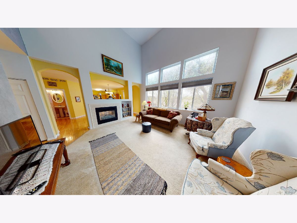
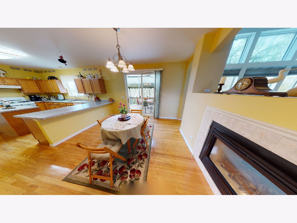
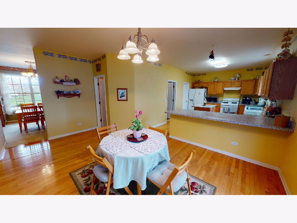
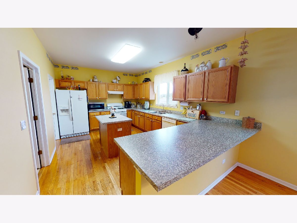
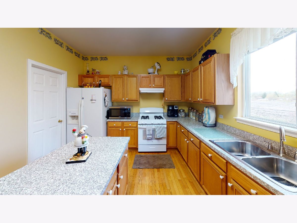
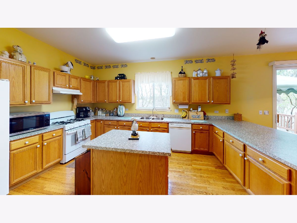
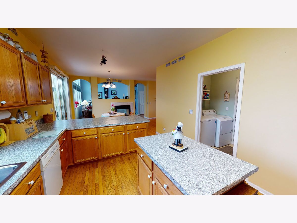
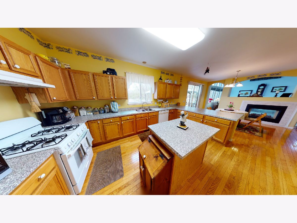
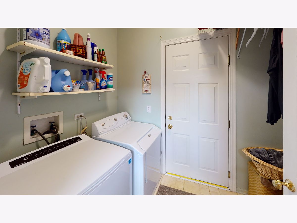
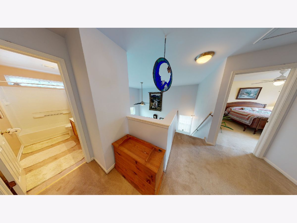
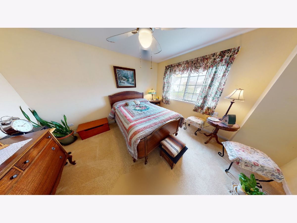
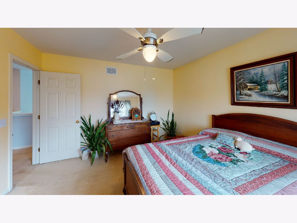
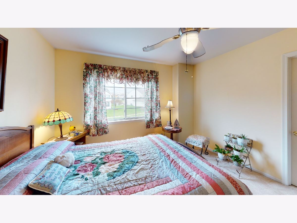
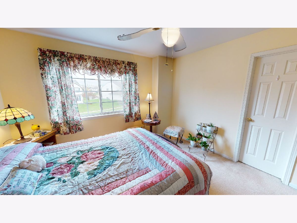
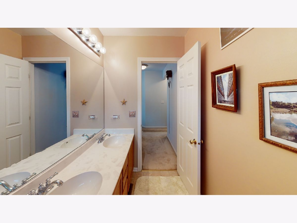
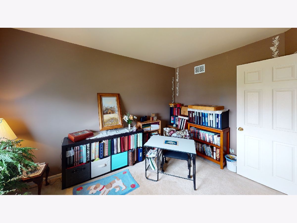
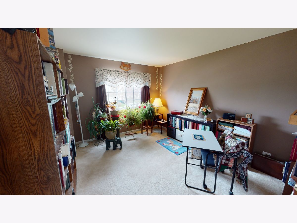
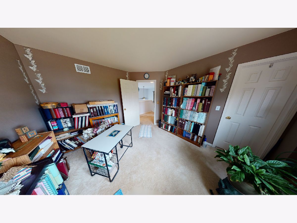
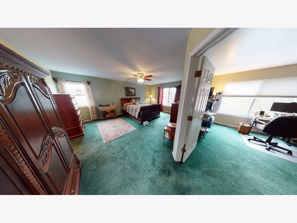
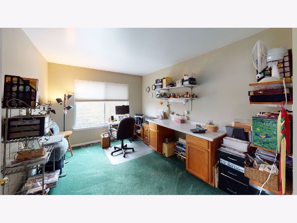
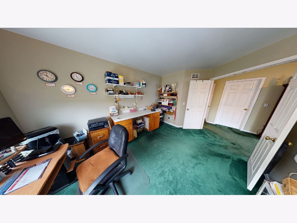
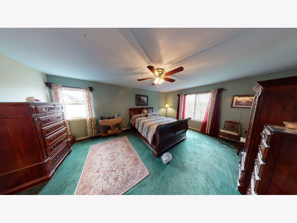
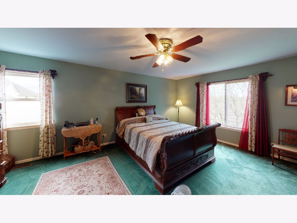
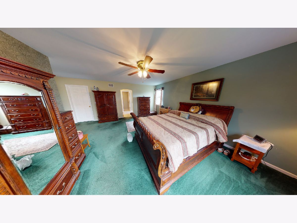
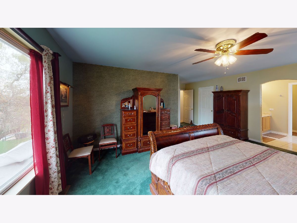
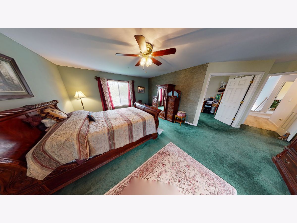
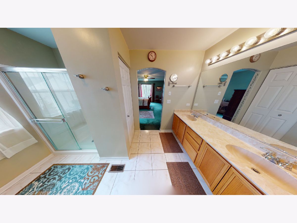
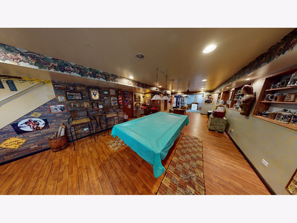
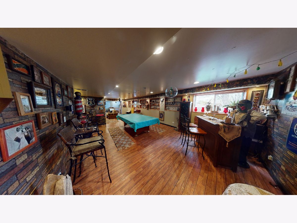
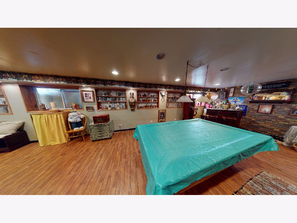
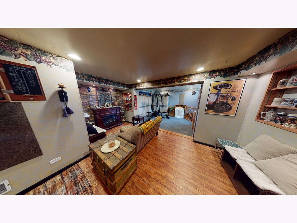
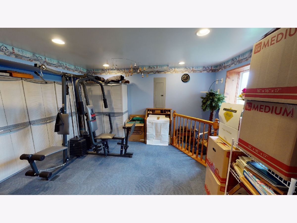
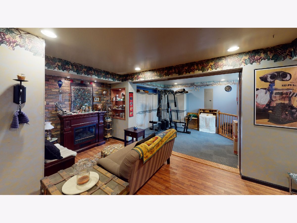
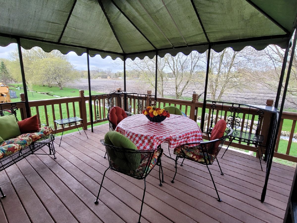
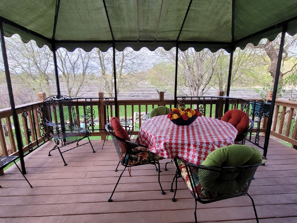
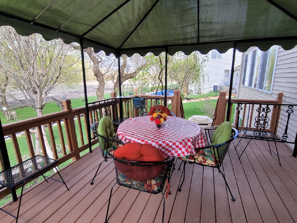
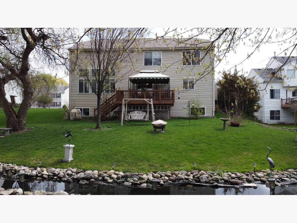
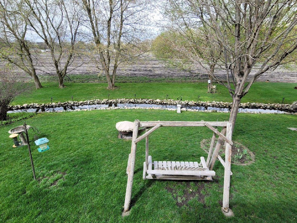
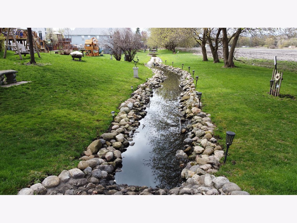
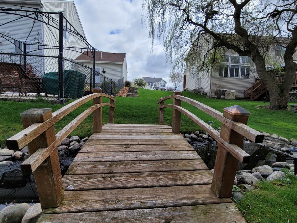
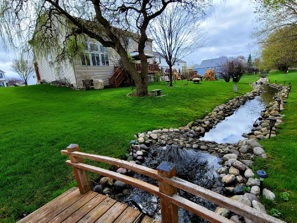
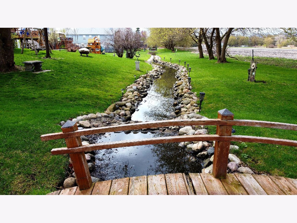
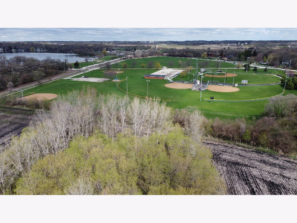
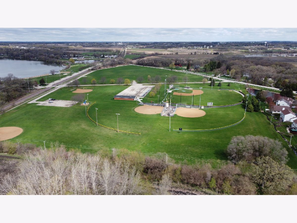
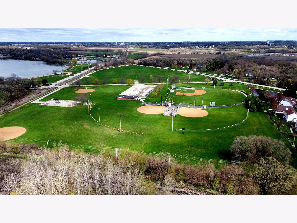
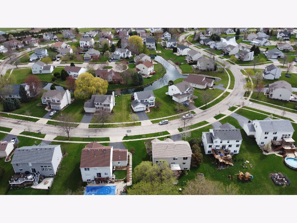
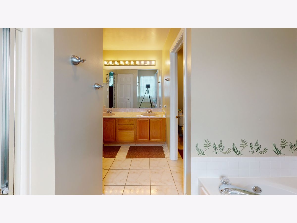
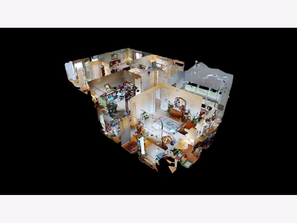
Room Specifics
Total Bedrooms: 3
Bedrooms Above Ground: 3
Bedrooms Below Ground: 0
Dimensions: —
Floor Type: Carpet
Dimensions: —
Floor Type: Carpet
Full Bathrooms: 3
Bathroom Amenities: Whirlpool,Separate Shower,Double Sink
Bathroom in Basement: 0
Rooms: Den,Exercise Room,Nursery,Eating Area
Basement Description: Finished,Egress Window,Lookout,Rec/Family Area,Storage Space
Other Specifics
| 2 | |
| Concrete Perimeter | |
| — | |
| Deck, Porch, Storms/Screens, Fire Pit | |
| Forest Preserve Adjacent,Landscaped,Park Adjacent,Stream(s),Garden,Sidewalks,Streetlights | |
| 80.00X147.00X84.00X124.00 | |
| Unfinished | |
| Full | |
| Vaulted/Cathedral Ceilings, Bar-Wet, Hardwood Floors, First Floor Laundry, Walk-In Closet(s), Ceiling - 9 Foot, Some Carpeting | |
| Range, Dishwasher, Refrigerator, Disposal, Range Hood, Gas Oven | |
| Not in DB | |
| Sidewalks, Street Lights, Street Paved | |
| — | |
| — | |
| Double Sided, Electric, Gas Log |
Tax History
| Year | Property Taxes |
|---|---|
| 2021 | $7,685 |
| 2025 | $9,310 |
Contact Agent
Nearby Similar Homes
Nearby Sold Comparables
Contact Agent
Listing Provided By
Century 21 Affiliated


